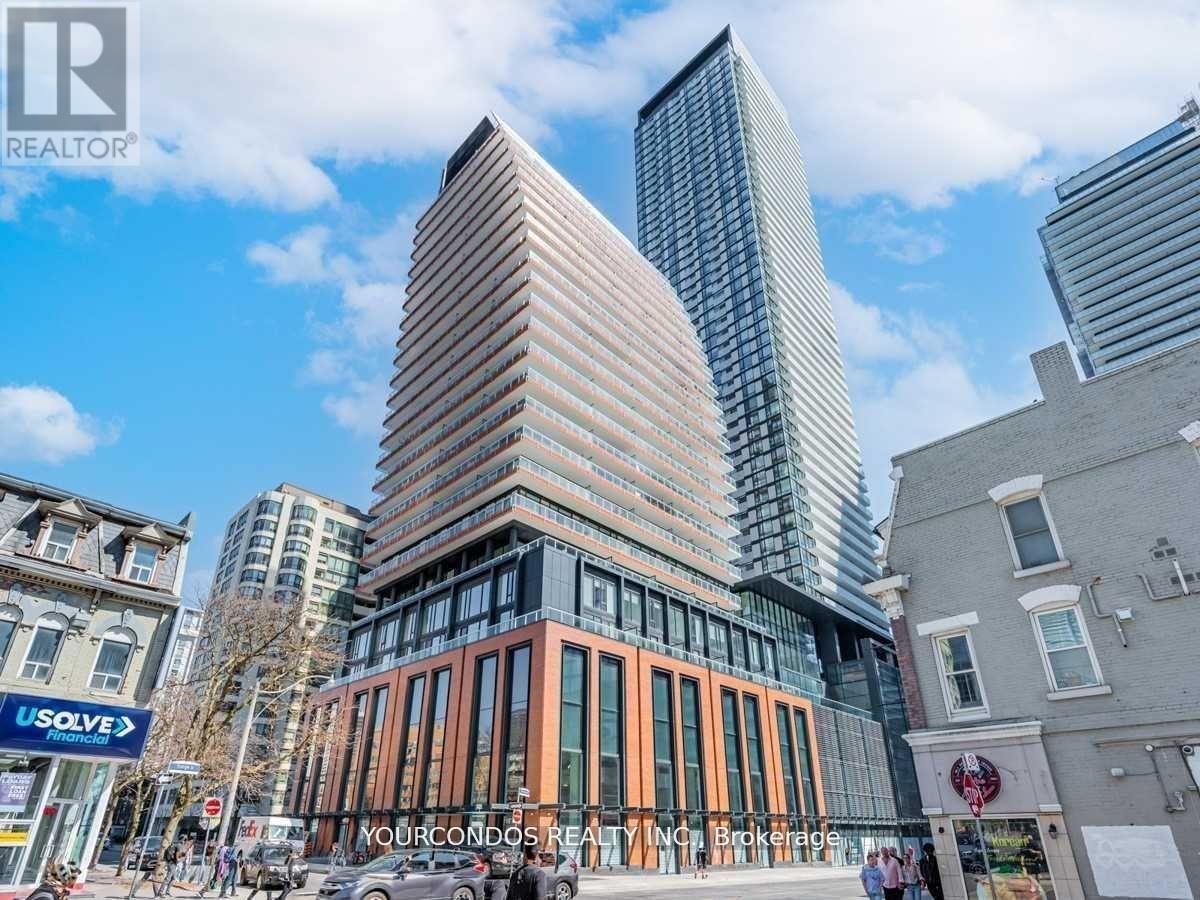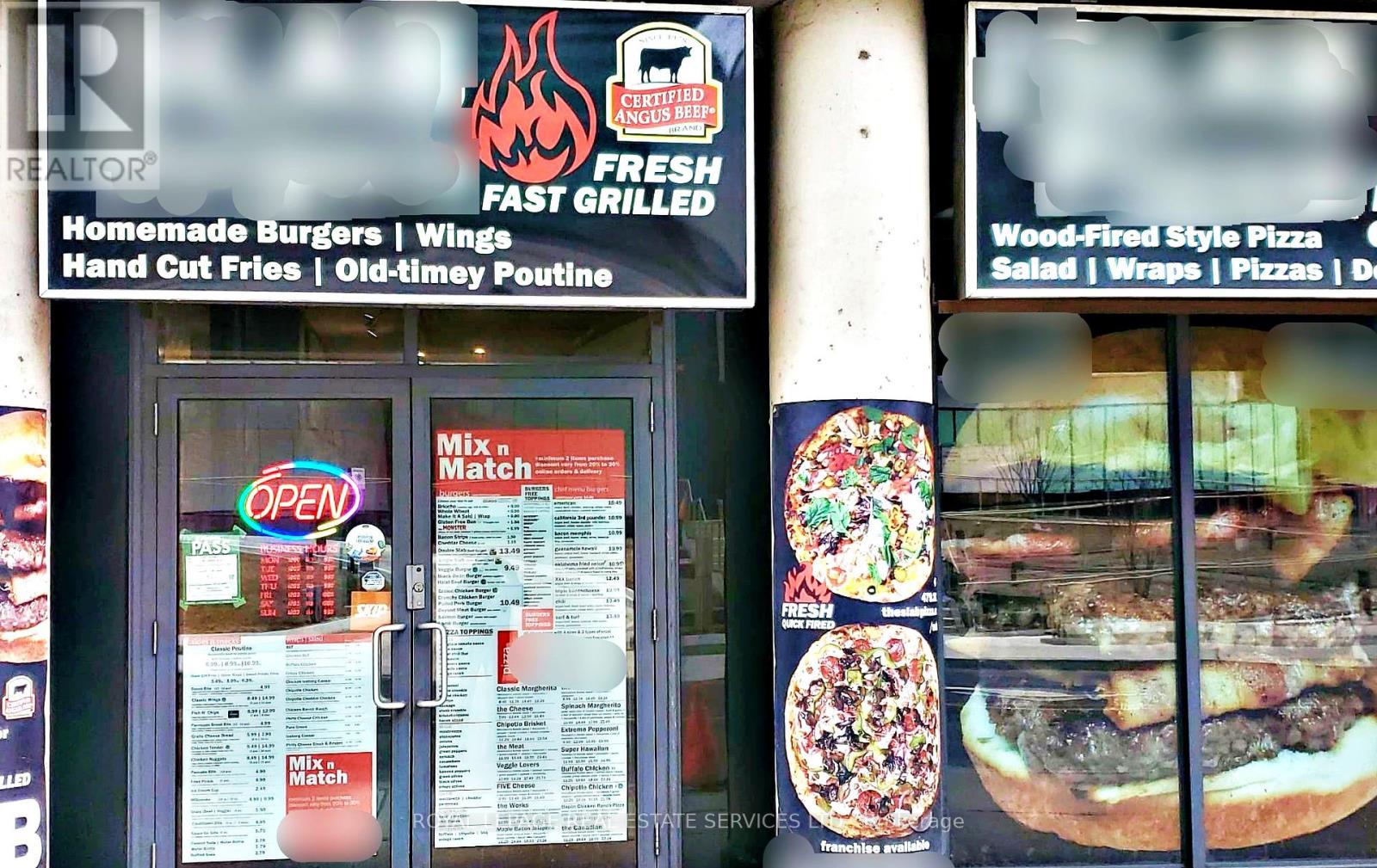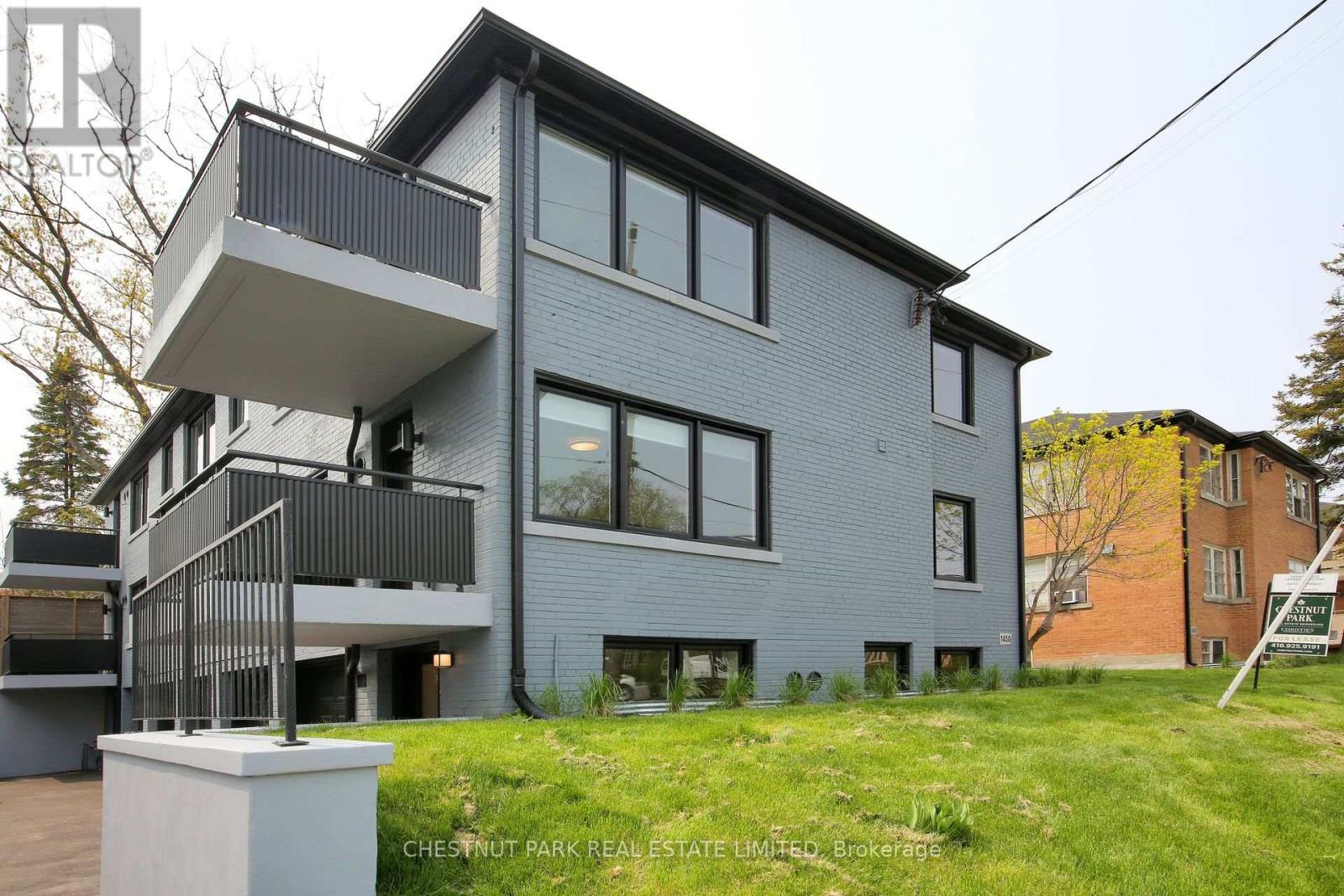2404 - 18 Maitland Terrace
Toronto (Church-Yonge Corridor), Ontario
Welcome To Teahouse Condos In The Heart Of Downtown Toronto Near Yonge & Wellesley. Rarely Found South/West Corner Studio Unit with Expansive Balcony, Flooded with Natural Light Throughout, Offering Stunning City Views. Laminate Flooring Throughout. Floor To Ceiling Windows. Modern Kitchen With B/I Appliances And Backsplash. Excellent Location, Steps To Subway Station, U Of T, TMU (Ryerson), Groceries, Hospitals, Financial & Shopping Districts, Bars, Restaurants And All Daily Essentials. (id:55499)
Yourcondos Realty Inc.
312 - 70 Temperance Street
Toronto (Bay Street Corridor), Ontario
Truly Impressive! Functional 1 Bedroom upscale apartment in the heart of financial district. High end finishes, steps to a plethora of dining options, First Canadian Place, Eaton Center, PATH system. Enjoy floor-to-ceiling windows, an open-concept layout, and a sleek kitchen with integrated appliances. Luxurious amenities include a Lounge, Poker Room, Yoga/ Spin Studio, Guest Room, Theatre Room, Boardroom, Outdoor Terrace with BBQ, Fitness Centre, Golf Simulator. Very clean apartment no smoking ever and no pets, occupied by female student. Available immediately. (id:55499)
Sutton Group-Admiral Realty Inc.
47 Charles Street W
Toronto (Bay Street Corridor), Ontario
Location! Location! Location! Seize this exceptional opportunity to own a fully equipped pizzeria in one of Toronto's most sought-after location! Situated at the bustling intersection of Bay Street and Charles Street West, this turnkey restaurant is just steps away from the University of Toronto subway stations and surrounded by vibrant residential and commercial areas. With brand-new renovations, state-of-the-art equipment, and an incredibly low cost rent. this pizzeria is primed for success. The high pedestrian traffic and prime location in Toronto's dynamic business and residential hub make it an ideal spot for growth and profitability. Don't miss your chance to establish your business in a thriving neighborhood with immense potential. This rare opportunity won't last long - act fast to secure your place in one of Toronto's most coveted locations! (id:55499)
Royal LePage Real Estate Services Ltd.
801 - 21 Widmer Street
Toronto (Waterfront Communities), Ontario
Beautiful And Spacious With 692-Sqf Of Living Space, Enjoy One Of The Best And Largest 1+Den Layouts In The Building. Floor-To-Ceiling Windows And Large 99 Sqf Balcony. Primary Bedroom Has 4-Piece Ensuite And Large Closet. Den With Separate 4-Piece Bathroom Is Spacious And Versatile - Make This Your 2nd Bedroom, Home Office, Or Wellness Space. In The Heart Of The Entertainment, Fashion And Financial Districts, A Unique Integration Of Live-Work-Shop-Play. Feel The Buzz And Bustle Of Fabulous Downtown Life, Show-Hop On King St. W., Window-Shop On Queen St. W., Or Let Your Inner Foodie Reign Free With The City's Best Restaurants. Ttc And Subway Access Is Just Few Minutes Away. Don't Miss The Opportunity To Be Part Of Tiff Film-Inspired Landmark Living! (id:55499)
RE/MAX Condos Plus Corporation
248 Holmes Avenue
Toronto (Willowdale East), Ontario
Architectural Ingenuity and Craftsmanship define this custom-built Willowdale home with unparalleled quality and sophistication. NO EXPENSES WERE SPARED with this executive residence which offers a perfect blend of luxury and functionality. Almost 5,300 sq. ft of livable space, this 2-story Stone-Front home has 4+1 bedrooms, 7 bathrooms, and 4 fireplaces, all while being nestled on a large 43 x 160-foot lot with a backyard that entertainers will delight. The affluent location promises tranquility while remaining close to urban amenities. Walk in and be greeted by 10-foot-high ceilings, adorned with custom crown cornice moulding. Exotic South American hardwood floors anchor the stately principal rooms in elegance. Immerse yourself in the Luxury kitchen with high-end Thermador Kitchen Appliances for those who know and appreciate quality. Granite countertops, marble floor tiles, and custom hardwood cabinetry with soft-close drawers show beautifully. Fully finished Walk-out basement with soaring 12ft ceilings; also an additional bedroom, and a wet bar for entertainment. Step out to not one, but two large interlocking paver terraces; each with their own pergolas. NEARBY: Top-ranked Earl Haig Secondary School, McKee Public School, TTC Bus stop, Yonge Finch Subway Station, Bayview Village Shopping Center, Parks, Restaurants, Places of Worship, Library, and Community Center. **EXTRAS** Five top-of-the-line appliances, 2nd-floor laundry room with Washer & Dryer, CAC, CVAC, Sound system, W/Speakers, Sprinkler system, Alarm, and Security system, all ELF. All window Coverings and Hardware. Garage door opener & remote control (id:55499)
Jdl Realty Inc.
1 - 1472 Avenue Road
Toronto (Lawrence Park South), Ontario
Welcome to Lytton Heights where prime location and contemporary elegance meet! Landlord is offering a rent discount of $170.00 per month for the first year. Total discount for the year is $2,040. Your effective monthly rent is only $1978 for the first year at Lytton Heights. This is an ideal home for both families and professionals alike. Newly-renovated suites boast sleek appliances, modern amenities and elegant finishes. Unit has exclusive use -laundry, wall unit-air conditioning, and private terrace outside front door. **EXTRAS** Steps from Avenue Rd and Lawrence Starbucks, 24 hr Shoppers Drug Mart, Pusateri's , TTC bus stop 5 mins to Lawrence TTC subway. Coveted school district - John Ross Robertson JR, Glenview, SR Lawrence Park Collegiate & Havergal College. (id:55499)
Chestnut Park Real Estate Limited
19 Homewood Avenue
Simcoe, Ontario
You'll want to check this one out! At 19 Homewood Ave you'll find an updated raised bungalow central to schools, the Lynn Valley Trail and many of Simcoe's amenities. Enter through the front door to a roomy foyer with coat closet. The bright dining/living room has crown molding and opens up to a beautifully designed modern kitchen featuring stainless steel appliances, white apron sink, white cabinetry, quartz counters, an eye-catching backsplash and in the centre of it all: a contrasting island with wood-top. Three stylish bedrooms and a full bathroom are on this level as well. Head down to the groovy family room/lounge area in the full basement, complete with a modern feature wall and vintage 60's bar/vintage cabinetry. A 3-piece bathroom with walk-in shower, bright laundry room, and a generous workshop area are also in the basement. From the asphalt driveway, the side door provides access to both the main and lower level of this home. The perimeter of the spacious backyard is fenced and includes a shed. Book your showing today! (id:55499)
RE/MAX Erie Shores Realty Inc. Brokerage
53 Gosney Crescent
Barrie, Ontario
Welcome to 53 Gosney Crescent, this amazing 2 storey detached family home is nestled in a family-friendly neighbourhood in Barrie’s sought-after south end. Boasting 3 bedrooms and 3 bathrooms, this home offers comfortable living throughout. Step inside to find laminate flooring throughout—no carpet in sight, making for easy maintenance and a clean, modern feel. The spacious finished lower level features a rec room, kitchenette, 3-piece bathroom, and a combined laundry/storage room, offering excellent in-law suite. Enjoy the outdoors in your mature, fully fenced backyard—perfect for kids, pets, and entertaining. With great schools, parks, shopping, and commuter routes nearby, this is the perfect place to call home! (id:55499)
Century 21 B.j. Roth Realty Ltd. Brokerage
8 Sinclair Crescent
Ramara, Ontario
Nestled in the heart of Lakepoint Village, a desirable adult community just outside Orillia, this stunning 1,536 SqFt home offers a harmonious blend of modern design, thoughtful features, and tranquil living. Step inside to a bright, open-concept layout enhanced by stylish vinyl flooring and modern light fixtures. The oversized single-car garage with inside entry adds everyday convenience, while the inviting living room, complete with a custom feature wall and cozy electric fireplace, sets the tone for relaxation or entertaining. The kitchen is both functional and chic, showcasing sleek cabinetry, a contemporary tile backsplash, and a breakfast bar that flows seamlessly into the spacious dining area and the bright solarium. The sunlit solarium, with its walkout to the backyard, offers the perfect space to unwind or enjoy quiet moments. Outside, the backyard is designed for low-maintenance living. A stone patio, charming gazebo, raised garden boxes, and privacy fencing create an ideal space for outdoor enjoyment, while a storage shed adds practicality. The primary bedroom features a walk-in closet with custom organizers and a spacious 4-piece ensuite complete with double sinks and a walk-in shower. The second bedroom offers ample space with a double-door closet, while the main 4-piece bathroom enhances convenience. A generously sized laundry room with additional storage completes this meticulously designed home. Ideally located just a short drive from Orillia’s amenities, Lake Simcoe’s natural beauty, and the entertainment of Casino Rama, this home offers the perfect combination of peaceful living and modern convenience. Don’t miss the chance to make it yours! Current total monthly fee is $760.00 which comprises of the lot lease; maintenance (which includes water & sewage & snow removal from the driveway, garbage removal), and dwelling tax. Land Lease subject to change on transfer of ownership. (id:55499)
RE/MAX Hallmark Chay Realty Brokerage
404b - 200 Highway 20 West
Pelham (662 - Fonthill), Ontario
Look no further than Lookout Village. located in central Fonthill, on 7 beautiful acres of award-winning gardens and grounds. This upgraded spacious two-bedroom 2 bath condo suite is carpet free with wood and tile flooring throughout. Kitchen includes stainless steel appliances with ample storage and counter space for preparing your favourite meals. Just off the kitchen is the dining room which spills into the large living room with an abundance of natural light from the wall-to-wall windows c/w remote control window coverings, looking out into green space. The large primary bedroom includes an updated en-suite bathroom, and two walk in closets. The second updated bathroom is just off the second bedroom.The building amenities include same floor laundry, gym, library, party room, sauna, billiard room, heated outdoor saltwater pool, BBQ area with Pergola for picnics, underground parking c/w carwash. Close to restaurants, coffee shops, and grocery stores. The condo fees include water, basic cable tv/ internet, building insurance parking, 24hr Video Surveillance, and on site superintentdent. Building is non smoking and no pets. Don't miss this opportunity to enjoy a tranquil life style. Book your showing today! (id:55499)
Royal LePage NRC Realty
490 Mathews Road N
Fort Erie (336 - Point Abino), Ontario
If your heart belongs in the country but you want to be close enough to the city and beaches, this is absolutely your chance for a dream location. Original owner in this charming, custom built Rick Stewart home sitting on 45 acres , featuring ponds, outbuildings and a cash crop. Four bedroom home with one bedroom on main floor, 2 bedrooms on second floor and a basement bedroom. The main floor features tongue and groove pine, pine flooring throughout, and an updated kitchen with island. Vaulted ceilings and Hearthstone wood stove in the open concept dining/living room. Main floor laundry. Perfect basement set up for Multi-generational families, in-laws, rental unit, or for older children who desire their own space. Featuring a separate entrance with an inlaw suite with One bedroom with walk in closet, 3 piece bath, full kitchen and large rec room. The basement is bright and spacious with the help of proper Egress windows (2022) . Landmark windows on main floor and second floor with lifetime warranty (2015), including Velux skylights. Custom made 2pc bath on main floor and new 2nd floor bathroom in 2017. New front and back decks with all the privacy you could want! New roof in 2014. Cedar barn built 16 years ago and workshop built 26 years ago. Property butts up against the friendship trail! Take a beautiful horse back ride down the friendship trail to the beach. Also included entrance into Sherkston Shores Resort ! Septic report (2024) is available. Exterior painted (2022) Wood burning stove (2023) Electrical Panels (2021) Main floor appliances (2021) Basement Egress windows (2022) New pump system for dug well water (2024) , cistern has it's own separate pump. **EXTRAS** Farmer that rents the 30 acres is paying $1500 annually. There is no long term lease with farmer, so it can be ended if desired by new buyer. Septic (JULY 2024) and WETT inspection (SEPT 2024) available upon request. (id:55499)
RE/MAX Niagara Realty Ltd
490 Mathews Road N
Fort Erie (336 - Point Abino), Ontario
If your heart belongs in the country but you want to be close enough to the city and beaches, this is absolutely your chance for a dream location. Original owner in this charming, custom built Rick Stewart home sitting on 45 acres , featuring ponds, outbuildings and a cash crop. Four bedroom home with one bedroom on main floor, 2 bedrooms on second floor and a basement bedroom. The main floor features tongue and groove pine, pine flooring throughout, and an updated kitchen with island. Vaulted ceilings and Hearthstone wood stove in the open concept dining/living room. Main floor laundry. Perfect basement set up for Multi-generational families, in-laws, rental unit, or for older children who desire their own space. Featuring a separate entrance with an inlaw suite with One bedroom with walk in closet, 3 piece bath, full kitchen and large rec room. The basement is bright and spacious with the help of proper Egress windows (2022) . Landmark windows on main floor and second floor with lifetime warranty (2015), including Velux skylights. Custom made 2pc bath on main floor and new 2nd floor bathroom in 2017. New front and back decks with all the privacy you could want! New roof in 2014. Cedar barn built 16 years ago and workshop built 26 years ago. Property butts up against the friendship trail! Take a beautiful horse back ride down the friendship trail to the beach. Also included entrance into Sherkston Shores Resort ! Septic report (2024) is available. Exterior painted (2022) Wood burning stove (2023) Electrical Panels (2021) Main floor appliances (2021) Basement Egress windows (2022) New pump system for dug well water (2024) , cistern has it's own separate pump. **EXTRAS** Farmer that rents the 30 acres is paying $1500 annually. There is no long term lease with farmer, so it can be ended if desired by new buyer. Septic (JULY 2024) and WETT inspection (SEPT 2024) available upon request. (id:55499)
RE/MAX Niagara Realty Ltd












