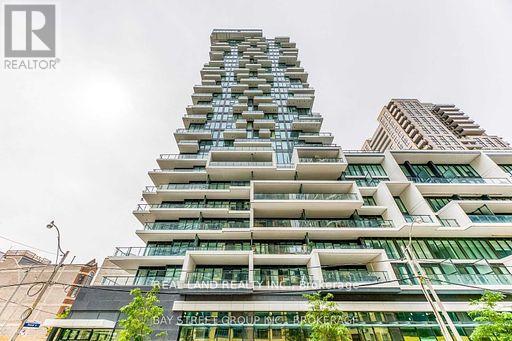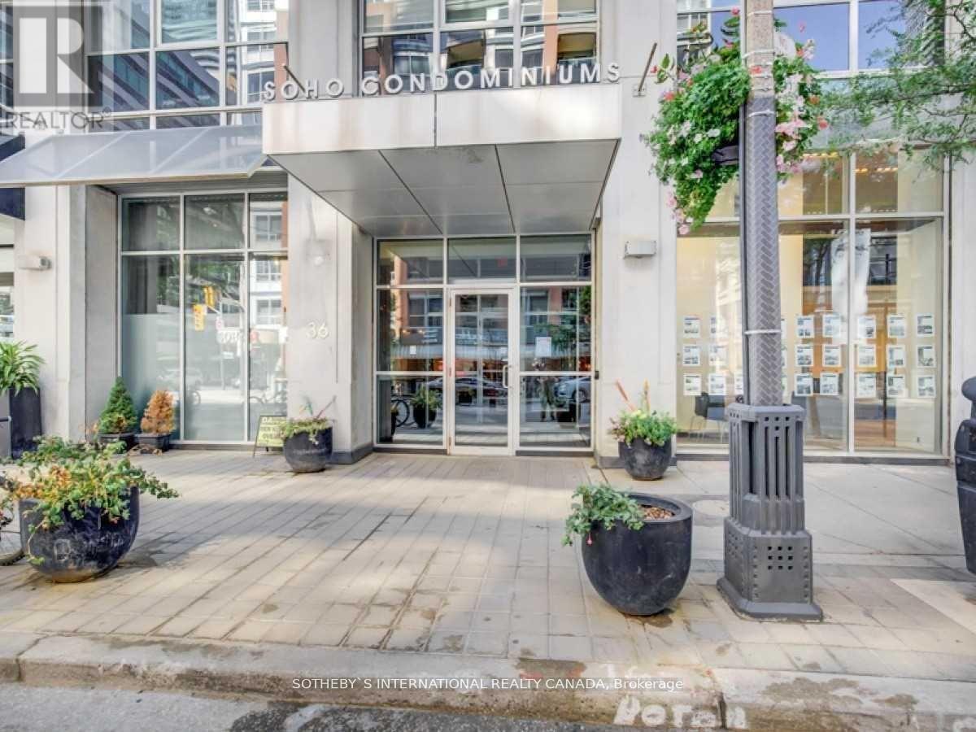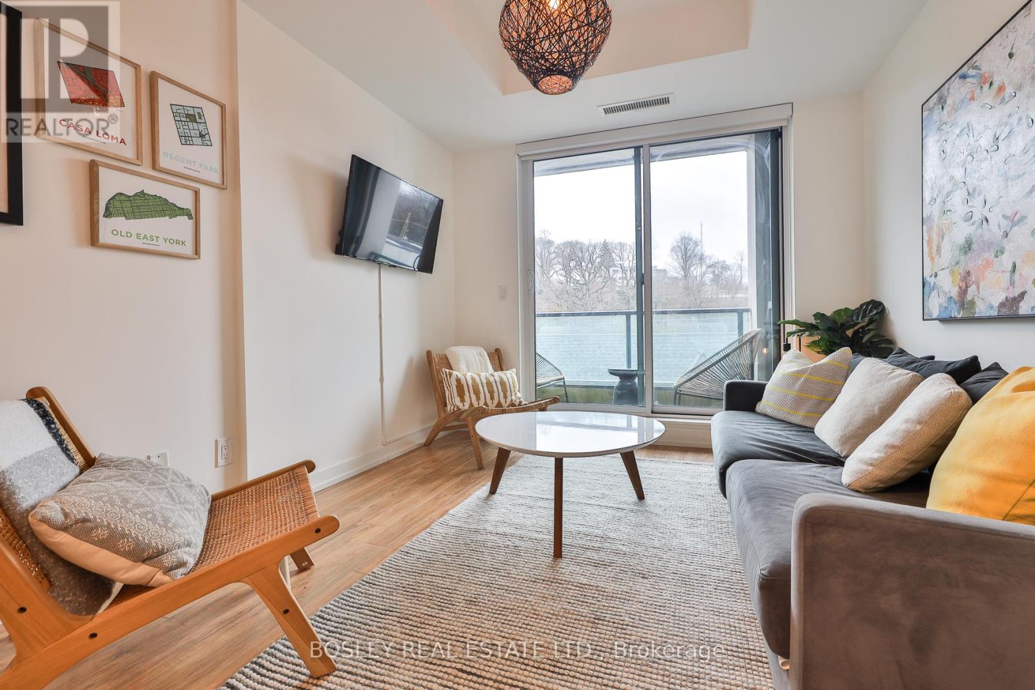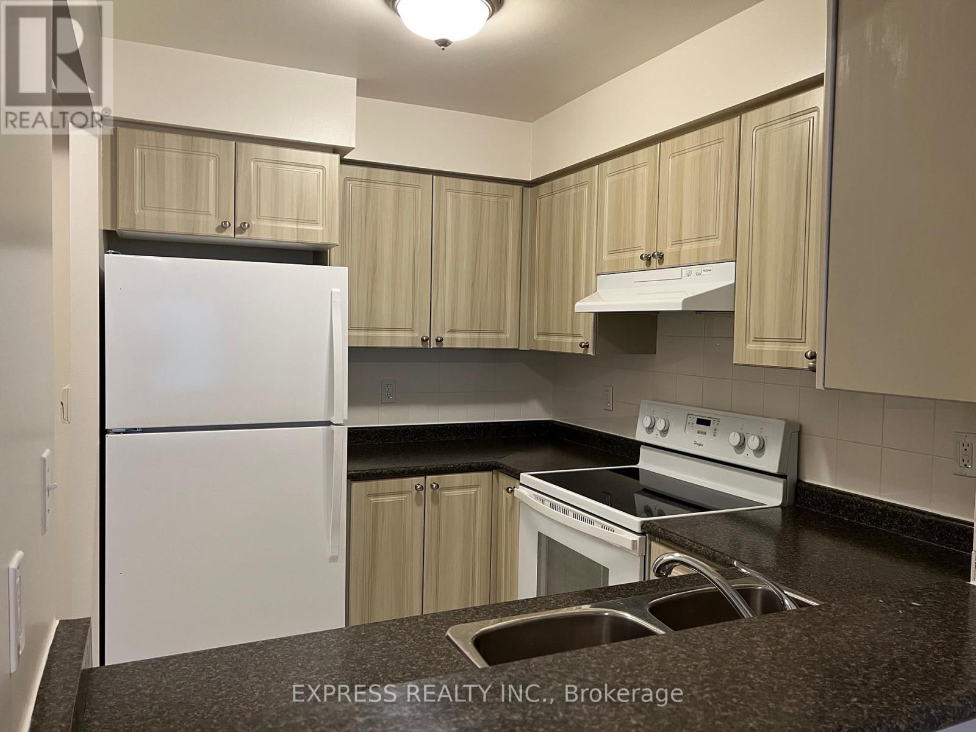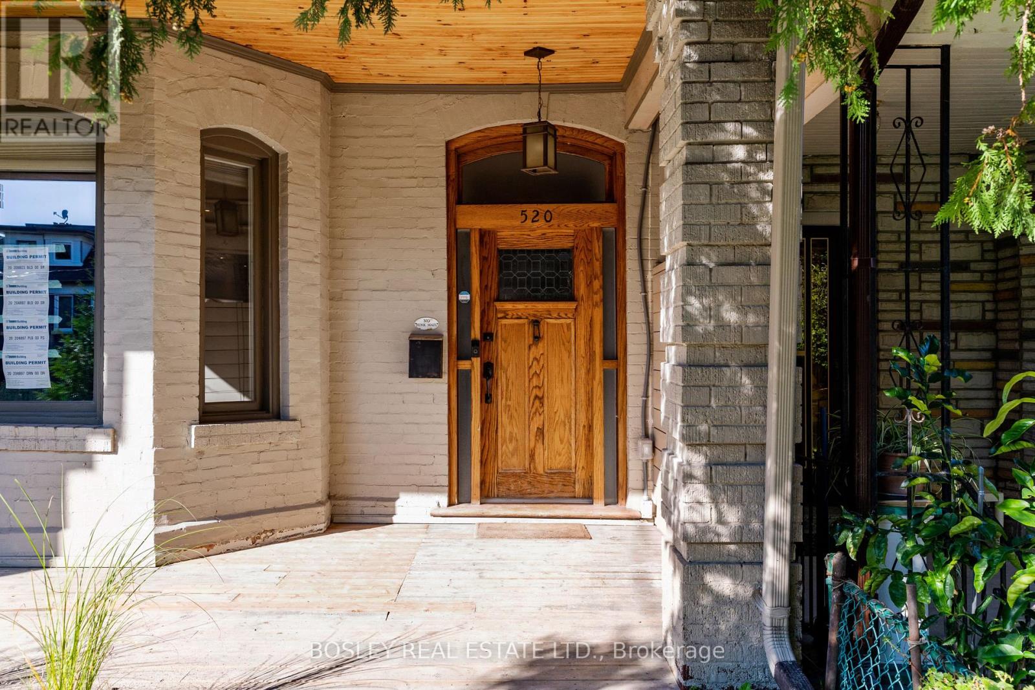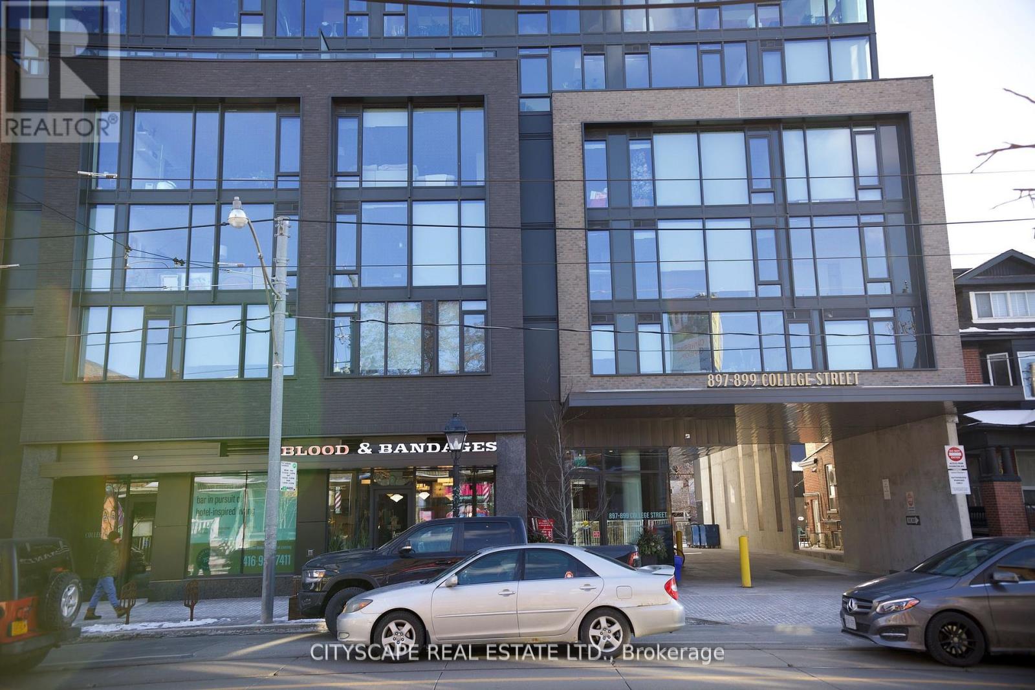1606 - 29 Pemberton Avenue
Toronto (Newtonbrook East), Ontario
1 Br Unit With North View, Parking & Locker (Approx. 583 Sf Per Builder's Plan). Amenities Including Exercise Room, Party Room, Visitor Parking, 24 Hours Concierge & More. Direct Access To Finch Station & Go Bus. Close To Parks, Schools, Shops, Restaurants & More. No Access Card Provided By Landlord, At Cost To Tenants. No Pets, No Smoking & Single Family Residence To Comply With Building Declaration & Rules. (id:55499)
Express Realty Inc.
1319 - 57 St Joseph Street
Toronto (Bay Street Corridor), Ontario
High Desired Luxury Condo, 2 Bedrooms And 2 Full Bath,9 Inch Ceiling, Open Concept Kitchen, Stainless Steel Appls, Beautiful unblocked View, Wood Floor, Walk To U Of T, Close To Restaurants, Shops, TTC. (id:55499)
Homelife Golconda Realty Inc.
3116 - 77 Shuter Street S
Toronto (Church-Yonge Corridor), Ontario
4 year old, functionable 1+ den functional layout unit with west city view, Den can be as second bedroom.Laminate floor thru-out, floor to ceiling window. Tons of natural light, modern kitchen with b/i appliances and island table. Most convenient location, steps to eaton centre, ttt, subway, st. Michael's hospital, financial district, ryerson university, george brown college, st. Lawrence market,& much more! Internation student welcome! (id:55499)
Real Land Realty Inc.
2105 - 170 Sumach Street
Toronto (Regent Park), Ontario
Stylish Studio in the Heart of Regent Park! Welcome to 170 Sumach St A bright and modem studio suite featuring floor-to-ceiling windows, soaring 9-ft ceilings, and sleek finishes throughout. Open-concept layout with natural light flooding every corner, offering both function and style. Enjoy an array of amenities. Locker included! Convenient downtown location steps to TTC, streetcar, Regent Park Aquatic Centre, parks, grocery, cafés, and just minutes transit ride to Ryerson, U of T, and George Brown, financial district, and downtown core. (id:55499)
Royal LePage Signature Realty
203 - 33 Delisle Avenue
Toronto (Yonge-St. Clair), Ontario
One in a million, less than a million in midtown! Rare 2-storey, one bedroom plus den in handsome, quiet luxury, boutique condo at Yonge and St. Clair. Approximately 18 ft of floor to ceiling windows, bathed in light, dramatic circular staircase, gleaming hardwood floors throughout, living room with 10 ft ceiling, ensuite and powder room, custom fitted California closets in double closet and walk-in, wall of built-in bookcase in 2nd floor work at home den, freshly painted through out, 24 hour, attentive, concierge with porter service Tuesday-Saturday 11-7 pm, brand new Bosch oven, indoor pool for year round enjoyment, relax and entertain in serene outdoor courtyard with BBq's for summer entertaining, inviting party room with club like ambience, gym, impressive limestone facade and convenient grand circular drive,1 underground parking and locker. Cable TV and internet are included in the maintenance fee. Pet policy: one dog, two cats. Visitor parking. Convenience of additional entrance/exit from 3rd floor. (id:55499)
Chestnut Park Real Estate Limited
609 - 36 Blue Jays Way
Toronto (Waterfront Communities), Ontario
Fully Furnished, Spacious 1 Bedroom Condo At The Luxurious Soho Metropolitan Hotel In Toronto's Entertainment District. Near The Heart Of Downtown Toronto And Steps Away From Trendy Restaurants, Clubs, and The Rogers Centre. Room Service And Maid Service Available. Amenities Include Fully Equipped Fitness Centre With Pool, Concierge And Security Guard. **EXTRAS** Fridge, Stove, D/W, Washer/Dryer, Micro Wave, Window Coverings, 2 Tvs And Dbed/Linens, Bedside Lamps, Kitchen Utensils, Plates, Glasses, Floor Lamps, 3 Seat Sofa, Table And Chairs, End Tables. (id:55499)
Sotheby's International Realty Canada
706 - 20 Tubman Avenue
Toronto (Regent Park), Ontario
"Welcome to Wyatt Condos, where modern living meets convenience in the heart of Regent Park! This bright & spacious 1-bedroom + den unit boasts a well-designed 621 sq. ft. of living space, complemented by a generous 128 sq. ft. balcony. With expansive floor-to-ceiling windows a desirable North-East exposure, this suite is flooded with natural light throughout the day. The open-concept kitchen features sleek countertops, a stylish center island, high-end finishes, perfect for cooking a entertaining. Spacious living room offers ample room for relaxation & hosting guests, with a convenient walkout to the balcony, creating an ideal indoor-outdoor flow. The large window in the living room allow for an abundance of natural light to fill the space. Enclosed Den offers versatile functionality, ideal as a 2nd Bedroom, home office, or kids' room. The primary bedroom is spacious & includes a floor-to-ceiling window that invites abundant natural light. Enjoy a beautifully upgraded washroom with modern fixtures. Laminate flooring and 10-foot ceilings that enhance the sense of space. This condo also includes 1 parking spot and a locker for added convenience. Wyatt Condos offer exceptional amenities, including a state-of-the-art gym, a tranquil yoga room, a games room, a party room s, a children's play area, guest suites, bike storage, pet wash station. The rooftop patio and BBQ area provide an amazing space to relax or entertain while enjoying panoramic views of the city. Living here means being steps away from the vibrant Regent Park, Pam McConnell Aquatic Centre, St. Lawrence Market, Distillery District, trendy cafes, restaurants, and shops. Public transit is right at your doorstep, with easy access to streetcars, buses, the subway, and highways. With Ryerson University, Eaton Centre, and groceries all nearby, this is the ultimate location for those who want a dynamic urban lifestyle. Don't miss your chance to own in one of Toronto's most sought-after neighborhoods. (id:55499)
RE/MAX Realty Services Inc.
1 - 558 Spadina Crescent
Toronto (University), Ontario
Renovated Corner 3 Bedroom, 1 Bathroom Unit, Facing Northeast! New Appliances w/ Dishwasher! Steps From Ut Campus And Ttc Transit. Beautifully Renovated Unit Complete With New Kitchen, Bathroom And Floors. Soaring Ceilings. Steps To All Toronto Has To Offer. Don't Miss Out On This Fantastic Opportunity! Extremely Rare Luxury University Rental Opportunity. 96 Walk Score, 100 Transit Score Steps To Toronto's Best Restaurants, Schools, Parks & So Much More! Tenant pays Electricity & Internet only. (id:55499)
Royal LePage Peaceland Realty
516 - 377 Madison Avenue
Toronto (Casa Loma), Ontario
This 1-bedroom, 1-bathroom condo punches well above its weight with 9-foot ceilings, modern finishes, and a functional layout that makes the most of every square foot. Whether you're looking for your first place, a pied-à-terre, or a thoughtfully designed crash pad in the city, this one checks some boxes. Tucked inside a boutique building, the unit can be rented furnished or unfurnished, it can come with everything you'd need like cookware, cutlery, small appliances, etc.. it comes with a locker, and there's one seriously cool bonus: a clear view of Casa Loma-- yes, that castle. The location makes it even better. You're a quick stroll to Dupont Station, with Wychwood Park just around the corner for leafy walks or weekend market runs. And when it's time to eat out (or bring takeout back to that view), you're spoiled with local favourites like Playa Cabana, Louf, Fat Pasha, and Backyard Smokehouse just minutes away. Compact, stylish, and incredibly well-located--this unit is proof that good things come in smart packages. (id:55499)
Bosley Real Estate Ltd.
716 - 39 Pemberton Avenue
Toronto (Newtonbrook East), Ontario
Approx. 587 Sf (As Per Builder) 1 Bedroom 1 Washroom W/West views. Direct access to Finch Station & GO bus. Building amenities include 24 Hrs concierge, exercise room, party room & visitor parking. Steps to all amenities, parks, shops & schools. No Access Card Provided By Lessor, At Cost To Lessee. No Pets, No Smoking & Single Family Residence To Comply With Building Declaration & Rules. (id:55499)
Express Realty Inc.
520 Manning Avenue
Toronto (Palmerston-Little Italy), Ontario
Discover Your Family's Dream Home In The Heart Of Vibrant Downtown Toronto! This Beautifully Renovated, Approximately 2500 Square Foot Semi-Detached Residence Offers An Exceptional Blend Of Modern Comfort And Classic Victorian Era Charm. Step Inside And Be Greeted By A Bright, Open-Concept Living Space, Enhanced By Impressive 10-Foot Ceilings That Create An Airy And Spacious Atmosphere, Perfect For Entertaining And Family Gatherings. The West-Facing Kitchen And Dining Area Are Bathed In Natural Light, Creating A Warm And Inviting Atmosphere. A Convenient Powder Room And Spacious Entrance Closet Add To The Main Floor's Functionality. The Main And Second Levels Feature Elegant Oak Flooring, Adding A Touch Of Timeless Sophistication. This Home Boasts Three Generously Sized Bedrooms, Including A Master Suite With Ample Closet Space, And The Second Floor Also Includes The Very Convenient Addition Of A Laundry Closet. The Recently Finished 8-Foot Basement Is A True Highlight, Featuring Radiant In-Floor Heating, A Spa-Like Bathroom With A Luxurious Hot Tub And Shower, A Spacious Recreation Room Perfect For Family Activities, And A Separate Bedroom Ideal For Guests. Recent Upgrades, Including A New Furnace, Boiler, Electrical Panel And A Replaced City Water Main, Ensure Worry Free Living. Outside, The Bright, West-Facing Landscaped Backyard Is A Private Oasis On This 21+ Ft Lot, Shielded From Neighboring Windows, Providing An Ideal Space For Children To Play Safely And For Hosting Outdoor Gatherings. Enjoy The Convenience Of Two Dedicated Parking Spaces, A Rare Find In This Sought-After Downtown Location. Located Within Walking Distance Of Three Parks, Christie Subway Station, The University Of Toronto, Hospitals, Little Italy, Korea Town, The Annex, And Chinatown, This Home Offers Unparalleled Access To The City's Best Amenities. Don't Miss This Opportunity To Own A Piece Of Downtown Toronto Paradise. (id:55499)
Bosley Real Estate Ltd.
618 - 899 College Street W
Toronto (Palmerston-Little Italy), Ontario
Welcome to breathtaking *LUXURIOUS PENTHOUSE* 2-storey Unit, 2-Terraces with *Exclusive Benefits* of a Pvt Cellar with refrigerated & Room Temp wine storage, Pvt Elevator & Roof top Lounge, GAS Fireplace & Gas line BBQ on main Terrace, Huge Locker & secured U/G Parking. Main floor offers high ceiling, expansive floor-to-ceiling windows allowing natural light to flood the space, an open-concept living and dining area w/out to large South-facing Terrace with spectacular views of Toronto skyline, complete with a 4 pc Washroom & a Den. Chef's Dream Gourmet Kitchen, featuring high-end Porter & Charles Appliances, quartz countertops & custom cabinetry. Upper level boasts 2Bedrooms, with Master walking out to a Romantic Large south-facing Terrace, His & Her Closets, and a spa-like 5 Pc ensuite. Premium world class Building amenities including Rooftop Gardens, Gas BBQs,Party room with fully equipped Kitchen, Dog-walk, Gym with Peleton Machines, Yoga Studio, Concierge,Games & Meeting Rooms. **EXTRAS** This prestigious building embodies luxury and exclusivity, attracting a community of highly polished, discerning occupants who value sophistication, privacy, and the finest in urban living.*Penthouse unit comes with Exclusive Benefits*. (id:55499)
Cityscape Real Estate Ltd.



