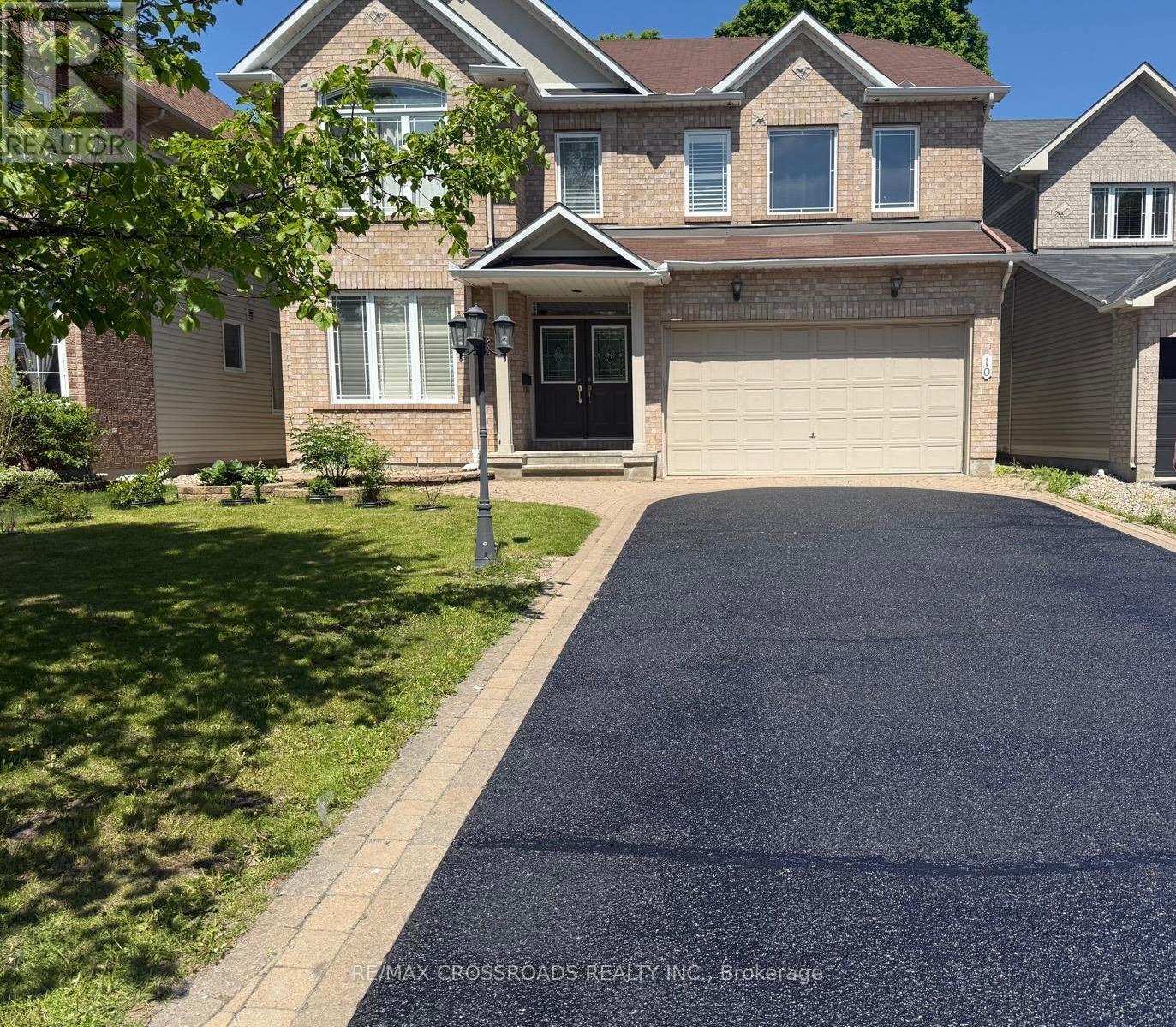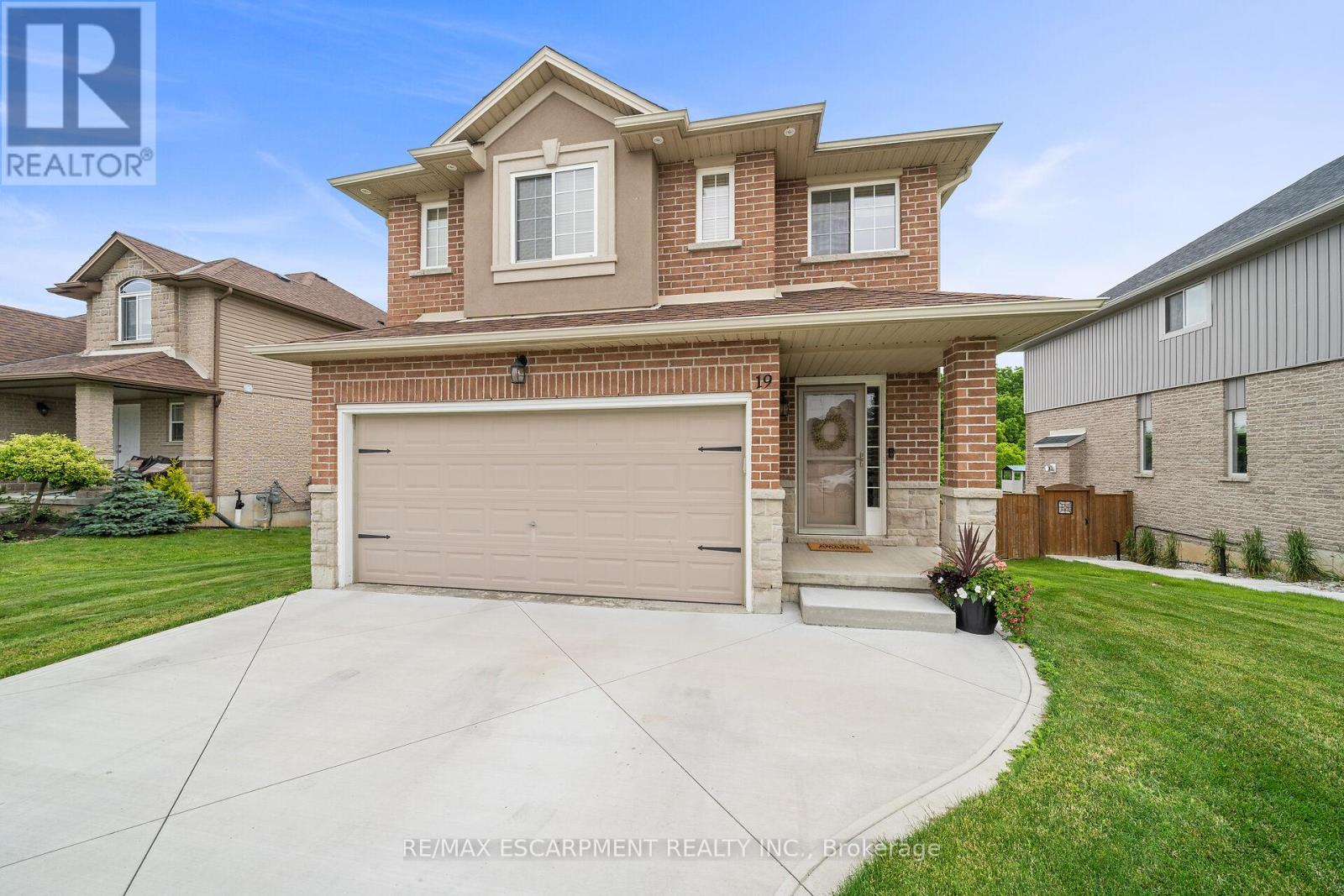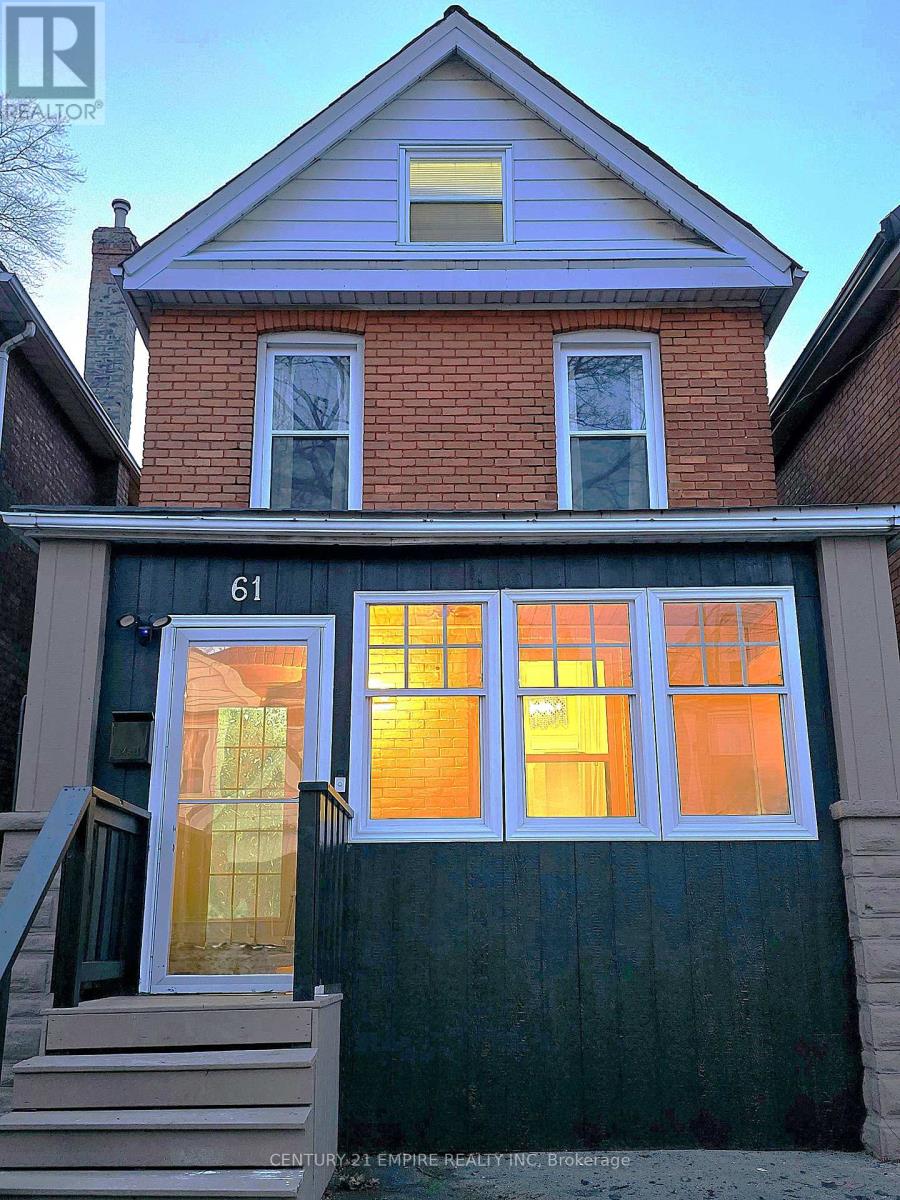Upper - 905 Hilliard Street
Peterborough (Northcrest), Ontario
Welcome to your ideal family home. A beautifully renovated, sun-filled main floor unit designed for modern comfort and connection. This spacious home features 3 large bedrooms and 3 full bathrooms, two of which are private ensuites perfect for families or guests. Enjoy an open-concept living space with natural light, elegant finishes, and a chef-inspired kitchen with custom cabinetry and stainless steel appliances. In-suite laundry adds everyday convenience. Nestled in a family-friendly neighborhood, just minutes from top-rated schools, parks, and playgrounds, everything you need is close to home This unit includes 2 parking spaces. Tenant pays separately metered hydro & 60% of gas & water. Pet restrictions apply. Non-smoking home. Tenant insurance required. Don't miss this opportunity to live in a stunning, move-in ready home! (Property has a newly added wheelchair accessible ramp for front door access) Available June 1st 2025. (id:55499)
RE/MAX Hallmark First Group Realty Ltd.
10 Tierney Drive
Ottawa, Ontario
Welcome To Luxurious Living In The Heart Of Longfield Community! This Exceptional Residence Offers Over 3,500 Sq.Ft Plus An Additional 1,000 + Sq Ft In The Lower Level. Nestled In One OF Barrhaven Most Coveted Neighborhoods, This Home Seamlessly Blends Modern Elegance With Unparalleled Comfort. Featuring 4 Spacious bedrooms and 4 Beautifully Appointed Bathrooms, This Home Is Designed For Both grand Entertaining and Intimate Family Living. The Main Level Boasts Expansive Living Areas, Including A Formal Living Room, A Separate Dining Area, and A Cozy Family Room With A Fireplace. Enjoy Easy Access To Top-Rated Schools, Premier Shopping, Fine Dining, Recreation Facilities and Transit Options. (id:55499)
RE/MAX Crossroads Realty Inc.
4987 Fourth Line
Erin, Ontario
Welcome to this stunning multi-generational country property situated on 44 acres near Acton. Enter the main house through automated electronic front entry gates. Features of the main house include nearly 5000 sq. ft. of luxury living. Maple kitchen w/ granite countertop and backsplash overlooking a large eat-in area with walk-out to large deck overlooking the pool and backyard. Thermador and Miele s/s appliances. Separate and formal open-concept dining room. Open-concept living room with cathedral ceiling and wood burning fireplace. Main floor office. Primary bedroom with walk-in closet 4 pc ensuite and walk-out to deck overlooking the 18 x 36 heated salt water pool with electric pool cover. Main floor laundry and a second laundry in the basement. Huge 9 car attached garage with access to the house and backyard. Fully finished walk-out basement set up as an in-law suite with full kitchen with granite countertop and centre island, large and bright bedroom with 3 pc semi-ensuite bath, , living , dining and games room and tons of storage. Gorgeous backyard with extensive wrought iron and chain link fencing. Multiple dining areas. 10 x 10 pool cabana. Approximate 4000 sq. ft. of stone decking with extensive landscaping and stunning gardens. 12 zone, 60 head sprinkler system for front and rear gardens. 30 x 60 Gara Farm Structures barn with 6 System Fencing stalls, separate tack room and large hay storage area. 5 large oak-board paddocks with room for more and a separate driveway to the barn. Lots of room to add an indoor arena if desired. Updates include new geo-thermal furnace in 2022, new pool pump 2024, new pool heater and chimney 2023, Miele dishwasher 2024, Miele induction stove-top and wine fridge 2023. Generator for the full main house. The secondary dwelling features 3 +2 bedrooms. 2.5 baths, partially finished basement. Main floor laundry. Large eat-in kitchen. Separate septic system and drilled well. Propane furnace & central air conditioning. Built in 2018. (id:55499)
Royal LePage Rcr Realty
104 - 107 Roger Street
Waterloo, Ontario
An absolute showstopper at an unbeatable price! Welcome to Spur Line Common Condos in the heart of Waterloo. This stunning corner unit offers abundant natural light with a bright and spacious layout. Featuring an open-concept kitchen with stainless steel appliances, quartz countertops, and a built-in microwave. The unit boasts 2 spacious bedrooms with large windows, wood flooring, and 2 full washrooms. A generous living area opens to a bright balcony, perfect for relaxation. Additional features include ensuite laundry and one underground parking space. Prime location close to Google Headquarters, GO Station, Grand River Hospital, LRT, Wilfrid Laurier University, University of Waterloo, Conestoga College, parks, walking trails, community center, and more! A must-see opportunity for investors and end-users alike! (id:55499)
RE/MAX Gold Realty Inc.
608 - 7 Erie Avenue
Brantford, Ontario
Welcome to 7 Erie Avenue, Unit 608, where contemporary design meets effortless living. This beautifully appointed one-bedroom, one-bathroom condo offers a perfect blend of style, comfort, and convenience, ideal for professionals, investors, and first-time buyers alike. Step inside to discover an open-concept living space bathed in natural light, featuring sleek finishes and a thoughtfully designed layout. The modern kitchen boasts premium stainless steel appliances, quartz countertops, and ample cabinetry, seamlessly flowing into the spacious living and dining area. Expansive windows frame stunning city views, creating a bright and inviting atmosphere. The private balcony provides a tranquil outdoor retreat, perfect for morning coffee or unwinding after a long day. The generously sized bedroom offers a peaceful escape, complemented by a well-appointed bathroom with contemporary fixtures and finishes. Located in one of Brantford's most sought-after areas, this residence is just steps from shops, restaurants, parks, and public transit, with easy access to major highways and Wilfrid Laurier University. The building also offers modern amenities, including a fitness center and secure entry for added peace of mind. (id:55499)
Century 21 Green Realty Inc.
579 Woodlawn Road E
Guelph (Victoria North), Ontario
***Entire house for rent*** Spacious and bright raised bungalow in one of Guelphs most desirable locations! This beautifully designed home features an open-concept layout with three bedrooms and a full washroom on the main floor, plus an additional bedroom and full washroom in the basement. The kitchen boasts stainless steel appliances and a modern backsplash, while the large family/rec room in the basement offers the perfect space for entertaining. Enjoy the big backyard, complete with a sizable storage shed. Situated in a highly sought-after area close to schools, shops, and restaurants, this home offers both convenience and charm. (id:55499)
RE/MAX Real Estate Centre Inc.
49 Vardon Avenue
Cambridge, Ontario
This charming bungalow at 49 Vardon Avenue features a separate entrance to the lower level, making it ideal for investors looking to convert it into a legal duplex or for larger families seeking a multi-generational living arrangement. With over 1,700 sq. ft. of finished living space, this home is packed with upgrades and features an in-law suite. Situated on a 57 x 110 lot, it offers a rare double drive-through garage with newer doors and a wide concrete driveway (2021) that fits up to six cars. The updated kitchen boasts Quartz countertops, stainless steel appliances (2022/2023), and access to a fully fenced backyard with a covered patio. The bright main floor includes a spacious living and dining area, three well-sized bedrooms, a modern 4-piece bath, California shutters (2022), and updated pot lighting on both levels (2022). The lower level, with its own private entrance, adds versatility, featuring a cozy rec room with a gas fireplace, a kitchenette, a den, and a 3-piece bath. Additional updates, including a newer furnace and AC (2022) and roof (2021), provide comfort and peace of mind. Conveniently located near schools, parks, shopping, and public transit, this move-in-ready home is a fantastic choice for families and commuters alike! (id:55499)
RE/MAX Twin City Realty Inc.
461/463 Booth Street
Ottawa, Ontario
Incredible opportunity to own two homes for the price of one! This fully renovated side-by-side duplex is ideally located in the vibrant neighbourhood of West Centretown, offering tremendous potential for investors. With the possibility of generating approximately $70,000 in net rental income, this property is a true investors dream. Live in one unit and rent the other, or take advantage of dual rental income the possibilities are endless. Whether you're an experienced investor, a first-time homeowner, or looking for a property ideal for multigenerational living, this home has it all. 461 features an open-concept layout with a spacious living room, dining room, a convenient 2-piece bath, and a kitchen that boasts ample cabinetry and counter space, plus access to your private deck and outdoor area. Upstairs, you'll find two generously sized bedrooms and a full bath, while the third level offers a versatile loft that could serve as an additional bedroom, office, or hobby room. 463 offers the same luxurious appeal, with its open living and dining spaces, a 2-piece bath, and a newly updated kitchen featuring sleek quartz countertops, along with access to a second private deck and outdoor space. The second level includes a spacious bedroom, a full bath, and a third-level loft thats ready to be tailored to your needs. Both residences have been meticulously renovated from top to bottom, offering modern finishes and a move-in-ready experience. Situated in a prime area, you'll be within walking distance to transit, and all the amenities that downtown Ottawa has to offer. A rare opportunity that wont last long. (id:55499)
RE/MAX Realtron Realty Inc.
Royal LePage Team Realty
312 - 28 Victoria Avenue N
Hamilton (Beasley), Ontario
Step into this beautifully updated 2-bedroom, 1-bath condo offering a bright and inviting open-concept layout, perfect for modern living. The spacious living and dining area flows effortlessly to a charming Juliette balcony, bringing in tons of natural light. The sleek kitchen features stainless steel appliances, granite countertops, and a generous peninsula with seating for four ideal for casual meals or entertaining. In-suite laundry is neatly tucked away for convenience. Located in the heart of Hamilton, this unit is just minutes from public transit, parks, schools, and a vibrant mix of shops and restaurants. Medical professionals will love the proximity to Hamilton General Hospital, Ron Joyce Health Centre, and quick access to St. Josephs, Juravinski, and McMaster hospitals. Extras include an exclusive parking space, a dedicated storage unit, water, exterior maintenance, and building insurance all covered in the condo fees. With stylish laminate flooring throughout and fresh paint, this move-in ready home is an amazing opportunity for first-time buyers, downsizers, or investors alike! (id:55499)
Royal LePage Signature Realty
19 Hudson Drive
Haldimand, Ontario
If you are looking for best deal in town - you've found it! Enjoy the beautiful finished landscaping, concrete driveway and large lot with this immaculate 2 storey, 4 bedroom home on magnificent lot backing onto trees & greenspace - no neighours behind you! Original owner of this "Tuscan" model home has lovingly lived in & enjoyed this family sized home since 2012. Main floor features kitchen was recently outfitted with gorgeous quartz counter tops & inc stainless steel appliances, Travertine tile backsplash & lovely off white cabinets. Breakfast bar, custom light fixtures plus newly installed pot lighting create an inviting space. Cozy n/gas fireplace in the living room & patio door walk out from the dining room to upper level deck overlooks the yard & mature trees. Handy two pie e powder room on the main as well. Upstairs is highlighted by 4 good size bedrooms including a master suite which ftrs a walk in closet & large ensuite bath with soaker tub & walk in shower. Downstairs is ready for a buyer's finishing's - separate entrance gives potential for an extra living space-garden door walk out to beautiful covered stamped concrete patio for entertaining or relaxing. Newer quaint garden shed in the back yard. N/gas BBQ hook-ups on both levels. 2 car att garage, newly installed concrete driveway holds 4 cars. N/gas furnace, c/air & municipal water & sanitation makes for easy & comfortable living. Family friendly, worry free small town life is calling! Only 30 mins to Hamilton, and major trans routes with lots of great shops & restaurants in town. (id:55499)
RE/MAX Escarpment Realty Inc.
61 Stirton Street
Hamilton (Gibson), Ontario
Incredible Opportunity to Own This Stunning, Fully Renovated 3-Bedroom, 2-Bathroom Detached Victorian Style Double Bricked Home in the Heart of Hamilton! This beautiful home has undergone nearly $100K in upgrades, making it a true gem. Features include:- 9 Foot Ceiling on main floor,Freshly painted throughout (2025).It features an open-concept kitchen with a modern island, stylish valance lighting, and a new quartz countertop and backsplash (2025). The kitchen opens up to a private, fenced backyard, perfect for outdoor entertaining. The backyard has also been regraded with new exposed concrete and stamped borders (2023). LED Pot Lights (2025). Second Floor Laundry (2024). The main and second floors are enhanced with durable, waterproof laminate flooring (2025). Enclosed front porch adds valuable living space. Brand new Red Oak stairs (2025). Finished attic to add additional living space for all uses (2024). One parking spot out front so you don't have to worry about parking. New roof shingles (2023). A new central A/C unit (2022). A new gas furnace (2023), Full interior waterproofing with a lifetime warranty (2022).The North and East exterior wall has also been waterproofed (2022). New windows in most of the house. Lead pipes removal done in 2021 so you can rest easy knowing there are no lead pipes in this home, unlike many others in Hamilton. Floor to ceiling height mirror closet doors in master bedroom (2024). (id:55499)
Century 21 Empire Realty Inc
17 Allen's Lane
Kawartha Lakes, Ontario
This Spectacular waterfront property is truly a dream! Gentle slopping to the Lake with a Sitting Area with Stunning views and a newer large Dock for your boat/toys and room for taking in the sun. This All Brick Bungalow features an Open-concept design, highlighting a Bright & Spacious Living Rm with Cathedral Ceilings and stunning lake views which create a really serene living environment! Enjoy entertaining in the Designer Kitchen with a Center Island, granite counters, and pot drawers offering a sleek and functional space. Escape to your spacious Primary Bedroom with a large picturesque window overlooking the lake with breathtaking views, a 4-Pc Bathroom & Walk-In Closet. The Second Bedroom features lots of natural lighting and a large closet with a 2Pc Bathroom right next to it. Spectacular walkout basement features a Huge Rec Rm with large windows to take in the lakefront views, an energy-efficient wood-burning stove and low oil consumption is also a great perk for those looking to keep heating costs down. Walk out to the Hot Tub which is fully enclosed to add a special touch for relaxation and enjoyment. This property really combines style, comfort, efficiency and nature perfectly!! Just Move In and Enjoy the Summer at your own Retreat!! (id:55499)
RE/MAX Realtron Turnkey Realty












