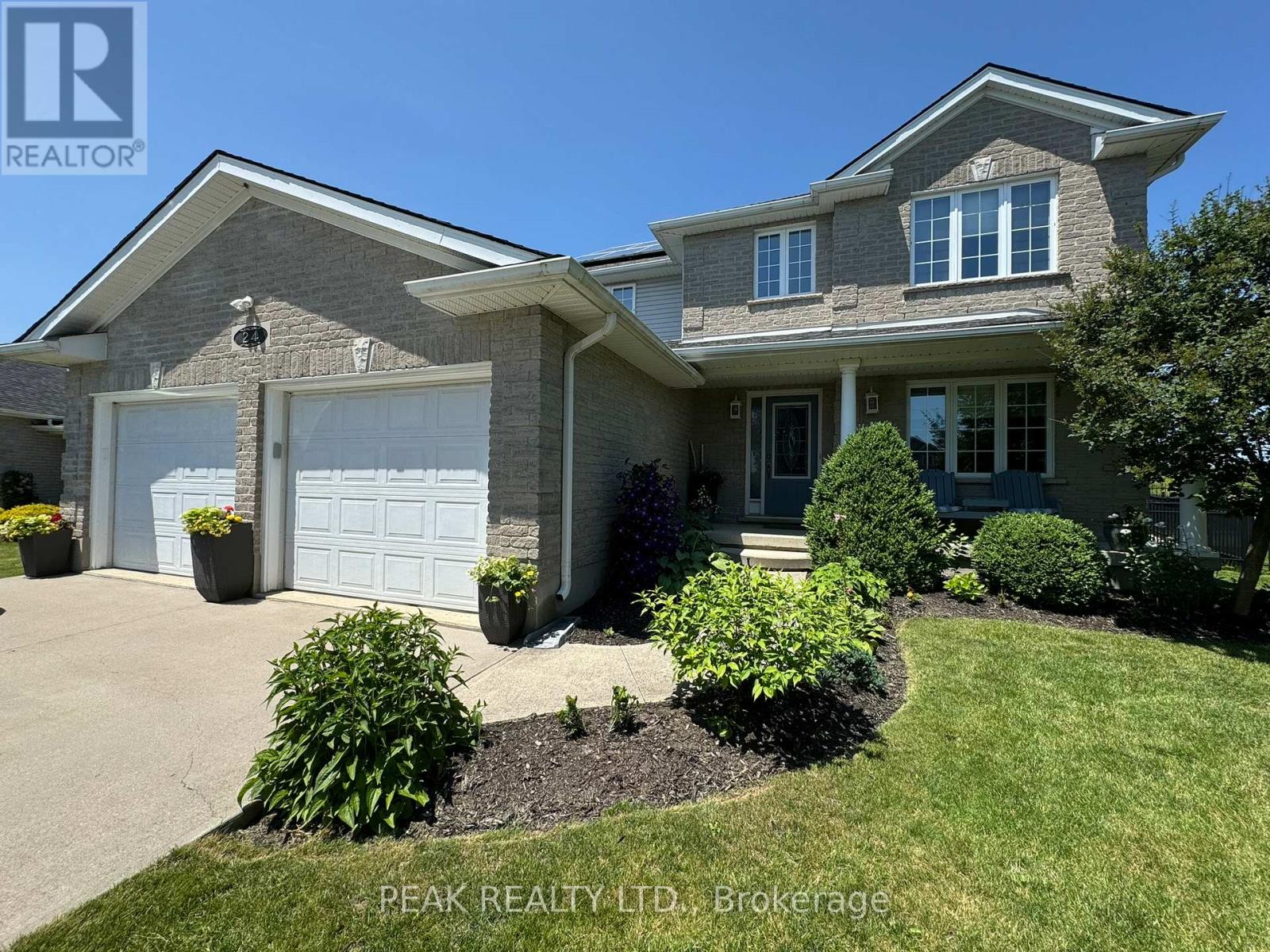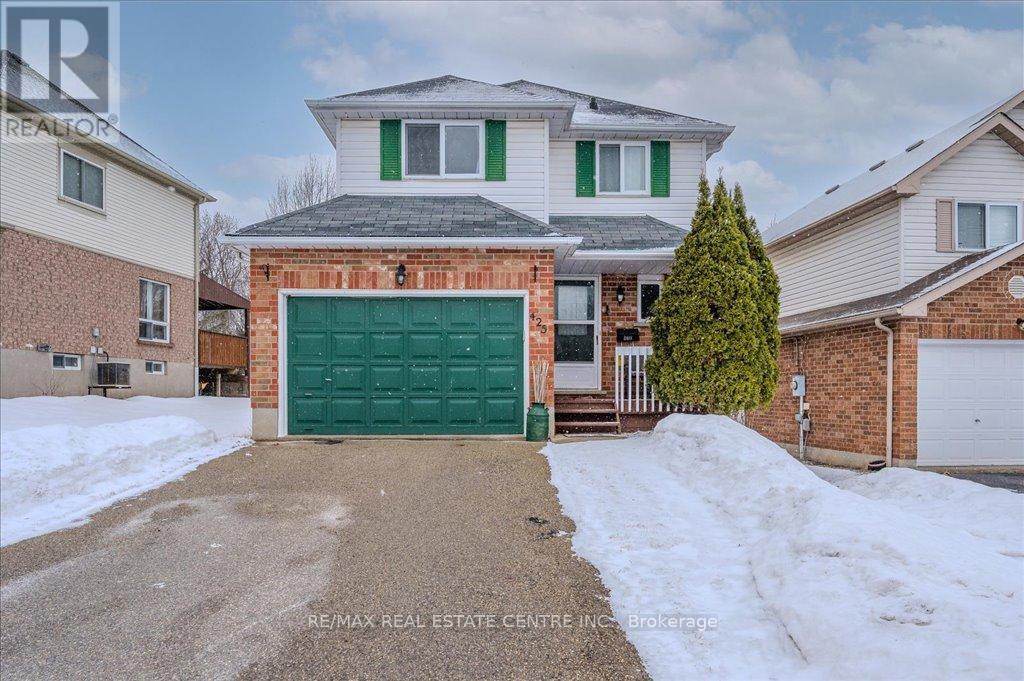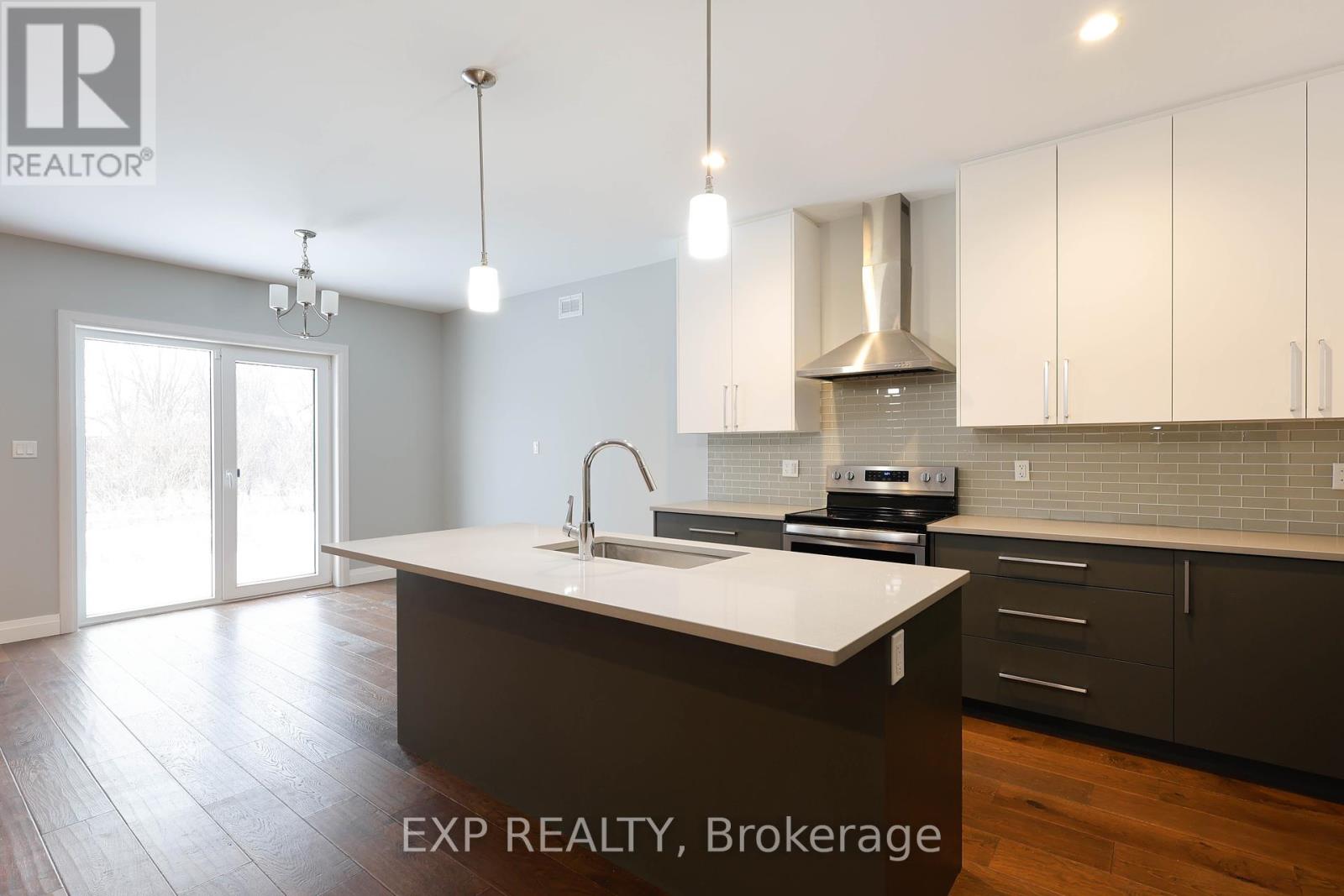26 Harvest Gate
West Lincoln (057 - Smithville), Ontario
Welcome to your dream home-an exquisite Executive Bungalow nestled against a serene backdrop of lush green space. This meticulously designed 2-bedroom & den, 2-bathroom family home is move-in ready & features an array of premium upgrades. From the moment you arrive, the homes captivating curb appeal & beautifully landscaped gardens set the stage for an extraordinary living experience. A custom open-concept kitchen with timeless black and white waterfall design, large center island with an integrated sink, abundant cabinetry & high-end finishes. The dining room flows seamlessly into the expansive living area, bathed in natural light from the walk-out deck. The master suite offers breathtaking views of the pristine backyard. The home boasts exquisite hardwood floors throughout, with newly upgraded hardwood in the bedrooms (2024). Main floor carpet free. Enjoy the convenience of main floor laundry with direct access to the double garage. The lower level presents a blank canvas, ready to be tailored to your desires whether it's a home theater, personal gym, or additional living space. Venture outside to your private, fully-fenced backyard oasis, complete with spacious deck, perfect for unwinding in the tranquility of the surrounding greenspace. Located in the peaceful community of Smithville, this home offers an unparalleled blend of quiet suburban living with the convenience of nearby amenities, top-rated schools, picturesque parks, shopping, and quick access to major hwys. RSA (id:55499)
Royal LePage Macro Realty
245 Hillcrest Avenue
Hamilton (Kirkendall), Ontario
Welcome to this cozy century cottage in Kirkendall South! This coveted location is surrounded by a beautiful forest, a rare opportunity to live steps from the Chedoke, Bruce and Hamilton Brantford Rail Trail. Youll feel right at home in this park haven with four parks and nine recreation facilities all within a 20-minute walk as well as minutes to the Chedoke Golf Course! Sitting just South of Aberdeen this turn of the century rare bungalow has only had three owners, you will feel right at ease as you step inside this welcoming home. The solid wood hickory floors are running through the spacious light filled living room and the separate dining area as well as the kitchen. There are two comfortable bedrooms with ample closet space. Enjoy the updated kitchen with plenty of storage, wood cabinets and one lovely period cabinet with glass doors are all features of this home. You will also enjoy an enclosed three season porch overlooking the yard with a beautiful view of the magnificent gardens and forest, screens can be installed for a refreshing summer breeze. The laundry room and a four-piece bathroom complete this floor. The basement is unfinished and used for storage. Walking distance to McMaster University, all that Locke St has to offer and McMaster Innovation Park. The furnace was installed in 2020, the A/C was installed in 2023, the shingles 2010, and the wiring was done in 2005. Just move in and enjoy! (id:55499)
RE/MAX Escarpment Realty Inc.
71 Koch Drive
Guelph (Kortright West), Ontario
Location, Location, Location! Close to the University, Stone Road Mall, lots of shops, restaurants, transit and walking distance to Elementary Schools! This beautifully upgraded, 2-storey detached home is move-in ready with all the bells and whistles! This wonderful home is renovated top to bottom, backing to the ravine. Main level contains a large living room with hardwood floors, feature wall with electric fireplace and patio doors leading out to a large deck. Open concept kitchen with quartz counters and backsplash, SS appliances and central island. 3 spacious bedrooms and 3 pc bath occupy the second level of this perfect home. City approved finished basement with 3 pe bathroom and rec room. Parking is great with a single car garage and double private driveway that easily fits multiple cars! New patio door along with windows throughout the main and upper level. This home is ideal for families, Investors or Parents looking for housing for their university bound kids. (id:55499)
Homelife/miracle Realty Ltd
19 Mitchell Crescent
Mono, Ontario
Welcome to this exquisite estate home boasting approx 3,351 sq ft of luxury PLUS fully finished basement. The foyer sets the tone w/its inviting ambiance, leading you to the heart of the home. The gourmet kitch, w/quartz counters & a breakfast bar on the centre island, seamlessly flows into the breakfast area w/walk-out to the backyard. The great rm is perfect for evenings around the gas fp. For formal occasions, the elegant DR awaits, offering a sophisticated ambiance. The office/library at the front of the home offers versatility, serving as an ideal space for a living area. The primary suite serves as a tranquil retreat, flooded w/natural light streaming through its lrg windows. Indulge in the opulent 5-pce ensuite, boasting a separate soaker tub & a tiled w/i shower. His & her w/i closets provide plenty of storage options for your wardrobe essentials. Bdrm 2 boasts its own 3-pce ensuite with w/i closet, offering privacy & comfort. Step into your private backyard oasis, where luxury meets tranquility! This stunning retreat boasts a sprawling 28' x 16' deck, offering an expansive space for entertaining and relaxation. At its heart, a built-in hot tub invites you to unwind under the stars, surrounded by the soothing ambiance of nature. The meticulously landscaped stonework adds elegance and charm, seamlessly blending with the environment. As the sun sets, built-in LED lighting illuminates the space, creating a magical atmosphere. A cascading waterfall feature completes this serene escape, filling the air with the gentle sounds of flowing water. Whether hosting guests or seeking solitude, this outdoor paradise is truly one of a kind! ** This is a linked property.** (id:55499)
RE/MAX Millennium Real Estate
117 Orchestra Way
Ottawa, Ontario
Welcome to this stunning 6-bedroom, 4.5-bathroom home in the coveted Riverside South community, Located on a premium extended lot, With 9' ft Ceilings And Over 4000 sqft Of Living Space, and income potential. Comes with Several Upgrades such as Harwood, Potlights, Quartz Countertops, 240 Voltage upgrade for electric car. The fully finished basement apartment,complete with a separate entrance, includes a full kitchen, bedroom, and additional finished space that could serve as a second bedroom, making it a perfect rental unit or an in-law suite. Enjoy the Large outdoor space for relaxation and entertaining.Located near parks, top schools, shopping, and newly built Light Rail Station and transit. (id:55499)
Royal LePage Signature Realty
260 Wellington Street E
Wellington North (Mount Forest), Ontario
Welcome home! This adorable gem is ready for you. Perfect starter home, located in the quaint town of Mount Forest, this Victorian home was built in 1883, and is filled with character - wood trim, lots of windows, and super cozy! As you enter, a closed-in porch to the front door entrance has lots of room and LOTS of Sunshine! Hardwood flooring in most areas. Updated kitchen is a great space for cooking and entertaining! Updated cabinets, counters and with luxury vinyl flooring! There is also a back "ante room" off the kitchen with 2 pce bath, laundry room & door out to the back deck as well as a side porch off the kitchen with two closets and lots of room for coming in from outside! Formal living room with hardwood flooring, and a great size for entertaining! Formal dining room also has hardwood flooring! Wide wood baseboards and trim add to the character! Head upstairs to 3 good sized bedrooms with lots of character! Primary bedroom has dormer window and walk-in closet. Second bedroom has a 4 Pce ensuite. Third bedroom has walk-in access to the attic and lots of possibilities! Solar tube skylights allow some "inside sunshine" throughout the home! A fenced yard and large deck are out the back door with space inside for those muddy boots after gardening! Walk to downtown Mount Forest, restaurants, shops etc. Lots of shopping, community parks, Sports centers and Churches. Detached single car garage and a very long , private driveway for up to 4 cars. (id:55499)
Century 21 Millennium Inc.
53 - 1115 Paramount Drive
Hamilton (Stoney Creek Mountain), Ontario
Welcome to 1115 Paramount Dr. Unit #53, a Beautifully Updated 3-Bedroom, 2-Bathroom Townhome Offering Modern Finishes and a Functional Layout. The Main Level Features a Sleek, Contemporary Kitchen with Quartz Countertops, Stainless Steel Appliances, and a Sliding Door that Leads to a Private Balcony. Upgraded Light Fixtures with Pot Lights Add a Warm Ambiance, While the Electric Fireplace Creates a Cozy Focal Point. The Staircase is Carpeted and Accented with Elegant Iron Spindles, Complementing the Stylish Vinyl Flooring Throughout the Home. Upstairs, Youll Find Three Spacious Bedrooms and an Updated 5-Piece Bathroom, Designed with Both Comfort and Sophistication in Mind. Additional Upgrades Include an Updated Electrical Panel for Improved Efficiency. The Fully Fenced Backyard Provides Privacy and Backs onto a Serene Common Green Space, Offering a Peaceful Retreat. Conveniently Located Near Schools, Parks, Shopping, Restaurants, Cinemas, Numerous Nature Trails and LINC and Red Hill Expressways Access...this Home is a Must-See! (id:55499)
RE/MAX Escarpment Realty Inc.
24 Applewood Street
Blandford-Blenheim (Plattsville), Ontario
Your search ends here! This exceptional two-story residence, nestled at the peaceful end of a cul-de-sac, offers an unparalleled family lifestyle. Boasting over 3,000 square feet of refined living space, this 4+1 bedroom, 3-bathroom home features a double garage and a stunning inground 39' x 19' SALT WATER POOL with pool shed. Enjoy seamless entertaining in the open-concept main floor, showcasing a custom kitchen with granite countertops, a stylish island, and a glass tile backsplash. The living room, complete with a gas fireplace and custom built-ins, flows effortlessly into the dinette. Step outside to a stamped concrete patio and pool area, perfect for enjoying breathtaking northwestern views and amazing sunsets. With a finished basement offering a spacious recreation room, additional bedroom/office, and rough-in for a future bath, this home provides ample space for everyone. Benefit from a newer roof (2022) with owned solar panels generating approximately $4,000 annually. Enjoy the convenience of walking to schools, parks, and recreational facilities, with easy access to KW, Cambridge, Woodstock, and Brantford. This meticulously maintained property is ready for you to call home. (id:55499)
Peak Realty Ltd.
425 Exmoor Street
Waterloo, Ontario
Welcome to your dream home! This beautifully updated 3-bedroom, 3-bathroom residence offers the perfect blend of modern style and timeless comfort ideal for growing families or professionals seeking both convenience and charm. Step inside to find freshly installed light fixtures that brighten the inviting interiors, while the sleek new kitchen countertops and energy-efficient dishwasher enhance both style and functionality. The updated bathrooms on the second floor and in the basement add a touch of contemporary elegance to your daily routine. Outside, your private backyard oasis awaits complete with a charming gazebo, perfect for summer barbecues, morning coffee, or relaxing under the stars. Plus, the 1.5-car garage and a spacious driveway provide parking for up to four additional vehicles, a rare find in this sought-after neighborhood! Unbeatable Location which is 5 minutes to Highway 85/7/8 for easy commuting and under 10 minutes to Uptown Waterloo, University of Waterloo, Downtown Kitchener, & St. Jacobs Farmers' Market. The location has quick access to Kitchener, Cambridge, & Guelph, perfect for work, school, or weekend adventures. Steps from Grand River trails, Kiwanis Park, and RIM Park for hiking, sports, and family fun. This move-in-ready gem offers the best of urban convenience and natural beauty in one of Waterloos most desirable communities. Don't miss out schedule your viewing today! (id:55499)
RE/MAX Real Estate Centre Inc.
707 - 385 Winston Road
Grimsby (540 - Grimsby Beach), Ontario
Here comes an amazing opportunity to grab the most desired "Float Model" in the sought after Odyssey Building in Grimsby on the Lake, and enjoy unparalleled waterfront living. The Float Model, facing North, looking directly at the Toronto Skyline including the CN Tower from across Lake Ontario leaves one with a mesmerizing experience. You will be acquiring a total of 850 square feet of space that includes a thoughtfully laid out spacious interior of 695 square feet and an oversized balcony of 155 square feet that you and your guests with its unobstructed view will not stop praising. The open concept kitchen and living room as well as the bedroom and the balcony all directly look over the lake. The Large Den can be used as a home office, or as a potential second bedroom. The building has amazing amenities including a rooftop terrace with barbecue facilities, a spectacular rooftop party room, a rooftop common room (Sky Lounge), gym, yoga room, and a pet spa. Just off the QEW, with everything else including, shopping, banks, restaurants, schools, parks, hospital, and the upcoming GO Station in its vicinity, you are getting "Luxury, location, and lifestyle". Great for self or as an investment. At this price, this 7th floor Float Model is not a deal, but a steal! Secure your private tour before it is gone. (id:55499)
Keller Williams Complete Realty
2861 Heardcreek Trail
London, Ontario
This Beautifully Upgraded, Modern Home Sits On A Spacious Lot Backing Onto A Scenic Nature Trail In The Prestigious Hyde Park Neighborhood. A Grand Double-Door Entrance Leads To A Stunning Foyer With Soaring 18-Foot Ceilings. The Open-Concept Main Floor Features Wide-Plank Hardwood Flooring, A Gourmet Eat-In Kitchen, And A Great Room With Picturesque Trail Views, Enhanced By Newly Upgraded Electrical Features. Upstairs Offers Four Spacious Bedrooms And Three Luxurious Bathrooms, Each With Premium Porcelain Tiles, Modern Fixtures, Glass-Enclosed Showers, And Dual Sinks. Loaded With High-End Upgrades, This Rare Find Wont Last Long Book Your Viewing Today! (id:55499)
Exp Realty
5114 Allan Path
Erin, Ontario
Discover the beauty of nature right outside your doorstep with this stunning 10.5-acre property in the highly desirable Erin Township. Offered for the first time in over 50 years, this lovingly maintained estate features beautifully manicured front, side, and backyards, tranquil forested trails and two picturesque ponds. The unique bungalow spans over 1,500 square feet above grade and boasts three spacious bedrooms. The large family-sized kitchen includes a beautiful breakfast area, while the inviting living and dining room combination offers a charming stone fireplace. The primary bedroom includes a convenient 3-piece ensuite, and its location at the front of the home offers breathtaking views of the garden. The basement features a large Great Room with a concrete floor and a walkout leading to the meticulously landscaped backyard, perfect for entertaining or relaxing. For hobbyists and outdoor enthusiasts, this property is a dream come true. Embrace the extra features a 1,600-square-foot barn, ideal for a variety of uses, two ponds that are perfect for summer recreation and winter ice skating, and private, forested trails to explore year-round. The lower-level garage provides ample space for storage or could be transformed into a workshop or classic car haven. Don't miss your chance to own this once-in-a-lifetime property. Embrace the serene charm of rural living combined with modern conveniences, all just minutes from downtown Erin. This is your opportunity to live your best life at 5114 Allan Path, Erin a charming home with 3 generously sized bedrooms, 2.5 bathrooms, and an incredible 10.5-acre sanctuary. Whether you're seeking a peaceful retreat or a space to pursue your passions, this property has it all (id:55499)
Rexig Realty Investment Group Ltd.












