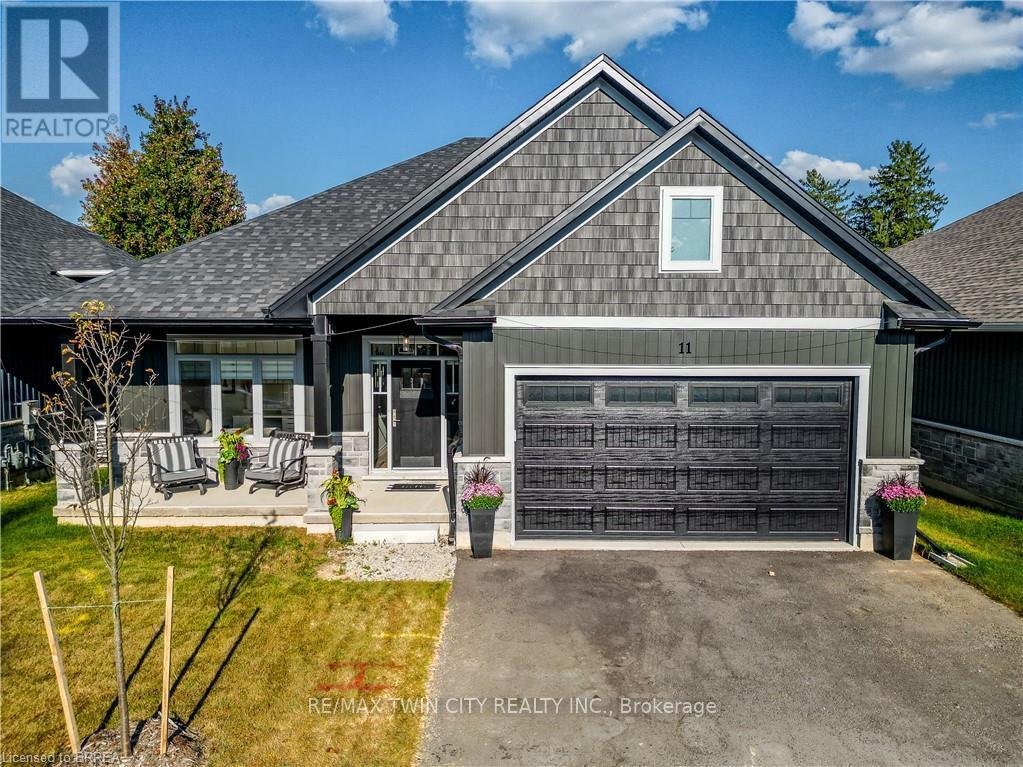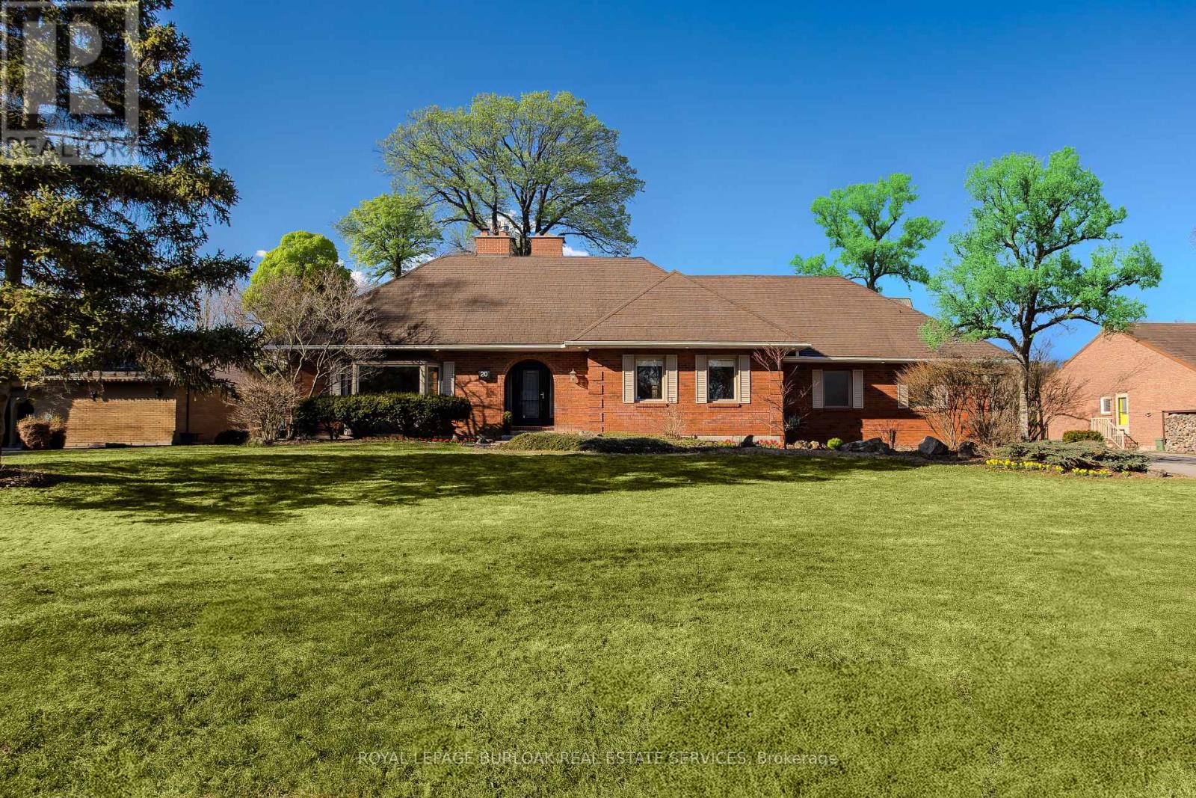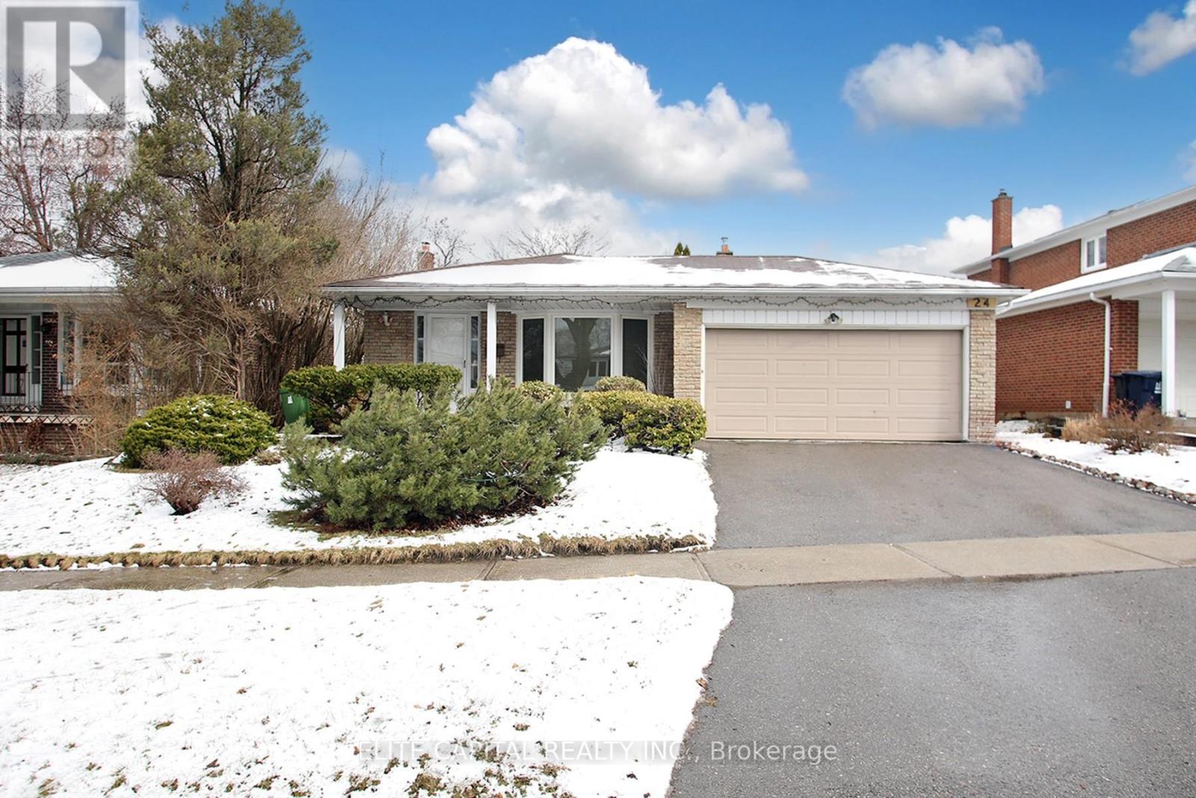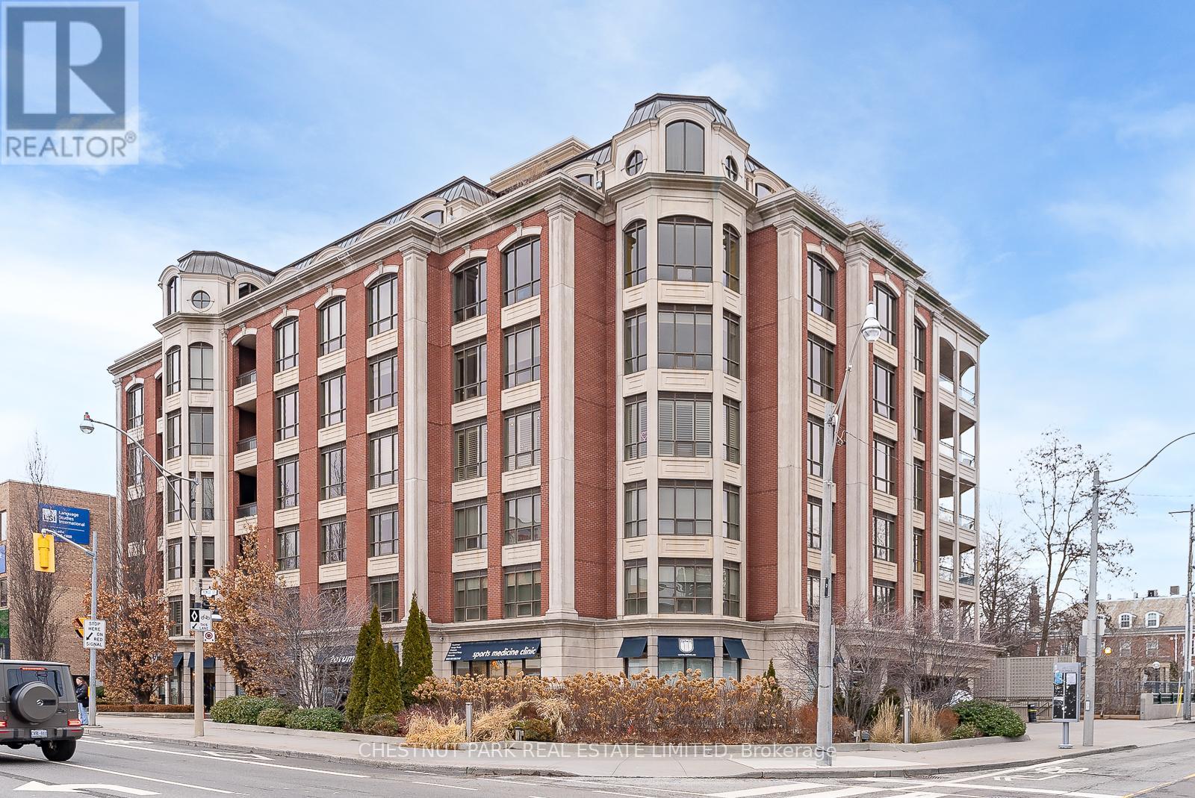250 Canboro Road
Pelham (662 - Fonthill), Ontario
Architectural majesty and artistic risk define luxury for this modern bungalow estate in the charming township of Fonthill. Emerging from a 2.9 acre property populated by picturesque, Carolinian trees, this modernly unique one story creation with full walkout and floor to ceiling curtain wall windows, fuses a designer eye with an environmentalist's appreciation for natural integration. Structured with steel frame construction, and offering in floor heating via boiler and concrete floors on both main and lower levels, this mansions elite finishes, set against the views of forested privacy, present pleasurable pastoral perspectives and authentic tranquility, inside and out. Features include 16' ceilings in main living area; specialty imported glass porcelain tiles; engineered hardwood; fully automated light and sound systems by Crestron Products; surround sound theater area with power drop down screen; wine and artisanal meat cellar; enormous upper and lower designer kitchens with quartz stone countertops; three plus one spacious bedrooms; main floor glass walled office; master ensuite with oversized shower; and customized built ins throughout for exceptional storage capacity. The sauntering transition to resort worthy outdoor amenities is just as dazzling, with walkouts that seamlessly flow into a heated saltwater pool area with feature stone wall, outdoor gas fireplace, cedar clad washroom and change rooms. For the luxury car enthusiast, and with 400 amp electrical service available, enjoy the recently built 2600sq.ft showcase accessory garage(detached) that complements an oversized four car garage attached to the home. With approximately 5400 sq. ft of fully finished and fully serviced living space conceptualized to exploit every possible vantage point of this incredible landscape, this estate sets a new standard as the epitome of luxury listings. (id:55499)
Revel Realty Inc.
11 - 68 Cedar Street
Brant (Paris), Ontario
If youre in the market for a new home, look no further than this breathtaking bungalow that elegantly combines comfort, style, and modern living. Boasting 3 bedrooms and 3 full bathrooms, this property is located in one of Paris most desirable neighbourhoods that offers tranquility, convenience, and an abundance of amenities nearby. With over $50,000 in upgrades, this bungalow is not just a house it's a place where memories will be made. Notable enhancements and features include: extended kitchen island, newly installed backsplash in both coffee nook and main kitchen, oak staircases to both levels, a quartz appliance/coffee nook extension off of the kitchen (with pocket door), extended cabinetry in the ensuite and laundry, an owned water softener, and so much more! The heart of this bungalow is undoubtedly the gourmet kitchen, which is perfect for culinary enthusiasts. With high-end stainless steel appliances including a gas stove with double oven functions, quartz countertops, and custom cabinetry, this space offers both functionality and style. The oversized island (9ft long) with ample seating provides additional workspace and is perfect for casual dining or gatherings with family and friends. Entering the primary bedroom, youll first notice the natural light, large space, walk in closet with included organization systems, and ensuite bath with additional cabinetry. Upstairs, another private retreat perfect for guests or family - offering an oversized bedroom, 4pc bathroom and ample closet space. This home is not to be missed. Make it yours today! **EXTRAS** Primary bedroom closet organization system (id:55499)
RE/MAX Twin City Realty Inc.
20 Wildan Drive
Hamilton (Freelton), Ontario
Welcome to 20 Wildan Drive, Flamborough a picture-perfect country retreat nestled in the heart of Wildan Estates. This beautifully maintained property sits on an exceptional half-acre lot on a quiet, family-friendly street, offering the perfect blend of peaceful living and convenience. With its striking curb appeal, the home greets you with manicured landscaping, archway entrance, and a long driveway with ample parking. Step inside to 2652 sqft of top-tier living. The grand foyer with soaring ceilings sets the tone for the warmth and sophistication throughout. The living room features a stunning bay window that fills the space with natural light, and a stone wood-burning fireplace. Host unforgettable gatherings in the elegant dining room or cook up a storm in the expansive eat-in kitchen complete with stainless steel appliances, granite countertops, island, and stylish finishes. Main floor living is a dream with a serene primary suite featuring vaulted tray ceilings, walk-in closet, and French doors accessing the elevated deck. The spa-like 5pc ensuite offers a luxurious escape with an oversized glass shower, deep soaker tub, & double vanity. A powder room and a well-appointed laundry room add everyday convenience. Upstairs, you'll find two oversized bedrooms, one with a chic 3pc ensuite, and a separate 4pc bathroom ideal for growing families. The finished lower level is an entertainers paradise: a bright and spacious rec room with a gas fireplace feature wall, fantastic custom wet bar with walkout to yard, extra bedroom, exercise room, and 3pc bath. The show stopping 3-season solarium offers additional connection to the outdoors. Outside, enjoy your private country oasis stone patio, pergola, upper deck with gazebo, BBQ area, lush green space, fire pit, in-ground sprinkler system, and two storage sheds (Grand River Sheds). 20 Wildan Drive is where timeless charm, modern comfort, and family-friendly country living come together. Don't miss this opportunity! (id:55499)
Royal LePage Burloak Real Estate Services
Lph3408 - 223 Webb Drive
Mississauga (City Centre), Ontario
Rare Penthouse Suite w/ Stunning Lake & city Skyline Views in the heart of Downtown Mississauga! 10Ft Ceiling Heights w/ Floor-to-Ceiling Glass Windows for added luxury. Fully Upgraded & Spacious Suite, Master Bdrm Overlooks the city views w/ double Closet. Steps To Square 1, Celebration Square, Transit Station, TTC & Highway Access: Enjoy All That Downtown Mississauga Has To Offer. (id:55499)
Homelife Frontier Realty Inc.
741 Eaglemount Crescent
Mississauga (Erindale), Ontario
Bright and extensively upgraded, this move-in ready 4-bedroom, 3-bath semi-detached backsplit in the heart of Erindale offers incredible value and versatility. Featuring a brand-new legal basement apartment (2024) with its own separate entrance, full kitchen, laundry, and bath, this home is perfect for families, multi-generational living, or investors looking for rental income potential of $2,000+/month.The home boasts 4 spacious bedrooms (3 on the main level, 1 in the basement) and 3 full bathrooms, including a beautifully renovated one with heated flooring. Enjoy 2 full kitchens with stainless steel appliances gas stove on the main level, electric stove in the basement plus a double-door fridge upstairs and single-door fridge in the basement. The upper kitchen includes a dishwasher for added convenience. Two laundry areas make this home functional for both owner-occupied and rental use.Interior upgrades include hardwood floors in the living room, hallway, stairs, and one bedroom, pot lights, modern fixtures, and a new bay window (2024) that fills the space with natural light. The legal basement unit is bright, spacious, and thoughtfully designed for privacy and comfort.Extensive 2024 exterior upgrades include a new wood deck, custom concrete patio, adjustable-louver gazebo, second rear BBQ deck, covered basement entrance, exposed aggregate driveway (fits 3 cars), and a new gate combining curb appeal with outdoor functionality.Located within walking distance to top-ranked Woodlands Secondary School, public transit, shopping, and recreation centres. Just minutes to Erindale GO Station, parks, and trails. This home blends comfort, style, and income potential all maintained with true pride of ownership. (id:55499)
Homelife Landmark Realty Inc.
3103 - 2240 Lakeshore Boulevard W
Toronto (Mimico), Ontario
Presenting a stunning one-bedroom residence situated in the prestigious Beyond the Sea South Tower. This luxurious unit offers a spacious balcony that provides captivating, panoramic views, allowing for an exceptional living experience. The thoughtfully designed open-concept layout enhances the sense of space and comfort, making it ideal for both relaxation and entertainment. The modern, fully equipped kitchen with exquisite quartz countertops that seamlessly blend form and function. For added convenience, the unit is equipped with an in-suite washer and dryer. Beyond the comforts of the unit itself, Beyond the Sea South Tower offers a wealth of amenities designed to enhance your lifestyle. These include a BBQ area, a beautifully landscaped courtyard, and a rooftop patio where residents can unwind while enjoying spectacular views. The tower also offers a gym, a tranquil yoga room, and an indoor pool complete with a whirlpool for ultimate relaxation. Additionally, residents can enjoy a range of other exclusive facilities, including a hobby room, a grand theatre, and a private dining room perfect for hosting gatherings or special occasions. Ideally located, the building is in close proximity to a variety of grocery stores and local amenities, ensuring convenience for everyday living, while offering easy access to major transportation routes. Unit comes with one underground parking and locker. Tenant to pay Hydro, Internet and Cable only (id:55499)
Sutton Group - Summit Realty Inc.
Main - 7 Benton Drive
Markham (Cornell), Ontario
Beautiful Home At The Greenest Corner Of Cornell, Surrounded By Woods & Parks! 2 Garage Detached In Neighborhood. 9 Ft Ceiling On Main Floor! Modern Kitchen With Upgraded Granite, Backsplash, Appliances, Pot Lights & Chandeliers. House can be furnished if need. 4 Bedrooms with 2 upgraded bathroom on 2nd floor. Laundry is in Basement. (id:55499)
Homelife Landmark Realty Inc.
236 - 281 Woodbridge Avenue
Vaughan (West Woodbridge), Ontario
Renaissance Court is a well-maintained & appointed mid-rise condo. This updated 1bed/1bath features engineered hardwood floors, granite countertops, stainless steel appliances, and ensuite laundry. The 9-foot ceilings and open balcony add to the sense of space and light. The building's U-shaped design provides a courtyard protected from busy streets and the grand foyer offers an impressive welcome for visitors. Enjoy the village-like feel of Woodbridge Avenue with nearby MarketLane Shopping. Residents will appreciate the combination of convenience, comfort, and community this condo offers. (id:55499)
RE/MAX Hallmark Realty Ltd.
24 Hoseyhill Crescent
Toronto (Agincourt North), Ontario
Rarely Offer Solid Built Backsplit 3 Level Detached Home in Agincourt North Community. Conveniently Located near Chartwell Shopping Centre., Short Walk to Junior & Catholic School, Various Shopping ( Woodside Sq. & Scarborough Town Centre) Spacious Dining & Living Rooms With a Picture Bay Window, Premium Lot With 62 Feet Wide and 122 Feet Depth at Rear. Lower Level Family Room with Fireplace, The Crawl Space Is Good For Storage. Proud owner for over 30 years, well maintained home. (id:55499)
Elite Capital Realty Inc.
3909 - 45 Charles Street E
Toronto (Church-Yonge Corridor), Ontario
Yonge & Bloor's Desirable Chaz Residence in Yorkville. Luxurious 718 Sqf + 28 Sqf Balcony 1 + 1 Bedroom ((Den Can Be Used As 2nd Bedroom)) 2 Full Washrooms Condo Located Steps From Yonge/Bloor Ttc Stn, U Of T, Ryerson, Yorkville, Boutiques, Cafes & Shopping. Bright 9' Flr-To-Ceiling Windows With Spectacular Views Of Toronto. (id:55499)
Homelife Landmark Realty Inc.
2008 - 5 Soudan Avenue
Toronto (Mount Pleasant West), Ontario
Welcome To Art Shoppe Lofts & Condos Located At Yonge & Eglinton.Super Functional Layout, Designer Kitchen, Integrated & Built-In Appliances, Quartz Counter & Large Central Island. 9 Ft Ceiling In Unit W/Flr To Ceiling Wdws Allowing Lots Of Sunlight Shining In. Short Walk To Subway, Ttc * Close To School, Shopping Plaza & Fine Dining Restaurants And Cafe.Including The Longest Rooftop Infinity Pool,Wine Tasting Rm,Party Rm,Outdoor Terr,Theatre,24 Hrs Concierge & Many More! (id:55499)
5i5j Realty Inc.
306 - 2 Roxborough Street E
Toronto (Rosedale-Moore Park), Ontario
A lovely boutique condo nestled in the heart of Rosedale. Step into this one bedroom plus den unit, where a spacious living room seamlessly flows into the dining area, creating an inviting space for entertaining. The kitchen boasts quartz countertops, soft close-hinge cabinets and drawers, and a Sub-Zero fridge, ensuring both style and functionality. The primary bedroom has double closets, crown mouldings and recessed lights. The separate den, ideal for an office, offers versatility with custom-built-ins for added storage or accommodation of a day bed. Step outside onto the balcony, overlooking the tree-lined views of Roxborough. Includes a parking and a locker, and close proximity to TTC, restaurants, and shops, this condo offers both convenience and luxury. (id:55499)
Chestnut Park Real Estate Limited












