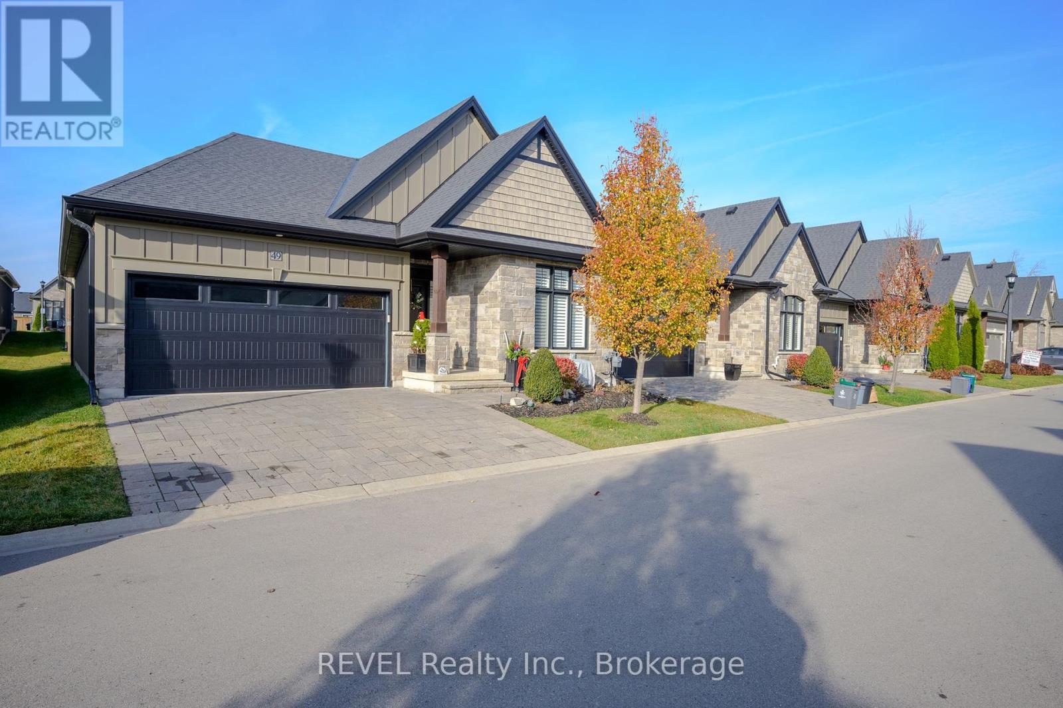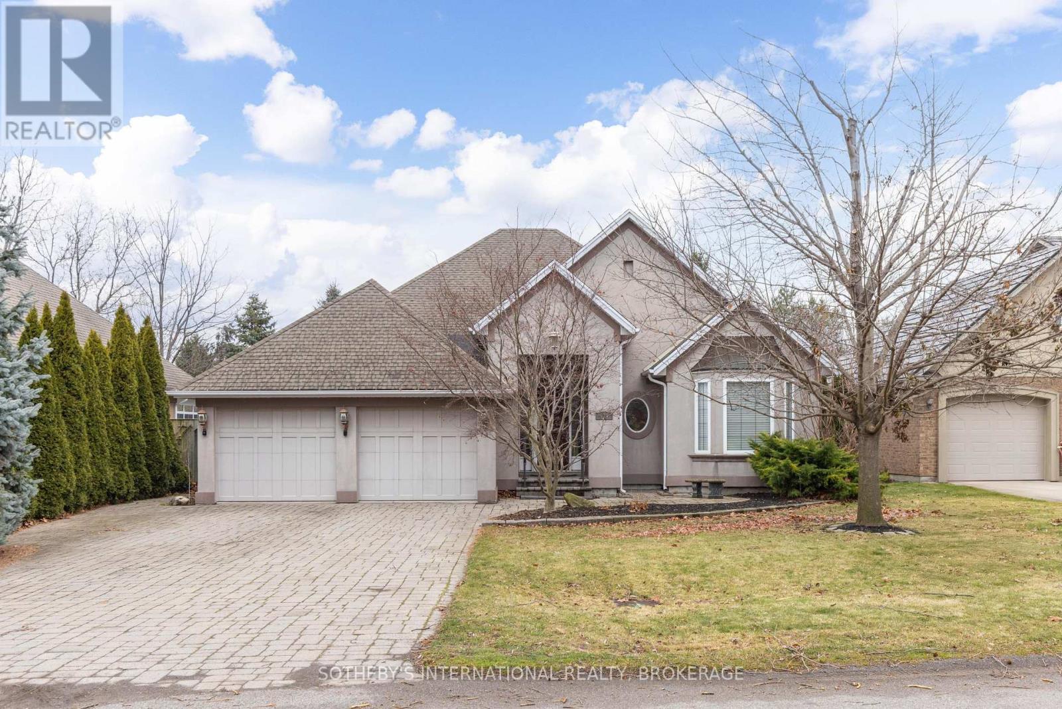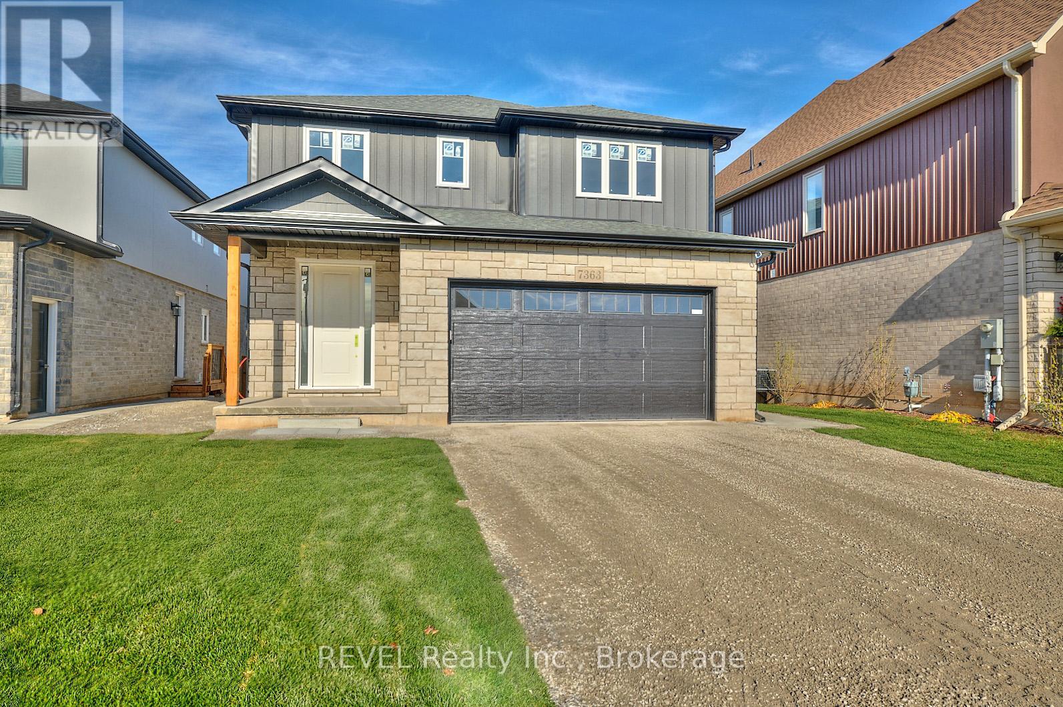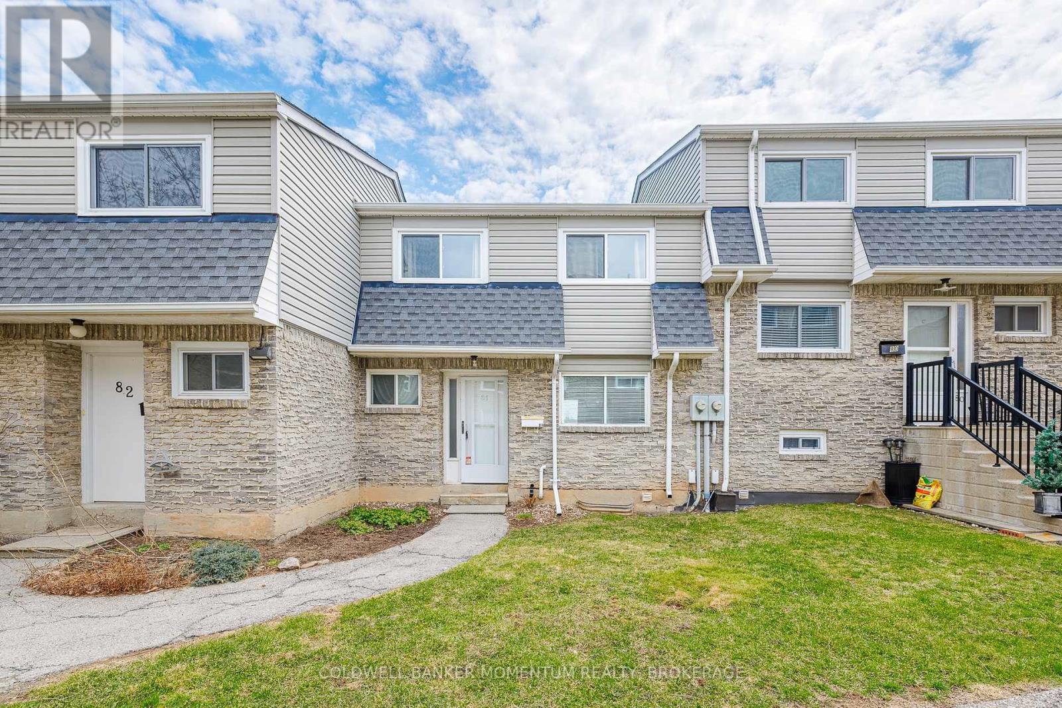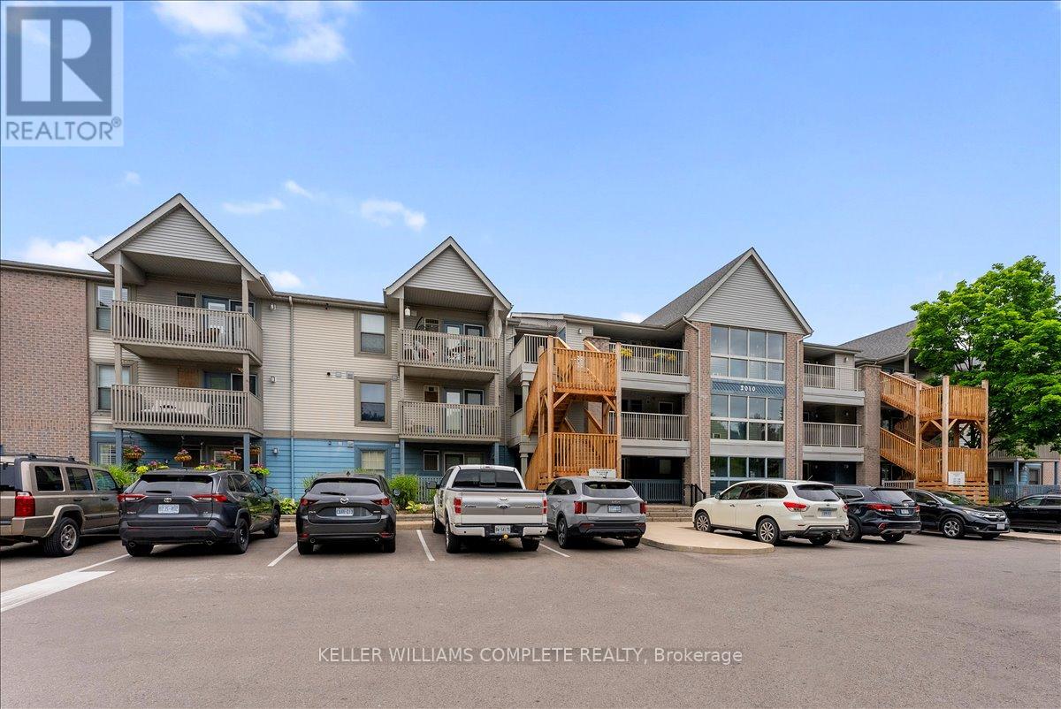18 Topham Boulevard
Welland (767 - N. Welland), Ontario
Welcome to 18 Topham Blvd, bordering Fonthill, nestled in an absolutely beautiful, secluded and quiet neighborhood ideal for raising a family or enjoying a peaceful retirement. This well maintained 2-story home features an adorable wrap-around porch, perfect for relaxing and watching the world go by. The beautifully landscaped property is located in a wonderful community with friendly neighbors, mature trees, and a nearby park with an ice rink. You'll also find it next to the Steve Bauer Trail, schools, and numerous amenities just a short distance away. Every man will appreciate the double-plus garage with an extra side driveway, newly painted and equipped with new garage doors installed in 2024. The inviting foyer leads into a bright space highlighted by a large bay window that fills the area with natural light. The spacious kitchen boasts ample cupboard space and an extra-large island, making it perfect for entertaining. Adjacent to the kitchen is the dining room. The living room features elegant hardwood floors and a gas fireplace, creating a warm and inviting atmosphere. As you walk up the spiral staircase, you'll find hardwood floors throughout, a large primary bedroom with a walk-in closet, a luxurious 4-piece bathroom with a jacuzzi tub, and two additional bedrooms. The basement offers even more living space with a rec room, complete with a full bar and sink, an office, laundry room, plenty of storage for all your needs and a separate entrance. Enjoy the generous 1960 sq ft and 2,638 sq ft of living space. Whether you love to entertain or prefer a quiet family home, this property has so much to offer. Be sure to check out the neighbourhood park and ice rink at the end of Montgomery Rd. The backyard is approx. 89ft length x 25 ft deep (2225 sq ft) Lots of space. Upgrades include new roof - 5years, air conditioning - 8 years and furnace 10 yrs. **EXTRAS** Dishwasher, Dryer, Microwave, RangeHood, Refrigerator, Smoke Detector, Stove, Window Coverings (id:55499)
Right At Home Realty
52 - 3033 Townline Road
Fort Erie (327 - Black Creek), Ontario
Welcome to Unit 52 Robin Rd in the Retirement Community of Black Creek in Stevensville. This Bungalow is located in the Land Leased Community. This Unit is 1319 sq ft and has lots of room to retire in. 2 bed, 1 large 5 pc bathroom, a formal living room off the eat in kitchen. Large family room that has slider doors to the heated(gas fireplace) sunroom/covered porch and access to the laundry room. The back deck is newer and leads to a spacious side yard for entertaining or your fur baby, with shed, pergola and more! Live in one of the most popular retirement communities in Niagara. With indoor and outdoor pools, indoor and out door shuffleboard. Darts. Billiard and pool room. Saunas and hot tub and so many activities to join in on. Welcome to your retirement. This home is priced to go! (id:55499)
Coldwell Banker Momentum Realty
49 - 180 Port Robinson Road
Pelham (662 - Fonthill), Ontario
Welcome Home to Stylish Comfort and Elegance! This stunning end-unit condominium townhome with a double garage and double driveway is simply a dream! Impeccably maintained and completely carpet-free, this home offers a seamless blend of modern design and luxurious upgrades that cater to both functionality and style. Step inside and be greeted by soaring cathedral and coffered ceilings, accented by beautiful California shutters and a thoughtfully curated layout. The engineered hardwood flooring adds warmth and elegance throughout, while the stone fireplace creates a cozy ambiance. Natural light pours in through a charming skylight, illuminating the space beautifully. The upgraded kitchen is a chef's delight, featuring sleek quartz countertops, a designer tile backsplash, and upgraded lighting. Whether you're hosting guests or enjoying a quiet meal, this space is as practical as it is visually stunning. Outdoors, enjoy your private enclosed porch with privacy blinds perfect for a morning coffee or evening retreat. Step down to the paved patio, ideal for relaxing or entertaining. The home also offers a huge basement, providing endless possibilities. The bonus unfinished room is a blank canvas easily converted into a third bedroom, a home office, or a hobby room to suit your needs. Located in a friendly, well-maintained community, close to walking and cycling trails, the local arena, shopping and restaurants, this property is ready for you to call home. With its immaculate finishes and thoughtful design, it's perfect for those seeking a move-in-ready lifestyle with plenty of room to grow. Don't miss your chance to own this exceptional property schedule your private viewing today! **EXTRAS** Condo fee includes: Common Elements, Ground Maintenance/Landscaping, Property Management Fees, Snow Removal, Water (id:55499)
Revel Realty Inc.
27 Walts Street
Welland (769 - Prince Charles), Ontario
Welcome to this beautifully maintained three bedroom, two full bathroom home, offering incredible potential for multigenerational living or income opportunities with its versatile in-law suite possibilities. The home boasts a solid build and a well thought out floor plan, perfect for modern family living. Situated in a peaceful, family oriented neighbourhood, you'll enjoy a sense of community while being just minutes away from city amenities, schools, parks and public transit. The expansive 165 foot property provides an opportunity for outdoor enjoyment, gardening and space to roam. With a spacious living area, finished basement, well-sized bedrooms, and ample storage throughout, this property has been lovingly cared for and offers an ideal setting for families to grow. Start the New Year on the right foot at 27 Walts in beautiful Welland. (id:55499)
RE/MAX Niagara Realty Ltd
4061 Village Creek Drive
Fort Erie (328 - Stevensville), Ontario
Stunning Bungalow in the desired Village Creek Estates in the quaint town of Stevensville. This 1100+sq ft BUNGALOW boasts a main floor primary bedroom, walk in closet with ensuite, main floor laundry and walk out patio off the kitchen. Stylish quartz kitchen island and counter tops with porcelain tile backsplash and soft close cabinetry. This OPEN CONCEPT design is perfect for entertaining and everyday comfort including a large pantry and sitting room complete with additional cabinetry and bar fridge. Upgraded Natural Stone Veneer Fireplace sets the ambiance of the family room. FULLY FINISHED BASEMENT with 2 additional bedrooms, cozy family room, storage room and additional bonus room! ATTACHED GARAGE with mud room entry, paved driveway with stamped concrete edging and professionally landscaped front yard. A close walk to shops, Stevensville Conservation Area and nature trails. Conveniently located with easy access to the QEW, the US border, golf courses, Lake Erie beaches and a short distance to the new upcoming Niagara Hospital. (id:55499)
Revel Realty Inc.
776 Warner Road
Niagara-On-The-Lake (105 - St. Davids), Ontario
Welcome to 776 Warner Road, a beautifully crafted home in the heart of Niagara-on-the-Lake, built by Jenko Homes in 2006. This exquisite 3+1 bedroom, 3-bathroom property offers 1903 sq ft of above-grade living space, showcasing a high level of finish with 9-foot ceilings, intricate trim, and doors. The open-concept layout is perfect for modern living, featuring a great room with vaulted ceilings, a gas fireplace with a stunning stone surround, and custom built-in cabinetry. The kitchen is a chef's dream, equipped with wood cabinets, quartz countertops, and a complete suite of appliances, including a convection oven and electric cooktop. Adjacent to the kitchen, you'll find a cozy breakfast nook and a convenient office space. The formal dining room, adorned with a ceiling medallion, offers a sophisticated space for entertaining. The main floor primary bedroom is a serene retreat with cove lighting, a walk-in closet, and a luxurious 5-piece en suite bathroom, complete with a walk-in shower and soaking tub. The additional bedrooms share a Jack and Jill bathroom, providing privacy and convenience. The partially finished basement offers endless possibilities with a fourth bedroom, a gas fireplace, and ample storage space, including a cedar-lined cold storage room. Outdoors, the pool sized lot is a private oasis with mature landscaping, a concrete deck, and a gas line for your BBQ. The attached two-car garage, main floor laundry, mudroom, and central vac system add to the home's convenience and functionality. This home is a rare find, offering timeless elegance, modern amenities, and unmatched privacy in one of Niagara's most sought-after neighborhoods. Don't miss your chance to own this exceptional property! (id:55499)
Sotheby's International Realty
1001 - 3 Towering Heights Boulevard
St. Catharines (461 - Glendale/glenridge), Ontario
Welcome to Desirable Southgate. A rare opportunity to own a large 1 bedroom + den. Perched on the 10th floor of this fabulous complex enjoy the endless views from this 1125 sq ft, 1.5 bath with sprawling light filled living & dining including hardwood & ceramic throughout, eat-in kitchen with nice backsplash and undermount lighting. The primary bedroom has an ensuite bath with jacuzzi tub and a spacious walk-in closet. In suite laundry and storage room and C/A. The den/sunroom can be multi use, office/TV room and has been used with a pullout couch as a guest bedroom. Freshly painted with modern lighting and custom blinds throughout. Spa-like recreation facilities with indoor pool, whirlpool, sauna, exercise/party/craft/games rooms, library and workshop. Close to shopping, downtown, sports/event arena, Performing Arts Centre and major highways. Indoor parking 54B, separate storage locker 96B. Pet free building. Southgate is a community minded condominium building that you will be proud to call home! **EXTRAS** Building Insurance, Building Maintenance, Cable TV, Central Air Conditioning, Common Elements, Ground Maintenance/Landscaping, Heat, Hydro, Natural Gas, Parking, Water (id:55499)
Boldt Realty Inc.
7363 Sherrilee Crescent
Niagara Falls (222 - Brown), Ontario
Welcome to 7363 Sherrilee Crescent, Niagara Falls. This brand new 2451 sq ft 2-storey home is thoughtfully designed to maximize space, style, and functionality. With premium finishes like engineered hardwood floors and quartz countertops, the first floor boasts an open-concept layout featuring a spacious kitchen with stainless steel appliances, an island and a walk-in pantry, connecting seamlessly to the dining area and an inviting living room with large windows that flood the space with natural light. A covered deck leads to the fenced backyard, with no rear neighbours, ideal for outdoor dining and relaxation. The foyer includes a powder room and access to a double-car garage, ensuring both style and practicality. The second floor is designed for comfort and privacy, offering 4 bdms and 3 bathrooms. The primary suite features an oversized bedroom, a luxurious ensuite with a freestanding tub, glass-tiled shower, and two walk-in closets. the 2nd bedroom also features its own e suite, while the 3rd & 4th bdrms share a convenient Jack-and-Jill bathroom. This level is complete with A loft area, a fully equipped second-floor laundry room with quartz countertops, and a front-load washer/dryer. Additional highlights include a gorgeous stone and brick exterior, maintenance-free finishes, energy-efficient systems, an on-demand hot water heater, a security system, and a basement with a side entrance, ready for finishing. This home blends timeless design with modern conveniences, creating a space that is as beautiful as it is functional. Located close to the QEW and all amenities! Don't miss the chance to make this your dream home (id:55499)
Revel Realty Inc.
6921 Waters Avenue
Niagara Falls (217 - Arad/fallsview), Ontario
Welcome to 6921 Waters Ave! A stunning backsplit semi nestled in a peaceful Niagara Falls neighborhood! This move-in-ready home is packed with style and comfort, featuring a new roof done in 2022, newer flooring and a beautiful kitchen with granite countertops, perfect for both entertaining and everyday living. The open-concept main floor creates a bright and welcoming space, while the upper level offers three bedrooms and a modernized 4-piece bathroom. The lower level adds even more versatility with a spacious rec room, a spare room that can be used as an office and a rough in for a second bathroom. This home also boasts a fully fenced backyard with no rear neighbors, offering ultimate privacy. Don't miss your chance to own this incredible property! Have a walk through this home via the 3D Tour Link! (id:55499)
Royal LePage NRC Realty
81 - 2050 Upper Middle Road
Burlington (Brant Hills), Ontario
Welcome to this spacious 3 bedroom 1 1/2 bath condo townhome in Burlingtons Brant Hills Neighbourhood. This beautiful home features an open main floor space complete with a large updated kitchen, living room space with large windows to let in the light, formal dining space and a powder room off the foyer. The upper floor offers a spacious principal bedroom, with oversized closet and ensuite privilege, the main 4 pc bath and 2 good sized supplementary bedrooms finish off the upper level. The walk out basement features a laundry room, large storage room and a spacious recroom area with direct access to the patio area that is perfect for entertaining! The unit was converted to forced air in 2017As a bonus, the rear yard has stairs down for easy access to the underground parking area and the patio door has a key lock so you can use it as your back door for more Convenience.The area boasts parks, shopping, schools, golf courses, transit and highway access. Don't miss outrun this great property (id:55499)
Coldwell Banker Momentum Realty
211 - 2010 Cleaver Avenue
Burlington (Headon), Ontario
Bright and spacious 2 bedroom condo in sought after Forest Chase complex in Headon Forest with 2 exclusive underground parking spaces close to shopping, restaurants, schools, parks, 407 ETR & QEW. Open concept living & dining room combination boasts breakfast bar & glass doors to private balcony. Unit has been recently updated with vinyl flooring all throughout. Newly updated kitchen with quartz counter and new stainless steel appliances. Large master bedroom features a walk-in closet and a second large bedroom features a bay window. In suite laundry conveniently located in closet of 4-piece bathroom with brand new washer & dryer plus separate shower & soaker tub. (id:55499)
Keller Williams Complete Realty
23 Breckwood Place
Kitchener, Ontario
Great Location, Near Chicopee Long-Running, Year-Round Resort With Skiing & Snowboarding, Plus Mountain- Bike Trails & Golf. Cul De Sac, Ready To Move In! With Over 3600 Sq Ft Of Finished Space, 4+1 Bedrooms, And 4 Baths- This Home Is Great For a Big Family, Do Not Look Any Further! Exposed Aggregate Double-Car Garage With Private Driveway.Newer Entry Door,Spacious Foyer.Impressive Wainscoting & Glistening New High-End Porcelain Tiles.Formal Dining Room Which Boasts Gleaming Hardwood & Stylish Brick Accent Wall. Also Off The Foyer Is The Conveniently Placed Laundry Room, Stylish & Newly Updated Powder Room, And 4th Bedroom Currently Used As Home Office. The Open Concept L/D Room, Eat In Kitchen.The Great Family Room Features Coffered Ceiling, Pot-Lights, And Gas Fireplace.Gourmet Sun-Filled Kitchen With Quartz Waterfall Countertop Top, Enough Seating For 4. Modern White Cabinetry, Quartz Backsplash, Under Cabinet Lighting And The Porcelain Tiles. Walk Out From Kitchen To The Yard, Fully Fenced Yard Offers An Exposed Aggregate Walkway And Large Deck Perfect For Summer Gatherings. 5th Large Bedroom Is In a Beautifully Renovated Basement, Closet With Ample Space. Stunning Spa-Like Ensuite.The Basement Newly Finished In 2021. (id:55499)
Right At Home Realty



