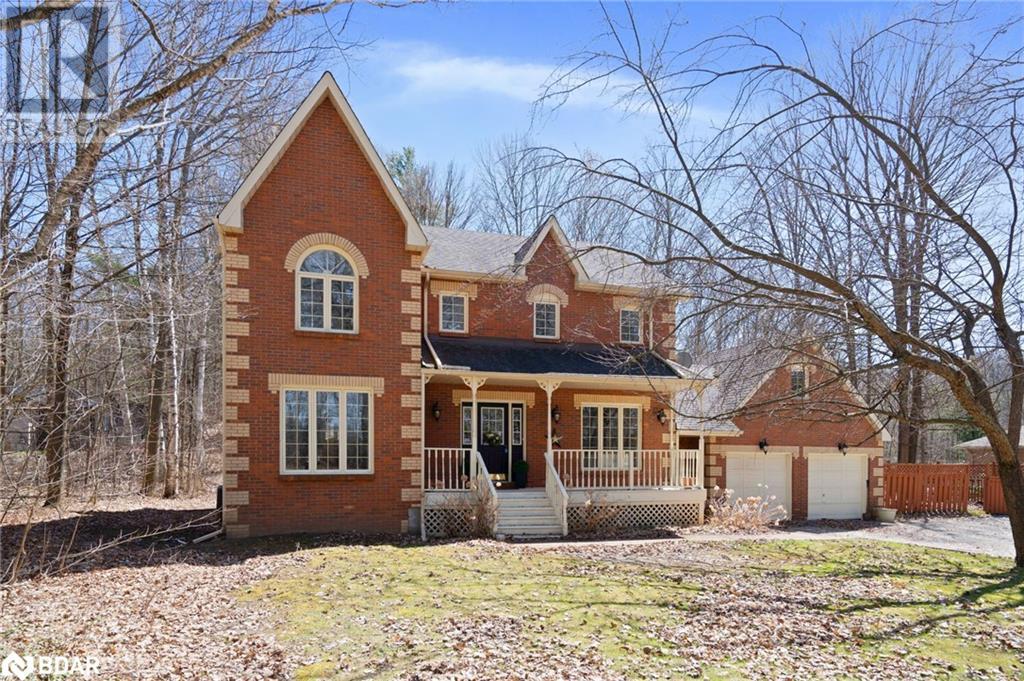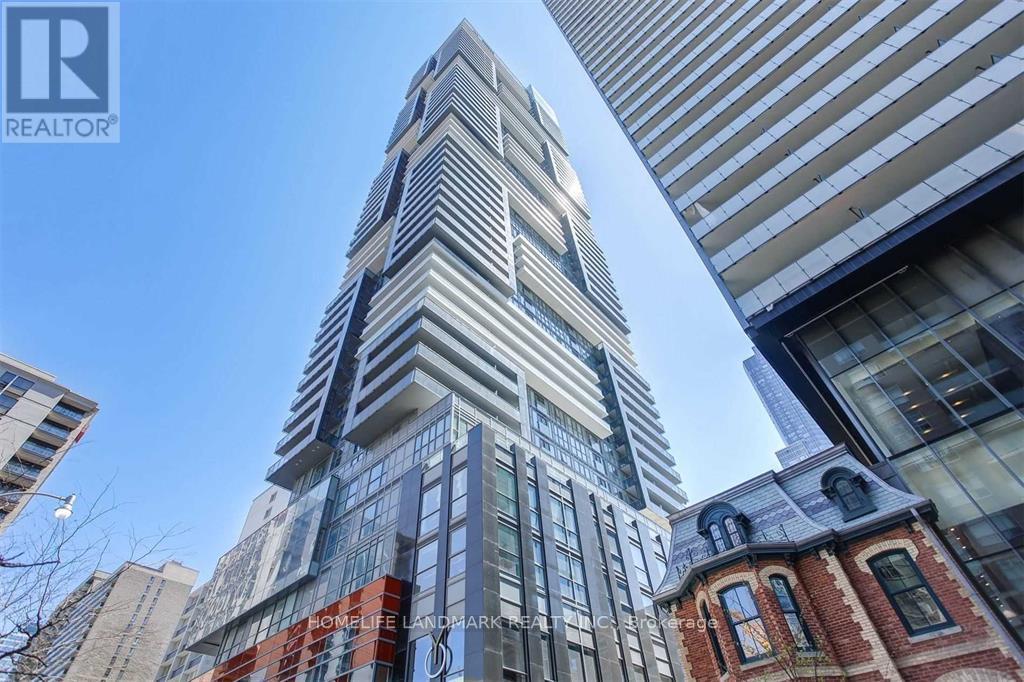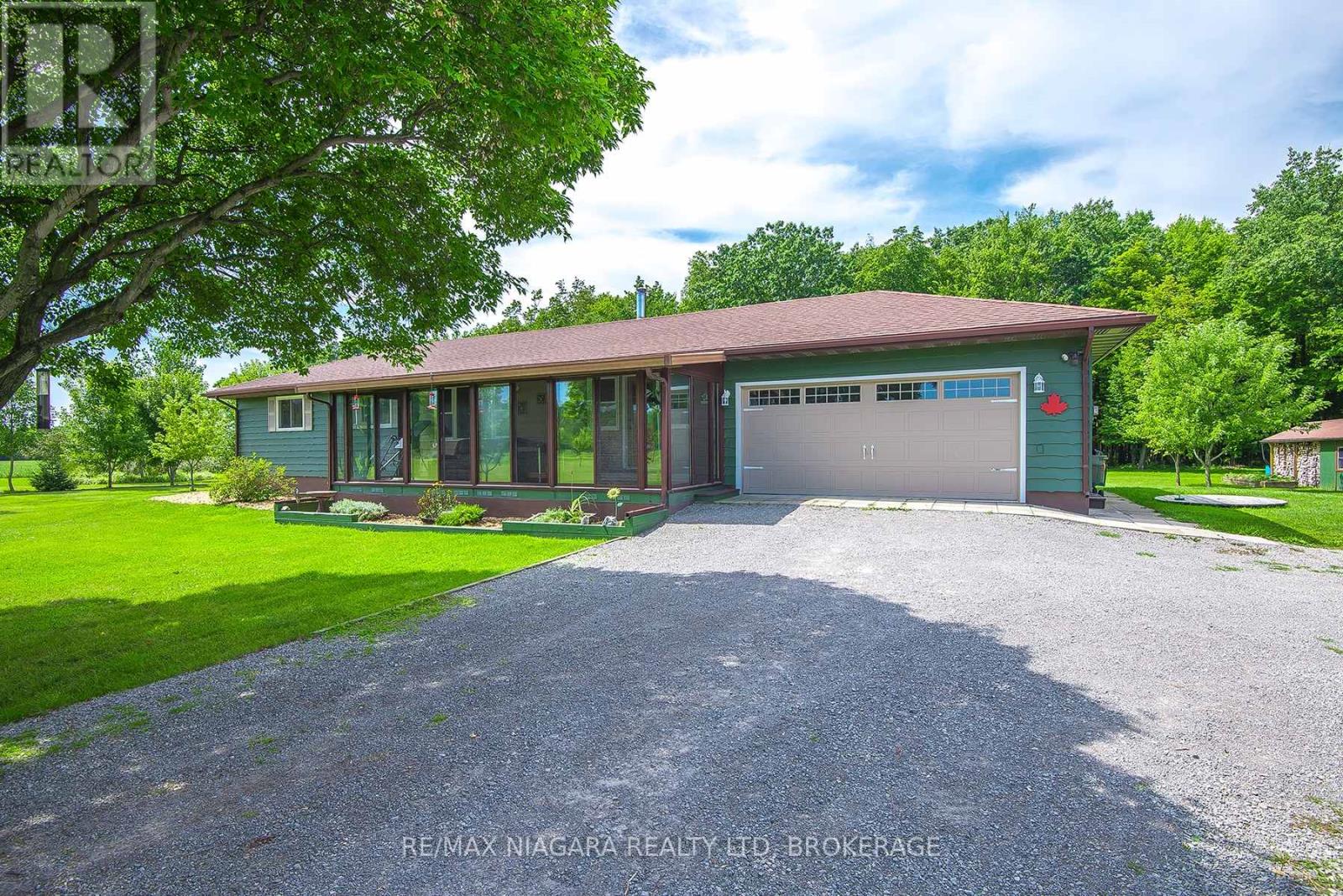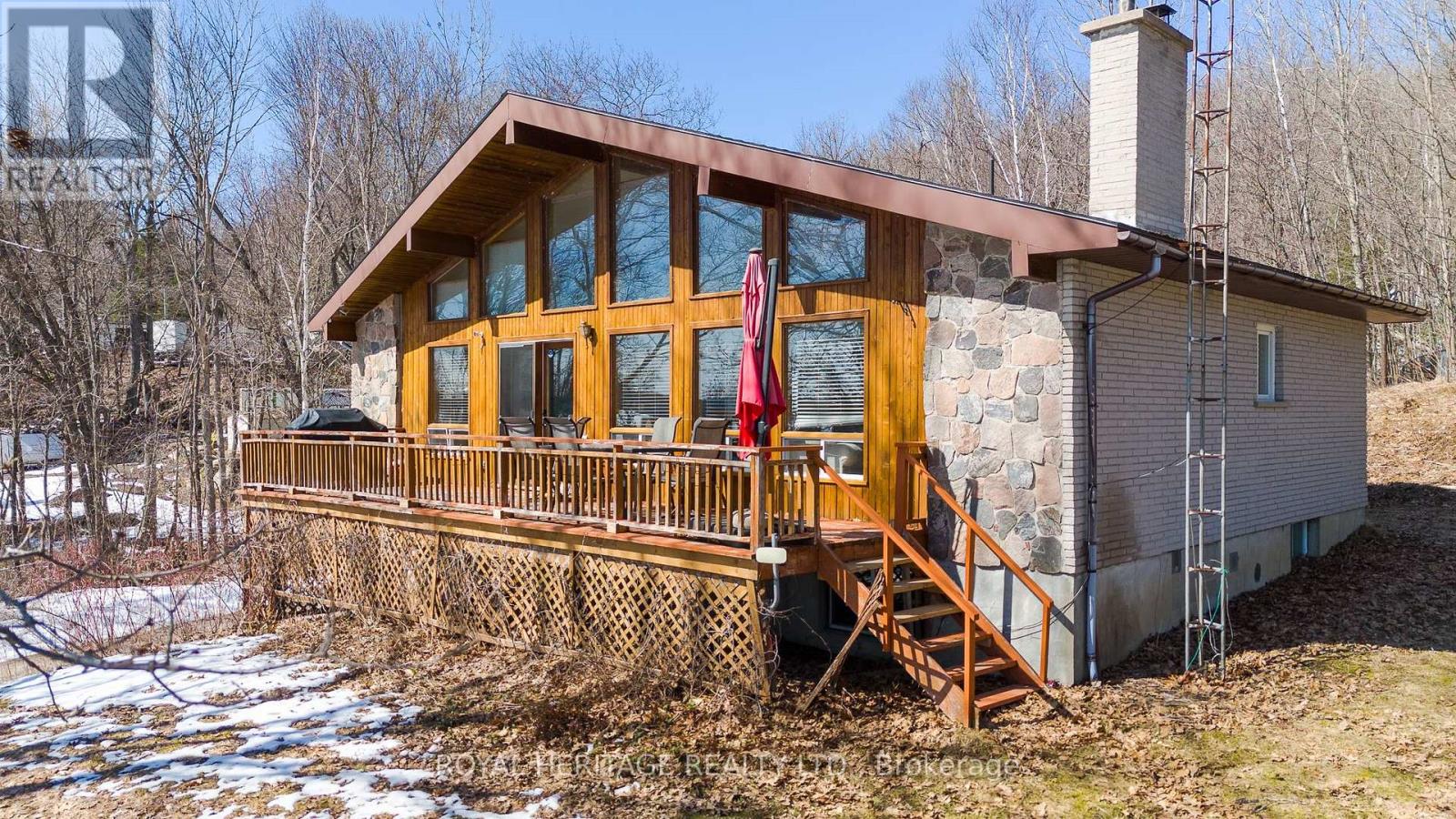1311 Snow Valley Road
Midhurst, Ontario
Nestled on a 1.09-acre lot and surrounded by natural beauty, this home offers the perfect blend of comfort, space, and lifestyle for families, hobbyists, or multi-generational living. Whether you're an outdoor enthusiast, a growing family, or seeking income potential, this property checks all the boxes. Ideally located just moments from Snow Valley Ski Resort, Vespra Valley Golf Course, and the Simcoe County Trails, you'll enjoy year-round recreation with Barrie’s amenities only minutes away. The home welcomes you with a charming covered front porch and a spacious foyer featuring a spiral staircase. Inside, you'll find a formal living room and large dining area for entertaining, plus a cozy family room with a wood stove for everyday comfort. The renovated kitchen is the heart of the home, featuring modern cabinetry, granite countertops, a dining area, and walkout to a large deck overlooking the in-ground pool—ideal for summer enjoyment. A main floor 3-piece bath, laundry, and side entrance lead to a 2-car garage with loft—perfect for a home office, teen space, or fifth bedroom. Upstairs are four bedrooms, including a primary suite with walk-in closet and 4-piece ensuite with soaker tub and shower. An updated main bath serves the additional bedrooms. The finished basement offers 9-ft ceilings, a spacious rec room, oversized fifth bedroom with large closet, and ample storage—ideal for guests or extended family. A standout feature is the detached garage/workshop with a tenanted apartment above—ideal for extended family or rental income. This added space offers flexibility and value. With brand-new windows (2024), and a long list of updates, and beautifully maintained grounds, this home is move-in ready and filled with potential. Your next chapter starts here. (id:55499)
RE/MAX Hallmark Chay Realty Brokerage
2304 - 38 Forest Manor Road
Toronto (Henry Farm), Ontario
Two Years New The Point At Emerald City. Beautiful South West View, Bright And Sun Filled; Steps To Fairview Mall Community. Floor To Ceiling Window 9' High Ceiling, Laminate Floor In Living Area, Modern Kitchen, Stainless Steel Appliances. Steps To Ttc Subway & Fairview Mall, Close To Hwy 404/401. 2 With Total 819+143Ft, Spacious Living Space. **EXTRAS** Fridge, Stove, Dishwasher, Microwave Hood Fan, Washer/Dryer. Tenant Pays Utilities. (id:55499)
Bay Street Group Inc.
5805 - 7 Grenville Street
Toronto (Bay Street Corridor), Ontario
Great Locations In The Downtown Core. Bright & Spacious 2Bd+2Bath Corner Unit. Large Balcony With Amazing City Views, Modern Furnished Unit. Designer Kitchen. Indoor Pool On Floor 66, Sky Lounge, Gym, Patios, Party Rm, Visitor P. 24Hrs Concierge/Security. Min To Ttc, U Of T, Subway, Ryerson, Yorkville, Shopping, Restaurant And More. **EXTRAS** All Elf's, Cook Top, Fridge, Dishwasher, Microwave, Washer/ Dryer. Non-Smokers And No Pets. (id:55499)
Homelife Landmark Realty Inc.
623 - 100 Eagle Rock Way
Vaughan, Ontario
Stunning, 1 Bedroom + Den Suite in this ultra luxury Pemberton-built building located in the Heart of Maple. Enjoy breathtaking, Unobstructed clear views from your private Large Balcony. Super Functional & Efficient Layout, Quality Finishes with Smooth 9' ceiling, Floor to Ceiling Windows. Modern Open Concept Kitchen with Stylish cupboards, Undermount Lighting, S/S appliances, Stone counters, and Backsplash. A Spacious Den is Perfect for Home Office, 2nd Bedroom or Nursery. Ideally located just minutes from major highways (400, 401, 407), beside Maple GO Station for easy access to Downtown Toronto Union Station. A wide array of shopping, dining, and entertainment options including : Canada's Wonderland, Vaughan Mills Shopping Centre, Walmart, Marshalls, Tim Horton's, libraries, Cortellucci Vaughan Hospital & Medical Center. Low Maintenance Fee yet Amazing Amenities including : 24 hr. Concierge, Party Room, Rooftop Terrace W BBQs, Fitness Center, Pet Wash & Ample Visitor Parking. Don't Miss out on this Amazing Condo Lifestyle ! (id:55499)
Right At Home Realty
119 Willowbrook Drive
Welland (770 - West Welland), Ontario
Nestled within an exclusive enclave of Vanier Estates, this custom-built luxury estate in Welland offers over 5,000 sq. ft. of opulent living space on a serene, private lot backing onto conservation land. Showcasing exquisite craftsmanship throughout, this home is designed to impress with an open-concept layout that flows seamlessly from room to room, ideal for grand entertaining and everyday elegance.The heart of the home is a chefs kitchen equipped with premium appliances, two generous islands, custom cabinetry, and a fully outfitted butlers station. Overlooking the meticulously landscaped grounds, this space opens effortlessly to the main living area with its sophisticated design elements and smart home technology.The primary suite provides a private retreat, complete with a walk-in closet featuring custom cabinetry and a spa-inspired ensuite with heated floors. Outside, immerse yourself in resort-style living with a fiberglass pool, custom pergola, and multiple covered outdoor spaces designed for relaxation and entertainment.A property of this caliber, with advanced tech and luxurious finishes at every turn, offers a rare blend of privacy and prestige just moments from local amenities. Discover unparalleled luxuryschedule your private tour today. NOTE Seller is a registered real estate broker. (id:55499)
The Agency
12264 Brawn Road
Wainfleet (880 - Lakeshore), Ontario
Welcome to your serene country retreat, nestled on a stunning 10-acre treed lot. This well-maintained two- bedroom home offers a cozy and inviting atmosphere with 1.5 bathrooms. Enjoy the tranquility of the sunroom off both the front and back of the house, perfect for relaxing or entertaining. Recent updates enhance the charm and functionality of this home. The kitchen was thoughtfully rebuilt in 2019, while the bathroom was updated in 2020. The wood stove, installed professionally in 2014 and recently certified in 2024, adds warmth and character. All windows were replaced in 2015, and the roof was updated in 2019. Additional improvements include a rebuilt entryway leading into the laundry room, pantry, and 2-piece bathroom (2018), and a newly built back sunroom with commercial-grade carpet in 2021. The garage features built-in cabinets and workbench added in 2014. Comfort is ensured with electric baseboards, and modern conveniences are covered with Bell fibre internet installed. The property also includes an attached two-car garage and ample parking space, making it both practical and picturesque. This country home combines modern updates with timeless charm, set against a backdrop of natural beauty. (id:55499)
RE/MAX Niagara Realty Ltd
220 John Tabor Trail
Toronto (Malvern), Ontario
Detached home with Double Door Entry, 3 Level Back-Split W/ Loads Of Potential Near All Amenities. Amazing Frontage & Extra Wide Driveway. Breakfast Area W/ Side Door That Leads Directly To Basement. Spacious Living/Dining, Great For Family Gatherings W/ Sliding Door That Gives Access To Side Yard. Upper-Level W/ 3 Spacious Bedrooms. Near Hwy 401, U Of T, Community Center, Schools (Catholic And Public), Temples/Churches, Shopping plaza & More. There are lots of possibilities with this home for a growing family with a renovation or for Investors. The property is Virtually Staged. (id:55499)
Century 21 Innovative Realty Inc.
J53 - 619 Wild Ginger Avenue
Waterloo, Ontario
3 bedroom executive town house with a 1 and a half washroom available for rent. The suite is 1400 square feet. The unit has central heating/AC, central vacuum, water softener. (id:55499)
RE/MAX Metropolis Realty
Upper - 112 Leland Street
Hamilton (Ainslie Wood), Ontario
This Is For Upper Level (Main & 2nd) Only. With Private Entrance. 5 Bedrooms Unit In Detached House. Newer Renovation Great Location In Hamilton, Just Steps To McMaster University, Surrounding Amenities: Alexander Park, Bus Routes, Place Of Worship, Schools, Fortinos Supermarket And More, Enjoy Your Convenient Life. (id:55499)
Le Sold Realty Brokerage Inc.
Bsmt - 889 Fairbairn Street
Peterborough (Northcrest), Ontario
Welcome Home To This Beautifully Finished 2 Bedroom Basement Unit In Desirable North End Neighbourhood. A Separate Side Entrance Leads To The Lower Level With A Large Living Space, Kitchenette, 2 Bedrooms and 3 Pc Bathroom. Shared Laundry. 2 Parking Spots. Shared Fully Fenced Yard. (id:55499)
RE/MAX Hallmark First Group Realty Ltd.
933 Ferguson Road
Armour, Ontario
Fabulous Doe Lake Retreat 18.63 Acres with 225 of Sandy Shoreline. Nestled on the shores of Doe Lake in Armour Township, this remarkable property offers an unparalleled opportunity to embrace Muskoka's year-round recreational lifestyle. With 34.3 kilometers of navigable shoreline, Doe Lake is a paradise for boating, fishing, and outdoor adventures. The property features 225 feet of south-facing sandy shoreline, ideal for selective swimmers, and showcases breathtaking lake views. At the heart of the property residence or cottage, designed to maximize light and space, Floor-to-ceiling windows bathe the open-concept living, dining, and kitchen area in sunlight, complemented by vaulted ceilings and a striking stone wood-burning fireplace. A spacious private deck overlooks the lake, inviting relaxation, while main-level laundry adds convenience. The walk-out lower level, with its pine-lined walls and eight-foot ceilings, offers a cozy yet versatile space. Here, a family room with another stone fireplace, a 3 piece bath, a 3rd bed , & additional recreational areas open directly to the lakeside, blending indoor comfort with outdoor allure. A detached double car garage provides 800 sq ft. with potential for a loft conversion to expand living areas, subject to approvals. The current owner has invested nearly $100,000 in thoughtful upgrades, ensuring modern functionality and charm. This property's location adds to its appeal, 4 minutes to hwy11 and 20 minutes to Huntsville. Just 200 meters from a public beach park and boat launch. A short drive brings you to Algonquin PP, Arrowhead entrance, and Muskoka Ski Club, with local amenities easily accessible. Whether envisioned as a private family retreat, a rental income opportunity, an Airbnb gem, or a recreational commercial venture, this estate offers unmatched potential. Its spacious layout welcomes large families, extended gatherings, or guests, with ample room for personalization. (id:55499)
Royal Heritage Realty Ltd.
333 Sanatorium Road
Hamilton (Westcliffe), Ontario
Welcome to 333 Sanatorium Road, a dream home that seamlessly blends timeless elegance with modern comfort in Hamilton's prestigious Westcliffe neighbourhood. This stunning residence features 4 spacious bedrooms, a main floor den that doubles as a 5th bedroom, and 3 modern bathrooms - perfect for families or professionals seeking comfort, space, and style. From the moment you step inside, you'll be greeted by a warm, open-concept living space featuring rich white oak engineered hardwood floors, a stylish electric fireplace, and thoughtfully curated finishes that elevate every corner of the home. The heart of this home is the chef-inspired kitchen, a true masterpiece with striking phantom black quartz countertops, champagne gold accents, premium stainless steel appliances, and a built-in wine fridge. Whether you're hosting friends or enjoying a quiet night in, this kitchen makes every moment feel special. Upstairs, you'll find 4 generously sized bedrooms, including a primary suite with its own 3-pc ensuite and walk-in closet for added privacy and convenience. Outside, a rare 50 x 155 ft lot offers a generous backyard oasis ideal for entertaining, gardening, or simply relaxing under the stars. And the location? It doesn't get better. Just steps from nature trails, waterfalls, and Chedoke Golf Club, yet minutes from top private schools, Mohawk College, hospitals, shops, and highway access, this property offers the perfect lifestyle balance. With its upscale finishes, versatile layout, and unbeatable location, this home is everything you've been searching for. Don't miss the opportunity to make this dream home your next address.(the basement is not included) (id:55499)
The Agency












