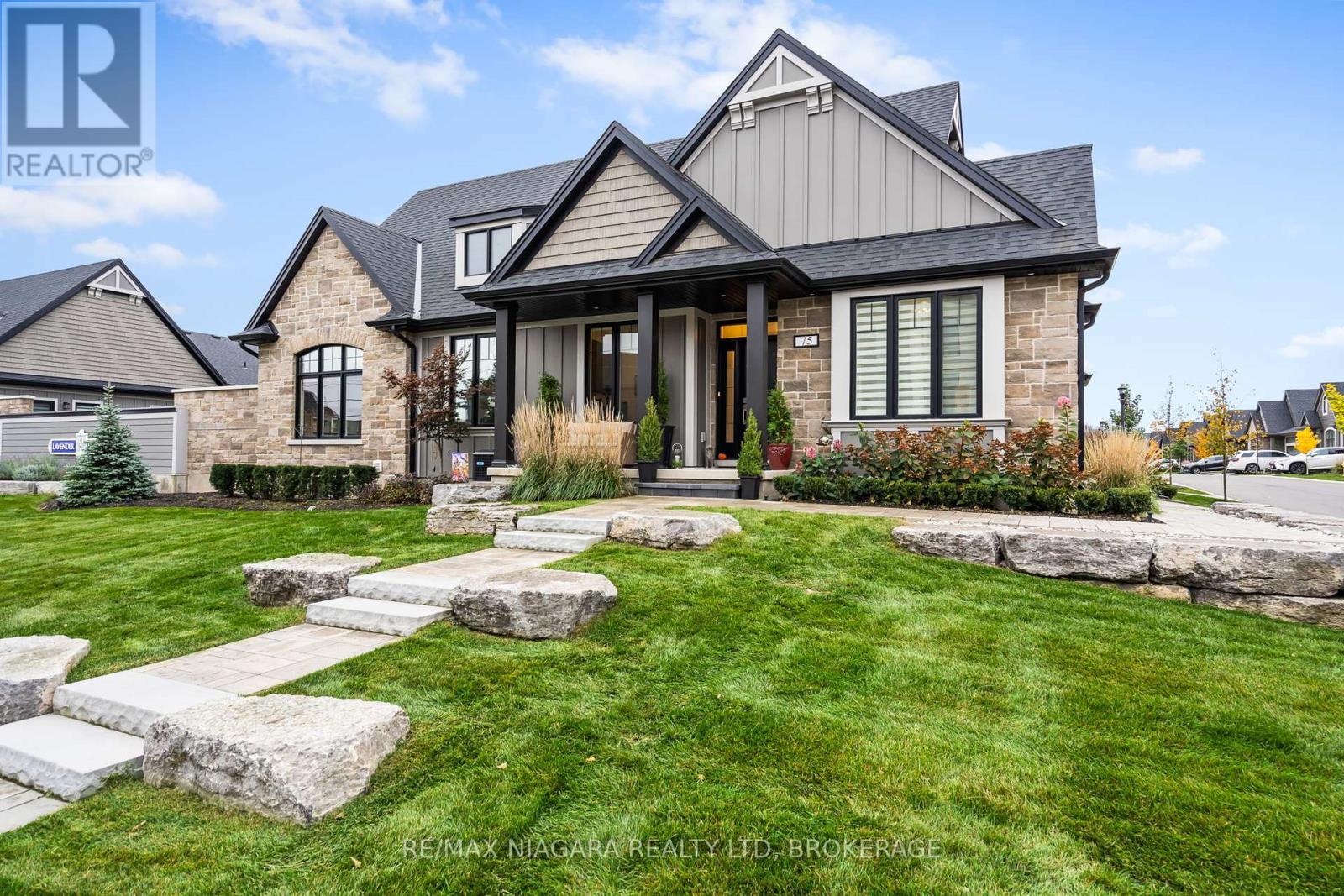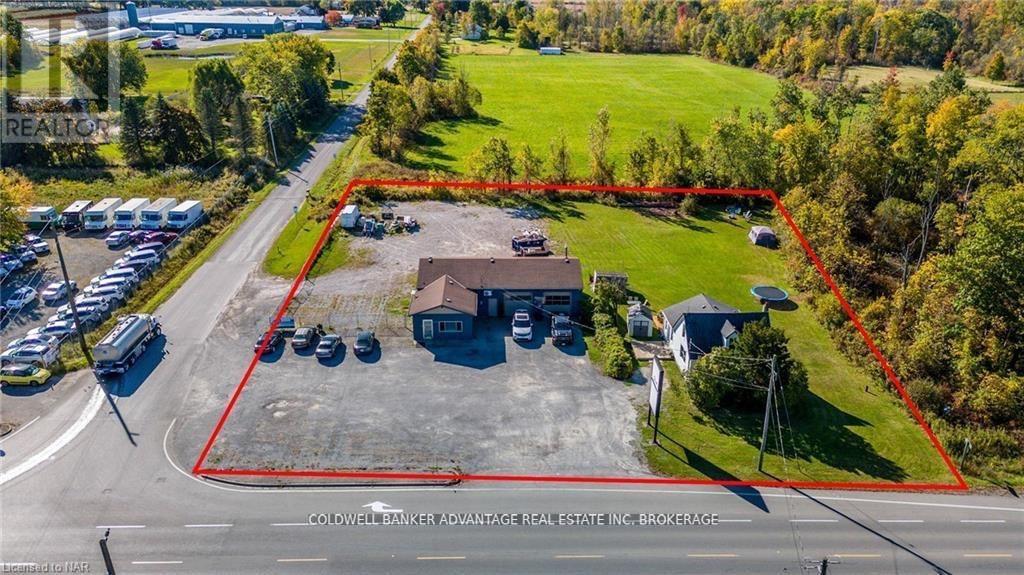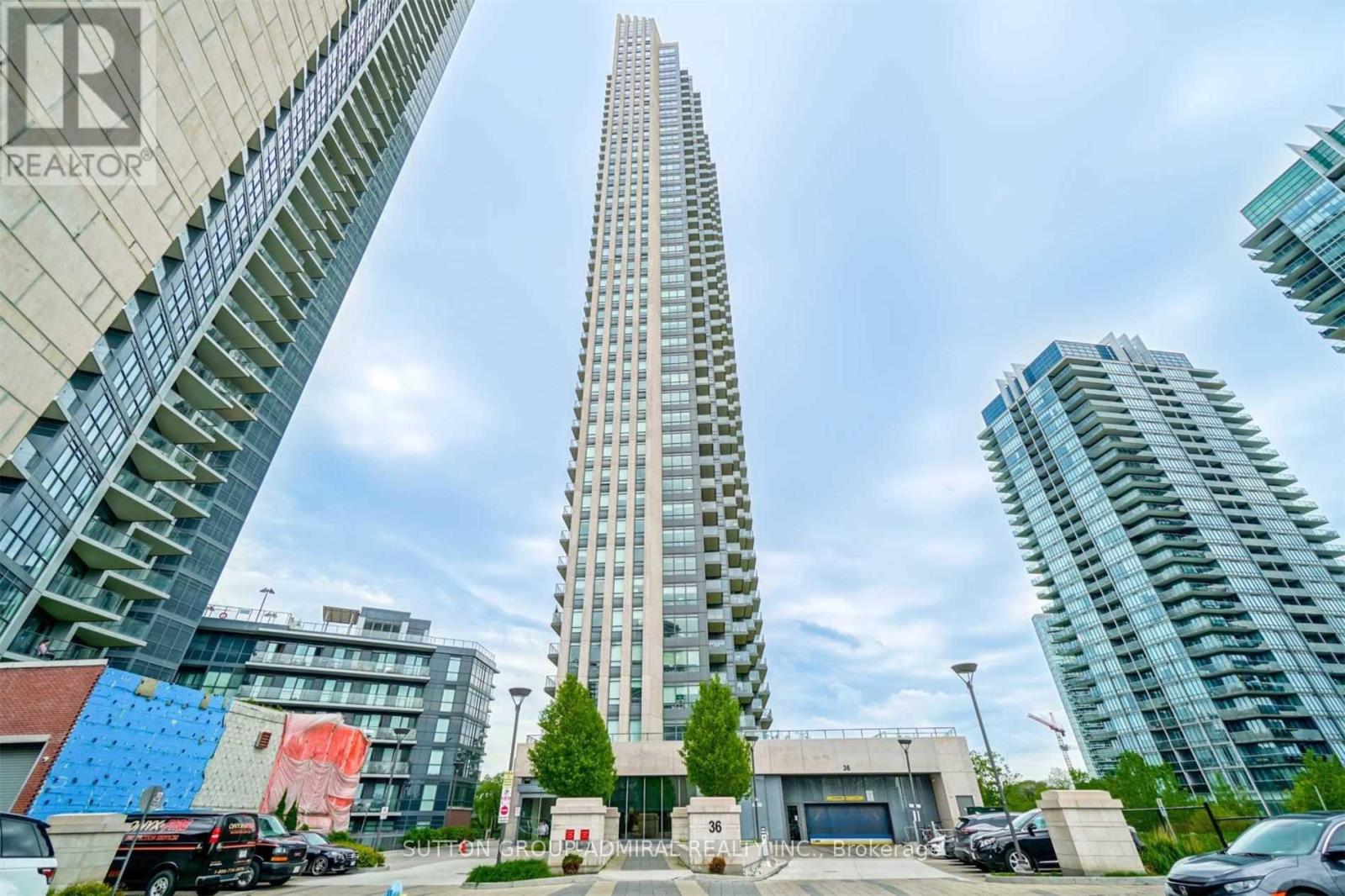75 - 154 Port Robinson Road
Pelham (662 - Fonthill), Ontario
This end unit bungalow townhome is L-U-X-U-R-I-O-U-S and the definition of contemporary living. With no direct neighbours on one side, your main floor is flooded with natural daylight all day long. On the main floor you will find all of your everyday living including 2 bedrooms, 2 bathrooms, a great room, dining room, kitchen and laundry. With almost $175,000 upgrades, you will find yourself surrounded by high end finishes. The focal point of this home is the great room with its soaring vaulted ceiling and stunning floor to ceiling tiled gas fireplace. The modern kitchen features upgraded cabinets with wood accents, a waterfall island, pot filler, designer appliances, oversized granite sink, quartz countertops, full slab quartz backsplash and undermount lighting. Retreat to your cozy fully finished basement where you will find a large rec room with a second gas fireplace, third bedroom with egress window, a flex room, full bathroom and ample storage. Other upgrades include Grand Entry Ceiling detail, Upgraded Open Staircase and spindles, upgraded wide plank engineered hardwood flooring, tiled glass shower in primary ensuite, enlarged 12 x 16 composite deck with metal railings, upgraded lighting and hardware throughout. Located conveniently in the heart of Fonthill with easy access to several incredible amenities. Right behind you is a walking trail, a few minutes down the road is the Steve Bauer Trail, Meridian Centre is across the street, keeping active is a breeze with so many activities around. Meridian Centre offers 2 NHL size ice rinks, an indoor walking track, 2 full courts, adult programs consisting of Brock Fit, spin classes, pickle ball, yoga and more. Looking for Shopping? You are a stone's throw away from grocery stores, restaurants, downtown, post office, city hall and plenty of other shops and stores. For the golf lovers, you are a few minutes away from two of Niagara's best golf courses Lookout Point and Peninsula Lakes. (id:55499)
RE/MAX Niagara Realty Ltd
44 Woodburn Avenue
St. Catharines (456 - Oakdale), Ontario
Welcome to this charming semi-detached, stone-faced, two-storey home, perfectly situated in a quiet, family-friendly neighborhood. Centrally located, this property is just minutes away from all the amenities you could need, including schools, shopping centers, restaurants, and places of worship. The second floor features three spacious bedrooms, including a primary with a 3-piece ensuite, as well as a second full 4-piece bathroom for added convenience. The main floor boasts a bright and airy open-concept layout, where the white kitchen, dining, and living areas seamlessly flow together, ideal for both entertaining and daily living. From the main floor, you'll also find access to the fenced backyard, offering pa great space for outdoor enjoyment. The full basement is unfinished, with a roughed-in bath presenting the perfect opportunity for you to design and complete the space to your personal taste. This home is ready for you to move in and make it your own, offering a fantastic balance of comfort, convenience, and potential. Don't miss out book your showing today! (id:55499)
RE/MAX Hendriks Team Realty
802 Highway 20
Pelham (664 - Fenwick), Ontario
Great opportunity with this commercial rural property in high traffic section of Hwy 20!! Three potential streams of rental revenue from garage, fenced yard for storage & residential house. Property includes large shop with 3 bays, office, 2 piece bath, kitchen, 15x15 storage room with separate entrance, large fenced commercial yard, plenty of parking, plus additional 1.5 storey, 4 bedroom fully renovated house!! All sitting on just over 1 acre lot!! Perfect opportunity for work/live or additional income! CR zoning allows for many uses. Seller willing to leaseback house & shop. (id:55499)
Coldwell Banker Advantage Real Estate Inc
802 Highway 20
Pelham (664 - Fenwick), Ontario
Beautifully renovated 4 bedroom, 1.5 storey, legal non-conforming home sitting on just over 1 acre with large commercial shop. Perfect work/live setup!! Brand new kitchen, bath & flooring throughout the main house. This property includes a large shop with 3 bay doors, office, kitchen & 2 piece bath. CR zoning allows many uses! (id:55499)
Coldwell Banker Advantage Real Estate Inc
530 Lolita Gardens Unit# 904
Mississauga, Ontario
Welcome to 530 Lolita Gdns - A Rare 3-Bedroom Gem! This spacious and bright 3-bedroom, 1-bathroom condo offers the perfect blend of comfort, style, and functionality. The modern kitchen features ceramic backsplash, ample storage, and stainless steel appliances. The spacious open-concept dining and living area flows seamlessly to a private balcony, where you can unwind and enjoy breathtaking panoramic views of the city skyline and lake. Building Perks Include Indoor pool, sauna & gym Games & party room And All-inclusive maintenance fees (hydro, gas, water, cable & internet!) Prime Location: Steps to public transit & top-rated schools, Minutes to Square One, Lakeshore & major highways. Surrounded by dining, shopping & entertainment Don't miss this incredible opportunity-book your viewing today! (id:55499)
Royal LePage Signature Realty
301 Freure Drive
Cambridge, Ontario
Spacious and well-maintained 4-bedroom, 3-bathroom detached home in a desirable Cambridge neighborhood featuring a bright open-concept layout, modern kitchen, generous living and dining areas, and a primary bedroom with ensuite and walk-in closet. Includes an attached double car garage with parking on the driveway. Ideal for families seeking comfort, convenience, and a great location to call home. (id:55499)
RE/MAX West Realty Inc.
1004 - 360 Quarter Town Line
Tillsonburg, Ontario
Stunning Townhome in Simply 360 Loaded with Upgrades! Welcome to this impeccable unit in the sought-after Simply 360 development! Thoughtfully designed with quality finishes throughout, this home boasts 9-foot ceilings, custom window coverings, and a bright, open-concept layout perfect for modern living. The main floor offers a seamless flow, featuring a spacious living area with a cozy fireplace, a designer kitchen with white cabinetry, quartz countertops, under-cabinet lighting, pot drawers, a stylish backsplash, a center island, and a double sink. A convenient inside entry from the attached garage, a powder room, coat closet, and patio doors leading to your private, fenced-in backyard with a paved patio complete this level. Upstairs, you'll find three generously sized bedrooms, including a primary suite with a walk-in closet, fireplace, and a luxurious ensuite featuring double sinks. A four-piece main bathroom, an extra double linen closet, and a convenient second-floor laundry area provide additional functionality. The fully finished basement expands your living space with a large recreation room, a three-piece bathroom, and extra storage. Located just across the street from Southridge Elementary Public School, this home is also a quick 12-minute drive to the 401 corridor, making commuting a breeze. Enjoy the charm of Tillsonburg, where small-town warmth meets big-city amenities. This upgraded home is truly move-in ready dont miss out! (id:55499)
Royal LePage Terrequity Gold Realty
106 South Parkwood Boulevard
Woolwich, Ontario
Features include gorgeous hardwood stairs, 9' ceilings on main floor, custom designer kitchen cabinetry including upgraded sink and taps with a beautiful quartz countertop. Dining area overlooks great room with electric fireplace as well as walk out to a huge 300+ sqft covered porch. The spacious primary suite has a walk in closet and glass/tile shower in the ensuite. Other upgrades include pot lighting, modern doors and trim, all plumbing fixtures including toilets, carpet free main floor with high quality hard surface flooring. Did I mention this home is well suited for multi generational living with in-law suite potential. The fully finished basement includes a rec room, bedroom, 3 pc bath. Enjoy the small town living feel that friendly Elmira has to offer with beautiful parks, trails, shopping and amenities all while being only 10 minutes from all that Waterloo and Kitchener have to offer. Expect to be impressed. (id:55499)
RE/MAX Twin City Realty Inc.
67 Taylorwood Avenue
Caledon (Bolton North), Ontario
Fabulous 3100 sq.ft+ north hill Bolton home with entertaining space for the whole family! Peaceful executive neighbourhood with large homes and excellent schools nearby. Beautifully maintained residence with newer doors and windows. Gorgeous hardwood and porcelain floors throughout. Grand foyer leads to elegant living and dining rooms. Amazing family room with unique gas fireplace. Main floor home office/den & full laundry. Custom kitchen with soapstone counters, double island with pass-thru to family room, quality appliances, pantry cabinets, plus unique built-in storage solutions and walkout to covered porch and south facing backyard. Spiral oak stairs with skylight above leads to 4 huge bedrooms. King sized Primary suite with his & hers walk-in closets, and an oversized updated ensuite. Full finished basement features an extra kitchen, bedroom, bath and open concept rec.room & entertainment space. Great for extended family. This premium property is approx. 49 x 141 ft with scenic backyard views to the nearby ravine. Exterior soffit lighting welcomes you to this home along with mature landscaping, jewel stone front patio, concrete walkways surrounding the house, south facing 12 x 12 covered porch directly off the kitchen, beautiful garden beds around the perimeter of this prestigious property, and a handy 8 x 12 garden shed. The large double garage is heated with attic storage space and newer garage doors. Be Impressed with this stunning home for you and all your friends and family!! (id:55499)
Albion Realty Inc.
3504 - 36 Park Lawn Road
Toronto (Mimico), Ontario
Step into the stunning Key West Condo. This exquisite 1 bedroom unit offers a serene unobstructed west view, capturing the beauty of the lake and marina. With laminate floors throughout and soaring 9 foot ceilings, the space feels both spacious and inviting. Oversized balcony, stretching the entire length of the unit. The designer kitchen boasting quartz countertops and sleek stainless steel appliances. (id:55499)
Sutton Group-Admiral Realty Inc.
904 - 530 Lolita Gardens
Mississauga (Mississauga Valleys), Ontario
Welcome to 530 Lolita Gdns A Rare 3-Bedroom Gem! This spacious and bright 3-bedroom,1-bathroom condo offers the perfect blend of comfort, style, and functionality. The modern kitchen features ceramic backsplash, ample storage, and stainless steel appliances. The spacious open-concept dining and living area flows seamlessly to a private balcony, where you can unwind and enjoy breathtaking panoramic views of the city skyline and lake. Building PerksInclude Indoor pool, sauna & gym Games & party room, And All-inclusive maintenance fees (hydro, gas, water, cable & internet!)Prime Location: Steps to public transit & top-rated schools, Minutes to Square One, Lakeshore & major highways. Surrounded by dining, shopping &entertainment Dont miss this incredible opportunity book your viewing today! (id:55499)
Royal LePage Signature Realty
Ph14 - 1070 Sheppard Avenue W
Toronto (Bathurst Manor), Ontario
> 2 Story Private Corner Suite, 2 Large Bedrms, 2 Full Washrms, Massive 500Sq/Ft. Terrace + 2 Private Balconies, 9Ft Ceilings Mn Flr, Upgraded Kitch, Granite Counters, Largest Terrace & Best Sw Sunset Views In Bldg! Breathtaking View Of Cn Tower, Toronto, Park. Steps To Subway To Yorkdale Mall, Downtown, York University, Vaughan. Only 5 Min To Hwy 401 & Hwys. Luxury Living With Total Privacy On The Top Of The World! Hurry As It Wont Last! (id:55499)
Real Estate Advisors Inc.












