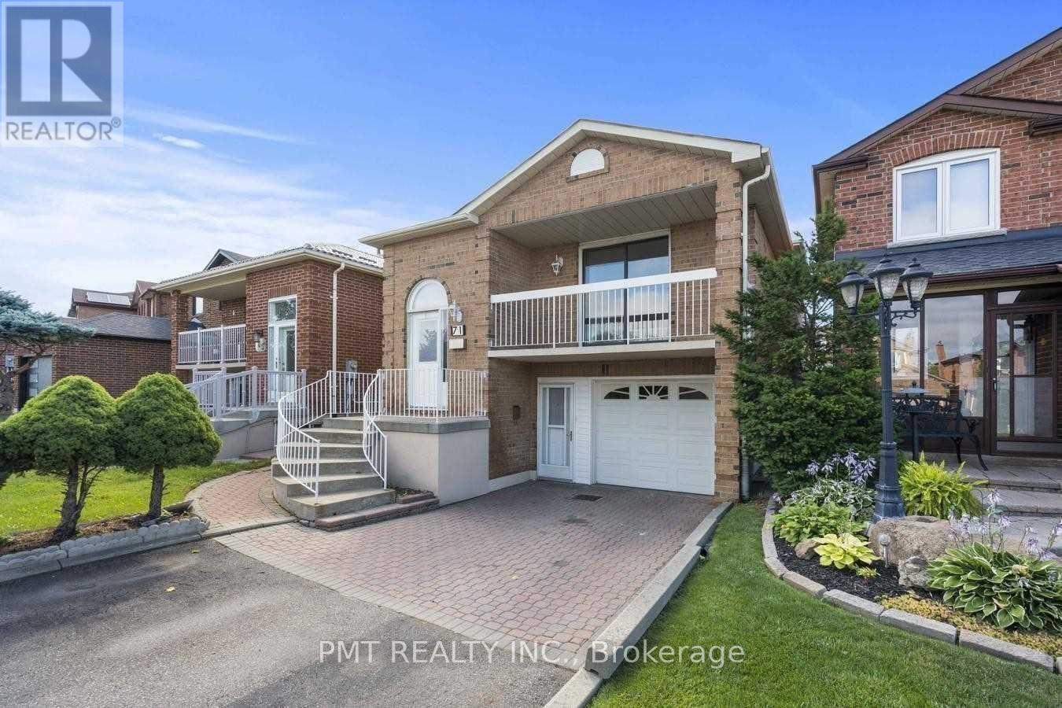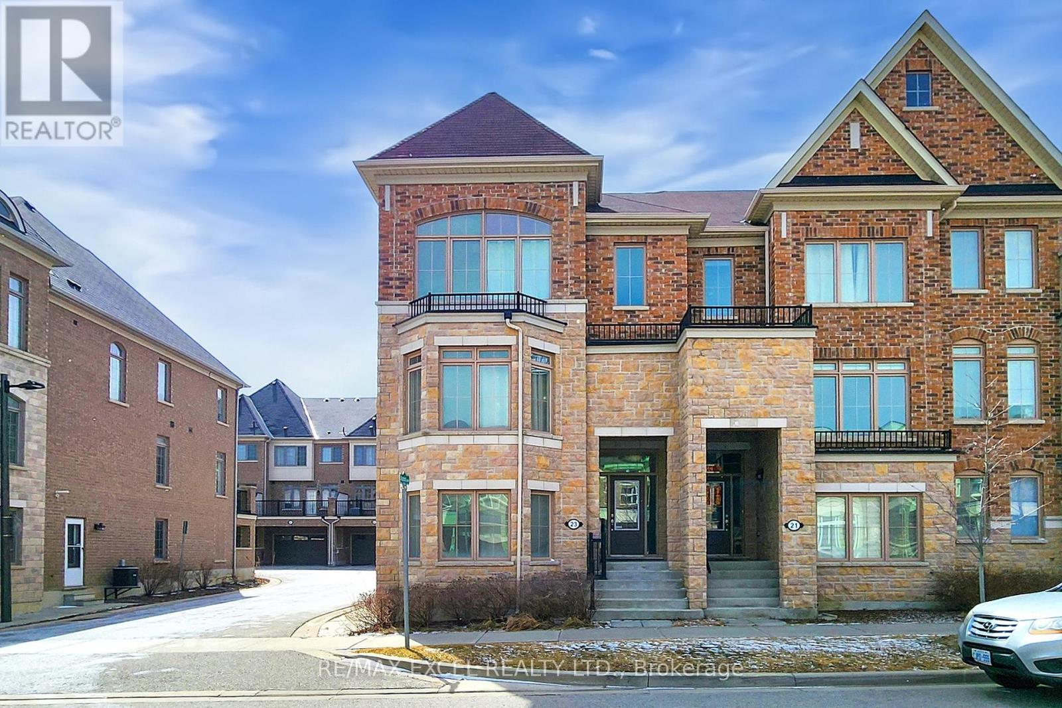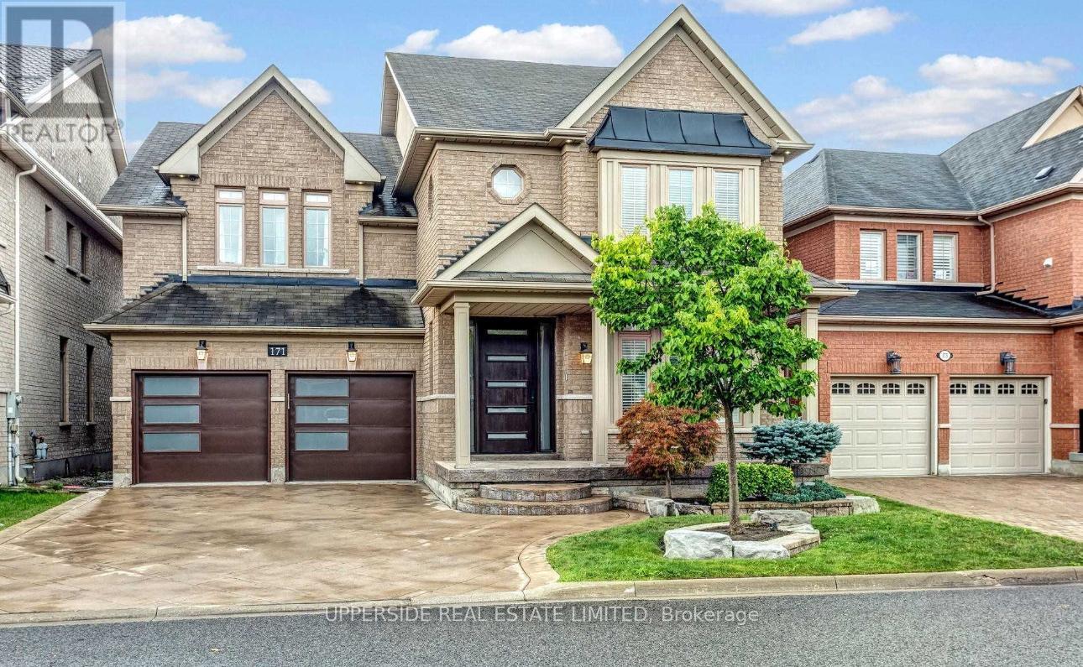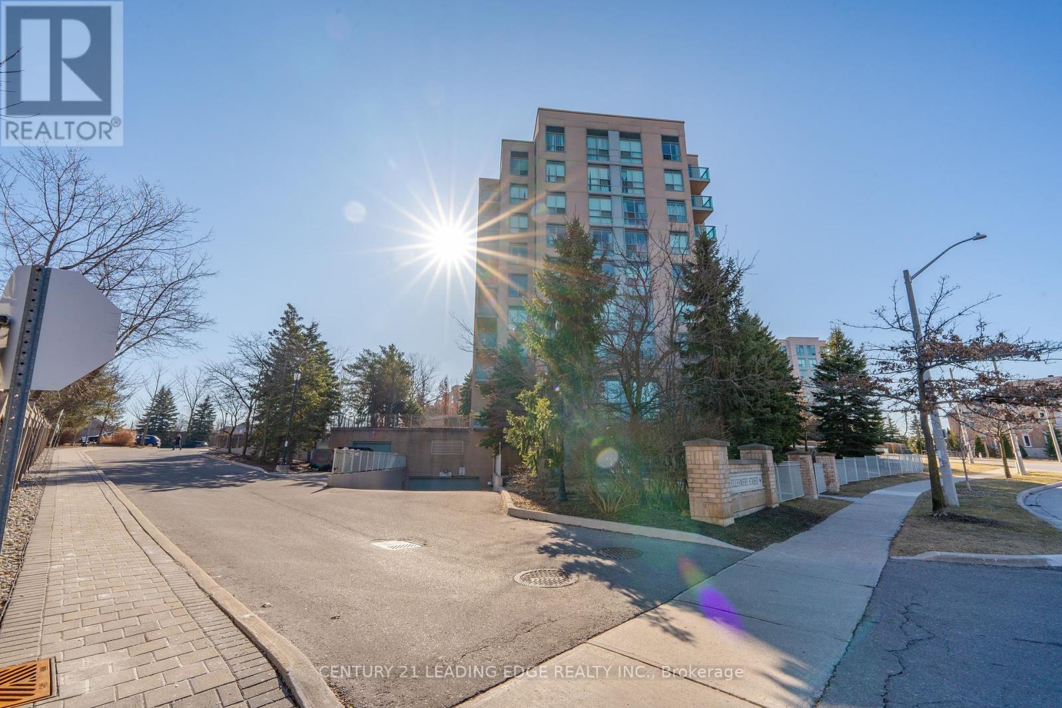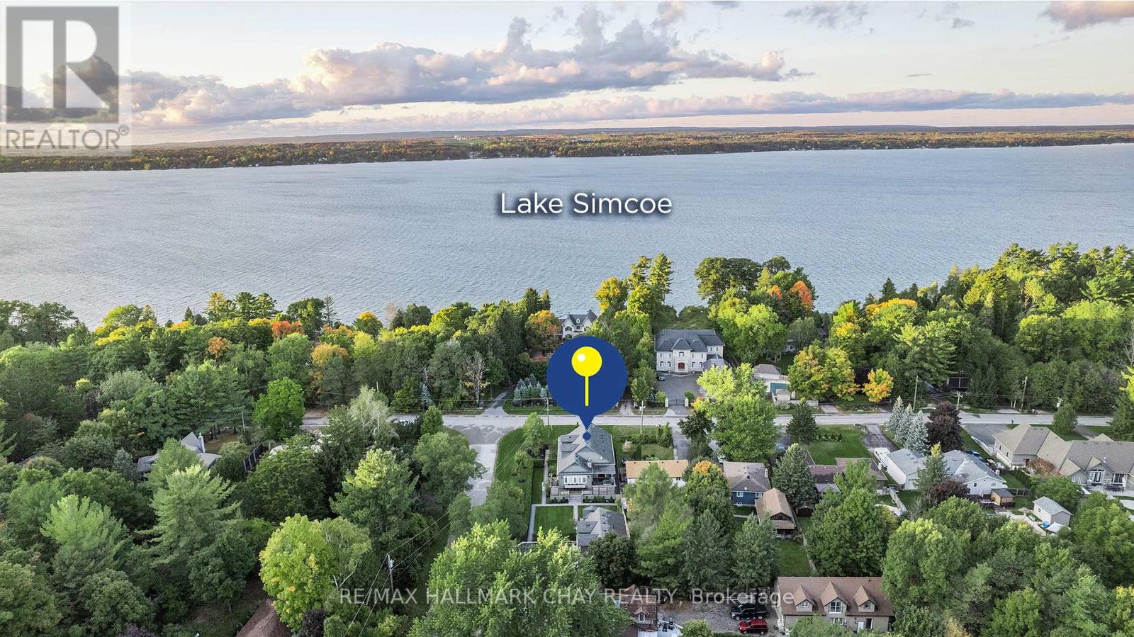Bsmt - 71 Misty Meadow Drive
Vaughan (East Woodbridge), Ontario
Spacious & Private 2-Bedroom Basement Unit in Prime Woodbridge Location! Welcome to this bright and generously sized 2-bedroom basement unit, featuring an updated kitchen perfect for preparing home-cooked meals. Enjoy the privacy and convenience of your own separate entrance, ensuring a space that is completely your own. No shared areas or appliances! Located in a highly desirable and family-friendly neighborhood in Woodbridge, this home offers easy access to everything you need. You're just minutes from public transit, top-rated schools, shopping centers, places of worship, a library, and a recreation center. Plus, with quick access to major highways, commuting is a breeze. This unit is ideal for families or professionals looking for a comfortable and well-connected place to call home. Don't miss this fantastic opportunity! (id:55499)
Pmt Realty Inc.
61 Amberview Drive
Georgina (Keswick South), Ontario
Welcome to 61 Amberview Dr., in Keswick! This lovely family home offers so much space for families to gather and unwind. With 4+2 bedrooms, a fully finished basement, and spacious family room, dining and living room, there is endless space for entertainment! Cozy up in the family room around the warm fireplace. Dine with guests in the open concept living and dining room that overlooks the pristinely kept front and backyards. Prep meals in a bright kitchen with built-in wall pantry, enjoy family meals in the sunlit breakfast room with walkout to a large two-tier deck. Upstairs features four sundrenched and spacious bedrooms, Primary with walk-in closet and 5pc ensuite. Main floor and upper level rooms have lovely California shutters. Head to the basement for family fun in the large rec room! Sleepovers will be easy with two spacious bedrooms, each with their own closet. Worried about storage? Don't be! This home has lots of storage options with linen closets, a large utility room, cold room and also a two-car garage with mezzanine! Come by and visit this amazing home in a friendly neighbourhood! (id:55499)
RE/MAX All-Stars Realty Inc.
23 Rougeview Park Crescent
Markham (Greensborough), Ontario
Very well Maintained spacious & sun-filled Extra Wide End Unit 4+1 Townhouse with largest layout in the area ( 2139 Sq Ft ) Full Size 20 ft Direct access Double Garage & Double Driveway, Extra Side entrance for rental income possibility. Bright High Celling Front Entrance, All Hardwood on main Floor W/ High Celling, Contemporary Kitchen W/Granite Counter Top, Backsplash And Extended Cabinets, Large Walk Out Balcony, 4+1 Bedrooms, Oak Stair, Stainless Steel Appliances and Top Notch Rangehood. 3 Min Drive Mount Joy Public School, 6 Min Drive Bur Oak Secondary School. 5 Min Drive to Mount Joy GO Train Station. Amenities Such As Hospital, Restaurants, Supermarket, Community Centre All Close By. (id:55499)
RE/MAX Excel Realty Ltd.
171 Seabreeze Avenue
Vaughan (Patterson), Ontario
Stunning home in Thornhill Woods. Discover over 3,700 sqft of luxury, plus a fully finished basement, making this one of the largest homes in Thornhill Woods. Situated on a wide 45' lot, a stamped concrete driveway and porch, adding to its exceptional curb appeal. Step inside to a beautifully designed open-concept layout that seamlessly blends sophistication with functionality. The brand-new, spectacular kitchen island serves as the heart of the home, perfect for both casual dining and entertaining. The kitchen is further enhanced by extended cabinetry, valance lighting, granite countertops, a marble backsplash, and build-in stainless steel appliances. The main floor features a private office with a custom built-in wall unit and desk, ideal for remote work. The expansive living and dining areas flow effortlessly into the family room, creating a bright and inviting space. Upstairs, the massive master retreat offers a serene seating area, a spacious walk-in closet, and a spa-like ensuite. Generously sized additional bedrooms provide comfort and versatility for family and guests. The fully finished basement is an entertainer's dream, featuring a home theater and exercise room, offering the perfect space for relaxation and fitness. Located within walking distance of top-rated schools, parks, and all essential amenities, this exceptional home is the perfect blend of luxury, space and convenience. EXTRAS - Smart Google Home (lighting & water control) automatic irrigation system, Build in. Don't miss this rare opportunity - schedule your showing today! (id:55499)
Upperside Real Estate Limited
716 - 3 Ellesmere Street
Richmond Hill (Langstaff), Ontario
Extremely Bright, Beautiful & Well Taken Care Of 1 Bedroom/ 1 Bathroom 7th Floor Unit W/ A Gorgeous View Of The City. Rarely Available Unit At The Coveted & Sought After Gates Of Bayview Glen. This Freshly Painted Unit Features Ensuite Laundry, 1 Parking Spot & 1 Locker. Enjoy This Wonderful Location & Neighborhood. Immerse Yourself In The Community W/ Yonge St Only Steps Away. Amazing Shopping, Restaurants, Numerous Convenient Transit Options As Well As Close Proximity To Major Highways. You Don't Want To Miss This One! (id:55499)
Century 21 Leading Edge Realty Inc.
77 Beresford Drive
Richmond Hill (Langstaff), Ontario
Well Kept Townhouse On Yonge In Desireable Richmond Hill Community. Bright And Spacious 3+1 Bedrooms W/4 Washrms, 9' Ceiling On Main. Hardwood Flooring Throughout. Open Concept W/O Basement To Backyard! Direct Access To Garage. Very Convenient.Steps To Yonge Street& All Amenities.Close To Go Train, Viva Subway Bus,407,Theaters,Restaurants,Schools & Shopping Stores. (id:55499)
Advent Realty Inc
54 Angus Morton Crescent
East Gwillimbury (Queensville), Ontario
Ravine Lot!!! Stunning Quality Built by Countrywide Homes This exquisite two-story home in the highly sought-after and rapidly developing community of Queensville offers 2,830 sq. ft. of luxurious living space with a stucco-stone-brick exterior. It features 4 bedrooms, 4 bathrooms, and a chef-inspired kitchen equipped with sleek quartz countertops, modern finishes, and ample storage. The cozy family room includes a gas fireplace, and the backyard overlooks a picturesque ravine, offering serenity and privacy. A double-car garage, engineered hardwood floors throughout, elegant oak stairs, quartz countertops in the bathrooms, 9-foot ceilings on the main, second, and basement levels, an upper-level laundry room, and a lot of pot lights for a bright and modern ambiance. Conveniently located just minutes from Highway 404, you are only 15 minutes to Newmarket and 30 minutes to Markham. This home is perfect for families seeking style, comfort, and convenience in a thriving neighborhood. Tarion Warranty protection covering construction defects in workmanship, materials, and structural integrity. (id:55499)
Homelife Frontier Realty Inc.
1810 - 2910 Highway 7 Road
Vaughan (Concord), Ontario
Welcome to luxury living in the heart of Vaughan! Desirable location! Minutes to VMC Subway & bus terminal easy access to HWY 7/400 and York University! Stunning, bright and spacious unit,890 sq ft . Features upgraded kitchen cabinets with granite counter tops and Center ISland W/breakfast Bar S/S appliances, 2 baths, 1 Bdrm plus Den! Floor to ceiling windows, beautiful laminate floors. Ideal for young professionals! Enjoy the convenience of shops, Restaurants, Parks, and attractions nearby. Everything you need is just minutes away! the Bldf offers top-notch amenities, including an indoor pool, Sauna, Fitness Center, Party room, Meeting room, Game room and 24 hour Concierge Service. (id:55499)
Royal LePage Your Community Realty
3967 Guest Road
Innisfil, Ontario
One Of A Kind, Custom Built 2017 Bungaloft With Almost 6000 SqFt Of Total Living Space Nestled On 0.32 Acre Corner Lot In Quiet Estate Neighbourhood. 1000 SqFt 6 Car Tandem In Floor Heated Garage Features Hoists & Above Registered Legal 2 Bedrm Loft, Perfect For Additional Income Or Extended Family To Stay! 10+ Curb Appeal, Irrigated Lush Gardens, Hedges & Walk-Ways From Garage To Front & Backyard. Enter Through Mahogany Doors, Meticulously Crafted By The Finest Craftsmanship, Beautiful Finishes Are Shown Throughout With Pride Of Ownership Evident In Every Room! Main Floor Features Large Windows Allowing Natural Lighting To Pour In, 10Ft Ceilings, Stunning 8Ft Wood Doors, & Walnut Hardwood Flooring Throughout. Formal Dining Rm With Wainscotting & Built-In Cabinetry Leads To Chef Inspired Kitchen With Granite Counters, Farmhouse Sink, Backsplash, Pot Lights, & High-Quality Appliances Including Electrolux Fridge, Thermador Gas Stove With Ceiling Range Vent, Pot Filler & Butcher Block Island. Open Concept Living Room With Double Sided Wood Fireplace In Stone Wall Feature, Bar, Vaulted Ceilings With Skylight, Built-In Speakers, & Potlights! Create More Memories In The Rec Rm With Pool table, Gas Fireplace, Feature Wall, Vaulted Ceilings, & 2x Walk-Outs To Backyard. Main Floor Primary Bedroom wood FP, 5 Piece Ensuite With Double Vanity, Glass Walk-In Shower, & Soaker Tub. Walk-In Closet & French Door Walk-Out To Backyard Deck. Additional Main Floor Bedroom Overlooks Front Yard With Large Windows & Closet Space. Upstairs, Private Loft Is Perfect As Additional Family Room, Bedroom, Or Office Space With 5 Piece Bathroom! Outside, Backyard Is An Entertainers Dream With Spacious Deck, Sunken In Hot-Tub Jacuzzi, Gazebo With Firepit, & Lots Of Privacy & Greenspace For Kids To Play! Prime Location Minutes To Friday Harbour, The Nest Golf Club, Lake Simcoe Access Across The Street, & A Short Drive To Barrie & All Amenities Including Costco, Restaurants, Schools, Hwy 400, & Yonge (id:55499)
RE/MAX Hallmark Chay Realty
510 - 8888 Yonge Street E
Richmond Hill (South Richvale), Ontario
Brand New 2 bed with 2 Washroom includes Parking. beautiful layout. High ceilings, Laminate throughout, stainless steel appliances, and a built-in kitchen island, Unobstructed Clear Bright South View. Just on Yonge, a few mins to Hwy 7, 404, 407 and Go bus terminal, Viva transit nearby, Open Balcony. (id:55499)
Bay Street Group Inc.
44 Elsinore Street
Vaughan (Kleinburg), Ontario
Welcome to 44 Elsinore St in New Kleinberg! This contemporary, family-friendly townhome boasts 3 floors of modern luxury living and offers an exceptional layout. Featuring 3 spacious bedrooms, 3 bathrooms, and an unfinished basement with a cold cellar, this home has it all. The covered portico leads you to double doors, entering into a sunken foyer with convenient garage access. The open-concept main floor is designed for entertaining, with a gourmet chefs kitchen complete with stainless steel appliances, quartz countertops, a centre island with breakfast bar, pantry, pot drawers, and pull-out waste bins. The living and dining areas are flooded with natural light thanks to large ceiling-to-floor windows, creating a bright and airy atmosphere. Enjoy seamless indoor-outdoor living with a walkout to a large balcony. The inviting primary suite features a walk-in closet, a romantic balcony, and a spa-like ensuite with a walk-in shower. With Hardwood flooring throughout, this home is carpet-free and offers unparalleled comfort and style. Close to schools, parks, shopping, Hwy 427, and all the amenities you need. (id:55499)
Century 21 Heritage Group Ltd.
118 Bonis Avenue
Toronto (Tam O'shanter-Sullivan), Ontario
Charming 3-Bedroom Townhome at 118 Bonis Ave. This spacious and family-friendly 3-bedroom, 2-bathroom townhome is the perfect place to call home. The main floor features a bright and airy living room with a walkout to a private patio, ideal for outdoor entertaining or relaxing. The well-equipped kitchen offers plenty of cabinet space, while the adjacent dining area is perfect for family meals. Upstairs, you'll find three generous bedrooms, including a primary bedroom with ample closet space. The finished walkout basement provides additional living space, perfect for a playroom, home office, or extra storage. With the added convenience of a garage, driveway, and close proximity to parks, schools, and public transit, this home is a great fit for your growing family. Dont miss the opportunity to make it yours! (id:55499)
Real Estate Homeward

