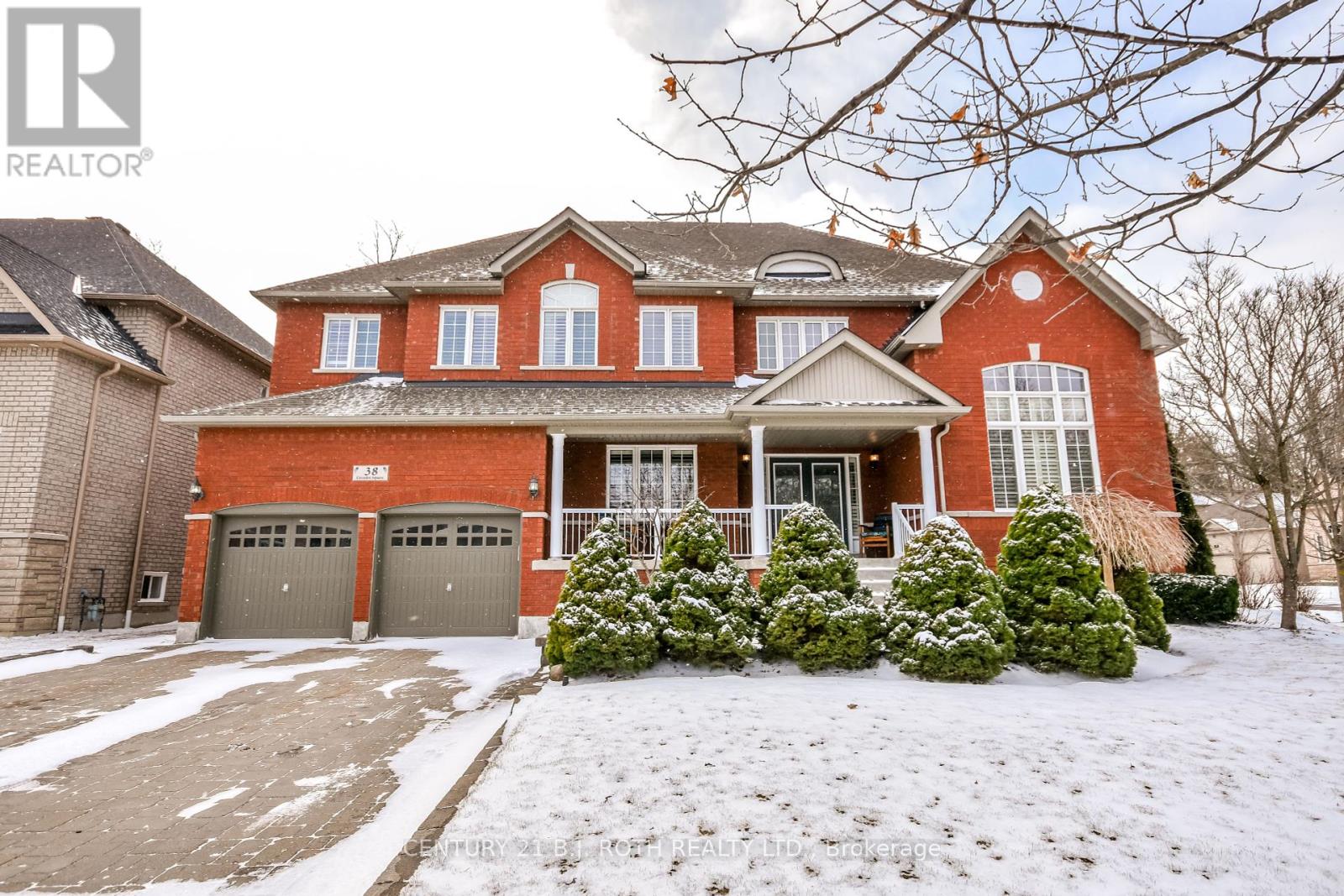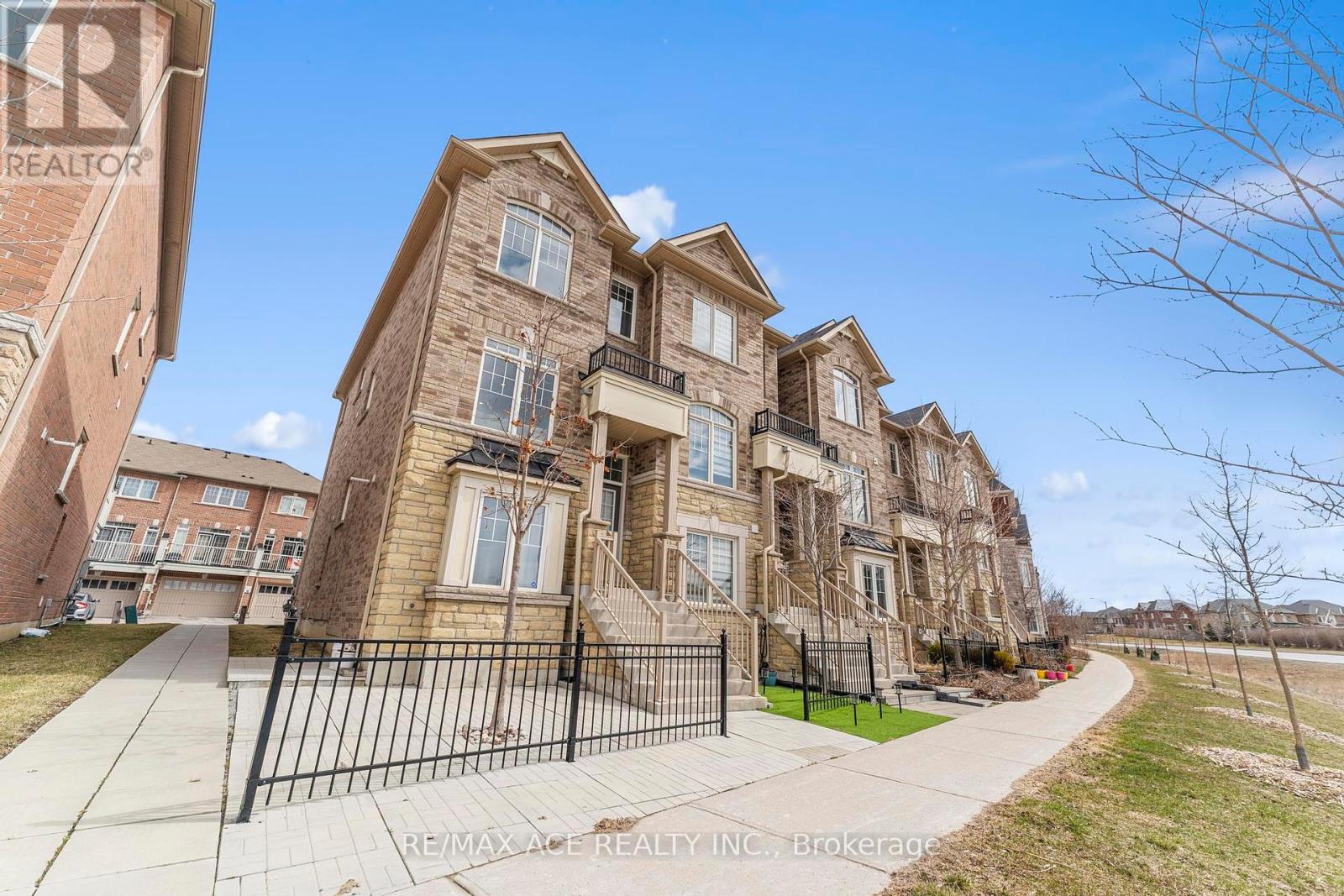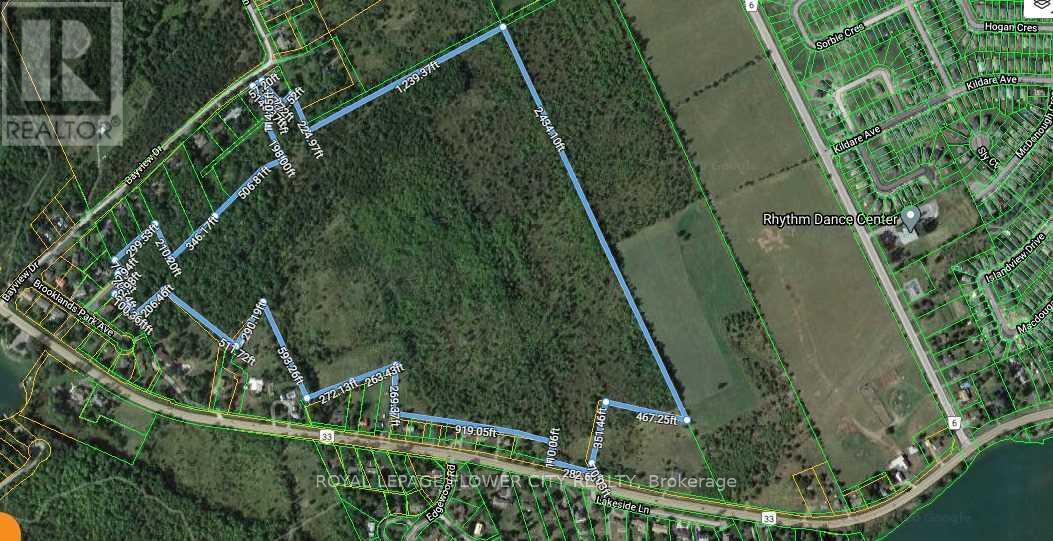307 - 760 Whitlock Avenue
Milton (1026 - Cb Cobban), Ontario
Welcome to Mile & Creek, an exclusive Mattamy-built condo in highly sought-after Cobban Community! This unit boasts an open-concept design with impressive high ceilings and an abundance of natural light throughout. Convenient access to the den that can be used as an office space or a second bedroom. Includes a parking spot, locker & highspeed internet. World-class amenities including a state-of-the-art fitness center, co-working lounge, private movie screening room, pet spa & concierge service. Convenient access to major highways, Hospital, Milton Go Station, tranist at doorsteps, access to shopping, schools, golf, and much more! (id:55499)
Royal LePage Signature Realty
805 - 55 Elm Drive W
Mississauga (City Centre), Ontario
WELCOME TO THIS RARE, BRIGHT AND EXTREMELY SPACIOUS 2 BEDROOM UNIT, RIGHT IN THE HEART OF CITY CENTER. TO TOP IT OFF, THE UNIT BOASTS WALL TO WALL WINDOWS FRAMING THE STUNNING VIEW OF TORONTO'S SKYLINE. BEING OPEN CONCEPT AND FULLY RENOVATED, THIS UNIT OFFERS IT ALL TO SMALL FAMILIES AND WORKING PROFESSIONALS. THE CONDOMINIUM OFFERS EXCEPTIONAL AMENITIES, INCLUDING A POOL, TERRACE, TOP FLOOR PARTY ROOM WITH SCENIC VIEWS, LIBRARY, THEATRE , GYM, SAUNA, PRIVATE TENNIS AND SQUASH COURTS AS WELL AS A 24/7 GATEHOUSE SECURITY. MUST SEE TO BELIEVE! CENTRALLY LOCATED, JUST A FEW MINS AWAY TO SQUARE ONE MALL, GROCERIES, HIGHWAYS, THE UPCOMING LRT AND ALL AMENITIES. IT DOESNT GET BETTER THAN THIS! MAINTENANCE FEE INCLUDES ALL UTILITIES! EXCELLENT OPPORTUNITY TO INVEST IN THIS BEAUTIFUL UNIT WITH AN IMPRESSIVE FLOOR PLAN WHICH IS LIVE IN READY. THIS UNIT ALSO OFFERS TWO PARKING SPOTS WHICH ARE OWNED. (id:55499)
RE/MAX Gold Realty Inc.
3099 Robert Brown Boulevard
Oakville (1008 - Go Glenorchy), Ontario
Location, Location! This Rosehaven Built is about 2,167 Sf with 4 Bedrooms and 3.5 Bath. located in the sought after preserve neighborhood. The home is bright & spacious with an open concept. This beautiful house has a gleaming hardwood floor through out the Main level. The updated kitchen has a Massive Centre Island W/Breakfast Bar, Rich Dark Cabinetry & stainless steal appliances. The main level has 2 huge living rooms and a dining area facing the backyard. The upper Level Features A Large Master bedroom With walk-in closet & 5Pc Ensuite. There are 3 good size bedrooms as well, 4 Pc Main Bath & Upper Level Laundry room for your convenance. The finished basement has a spacious living area and office space/playroom, storage space and a 4th full bathroom. This home is located in one of Oakville's best school districts, within walking distance to two elementary schools. Just minutes from parks, trails, restaurants, retail commercial plaza's, community center, major highways (QEW, 407 & 403), GO Station's, and Oakville Trafalgar Memorial Hospital, this is a prime location with everything at your fingertips. (id:55499)
Century 21 People's Choice Realty Inc.
11 Benbow Road
Toronto (Kingsview Village-The Westway), Ontario
Look No Further! This beautifully renovated bungalow embodies modern luxury, designed to elevate your living experience to new heights located in a Fantastic Etobicoke neighbourhood. Every inch of this home has been thoughtfully designed, featuring an open-concept layout that effortlessly blends style and functionality. The chef-inspired kitchen is a true masterpiece, showcasing top-of-the-line finishes, sleek countertops, and high-end appliances, perfect for both everyday living and entertaining.With 3 spacious bedrooms Including a primary bedroom with walk-in closet and 3 piece ensuite and beautifully updated bathrooms, this home offers the ultimate in comfort and convenience. The fully finished basement provides additional living space, ideal for a bedroom,home office, gym, and spacious rec room.But the real showstopper is the backyard! Designed for those who love to entertain, the private oasis features lush, low maintenance astroturf and a stunning gazebo complete with a mist system to keep you cool during hot summer days. Whether you're hosting friends for a BBQ or enjoying a quiet evening outdoors, this backyard is the perfect retreat.Ideally located close to top-rated schools, shopping, transit options including TTC, UP Express, and Go Train, as well as major highways and the airport, you'll have everything you need right at your doorstep. This home truly offers the best of both worlds a peaceful retreat with unbeatable convenience. Dont miss your chance to own this incredible property its a must-see! (id:55499)
RE/MAX Professionals Inc.
4&5 - 1101 Finch Avenue W
Toronto (York University Heights), Ontario
A fantastic opportunity to own a newly renovated, fully equipped restaurant and banquet hall offering Persian and international cuisine. Located in a high-traffic area near York University, Finch West Station, major highways, and transit hubs, this venue is ideal for dine-in, take-out, and events.Spanning 7,350 sq. ft., the property features a 3800 sq. ft. banquet hall accommodating 150-200 guests for weddings, parties, and events. The restaurant offers indoor seating for 90 guests and 32 VIP rooms for private dining or small parties. Theres also an optional patio, separate take-out entrance, and ample parking for customers.The professional kitchen is fully outfitted with two hood vents, fire suppression systems, walk-in coolers and freezers, as well as additional storage space in. The property includes seven washrooms, BBQ tables, and is equipped for Uber Eats and Door Dash.This well-established restaurant has over $700,000 in upgrades, with all chattels and fixtures included. With three years left on the current lease and a 5+5 year renewal option, this is a secure investment for a family business or rebranding opportunity. The property is suitable for any cuisine and offers significant potential for growth and expansion in a thriving commercial and residential area. Don't miss out on this turn-key opportunity to own a successful restaurant and banquet hall with endless possibilities. Oven and Dishwasher are not included (see rental items). (id:55499)
RE/MAX Hallmark Realty Ltd.
38 Camelot Square
Barrie (Innis-Shore), Ontario
Experience luxury living in one of South Barrie's most sought-after neighborhoods, just steps from scenic Wilkins Beach. Situated on a generous, forested corner lot, this exceptional home, with almost 5,000 square feet of finished space, offers privacy and natural beauty. With 5 bedrooms and 4 bathrooms this spacious home is perfect for both family life and entertaining. Enjoy timeless finishes throughout, including rich hardwood flooring, soaring vaulted ceilings, and refined crown moldings. The main floor features 9-foot ceilings, a dedicated office, and a formal dining room with an attached living room with 12 to 15-foot ceilings. A large, inviting family room centered around a warm gas fireplace with 18-foot vaulted ceilings is open above to the second floor. The chef-inspired kitchen is a true showstopper complete with stainless appliances, an oversized island, and walkout access to an expansive deck and private basketball court, complete with a professional break away rim. An irrigation system covers the lawn and all the gardens for easy maintenance. Additional highlights include a tandem triple-car garage with inside entry and a convenient main floor laundry room. Upstairs, retreat to the elegant primary suite with a luxurious 5-piece ensuite and walk-in closet, accompanied by three additional bedrooms. The finished lower level offers a flexible space for a home theatre and games room complete with a wet bar with draught taps. Also in the basement is an open gym, a fifth bedroom and an additional bathroom - currently a 2-piece but roughed in for a 3-piece! Don't miss your chance to own a premier property in one of Barrie's most exclusive enclaves. (id:55499)
Century 21 B.j. Roth Realty Ltd.
207 Dundas Way
Markham (Greensborough), Ontario
Impeccably maintained and spacious 4-bedroom townhome. As an end unit, it offers an optimal layout similar to a semi-detached home, including an oversized master bedroom and three additional generously sized bedrooms, making it ideal for a growing family. The home is filled with upgrades, including 9-foot ceilings, 1.5 spacious garage, pot lights on the upper floor, and an open-concept kitchen that seamlessly connects to the living and dining areas. New wood flooring and large windows throughout ensure an abundance of natural light. Located within the highly regarded Bur Oak Secondary School district, this home also features direct access to the garage. The eat-in kitchen includes a walkout to a balcony. Situated in a prime location just minutes from Hwy 407/404, Markham Stouffville Hospital, Cornell Community Centre, shopping, GO Station, parks, and more! Don't miss out on this exceptional opportunity! (id:55499)
RE/MAX Ace Realty Inc.
1 Apollo Drive
Richmond Hill (Jefferson), Ontario
Location!Location!Location! Well maintained home in prestigious Jefferson community on a premium corner lot,Sun-Filled bright layout With Great Curb Appeal, open concept kitchen work out to the back yard.Formal Living & Dining Rooms,Newer Hardwood Floors,Pot Lights,Fireplace, Jacuzzi Tub In Mbr Ensuite,Laundry On 2nd Floor**EZ conver to full size bathroom**Ceramic Backsplash In Kitchen,Cac,Cvac(as is).*High windows bright basement easier to make walk up door to have potential income*Walk To Yonge,TOP RANKING Schools,Shopping,Parks,Transit & Close To Richmond hill High School.steps to SAIGEON TRAIL,A MUST SEE! All MLS picture was from Previous listing**Current vacant status* (id:55499)
Homelife Landmark Realty Inc.
1915 - 188 Fairview Mall Drive
Toronto (Don Valley Village), Ontario
One Year new, high floor, Bright corner with panoramic view of the city ( including the CN Tower), Laminate Flooring Throughout & 9' Ceiling. Floor To Ceiling Windows. Modern Kitchen And Quartz Countertop. Fabulous Amenities: Gym, Yoga, Fitness Room, Rooftop Deck, Bbqs, Concierge & More. 1 Parking . for Immediate move in **EXTRAS** Tenant to pay utilities, heating, water & Hydro, Tenant Legal Liability Insurance, Key/Fob Deposit $300. (id:55499)
Homelife New World Realty Inc.
63 Hillside Avenue
Hamilton (Dundas), Ontario
Rare find on the rental market. Luxury custom built on premium lot in the heart of Dundas just minutes from McMaster Hospital & University 4 Bedroom, 4 bathroom, main floor with 10 ft ceilings. This home features a chef's kitchen with high end appliances and a 10 ft x 4 ft island, quartz backsplash and countertops, servery with walk-in pantry, formal dining room, bright & sunny family room with gas fireplace with and custom cabinetry. 9ft Ceilings on bedroom level. Each bedroom with ensuite and walk-in closet. Covered 26 ft x 12 ft rear porch. Pool sized backyard. Great for medical, university professional or anybody who needs quick downtown or highway access. (id:55499)
Royal LePage State Realty
357 Wilmont Avenue
Ottawa, Ontario
Prime location in Westboro, steps to the LRT. Excellent location for a place of worship. Previously designed as a hall. There are 2 half baths in the lower level alongside a kitchen (15' x 11') and lower level hall (24'7 x 23'10') plus jog. The upper level has a lobby (16'5' x 10'1), office (7'4 x 9'11') and a hall (35'9 x 25'). Ceiling height is 12'5 on upper level. Lower level ceiling height is approximately 7'5'. Attached is an unheated storage at the rear of the building. Room at the rear for yard space. Heating natural gas. (id:55499)
Forest Hill Real Estate Inc.
0 Bath Road
Loyalist, Ontario
Attention Land Developers/ Land Bankers/ Investors/ 96.92 Acres (MPAC) available for sale / 200m meters away from Parrot's Bay/ 10 Minutes West of Kingston / Zoned Future development/ In Secondary Plan of the Municipality/ Irregular Lot/ Brand New lakeside Homes at the Stone's Distance. Please see zoning map and other pictures attached. (id:55499)
Royal LePage Flower City Realty












