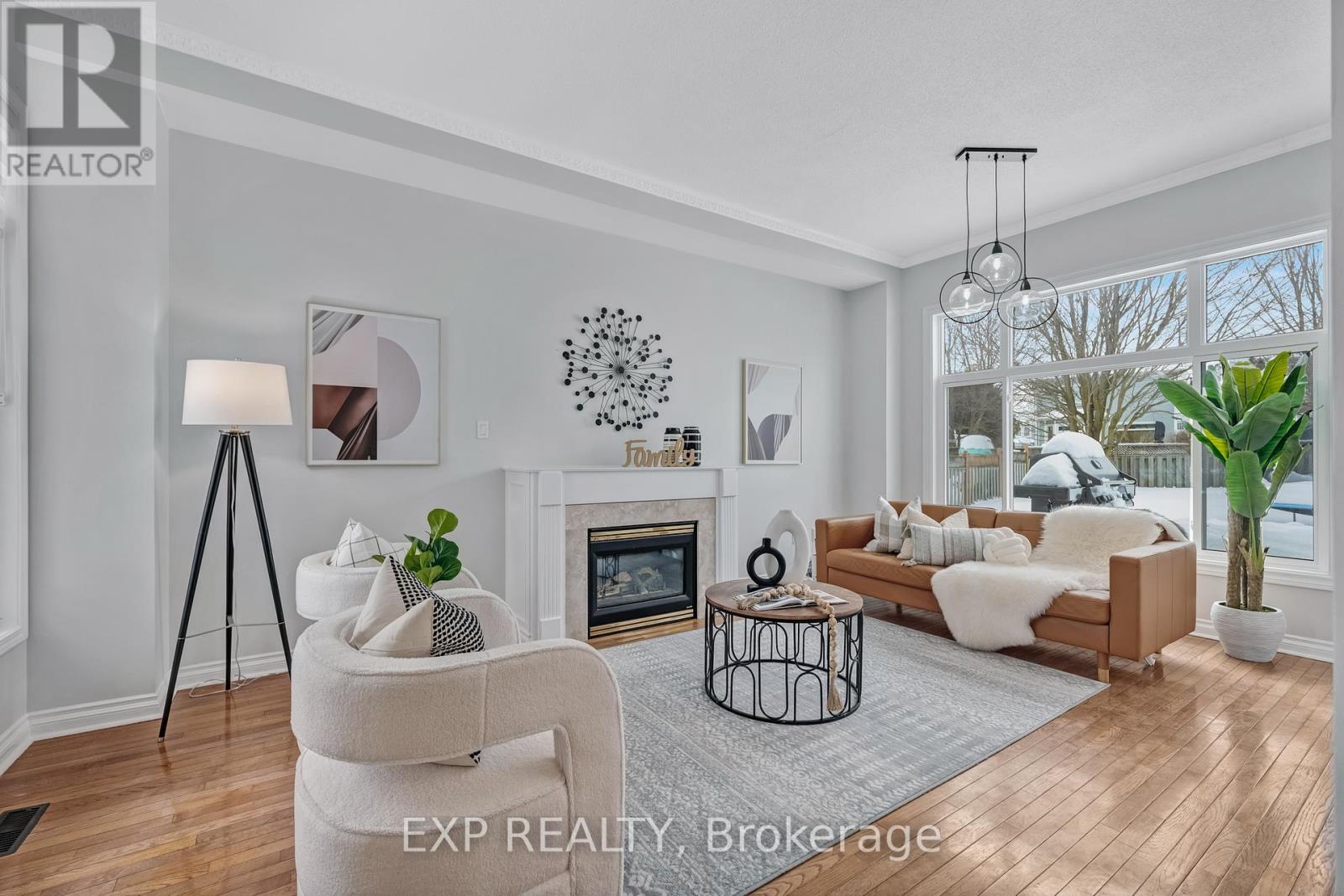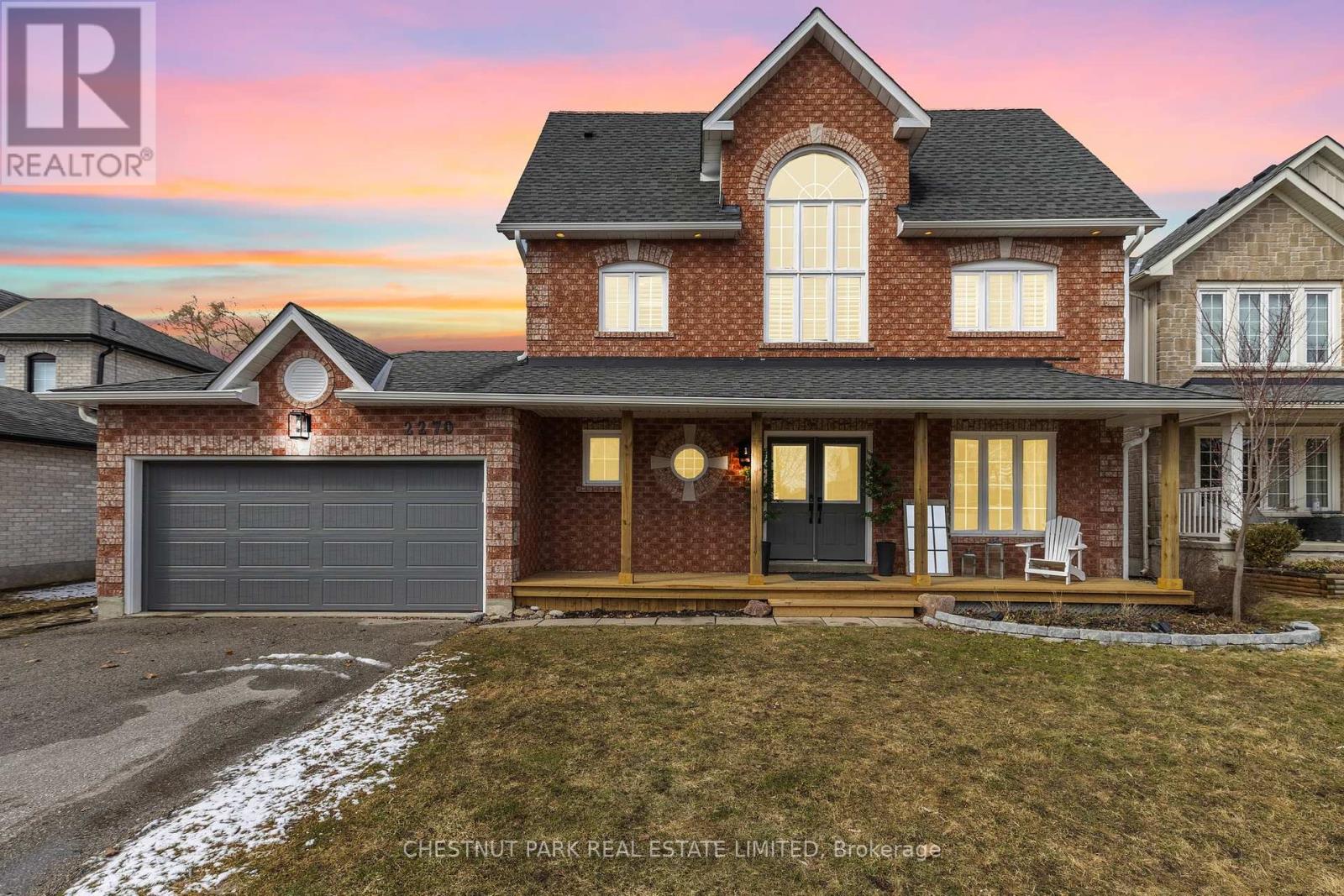2 Goyo Gate
Vaughan (Maple), Ontario
This spacious detached raised bungalow at 2 Goyo Gate in Vaughans Maple neighbourhood offers 1,300 sq. ft. on each level with a unique layout, perfect for single-family or multi-unit living. Features include an open-concept kitchen, walk-out to the yard, two balconies, and a master suite with ensuite. The home also has dual kitchens and an in-law suite with a separate entrance. All appliances, window coverings, and light fixtures are included. Upcoming developments like the Kirby Road Extension and a new GO station will enhance accessibility. Close to schools, shopping, and parks, this property has great investment potential. (id:55499)
Century 21 Atria Realty Inc.
752 College Manor Drive
Newmarket (Gorham-College Manor), Ontario
Brand New Vinyl Floor on 2nd Floor , **Freshly painted for the Entire Property** /ProfessionalLandscaping W/Beautiful Patterned Concrete Walkway/Patio. Fully Fenced Backyard.Perfect Location. Walking To Elementary High School And Newmarket High School, Park, Sports**Single Family Tenant ONLY **Complex, Shops. Bright & Spacious 4 Bedrooms. Gleaming Dark Hardwood On Main Floor (id:55499)
Exp Realty
84 Gray Crescent
Richmond Hill (North Richvale), Ontario
Great Location On Quiet Crescent * Well Cared For 3+1 Bedroom Home * Rare Private Cedar Lined Pie Shaped Backyard With Large Deck * Covered Front Porch * Separate Side Entrance For Possible In-Law Suite* Nice Finished Basement With Gas Fireplace, Wet Bar, Bedroom + 3 Piece Bathroom * Hardwood Floors In Living & Dining Room * Hardwood Staircase * Crown Molding * Upgraded Exterior Stucco Upper Level * Granite Kitchen Countertop * Cherrywood Kitchen Cabinets * Cold Cellar * Walk To Top-rated Schools Anne Catholic Elementary School & Alexander MacKenzie High Schoo * Great Neighborhood Amenities Like Indoor Pool, Library, Hillcrest Mall, Restaurants & Mill Pond (id:55499)
Right At Home Realty
296 Boisdale Avenue
Richmond Hill (Harding), Ontario
Beautiful 3+1 Bedroom, 1+1 Washroom Bungalow Featuring Flat And Level 50 x 100' Lot Located In The Heart of The Harding Area On Quiet Street. Fully Fenced Back Yard Complete With Back Entrance and Patio. Walking Distance To Schools, Transit. Shopping and Parks. (id:55499)
Royal LePage Your Community Realty
91 Mainprize Crescent
East Gwillimbury (Mt Albert), Ontario
Charming, Beautifully Maintained, 4 Bedroom, 2 1/2 Storey Home Nestled In Peaceful, Family-Friendly Mount Albert. This Gem Boasts a Living and Dining Area With 10" Ceilings, Crown Moulding, Hardwood Floors, Gas Fireplace, and an Oversized Window Inviting an Abundance of Natural Light. Enjoy the Tranquility of an Eat-In Kitchen With Breakfast Bar that Overlooks and Walks/O to a Large, Fenced Backyard with Upgraded Deck that is Perfect for Family Fun and Summer Entertaining! Upstairs, the 2nd/3rd Floors Present a Primary Bedroom With Ensuite and Built-In Drawers; Sizeable 2nd and 3rd Bedrooms; Walk-Out to a West Facing Balcony; and a 4th Bedroom With Vaulted Ceilings, Walk-In Closet And French Doors. An Absolute Perfect Fit for Buyers Looking to Move into a Detached Home! Upgraded 3 Piece Ensuite (2025), Trim/Baseboards (2025), New Deck Boards (2024), Exterior Lights (2024), Tankless Water Heater (2024), Upstairs Hardwood Floors (2022), Garage Door (2022), Dining Room Windows and Patio Door (2021) (id:55499)
Exp Realty
847 Trivetts Road
Georgina (Historic Lakeshore Communities), Ontario
Lakeside Luxury, Designed For Life. Discover Unparalleled Luxury On The South Shores Of Lake Simcoe Nestled In A Lakeside Community With Residents Private Beach. This Stunning And Fully Upgraded 2-Year-Old Bungaloft (2,335 Sq Ft) Blends Contemporary Design With Lakeside Tranquility And BoastsDual Main-Floor Kitchens(Ideal For Entertainment), A Loft-Style Layout, 4 Spacious Bedrooms And 3 Bathrooms. Modern Upgrades Abound Custom Cabinetry, Sleek Quartz Countertops, Premium Flooring, High Ceilings, Designer Lighting And High-End Appliances. Step Out To Your Covered Porch With Lake Views, Wide InterlockStone Driveway And Pathways,Lush Flower Beds, A Double-Tiered Deck, And A Cozy Fire Pit. This Is Lakeside Living Perfected. (id:55499)
Exp Realty
8 Wildflower Drive
Richmond Hill (Oak Ridges), Ontario
RAVINE LOT & WALK-OUT BASEMENT! Nestled on a Tranquil Ravine Lot, This Stunning 4+1 bedroom, 4-bathroom Detached Home Offers Unparalleled Privacy and Breathtaking Views. Designed for both Elegance and Functionality. The Home Features Pot Lights Throughout, Hardwood Flooring with a Seamless Layout that Blends Style with Comfort. The Bright and Spacious Living and Dining Areas Lead into an Open-Concept Kitchen and Family Room, Perfect for Gatherings. The Sun-Filled Eat-in Kitchen with Breakfast Bar and a Walkout to the Oversized Maintenance-Free PVC Deck (with rain escape feature to keep lower level dry) , an Ideal Spot for your Morning Coffee or Evening Relaxation with Custom Glass Railings Amplifying your Superb Views. Upstairs, the Primary Suite is a True Retreat, Complete with a Luxurious Ensuite Featuring Dual Sinks, Soaker Tub, Separate Shower and Heated Floors. The Second-Floor Bathroom also offers Dual Sinks for added convenience with Heated Flooring. Den/Loft Space is Bathed in Natural Light. The Finished Walk-Out Basement is a Versatile Space, Featuring a Bedroom/Office, 3-Piece Bath, Workout Area, and a Theatre/Multipurpose Room Perfect Family Gatherings. Then Move Outside, to Enjoy your Private Backyard Oasis, Hot Tub and Ample Space with Family and Friends. Prime Location! Walking distance to Public, Catholic & French Immersion schools. A Rare Opportunity to own a Home that Seamlessly Blends Comfort, Style, and Nature. Don't Miss Out a Must See, Rare "Top-to-Bottom Gem! Public Open House Sat/Sun April 5th&6th 2pm to 4pm (id:55499)
RE/MAX Experts
27 - 260 Eagle Street
Newmarket (Central Newmarket), Ontario
Welcome to 260 Eagle Street, a collection of luxurious 3-storey townhomes situated in the heart of Newmarket. These exquisite homes offer modern living at its finest, combining style, comfort, and convenience in one prime location. Featuring 3 spacious bedrooms and 4 elegant bathrooms, these townhomes are perfect for families or professionals seeking both space and luxury. This home is thoughtfully designed with a built-in elevator for easy access to all levels, and a convenient laundry room located on the third floor. The interior showcases high-end quartz countertops throughout, offering a sleek, modern touch in both the kitchen and bathrooms. An oversized garage provides ample parking and storage, while the interlock driveway adds a beautiful touch to the exterior. Situated in one of Newmarket's most desirable neighborhoods, 260 Eagle Street offers easy access to shops, restaurants, parks, and schools, making it the ideal location for those seeking a vibrant lifestyle. Don't miss out on the opportunity to own one of these exceptional townhomes. Schedule your private showing today to experience the luxury and convenience of 260 Eagle Street firsthand. (id:55499)
Century 21 B.j. Roth Realty Ltd.
2270 Taylorwoods Boulevard
Innisfil (Alcona), Ontario
AMAZING LOCATION NEAR THE LAKE! Just a 5 min walk via the path across the street to the Beach, Park and Playground! Fabulous 4 Bedroom Family Home on a Huge Fenced 59'X 175' Lot in the Family Friendly Neighbourhood of Alcona. Double Garage with Rear Garage Door access to the Backyard. Main Floor Family Room off Kitchen Plus Mudroom with Powder Room. Two Different Options for Primary Bedroom. Basement High and Dry, Insulated and Drywall Ready! Year Round Activities at Your Doorstep! Minutes from Shopping, Parks & Rec, Trails & Great Schools. This is Your Opportunity to Live in the Rapidly Growing Community of Innisfil that Offers an Incredible Lifestyle at an Manageable Price! The Perfect Mix of City Amenities with the All the Benefits of a Cottage! 12 Min drive to Barrie GO Station Innisfil GO Station Coming Soon! Don't Miss This Opportunity to have it All - At a Price You Can Afford. (id:55499)
Chestnut Park Real Estate Limited
78 Beck Drive
Markham (Raymerville), Ontario
Welcome to 78 Beck Drive, an immaculate 4-bedroom, 4-bathroom gem in the highly sought-after Raymerville neighbourhood! This stunning home exudes pride of ownership with features that will make you feel at home from the moment you step inside. The open and airy main floor boasts gleaming hardwood floors, exquisite trim work, and fresh paint throughout, creating a warm, inviting atmosphere perfect for family gatherings or entertaining guests. The spacious living and dining areas are complemented by a kitchen that combines elegance and functionality, seamlessly connecting to the rest of the home. Cozy up by the wood fireplace on chilly nights, or enjoy the convenience of a main floor laundry room and a side entrance with the potential for a separate living area or rental income. Upstairs, the sun-drenched primary suite offers a private retreat with his and hers walk-in closets, a 3-piece ensuite, and breathtaking ravine views. Three more generously sized bedrooms share a beautifully renovated 3-piece bathroom, adding a modern touch to the homes classic appeal. In 2023, the second floor received a stylish update, elevating the homes overall charm.The fully finished basement is an entertainers dream, offering an additional bedroom and full bathroom perfect for guests or extended family. With a newer roof (2019), updated windows with beautiful trim work, and an abundance of natural light throughout, this home is move-in ready.Step outside to discover beautifully landscaped front and back yards that enhance the homes curb appeal. The private backyard, backing onto tranquil Robinson Creek ravine, is your personal oasis. A double-car garage with high ceilings provides ample storage space. Located in the Markville Secondary School catchment and close to GO stations, Markville Mall, and public transit, this home offers both convenience and luxury. With 3,300+ sq ft, modern updates, and rental potential, this home is a rare find that wont last long! ** This is a linked property.** (id:55499)
RE/MAX Hallmark Realty Ltd.
243 Murray Drive
Aurora (Aurora Highlands), Ontario
Location, Location! Elegant 5-Bedroom Family Home. Nestled in one of Auroras most desirable neighborhoods. *** This stunning 4+1 bed, 4 bath home sits on a premium 92 ft x 111 ft lot beside Aurora Highland Gates luxury homes. *** Fully remodeled in 2024 with $300K+ in upgrades, it offers approx. 3,000 sq. ft. across three levels with hardwood floors, pot lights, *** and a private, spacious side yard beside green space no obstructions in view ***.The grand 15-ft foyer with a circular oak staircase and chandelier leads to a home office and an open-concept living/dining/family area with a fireplace. *** The modern kitchen boasts quartz countertops, new appliances, a stylish backsplash, and a breakfast bar, opening into a timber-framed sunroom for year-round relaxation. *** Upstairs features 4 spacious bedrooms, including a primary suite with a 4-pc ensuite & walk-in closet, plus an office with backyard views. *** The lower level offers a large bedroom with a 3-pc bath, ideal as a nursery or recreation room or guest suite. *** EXCLUDES A SEPARATE LEGAL 3-BED, 2-BATH BASEMENT APARTMENTWITH A PRIVATE SIDE ENTRANCE ***. *** Main Unit Tenants need to pay 70% of total utilities and Responsible for Lawn Care & Snow Removal ***. Prime location minutes from Kings Riding Golf Club, Yonge St., top schools, trails, parks, Aurora Art Centre, restaurants, shopping, GO Station, and more! Perfect for families just move in & enjoy! MUSTSEE! (id:55499)
Century 21 Heritage Group Ltd.
83 Reginald Crescent
Markham (Markham Village), Ontario
Semi In High Demand Markham Village! Sep. Entrance W/Finished Bmst, Access To Garage, Decorative Doors &Trimming, Lovely L-Shaped Living/Dining. Close To Markham-Stouffville Hospital, Hwy7/Hwy407, Go Station, Transit, Park &Shopping. Schools: Reesor Park Ps, Markham District, 24Hours Street Parking (Seller Willing to change new lawn for front and backyard before closing) (id:55499)
Jdl Realty Inc.












