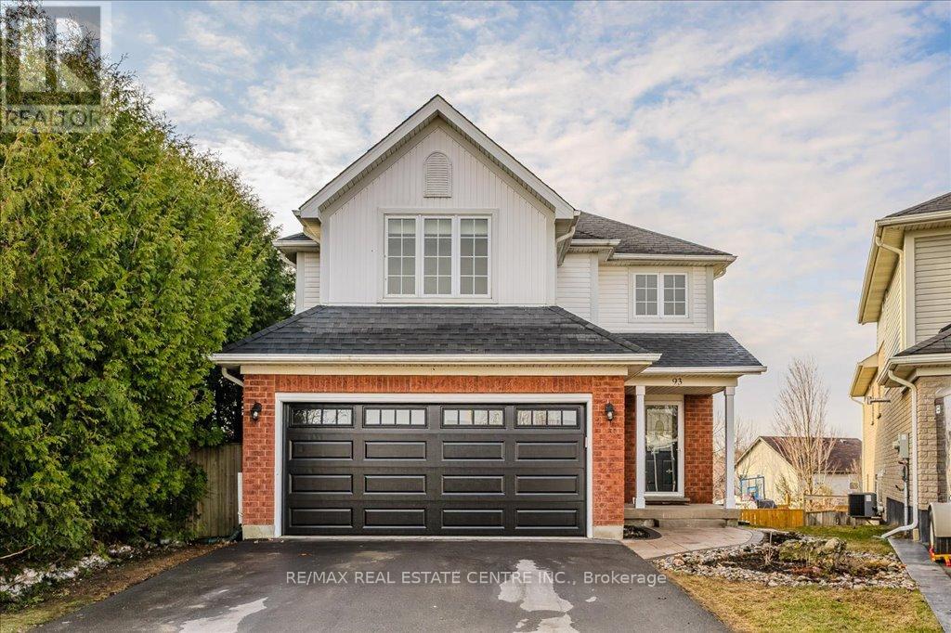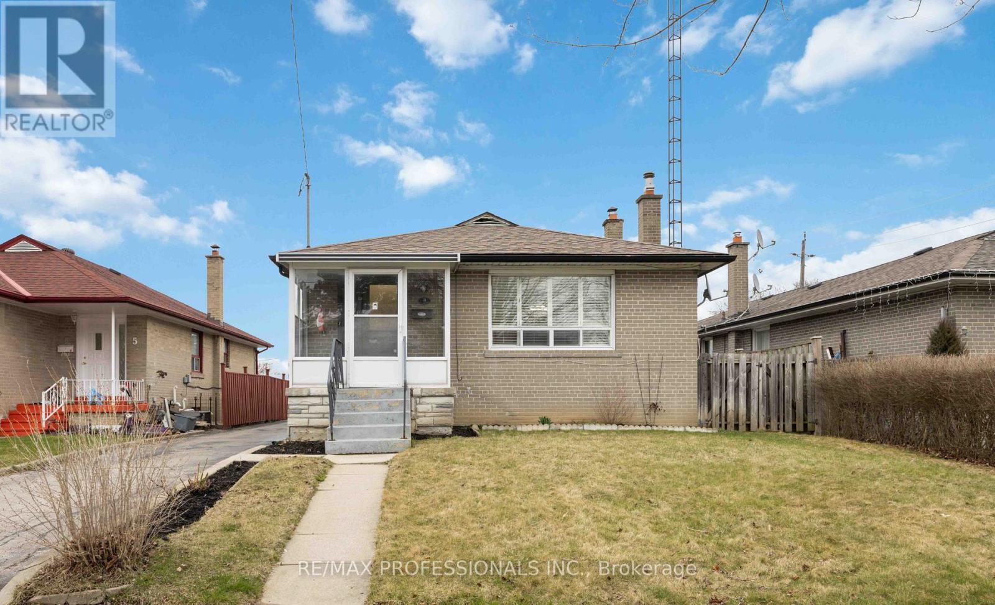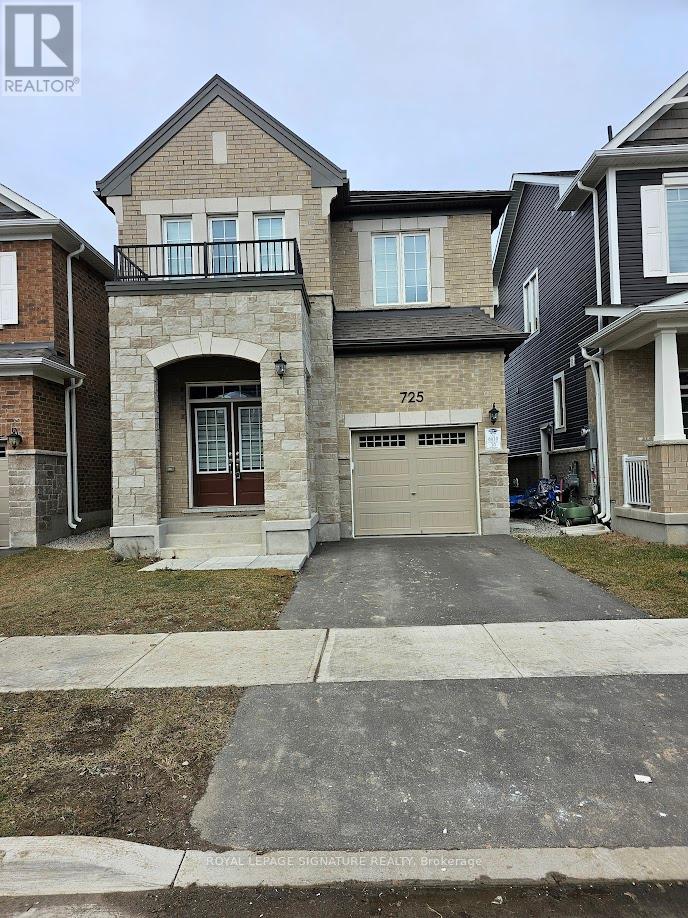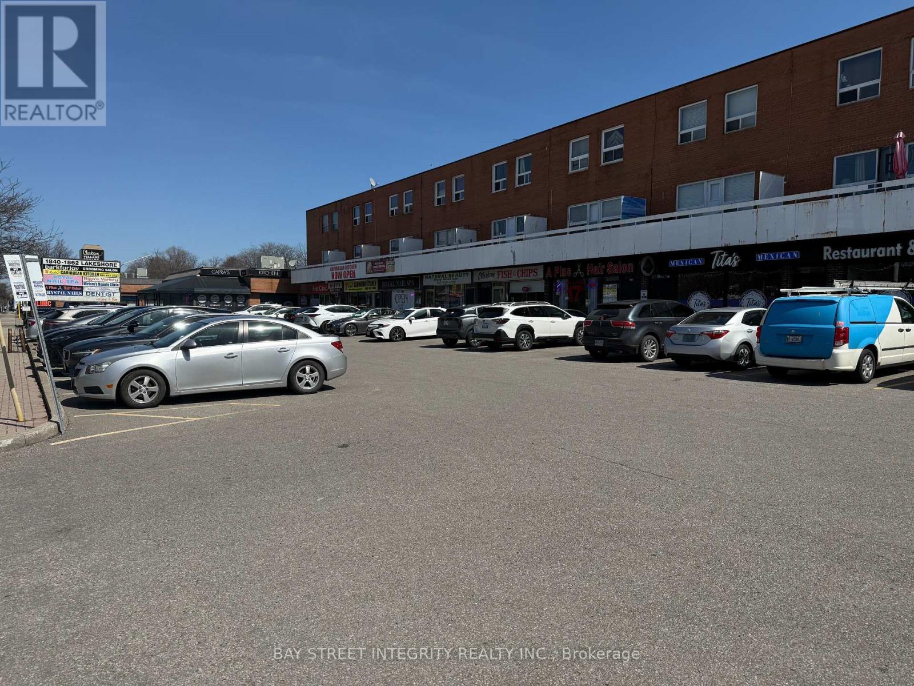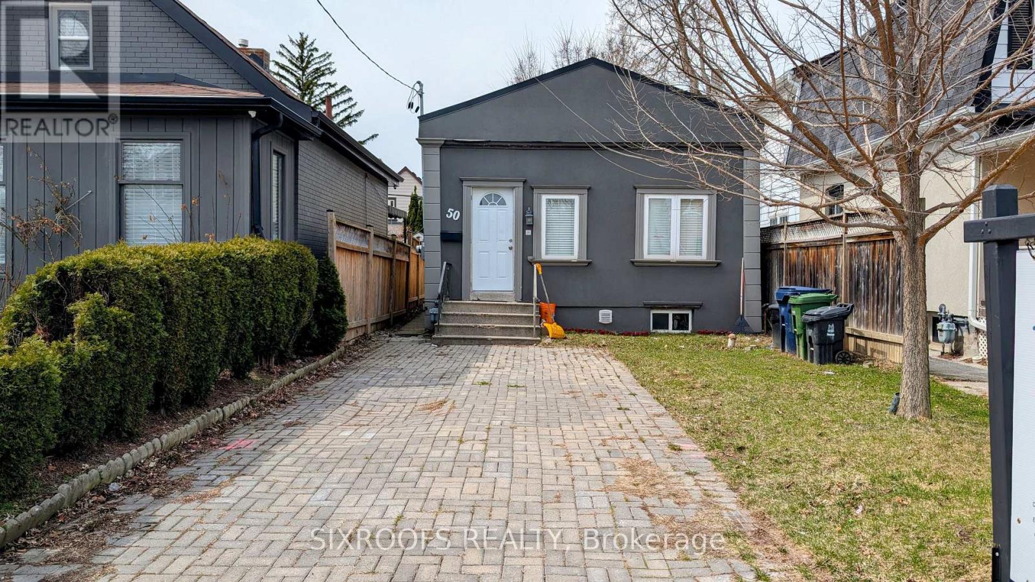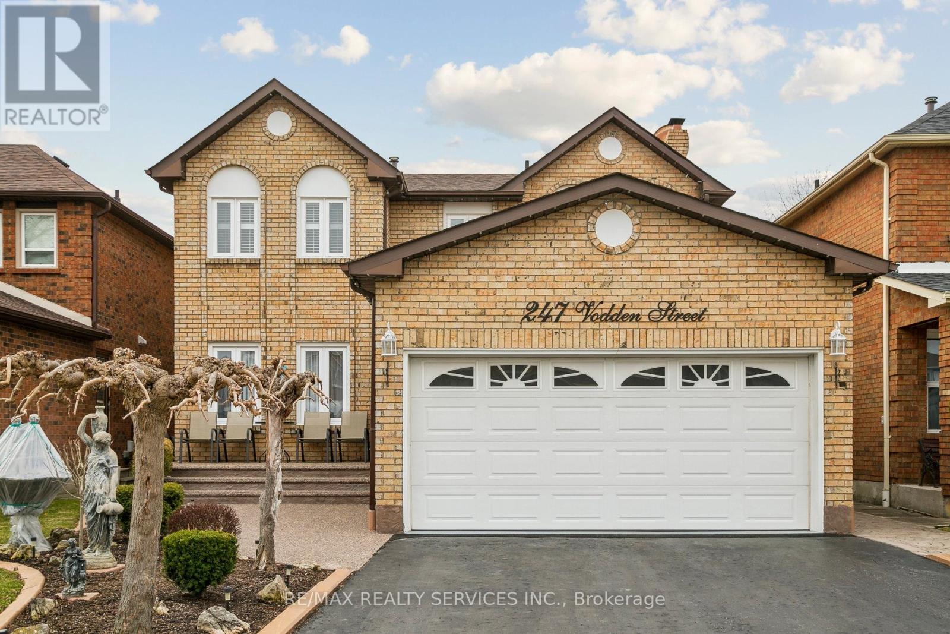288 Broadway
Orangeville, Ontario
To be sold in conjunction with 2 Dawson Rd, Orangeville (W12083527). Invest in the growing town of Orangeville and run your business just steps from downtown Broadway. (id:55499)
Exp Realty
RE/MAX Real Estate Centre Inc.
93 Biscayne Crescent
Orangeville, Ontario
Welcome to 93 Biscayne Crescent! This beautiful turn key home is located in the very desirable west end of Orangeville and sits on a unique extra large lot. Its finishes and upgrades will not disappoint. Upon entry you are welcomed by a large foyer with convenient access to the spacious 2 car garage. Continue through to the bright and airy family room which features vaulted ceilings, skylights and a cozy double sided fireplace. Beside the family room you will find the stunning kitchen featuring brand new quartz countertops, backsplash and breakfast bar. There is also a large dining room and an additional sitting room which allows in tons of sunlight and has a walkout to the backyard deck. Upstairs you will find 3 generous sized bedrooms providing space for the entire family. The primary equipped with its very own 4 piece ensuite and walk in closet. Downstairs you will find a fully finished WALK OUT basement with a 4th bedroom, full living room and even a gym! It also features the necessary rough ins for an in law suite, providing even more possibilities! This home has had multiple recent upgrades and shows great! Located in a great subdivision on a quiet street! Book your tour today! *** Furnace (2024) A/C (2024) Roof (2018) Garage Door & Opener (2024) Quartz Countertops (2025) Backsplash (2024) Ensuite Shower & Basement Shower/Bath (2024) Interior Staircases (2025) Hardwood Floors (2025) Front Walkway (2024) Driveway (2023) *** (id:55499)
RE/MAX Real Estate Centre Inc.
58 Gilmour Avenue
Toronto (High Park North), Ontario
Welcome to this beautifully renovated semi-detached home on a 25-foot-wide lot in one of High Parks most coveted and family-friendly neighbourhoods. Bathed in natural light, this charming home seamlessly combines thoughtful upgrades with timeless appeal and modern functionality. The east-facing living room is warm and inviting, while the fully renovated kitchen and dining area (2024) feature custom shaker-style cabinetry, quartz countertops, stainless steel appliances, and generous storage. Sliding doors open to a new rear deck and a fully fenced backyard ideal for enjoying a coffee, entertaining, gardening, or quiet evenings outdoors. A charming shed and rear parking via a mutual drive complete this private outdoor retreat. Upstairs, you'll find three bright bedrooms and a spa-inspired 5-piece bath with a double vanity, shower & tub, and elegant finishes. Hardwood flooring and a classic staircase add to the homes character. The versatile basement is set up as a home office, guest suite, and cozy rec/TV area. This location is a standout for families, nestled within highly sought-after school catchments: Runnymede Jr & Sr PS, St. Cecilia, Western Tech, and Humberside CI. Walk to Bloor West Village, Baby Point, and The Junction all offering vibrant local shops, cafes, and dining. Whether you're picking up fresh pastries, browsing boutiques, or meeting friends for dinner, its all just steps from your door. Transit is seamless with the Runnymede bus connecting to the Bloor subway in minutes, and the UP Express nearby for easy access downtown or to Pearson. Outdoor lovers will appreciate proximity to High Parks 400 acres, plus nearby Humber River trails and the lakeshore with its boardwalk, Sunnyside pool, and scenic paths. Move-in ready and thoughtfully designed, this home offers the perfect blend of location, lifestyle, and community. A true gem in the heart of the west end. (id:55499)
Royal LePage Real Estate Services Ltd.
3 Harefield Drive
Toronto (Rexdale-Kipling), Ontario
This much-loved family home is ready for the next chapter. Hardwood floors throughout the main floor, which features an oversized, light-filled living room open to the dining next area, opposite the updated eat-in kitchen. Down the hall are 3 bedrooms including the primary with dual closets. Side entrance leads to a large basement layout with good height ceilings and a fireplace; perfect for expanded living area or adding a basement unit. This house has been well-maintained, with so many possibilities for it's future. Outside features a detached large garage for storage and a car and the a big backyard to relax or play. In an excellent neighborhood within the Rivercrest Junior school catchment area and transit and highway options very close. Don't wait! (id:55499)
Keller Williams Co-Elevation Realty
725 Aspen Terrace
Milton (1026 - Cb Cobban), Ontario
Just 1 year old, this bright and spacious unit offers 1 large bedroom, 1 full bathroom, and a generous recreation room that can easily serve as a second bedroom. Enjoy stylish vinyl flooring throughout and a modern kitchen featuring ceramic tile and sleek stainless steel appliances. Benefit from a private, separate entrance for full privacy and comfort. Additional features include central air conditioning and a tank-less water heater for on-demand hot water. Tenant to share utilities with the main floor occupant on a 30:70split. Spotless and well-maintained just bring your belongings and settle in! (id:55499)
Royal LePage Signature Realty
A - 2452 Cavendish Drive
Burlington (Brant Hills), Ontario
Just move in with one bag of clothes. Separate Entrance ,Fully upgraded ,furnished one bedroom studio with Kitchen and full washroom. Backyard to enjoy in summer. Single or couple preferred. Move any time. Entrance from right/east side of the house from side door. (id:55499)
Halton Real Estate Corporation
2094 Queensborough Gate
Mississauga (Central Erin Mills), Ontario
Custom Build "Luxury" Town Home, By Dunpar Homes Situated In The Heritage Gate Community Of Mississauga. Boasting The Highest Level Of Quality, Craftsmanship, Loads Of Upgrades & Beautiful, Unobstructed Views Of Mullet Creek. Stunning Ravine Lot, Featuring 9'Ft Ceilings Throughout, High-End Kitchen With Appliances 3 Bedrooms, 3 Washrooms, Total 4 Parking Space (3 In Garage) Upgraded Custom Built-In Shelves In Closets, Custom Master Closet, Quartz Countertop. Undermount Sinks, Baseboards / Crown Moulding, Smooth High Ceilings Throughout, Gleaming Hardwood Floors & Stairs. Beautiful Walk Out Deck. Minutes Away From Hwy 403,401, 407, Qew (id:55499)
Homelife Maple Leaf Realty Ltd.
1850 Lakeshore Road W
Mississauga (Clarkson), Ontario
Turnkey Hair Salon is situated in the vibrant heart of Mississauga with approximately 1,828 square feet. It operates successfully for years and boasts a plenty of loyal clientele. This elegantly designed hair salon features 8 haircut seats, 3 wash stations, and a welcoming waiting area. Also, there are 2 resting rooms and a kitchen in the basement. The plaza offers ample free parking for clients and staff, ensuring convenience and accessibility. The business is definitely with strong growth potential. Don't miss this chance to own it. (id:55499)
Bay Street Integrity Realty Inc.
50 Guestville Avenue
Toronto (Rockcliffe-Smythe), Ontario
Ideal And Affordable Property For First-Time Home Buyers And Investors. Impossible To Beat The Value. Walking Distance To the Upcoming Eglinton Subway Line. Dead-End Street With No Through Traffic, Family-Friendly Neighbourhood, Close Proximity To Up Express And The Stockyards! Short Ride To Bloor West Village! Located In Up And Coming Rockcliffe-Smythe! Newer Kitchen In The Basement. Property is Separated into two Self-Contained Units. (id:55499)
Sixroofs Realty
247 Vodden Street W
Brampton (Brampton West), Ontario
An Absolutely Beautiful & Meticulously Maintained 4+1 Bed, 4 Bath Detached Home In Great Neighborhood .First time on the market. Finished basement with a 5-piece bath, custom - built Bar .The Massive Primary Bedroom Offers A Private Retreat, Easily Accommodating A King-Size Bed And A Cozy Sitting Area, Beautifully Landscaped Front & Big Back Yard With ,Garden and shed ,Full Entertainment For the entire Family. (Upgraded Furnace 2024 ,Roof 2021,AC 2018, upgraded widows and kitchen floors as per seller) This beautiful home is Close To All Major Amenities Bus Stops , Highways, Shopping centers , School, Parks, Go Station and more. (id:55499)
RE/MAX Realty Services Inc.
2304 - 510 Curran Place
Mississauga (Creditview), Ontario
Experience Breathtaking Views And Refined City Living In This Stunning Rare Found 2-Bedroom, 2-Bathroom Corner Unit At at Amacon's iconic PSV II Located In The Heart Of Downtown Mississauga. Spanning 836 Sqft, This Bright And Spacious Suite Features Floor-To-Ceiling Windows, a Large 57 sqt Balcony With Spectacular Lake And City Views, And An Open-Concept Layout Flooded With Natural Light. The Modern Kitchen Is Equipped With Stainless Steel Appliances, Including a Double-Door Fridge, Built-In Microwave, And Dishwasher. Enjoy An Array Of Premium Amenities Such As An Indoor Pool, Gym, Party Room, Media Theatre, Guest Suites, 24Hour Conceirge And Much More. Just Steps From Square One Shopping Centre, City Hall, Celebration Square, Sheridan College, Public Transit, And Major Highways, This Condo Offers Unbeatable Convenience, Connectivity, And Comfort. One Parking Space And One Locker Included. (id:55499)
Homelife Landmark Realty Inc.
64 Dawson Crescent
Brampton (Brampton North), Ontario
Welcome to 64 Dawson Crescent! This thoughtfully maintained 3+1 bedroom, 3 bathroom townhome tucked away in a quiet, family-friendly community in Brampton provides spacious interiors, recent upgrades, and a private backyard retreat. This home checks every box for comfortable, everyday living. The main level features an open concept living and dining area filled with natural light, pot lights throughout, and sleek laminate flooring with a clean, carpet-free finish. The kitchen has been fully upgraded with granite countertops, stainless steel appliances, tiled backsplash, and a centre island with breakfast bar seating ideal for both casual meals and entertaining. You'll also find direct interior access to the garage, adding convenience to your daily routine. Upstairs, three bright bedrooms offer plenty of closet space, large windows, and a full bath, making it an ideal setup for growing families or home office needs. The finished basement adds flexibility for a spacious recreation room or potential fourth bedroom, complete with its own full 3-piece bathroom. Step outside and enjoy your private fenced backyard, complete with a wooden deck for summer BBQs, peaceful mornings, or hosting friends and family. The condo complex also features a seasonal outdoor pool and visitor parking perfect for entertaining or everyday convenience. Low monthly maintenance fees include water, building insurance, and access to shared amenities. Located minutes from parks, schools, shopping, and public transit with easy access to Highway 410 this home offers the perfect blend of community, convenience, and value.Whether you're a first-time buyer, down-sizer, or looking for a well-rounded investment, 64 Dawson Crescent is a smart move in the right location. (id:55499)
Property.ca Inc.


