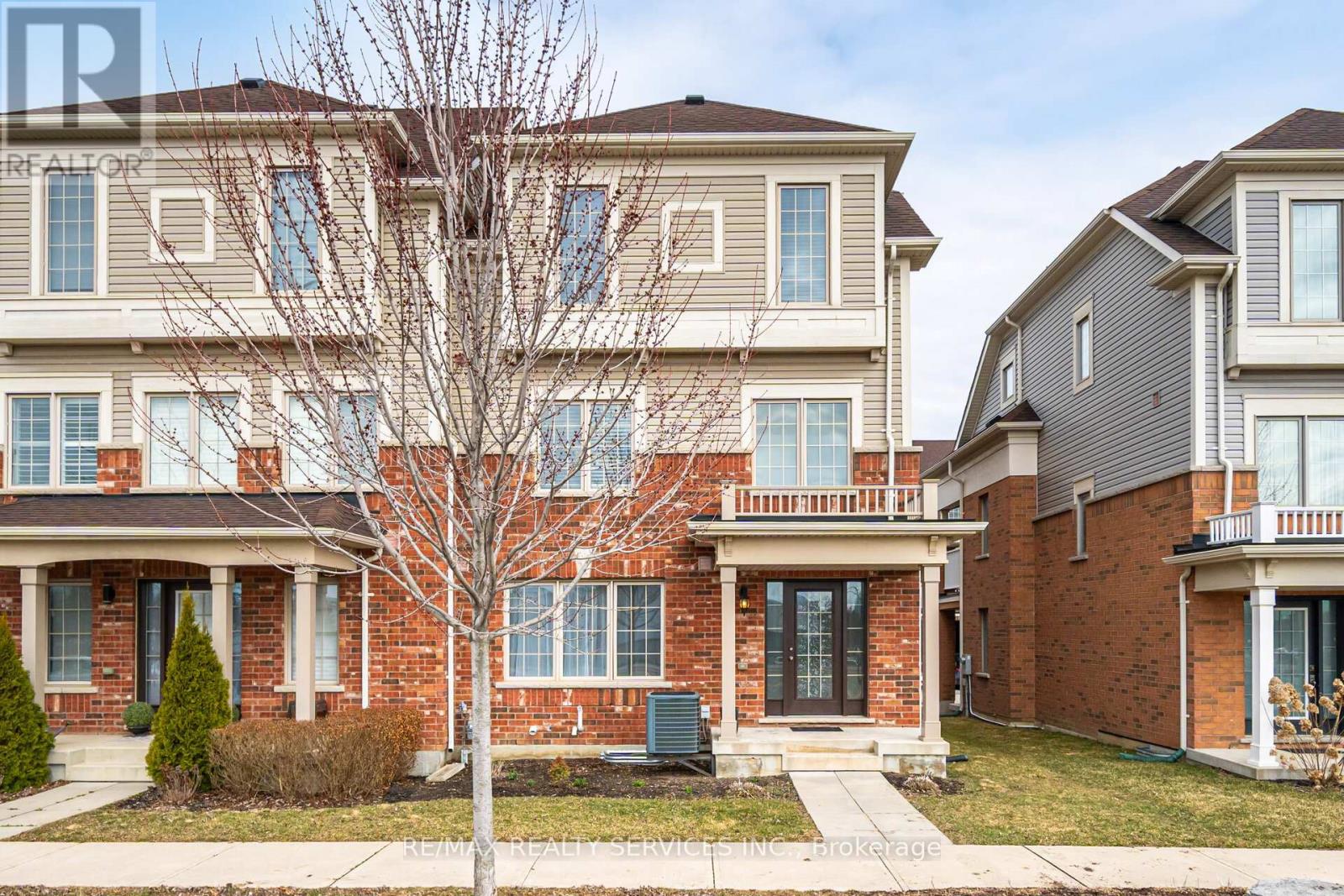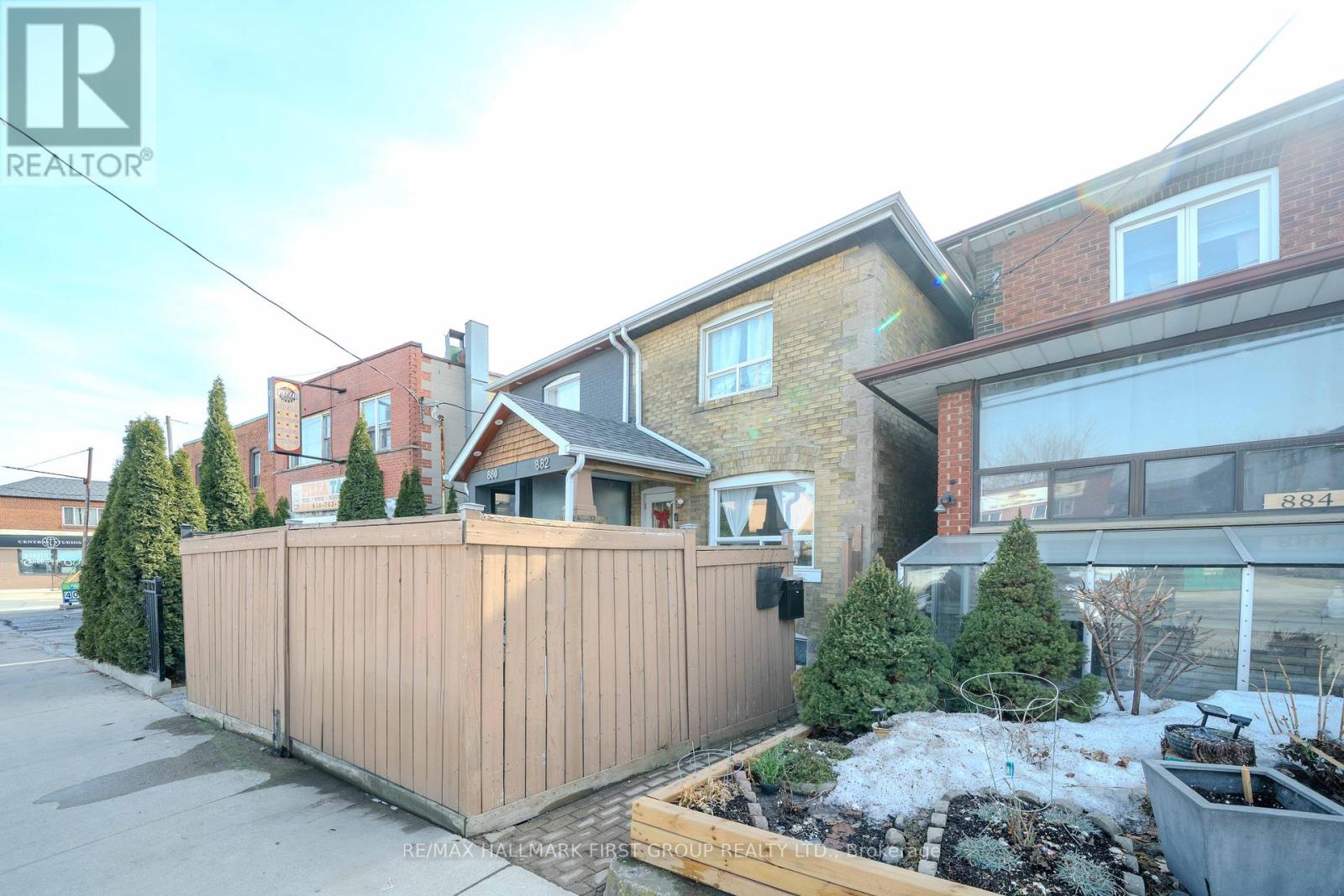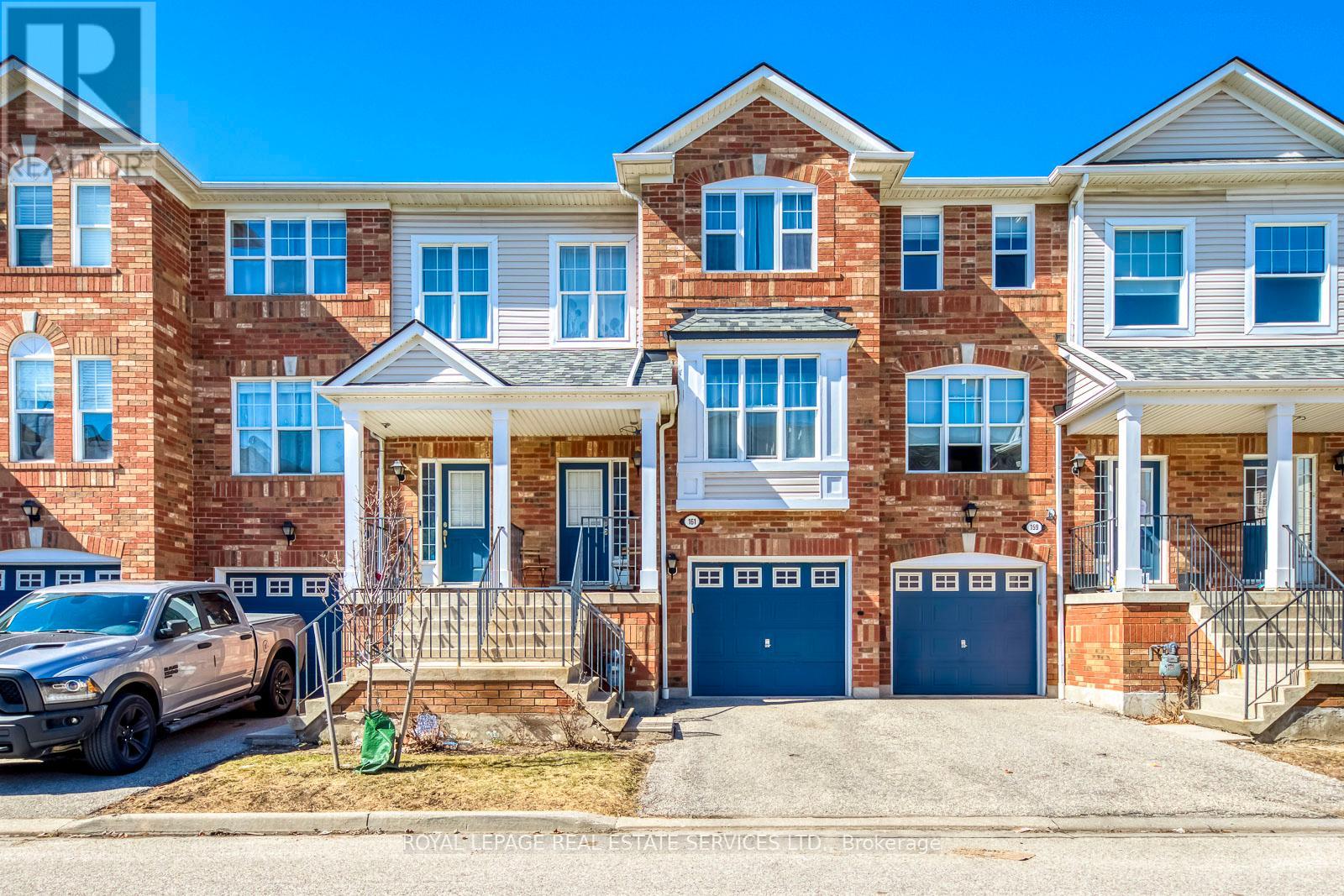22 Mcdevitt Lane
Caledon (Caledon East), Ontario
A Great Opportunity to Own an Executive Freehold ENDUNIT Townhouse Situated in Caledon East's Family Friendly Pathway Community - Move In Ready! This Bright Well Maintained Home offers a Functional Open Concept Floor Plan with 9 ft ceilings and Boasts approx 1949 Sq Ft of Luxury Living Space. Features include an Upgraded Gourmet Kitchen with Stainless Steel Appliances, Granite Countertops, Centre Island, Breakfast Bar and a bonus Wall of Pantry Cupboards for Additional Storage Space. The Oversized Great Room is perfect for entertaining and allows for a Formal Dining Space with a Walkout to a Covered Balcony (22 ft X 10 ft). Hardwood Floors can be found on the Main Living area. The two(2) Car Garage offers home entry plus 2 Car Parking in the driveway. An Oak Staircase leads to the Upper Level featuring 3 Ample Sized Bedrooms - Primary with Ensuite (Sep Shower and Tub) and a Convenient Upper Floor Laundry. An Added Bonus is the Main Floor Family Room that could easily be Repurposed as a 4th Bedroom, Home office or Gym. Additional Storage can be found in the basement Level. Neutral Decor and Good Curb Appeal in a Great Accessible Location. Enjoy some of the Extensive amenities -only minutes away including the Caledon East Community Complex offering a Fitness Centre, Pool and Arena as well as Easy Access to Soccer and Baseball Fields and the Caledon Biking and Walking Trail System - Schools and Shopping nearby too! Show with Confidence! (id:55499)
RE/MAX Realty Services Inc.
15 Lord Simcoe Drive
Brampton (Westgate), Ontario
Spacious 4 Bedroom Detached Home for Lease in Prime Brampton Location! Well-maintained by owner on a premium deep lot. Features include a large primary bedroom with ensuite & walk-in closet, 3 upgraded marble bathrooms, separate living/dining rooms, family room, Office, and 2 walkouts to a beautiful 2-tiered deck. parking for 3 ( 1 indoor & 2 outdoor) , main floor laundry. Steps to schools, parks, shopping, transit & Hwy 410. Basement is not included. (id:55499)
Century 21 People's Choice Realty Inc.
1415 Courtleigh Trail
Oakville (1010 - Jm Joshua Meadows), Ontario
Enjoy one month FREE with a 12-month lease! Be the first to live in this brand new, never-lived-in 3-storey townhome in Oakville's prestigious Joshua Meadows community. This home features 9 ceilings, hardwood flooring on the main and second floors, and a bright, open-concept layout designed for modern living. The main floor includes a private office, laundry room, and convenient inside access to the single-car garage. Beautiful wood stairs with wrought iron spindles lead to the second floor, where you'll find a sleek white kitchen with quartz countertops, stainless steel appliances, and an island with a breakfast bar that opens to the dining area and a spacious great room with walk-out to a private balcony. A powder room completes this level. Upstairs offers three generous bedrooms, including a primary suite with a walk-in closet and 3-piece ensuite. One of the additional bedrooms includes garden door access to a second balcony, and a 4-piece main bath serves the remaining rooms. Ideally located close to schools, parks, shopping, and major highways. Also includes 1 year of smart home technology and 2 months free high-speed fibre internet with a Rogers contract. (id:55499)
Century 21 Miller Real Estate Ltd.
58 Leeward Drive
Brampton (Westgate), Ontario
Welcome to 58 Leeward Dr, located in the highly coveted "L" Section. This exceptional home offers a perfect blend of luxury and thoughtful design. Upon entering, you are greeted by a grand foyer that leads to separate living and family rooms, along with a formal dining room each space thoughtfully designed for both elegance and functionality. The chef's kitchen, equipped with high-end appliances, crown molding, and custom porcelain tiles, is a true highlight. Engineered hardwood floors flow through the main and second levels, while the basement features custom 32 x 32 porcelain tiles. A skylight fills the home with natural light as you ascend the stairs, leading to the master suite, complete with a sitting area for ultimate relaxation. The additional bedrooms are generously sized with custom washrooms and closets, offering maximum comfort and luxury. The professionally finished basement is an incredible bonus, with the potential to serve as an in-law suite. It includes a bar and kitchen ideal for entertaining or multi-generational living. Outside, the fully landscaped backyard with a charming gazebo is perfect for gatherings or quiet relaxation. walking trails, parks, schools, shopping, and major highways, this home offers both luxury living and a prime location. Don't miss out on this unique opportunity! (id:55499)
Kingsway Real Estate
58 Stoneylake Avenue
Brampton (Madoc), Ontario
Resort Like Residence In Lakeland Village. 4 Spacious Bedrooms, 3 Baths. Sun Filled Fully Detached Car Garage (1 Side Included) Family Home. Glass Inserted Front Door Leading To Spacious Ceramic Tiled Sunken Foyer, 9 " Ceilings, Hardwood Floors. Oak Staircase. Gourmet Kitchen, S/S Appliances, Backsplash. Master Bdrm W/ Ensuite Bath W/ Sep. Shower, W/I Closet. 2 Minutes to Hwy 410, Close to shopping, grocery, transit, school and parks. (id:55499)
Century 21 Realty Centre
882 Weston Road
Toronto (Rockcliffe-Smythe), Ontario
Welcome to this cozy well maintained freehold semi detached home that is perfect for first-time buyers in the heart of Toronto. It offers everything you need and more, including a rare 2-car garage and 1 car driveway! This home is ideally situated just minutes from schools, parks, places of worship, and recreation centres, making it perfect for families or those seeking easy access to essential amenities. This home has a bright and open concept, 3 spacious bedrooms, a finished basement apartment with kitchen, bath, and a large bedroom! The backyard can host large parties with a bonus space above the detached garage! Enjoy the convenience of Stockyards Shopping Centre, where you'll find a variety of shops, and restaurants, and services. Commuting is a breeze with TTC right at your doorstep, Major Highways 400 and 401 just a short drive away, offering easy access. With its unbeatable location, spacious layout, and rare 2 car garage, this home is an excellent opportunity for anyone looking to start their homeownership journey. Don't miss out on this incredible find! (id:55499)
RE/MAX Hallmark First Group Realty Ltd.
1908 - 511 The West Mall
Toronto (Etobicoke West Mall), Ontario
Welcome to this renovated & meticulously maintained 2 & den condo, den is large enough that it can be used as a 3rd bdrm. At 1250 sqft this beautiful home features a designer kitchen with extended cabinetry, sleek granite countertops, stainless steel appliances, breakfast bar & modern finishes. The combined living and dining space offers a bright, open layout that seamlessly connects to the kitchen, making it ideal for entertaining and everyday living. The extra-large bedrooms offer plenty of space, with the primary bedroom boasting a walk-in closet and a 2pc ensuite. An actual laundry room provides ample storage, adding to the convenience of this stunning unit. Step onto your expansive private balcony to enjoy clear, unobstructed east and southeast views of the city. This condo's prime location places you just steps away from transit, shops, and restaurants, with quick access to the QEW, 401, and 427 highways.Additionally, you're only an 8-minute drive from CF Sherway Gardens, a premier shopping destination featuring hundreds of stores, restaurants, and bars. The condo fees are all-inclusive, covering utilities such as cable and internet. Freshly painted and professionally cleaned, this home is move-in ready for you to enjoy. (id:55499)
Royal LePage Signature Realty
161 - 5980 Whitehorn Avenue
Mississauga (East Credit), Ontario
Gorgeous Sun-Filled 3-Bedroom Townhome In The Highly Desirable Heartland Centre Neighborhood In The Heart Of Mississauga! Located In The Creditview Country Club and Quality-Built By Mattamy Homes, This Home Boasts Low Maintenance Fees and An Excellent Layout. Its Many Windows Create An Airy And Bright Atmosphere Throughout. The Stunning And Panoramic Kitchen Is A Rare Find In A Townhome, Featuring Top-Of-The-Line Appliances, Extended and Upgraded Cabinets, Granite Countertops, A Gas Stove, And A Large Central Island With A Breakfast Bar. The Breakfast Area Is Very Spacious, And The Open-Concept Living and Dining Room With Pot Lights Faces Sunny South And East Exposures. The Upper Level Includes 3 Well-Sized Bedrooms, Including A Primary Bedroom With A 3-Piece Ensuite Bathroom & Walk-In Closet. The Ground-Level Family Room Offers A Large, Open-Concept Entertainment Area That Can Also Serve As An Office Space Or An In-Law Suite With A Separate Entrance From The Garage, Offering Flexible Space To Suit Your Needs. This Family-Friendly Complex Has Ample Visitor Parking, With A Great Walk Score. It Is Within Walking Distance To Heartland Centre And All Amenities, And Close To Top-Ranked Schools, Parks, A Community Center, A Golf Course, And Highways 401/407/Go Train. (id:55499)
Royal LePage Real Estate Services Ltd.
506 - 412 Silver Maple Road
Oakville (1010 - Jm Joshua Meadows), Ontario
Welcome to The Post, a chic boutique-style condo in the heart of North Oakville. This brand-new 2-bedroom, 1-bathroom suite offers 646 sq. ft. of beautifully designed living space, complemented by a generous 290 sq. ft. walkout terrace, ideal for unwinding or entertaining guests. Featuring 9-ft ceilings, contemporary finishes, and cutting-edge smart home technology, the suite includes custom cabinetry, quartz countertops, and sleek stainless steel appliances in the kitchen. Convenient in-suite laundry adds to the appeal. Take advantage of the exceptional amenities, such as 24-hour concierge service, fitness and yoga studios, The Post Social Hub, a games room, a private dining area, a pet grooming station, and a rooftop terrace complete with BBQ stations, fire features, and lush greenery. Located just minutes from Oakville Trafalgar Hospital, Oakville GO Station, and with quick access to Highways 403, 407, and QEW, you're within walking distance to shopping, dining, and parks. The suite also includes 1 parking spot, 1 locker, and high-speed Bell optical fibre internet. Experience the perfect blend of luxury, style, and convenience at The Post! (id:55499)
RE/MAX One Realty
606 - 412 Silver Maple Road
Oakville (1010 - Jm Joshua Meadows), Ontario
Welcome to The Post, a chic boutique-style condo in the heart of North Oakville. This brand-new 2-bedroom, 1-bathroom suite offers 646 sq. ft. of beautifully designed living space, complemented by a generous 114 sq. ft. walkout balcony, ideal for unwinding or entertaining guests. Featuring 9-ft ceilings, contemporary finishes, and cutting-edge smart home technology, the suite includes custom cabinetry, quartz countertops, and sleek stainless steel appliances in the kitchen. Convenient in-suite laundry adds to the appeal. Take advantage of the exceptional amenities, such as 24-hour concierge service, fitness and yoga studios, The Post Social Hub, a games room, a private dining area, a pet grooming station, and a rooftop terrace complete with BBQ stations, fire features, and lush greenery. Located just minutes from Oakville Trafalgar Hospital, Oakville GO Station, and with quick access to Highways 403, 407, and QEW, youre within walking distance to shopping, dining, and parks. The suite also includes 1 parking spot, 1 locker, and high-speed Bell optical fiber internet. Experience the perfect blend of luxury, style, and convenience at The Post! (id:55499)
RE/MAX One Realty
190 Cundles Road E Unit# 104
Barrie, Ontario
The Atrium Professional Centre stands as a beacon of sophistication and efficiency in Barrie's bustling landscape. This 3 storey building is situated at the vibrant crossroads of Cundles Road East and St. Vincent Street, this esteemed establishment enjoys the constant hum of activity, making it an unparalleled hub for professionals and visitors alike. Abundant on-site parking ensures stress-free arrivals, while the grand lobby welcomes guests with its welcoming ambiance. Housing a diverse array of medical and professional tenants, fostering an environment where excellence thrives. (id:55499)
Royal LePage First Contact Realty Brokerage
19 Checkers Court
Toronto (Black Creek), Ontario
Welcome to this spectacular large 50 X 150 feet lot just screaming potential! Located on a quiet cul-de-sac with an oversized backyard, featuring 2 new storage sheds for your needs. Make this backyard your summer oasis! The high ceiling basement features a private side entrance, offering income potential or possibly an in-law suite. Purchase this lot as an investment and make it a 2 apartment rental or craft it into the home of your dreams. The possibilities are endless! Conveniently located close to highways, many parks, York University, transit and shopping. There are no shortage of amenities. Don't wait to see this one! (id:55499)
Vanguard Realty Brokerage Corp.












