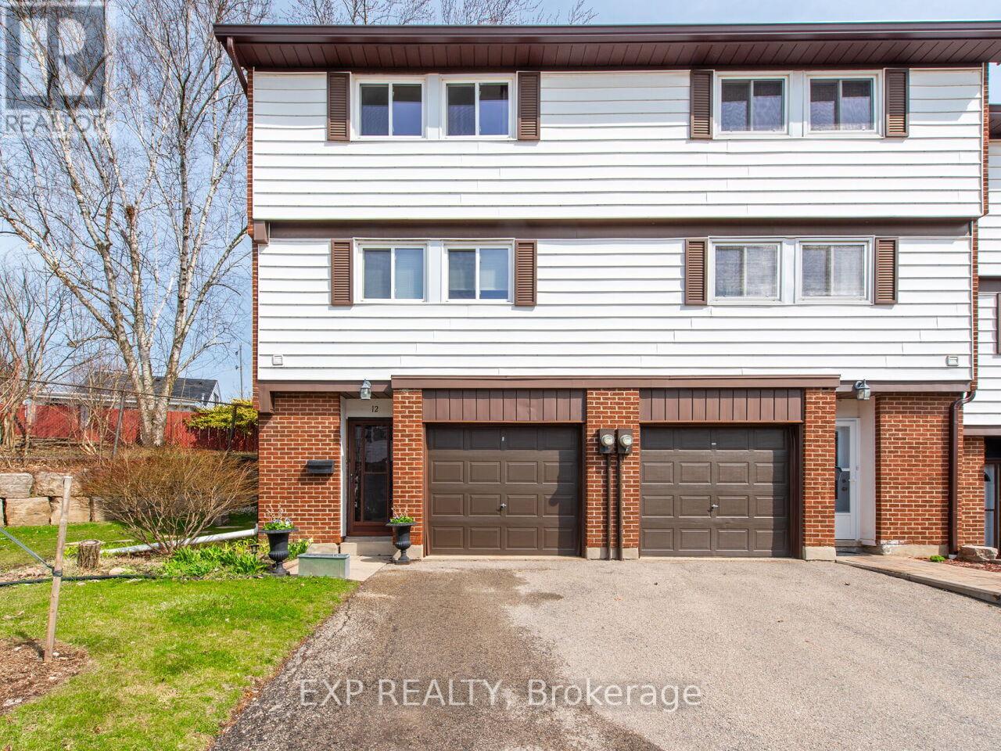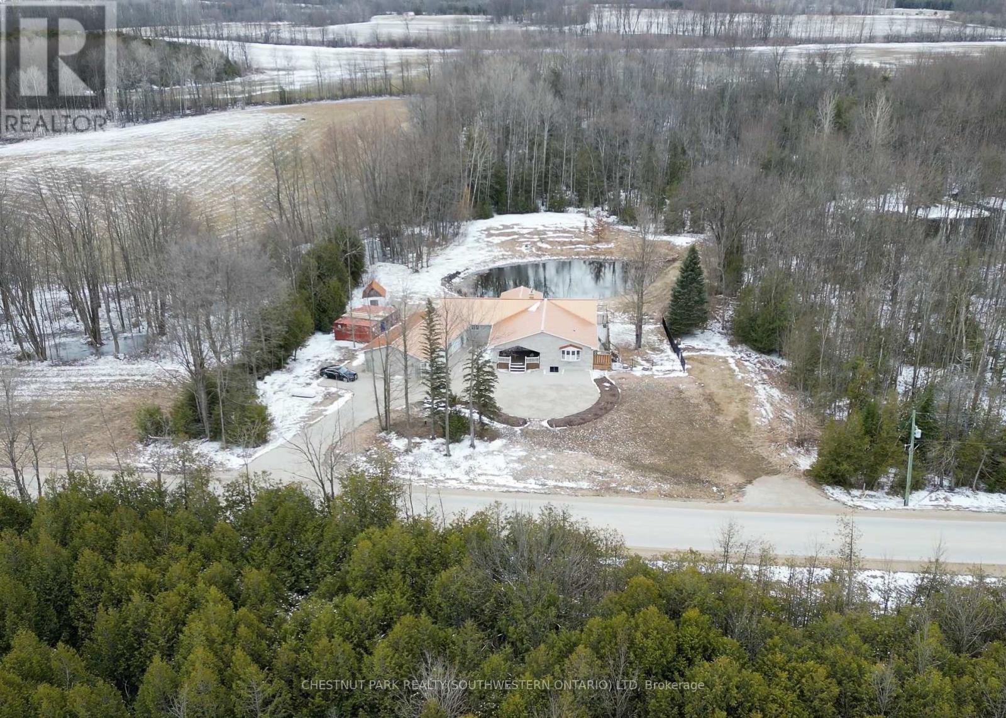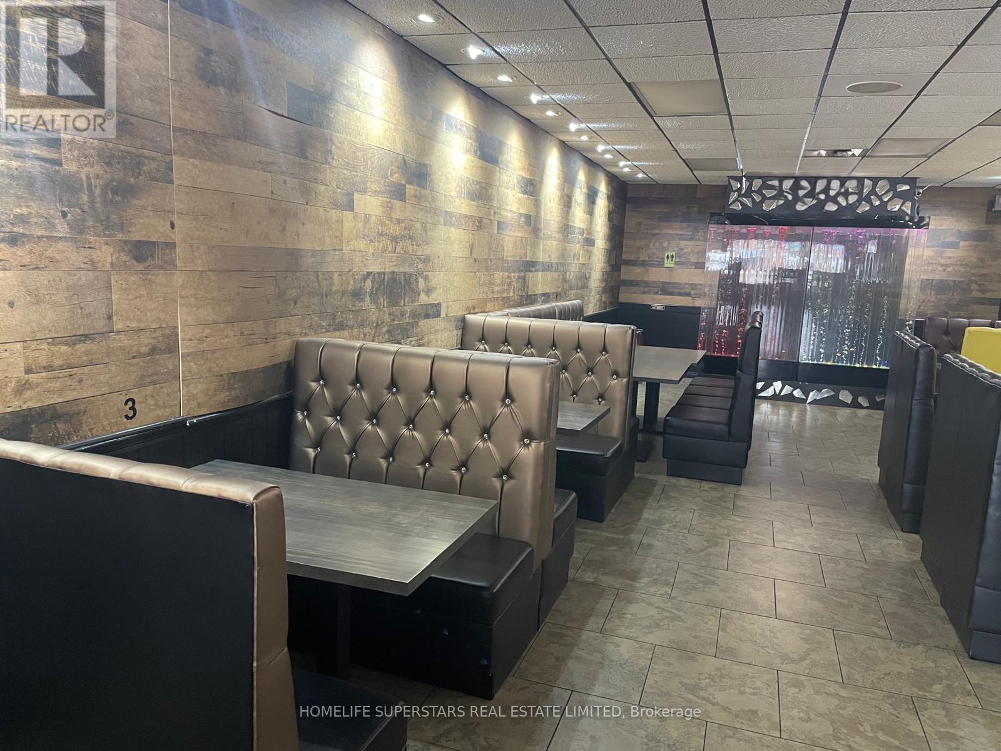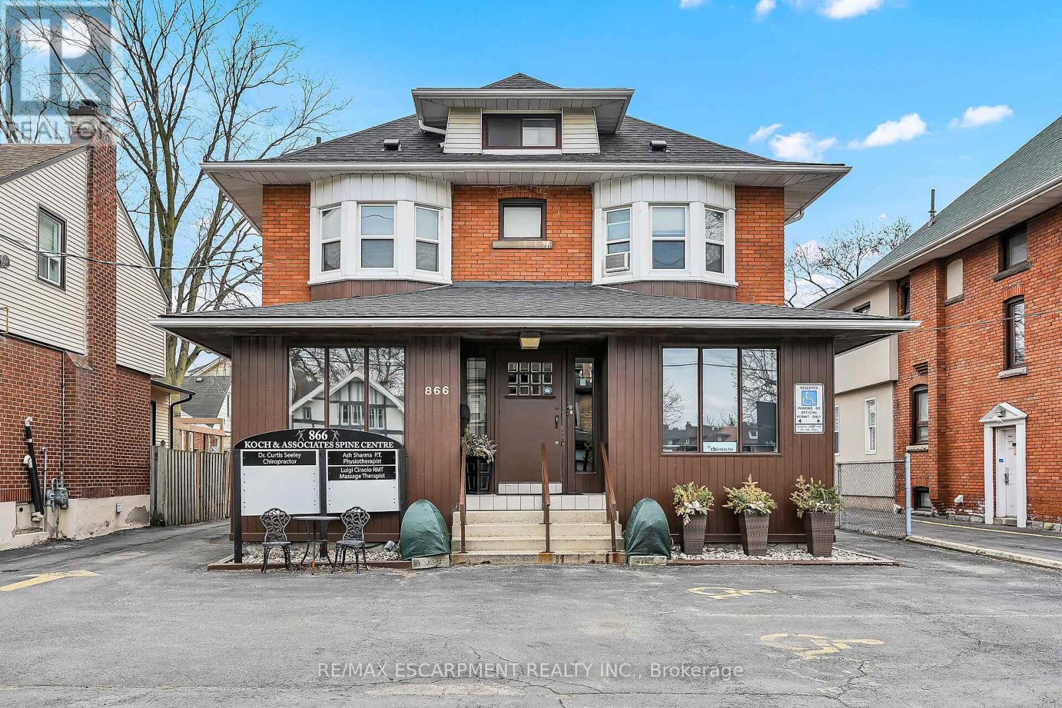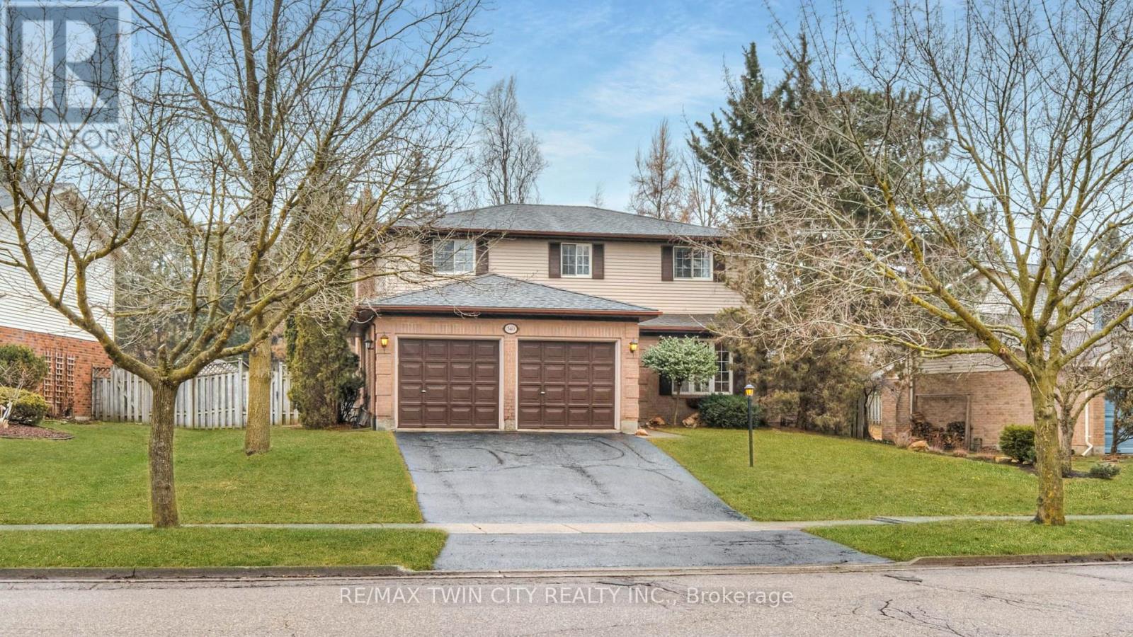72 Mount Pleasant Street
Brantford, Ontario
Welcome to this fully renovated masterpiece! Located in the desirable West Brant area within walking distance of parks and trails. Step into this fully turn key home with in-law suite and oversized backyard. Hand crafted custom kitchen, modern design and functional layout. Updated stainless steal appliances for all your cooking and entertaining needs. Beautiful new flooring ready for you to watch your baby take their first steps. Updated bathrooms and bedrooms. Brand new furnace was put in 2025. Water softener 2025. New windows 2024. Everything in this home has been upgraded and modernized. Book your showing today. (id:55499)
Keller Williams Edge Realty
9 - 12 Briar Lane
Hamilton (Dundas), Ontario
Nestled on a quiet, child-friendly street in the heart of Dundas, this spacious 3-story end-unit condo townhouse offers the perfect blend of modern updates, thoughtful design, and a family-friendly location. As an end unit, this home benefits from added privacy, extra windows, and an abundance of natural light that fills the space from top to bottom. The interior has been tastefully renovated, starting with the stunning kitchen. Featuring quartz countertops, stainless steel appliances, and custom cabinetry, the kitchen is both stylish and functional, ideal for everything from weekday meals to weekend entertaining. The main floor boasts an open-concept layout with warm hardwood flooring that flows seamlessly throughout the home, creating a cohesive and inviting atmosphere. Each level of the home offers generous living space, with three well-sized bedrooms and two modern bathrooms to comfortably accommodate families, professionals, or downsizers seeking quality finishes and a move-in-ready home. Large windows throughout allow sunlight to pour in, enhancing the home's bright and airy feel. In addition to its beautiful interior, this property includes a private garage and driveway parking, providing convenience and peace of mind. Its location is equally appealing, set on a tranquil street just minutes from parks, schools, walking trails, and the charming shops and restaurants of downtown Dundas. With its stylish updates, spacious layout, and prime location, this townhouse is a true gem in one of Dundas's most sought-after neighbourhoods. It offers a rare opportunity to enjoy modern comfort in a peaceful community setting, perfect for those looking to make their next move a lasting one. (id:55499)
Exp Realty
1349 Highway 56
Haldimand, Ontario
Over one acre Beautiful Paradise in Town. Excellent opportunity to buy home with all luxury facilities, Beautiful Cedar Deck with Tikki Bar and above Ground Pool, Well maintained house with new bar in Living room, Lots of upgrades in kitchen, bath, floor and windows. This 5 Bedroom house with 5 washrooms has over 3000 sq feet radiant Heat insulated, Air-conditioned Garage ,storage or workshop with 14 feet high Gate .New office in workshop, Has to see to believe. House can accommodate over 20 parking. Buyer has to do due diligent about Zoning and usages (id:55499)
Halton Real Estate Corporation
263168 Wilder Lake Road
Southgate, Ontario
This meticulously crafted, custom-built, all-brick bungalow, constructed with superior 2 x 6 exterior framing, spans 2,455 square feet on a pristine 4-acre estate, offering an unparalleled opportunity to embrace the serenity and freedom of rural living. The expansive property, enveloped by lush lawns, mature forests, and private walking trails, provides abundant open spaces and unmatched privacy, creating a tranquil retreat from urban demands. Designed for both relaxation and functionality, the home features three private decks totaling over 1,000 square feet, ideal for savoring the peaceful surroundings. This solidly-constructed estate includes a new copper-toned steel roof installed just two years ago, a 100' x 80' spring-fed pond suitable for fish stocking, and an elevated 12' x 16' playhouse. A large ring driveway offers ample parking, complemented by a spacious 4-car (50' x 26') heated garage, perfect for car enthusiasts. Hobbyists will value the concrete pad behind the garage, equipped with two 20' storage containers and a shed for additional storage or project space. Inside, the carpet-free, open-concept interior showcases new hardwood flooring across the main level and tiled bathrooms. The expansive oak hardwood kitchen is appointed with under-cabinet lighting, a built-in knife board, and a formal dining area, supported by premium appliances including a built-in wall oven, gas cooktop, and Bosch dishwasher. Practicality is enhanced by a central vacuum system with a kitchen vacuum sweep. Two high-efficiency wood-burning fireplaces, one on the main floor and one in the basement, supplement an efficient propane furnace and Generac generator to ensure year-round comfort, bolstered by superior insulation (R20 and R40). The home offers three bedrooms, including a generously sized master with a luxurious 5-piece ensuite. Modern conveniences, such as a paved road and fiber optic cable, seamlessly integrate with the propertys rural charm. Property is virtually staged (id:55499)
Chestnut Park Realty(Southwestern Ontario) Ltd
9875 Tecumseh Road E
Windsor, Ontario
AN OPPORTUNITY FOR THE RIGHT ENETRTPRENEUR TO OWN THE INDIAN STYLE HAKKA AND AUTHENTIC INDIA TASTE RESTAURANT LOCATED ON THE VERY BUSY STREET WITH LOTS OF COMMERICAL AND OPPOSITE TO TIM HORTON... PASSIVE ADVERTISEMENT DUE TO HIGH FLOW OF TRAFFIC. IT'A family restaurant that offers a fantastic opportunity for a new owner to step in and take over a RUNNING RESTAURANT business. The interior was beautifully redesigned in 2021, boasting modern decor and a fresh, inviting atmosphere perfect for customers to relax and enjoy. This restaurant features: 70 Seating Capacity with a fully functioning LLBO license for 70 people, allowing you to SELL AND SERVE alcohol. Mostly New Equipment all in great condition, ready for immediate use. Experienced Staff including experienced cooks and other key team members, who are available for training and transition support. A Growing Customer Base in a highly sought-after location. (id:55499)
Homelife Superstars Real Estate Limited
223 Ridley Crescent
Southgate, Ontario
Step into 3,000+ square feet of beautifully designed living space in this bright and spacious 4-bedroom, 4-bathroom home, now available for lease in one of Southgate's growing communities. From the moment you walk in, you're welcomed by an open, sunlit layout that flows seamlessly from room to room perfect for occupants who need space to spread out, work, and relax. The modern kitchen is ideal for home cooks, featuring sleek finishes, tons of counter space, and a generous island for gathering. Each bedroom is thoughtfully designed, with the primary suite offering a large walk-in closet and private ensuite. Upstairs laundry, multiple living areas, and an attached garage add convenience, while the oversized windows throughout the home bring in plenty of natural light. Whether you're hosting guests, working from home, or simply enjoying a quiet evening in, this home checks all the boxes. Available for immediate occupancy - this is one you wont want to miss. (id:55499)
Royal LePage Signature Realty
866 Main Street E
Hamilton (Gibson), Ontario
Versatile, stand-alone commercial building on a high traffic corridor connecting Downtown and East Hamilton. Enjoy exceptional visibility and accessibility directly on Main Street East. The desirable C2 zoning permits a wide array of uses, including office, retail, restaurant, financial services, and more, offering significant flexibility for investors or owner-occupiers. This property is particularly well-suited for medical, physiotherapy, and wellness-related businesses, offering substantial space for multiple clinics and treatment rooms across the main and second levels. A finished third level provides additional valuable space for offices, administrative functions, or storage. The fully finished basement with a separate entrance presents an excellent opportunity for a potential rental unit or expansion of your business. Situated on a deep lot, the property boasts ample on-site parking, a significant asset for attracting patients, clients, and staff. Benefit from the strategic location and adaptable layout to maximize your investment returns. (id:55499)
RE/MAX Escarpment Realty Inc.
65 - 6705 Cropp Street
Niagara Falls (212 - Morrison), Ontario
ABSOLUTE STUNNER! Modern Townhouse in Cannery District, Niagara Falls. Ideal for young couples or professionals. Lots of Natural sunlight due to the oversized windows as well as a huge Terrance to enjoy your Summer BBQs. Close to all amenities so you won't miss any of the shopping and entertainment Niagara has to Offer. (id:55499)
Homelife Woodbine Realty Inc.
3721 Mathewson Avenue
Fort Erie (337 - Crystal Beach), Ontario
Sold 'as is, where is' basis. Seller makes no representations and/or warranties. (id:55499)
Royal LePage State Realty
1349 Highway 56
Haldimand, Ontario
Over one acre Beautiful Paradise in Town. Excellent opportunity to buy home with all luxury facilities, Beautiful Cedar Deck with Tikki Bar and above Ground Pool, Well maintained house with new bar in Living room, Lots of upgrades in kitchen, bath, floor and windows. This 5 Bedroom house with 5 washrooms has over 3000 sq feet radiant Heat insulated, Air-conditioned Garage ,storage or workshop with 14 feet high Gate .New office in workshop, Has to see to believe. House can accommodate over 20 parking. Buyer has to do due diligent about Zoning and usages (id:55499)
Halton Real Estate Corporation
106 Shoreview Place
Hamilton (Lakeshore), Ontario
Wake up to the soft glow of sunrise over Lake Ontario in this beautifully appointed home just steps from the beach. With stunning lake views and a location surrounded by nature, wineries, waterfront trails, and local favourites like Barrangas On The Beach, this end unit home offers the perfect blend of serenity and convenience. Inside, the sunlit eat-in kitchen features granite countertops, stainless steel appliances, a breakfast bar, and a spacious walk-in pantry. The open layout is ideal for both entertaining and everyday living. Upstairs, the primary suite is a luxurious retreat with a soaker tub, glass-enclosed shower, double sinks, and quartz countertops. Two additional bedrooms each include their own walk-in closets, offering generous storage and comfort for family or guests. Oak stairs with wrought iron spindles, a newly upgraded laundry room with custom built-ins, and a finished basement with flexible living space complete this thoughtfully designed home. Close to Eastgate Square, Costco, the QEW, and GO Station, this is lakeside living with every convenience at your fingertips. You do not want to miss this one! (id:55499)
Harvey Kalles Real Estate Ltd.
340 Grand River Boulevard
Kitchener, Ontario
This beautifully updated, carpet-free home has standout features from the cozy Napoleon open gas fireplace, to the show-stopping wall of floor-to-ceiling windows with three walkouts. Overlooking a private pool-sized backyard and designed for effortless indoor-outdoor living, this home is the perfect blend of comfort, natural light, and style. Check out our TOP 5 reasons why you'll want to make this house your home! #5 LOCATION - Enjoy the beauty of the Grand River all year-long, with scenic walking trails and parks just minutes from your door. Plus, all the essentials are close by, with easy access to schools, grocery stores, shopping at Stanley Park Mall, and outdoor fun at Chicopee Ski Hill & Summer Resort. #4 CARPET-FREE MAIN FLOOR - Discover a bright and airy, completely carpet-free space. You'll love the solid plank, hand-scraped hardwood and tile flooring, plenty of pot lights, and modern light fixtures throughout. The living room is a cozy retreat, complete with a stunning Napoleon open-flame gas fireplace. #3 GOURMET EAT-IN KITCHEN - The kitchen features Dacor and Miele stainless steel appliances, including a 6-burner gas cooktop with downdraft vent, integrated wall oven and microwave, soft-close ceiling-height cabinetry, granite countertops, stylish backsplash, a bar sink, and a 13-foot island. And the showstopper? A full back wall of floor-to-ceiling windows with three walkouts opens directly onto the covered porch. #2 FULLY-FENCED BACKYARD - The pool-sized backyard awaits! The covered porch spans the full width of the home. #1 BEDROOMS & BATHROOMS - Upstairs, the hardwood flooring continues, leading to four bright bedrooms. The primary suite offers a walk-in closet and a luxe 5-piece ensuite featuring double sinks, a jetted soaker tub, and a walk-in shower complete with dual shower heads and a bench. The remaining bedrooms share a stylish 4-piece bathroom with tile flooring and a shower/tub combo. The unfinished basement awaits your finishing touches. (id:55499)
RE/MAX Twin City Realty Inc.


