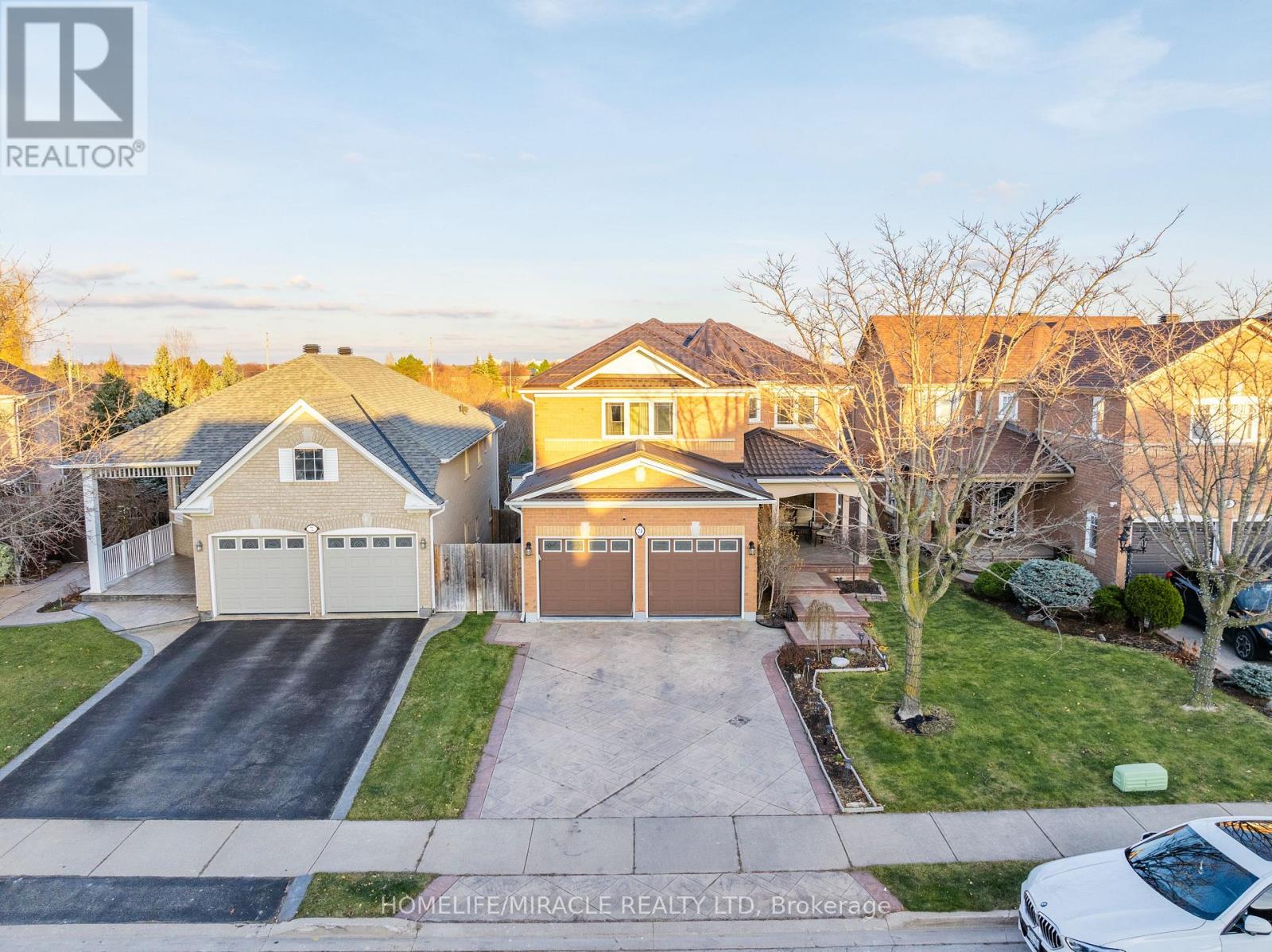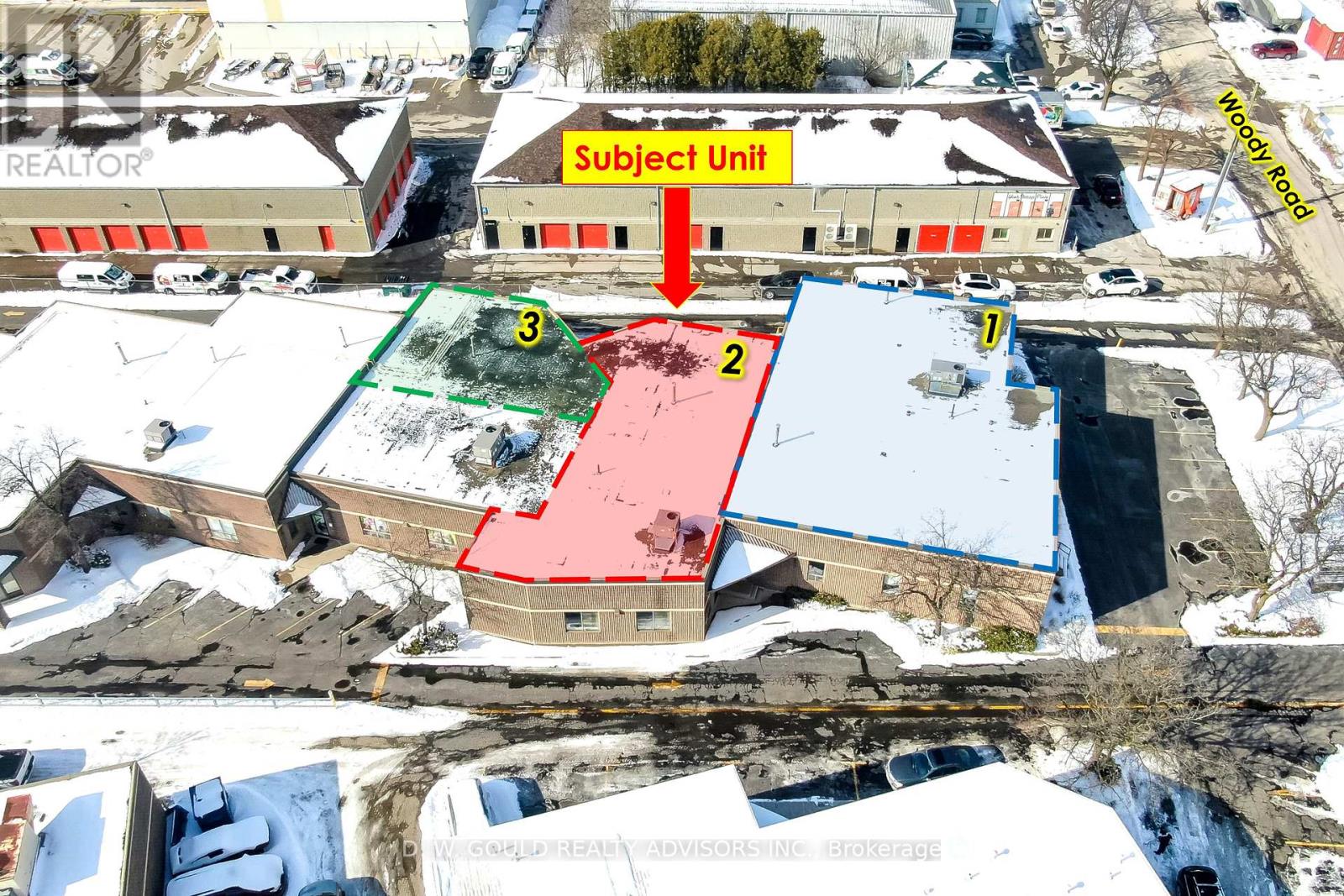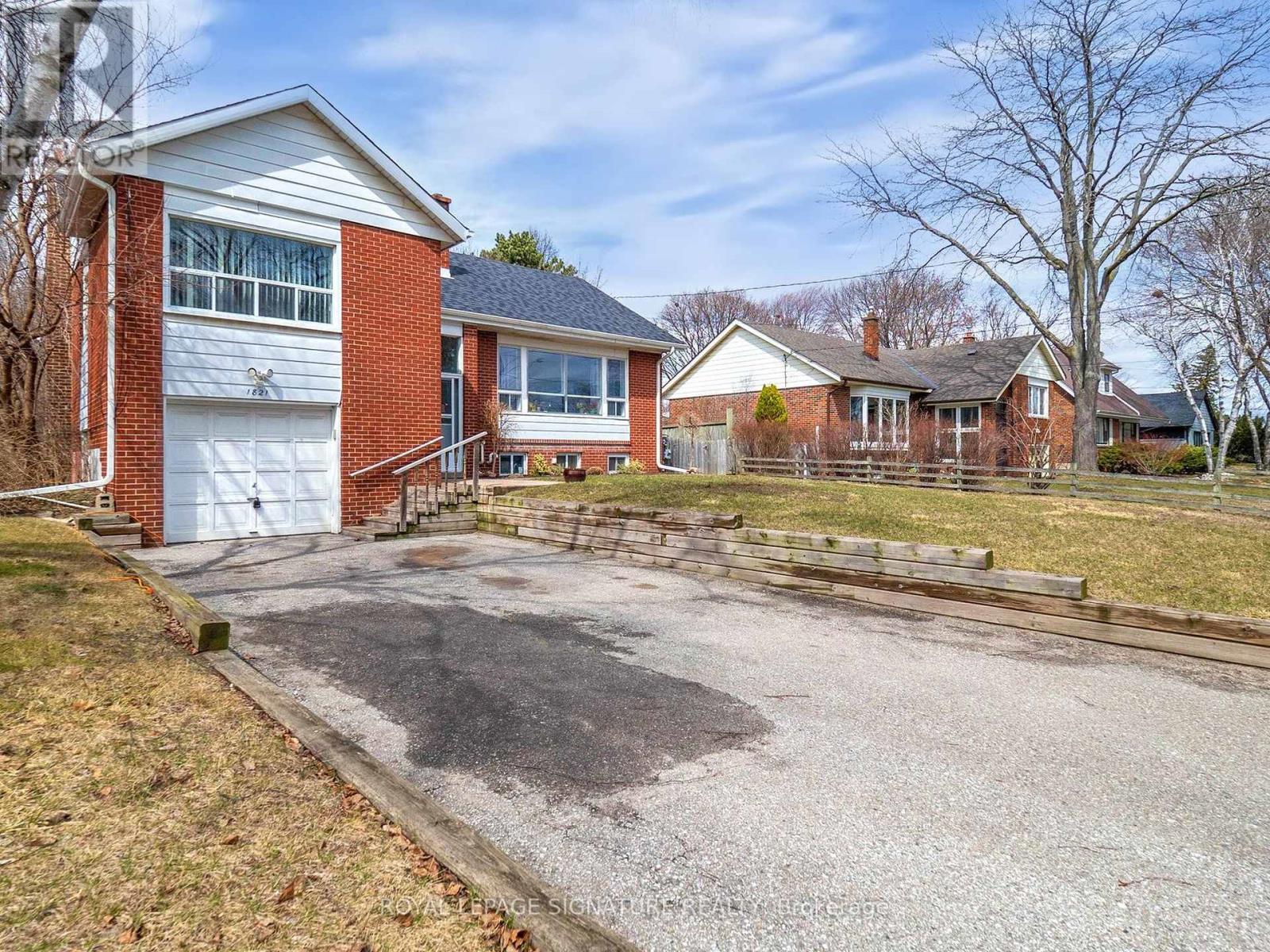19 Berwick Avenue
Brampton (Heart Lake West), Ontario
Welcome to this beautiful 4+1 bedroom family home offering over 3,000 sqft of comfortable living space. The main floor features an inviting eat-in kitchen with a custom pantry, and a convenient laundry room and 2-piece bathroom. Enjoy gatherings in the separate dining room or unwind in the cozy family room complete with a fireplace and custom built-in shelving.Upstairs, the large primary bedroom retreat boasts a walk-in closet and a luxurious 5-piece ensuite with an air jet tub and glass shower. Three additional bedrooms and a 4-piece bathroom complete the upper level. The fully finished basement offers excellent bonus space, including a large recreation/games room, an additional bedroom with its own 3-piece ensuite, and a relaxing cedar sauna. Enjoy summer gatherings in the large backyard with a deck, perfect for BBQs and outdoor fun. A true gem for families seeking space, comfort, and a great location! Updates include: Roof and Eavestroughs (2023), Windows and Doors (approx. 8 years), Furnace and AC (approx. 13 years), reverse osmosis water filtration system (to kitchen sink and fridge), central vac, professionally painted, composite decking, resin shed on cement slab in backyard. (id:55499)
Sutton Group - Summit Realty Inc.
74 Porchlight Road
Brampton (Fletcher's Creek Village), Ontario
Stunning Detached 4+1 Bed, approximate 3400 sq ft of total living space, 4 Bath Home on a 150ft Premium Ravine Lot with a Resort-Style living with Swimming Pool. Features a custom cherrywood kitchen with granite counters, marble style backsplash & stainless-steel appliances. Open concept living/dining with gas fireplace & ravine views. Hardwood floors & crown moulding throughout main/upper levels. Eavestroughs (2022), windows (2022). Washrooms upgraded (2022), Refrigerator (2022), No popcorn ceiling. Metal roofs with a lifetime warranty. Includes a 4-season sunroom with a floating barbeque and stairs leading to the deck. Side Entrance for the Walk-out basement with heated slate floors, 5th bedroom, bath, living/dining area.***SIDE ENTRANCE FOR THE BASEMENT** Professionally landscaped with a tiered composite deck, limestone patio, and patterned concrete. Pot lights inside & out. Stone Driveway. (id:55499)
Homelife/miracle Realty Ltd
1322 Anthonia Trail
Oakville (1010 - Jm Joshua Meadows), Ontario
Be the first to live in this stunning, never-before-occupied townhouse located in the sought-after Upper Joshua Creek community. The home sits on a premium lot backing onto a beautiful pond and greenspace. This tastefully designed three-story home offers 4 bedrooms, and 5 bathrooms, with a fully finished Basement blending contemporary style with functional living. Numerous upgrades have been done throughout the home. Expansive windows flood the interiors with natural light, creating a bright and airy ambiance throughout. Enjoy living in a vibrant neighborhood close to top-rated schools, parks, shopping centers, and major highways including the 407, QEW, and 403. (id:55499)
Bonnatera Realty
307 - 3100 Keele Street
Toronto (Downsview-Roding-Cfb), Ontario
This bright and spacious 2 bedroom apartment, located at Keele Street and Downsview Park in Toronto, offers an ideal living space ,The unit comes with 1 parking spot and 1 locker for added convenience. Residents can enjoy a range of building amenities including concierge service, a media room, a dining room, a rooftop terrace with BBQ, a fully-equipped gym, a party room, a family room, and visitor parking. The location is ideal for any type of buyer, with Downsview Park just steps away, offering outdoor activities and green space, while public transit is easily accessible with Downsview Park Go train nearby. (id:55499)
Homelife/bayview Realty Inc.
403 - 165 Canon Jackson Drive W
Toronto (Brookhaven-Amesbury), Ontario
Welcome to Your Home at Daniels Keelesdale! This modern 1-bedroom + den suite is just 1 year old and move-in ready, offering comfort, style, and convenience in the heart of Midtown Toronto. Located near Eglinton & Keele, you're steps from the upcoming Eglinton LRT, beautiful walking/biking trails, parks, and everyday essentials. Enjoy a bright open-concept layout, a sleek kitchen with stainless steel appliances, and in-suite laundry. The den is ideal for a home office, nursery, or creative space. Live in a vibrant community with access to top-tier amenities: fitness center, party room, BBQ area, pet wash station, and gardening plots. Includes 1 underground parking space. You can own this beautiful space with as little as $30,000$35,000 down (OAC). In-person showings available book yours today! (id:55499)
Exp Realty
Ph2 - 2545 Erin Centre Boulevard
Mississauga (Erin Mills), Ontario
Enjoy stunning panoramic views from this rarely offered top-floor penthouse at its finest. This spacious 1-bedroom condo features an ideal open-concept layout with soaring ceilings, laminate flooring, and floor-to-ceiling windows that flood the space with natural light. The modern kitchen offers plenty of storage, and the living area walks out to a private balcony perfect for relaxing or entertaining. Included are two parking spots and a locker for added convenience. Located just minutes from Erin Mills Town Centre, Credit Valley Hospital, and a variety of shops and amenities, with fantastic building features to match. (id:55499)
Pmt Realty Inc.
1209 - 1910 Lake Shore Boulevard W
Toronto (High Park-Swansea), Ontario
Enjoy Your Spectacular View Overlooking Lake Ontario In This Beautiful Spacious One Bedroom + Den. Stunning Southwest Lakeview Condo Offers Great Layout & Location. Short Walk To Lake. Walking And Biking Trails On Sunnyside Beach Boardwalk. 24Hr Ttc. Easy Access To Major Highways. Just Minutes Drive To Downtown & Airport! Steps Away From High Park & Bloor West Village. You Will Not Be Disappointed. Photos previously taken. (id:55499)
Royal LePage Supreme Realty
Unit 2 - 460 Woody Road
Oakville (1014 - Qe Queen Elizabeth), Ontario
+/- 2707 sf Commercial/Industrial Unit located in South Oakville, with easy access to QEW. 1 Drive-in door. Warehouse area with one office and washroom. Please Review Available Marketing Materials Before Booking A Showing. Please Do Not Walk The Property Without An Appointment. (id:55499)
D. W. Gould Realty Advisors Inc.
1821 Christopher Road
Mississauga (Clarkson), Ontario
Nestled in the highly sought-after neighborhood of Clarkson, this stunning and extensively renovated side-split home sits on a 63' x 137' builders lot, offering exceptional potential for builders, investors, and families. Renovated in 2018 and immaculately maintained, this home blends contemporary elegance with inviting warmth. The sun-filled main level features an open-concept living and dining area leading to a modern kitchen with granite countertops, stainless steel appliances, porcelain-tiled flooring, and a spacious center island overlooking the private backyard. A beautifully updated four-piece bathroom and a desirable main-floor primary bedroom complete this level. Upstairs, two bright and spacious bedrooms with large windows offer comfort and serenity. The oversized two-bedroom in-law suite in the lower level, with a separate entrance from the garage, boasts an open-concept living space, eat-in kitchen, high ceilings, and large above-grade windows, making it ideal for rental income or extended family living. This homes prime location is perfect for families, with access to top-rated schools Whiteoaks (PS), Hillcrest (MS), and the highly regarded Lorne Park (SS). Commuters will appreciate its proximity to Clarkson GO, QEW/403 highways, and major shopping within a 2 km radius. With pot lights throughout and an impeccably maintained interior, this property is a rare opportunity for those seeking a move-in-ready home with exceptional income potential in one of Clarkson's most desirable communities. (id:55499)
Royal LePage Signature Realty
407 - 4633 Glen Erin Drive Se
Mississauga (Central Erin Mills), Ontario
Amazing Location! This gorgeous 2-bedroom, 1-bathroom unit offers 785 sq. ft. of modern living space with 9-ft smooth ceilings and floor-to-ceiling windows, filling the home with natural light. Watch the sun rise from your large private balcony with an unobstructed southeast view a perfect way to start your day! Stylish kitchen with granite countertops and stainless steel appliances, plus upgraded laminate flooring throughout. Located in a well-maintained building with exceptional amenities, including an indoor swimming pool, gym, and more. Original owner Pride Of Ownership shows! Unbeatable location Steps to Erin Mills Town Centre, Credit Valley Hospital, top-rated schools, community centers, public transit, parks, and highways. Move-in ready! Dont miss this incredible opportunity! (id:55499)
Keller Williams Real Estate Associates
32 Branigan Crescent
Halton Hills (Georgetown), Ontario
Welcome to this beautiful house located in a brand-new neighborhood of Georgetown. Lots of windows enriched with sunlight. Double door entry & Welcoming Foyer takes you to 9 ft Ceiling on the Main floor. This house offers a Designer Kitchen, Boasting Granite Countertops, Backsplash, a double-door fridge, dishwasher all these stainless-Steel Appliances Ideal for Entertaining or Family Meals. The Upper Level Featuring Four Generously Sized Bedrooms, The Luxurious Master Suite Includes a Large Walk-In Closets and a Spa-Like 5-Piece Ensuite, Offering A Private Retreat Within the Home. The Additional Bedrooms Are Spacious, two of them linked To a Full Washroom for Ultimate Convenience and Comfort. Spent over 50K on the upgrades from the builder. The Look Out basement features builder's separate side entrance door and oversized look out windows offering endless possibilities for the customization. With thoughtful updates and attention to detail throughout, this home is an exceptional opportunity in this desirable neighborhood.. (id:55499)
Homelife G1 Realty Inc.
6 - 2480 Post Road
Oakville (1015 - Ro River Oaks), Ontario
Beautifully Maintained 2 Bedroom With 2 full Bath, Above Ground Single Level Townhouse Unit With Creek Views In Waterlilies Complex. Open Concept, Kitchen W/Centre Island/Modern Cabinetry/Granite Counters, Stainless Steel Appliances. Small Balcony In The Front, Full Size Stacked Washer Dryer, Walk In Closet In Master, Includes 1 Parking Space & 1 Locker. (id:55499)
Century 21 People's Choice Realty Inc.












