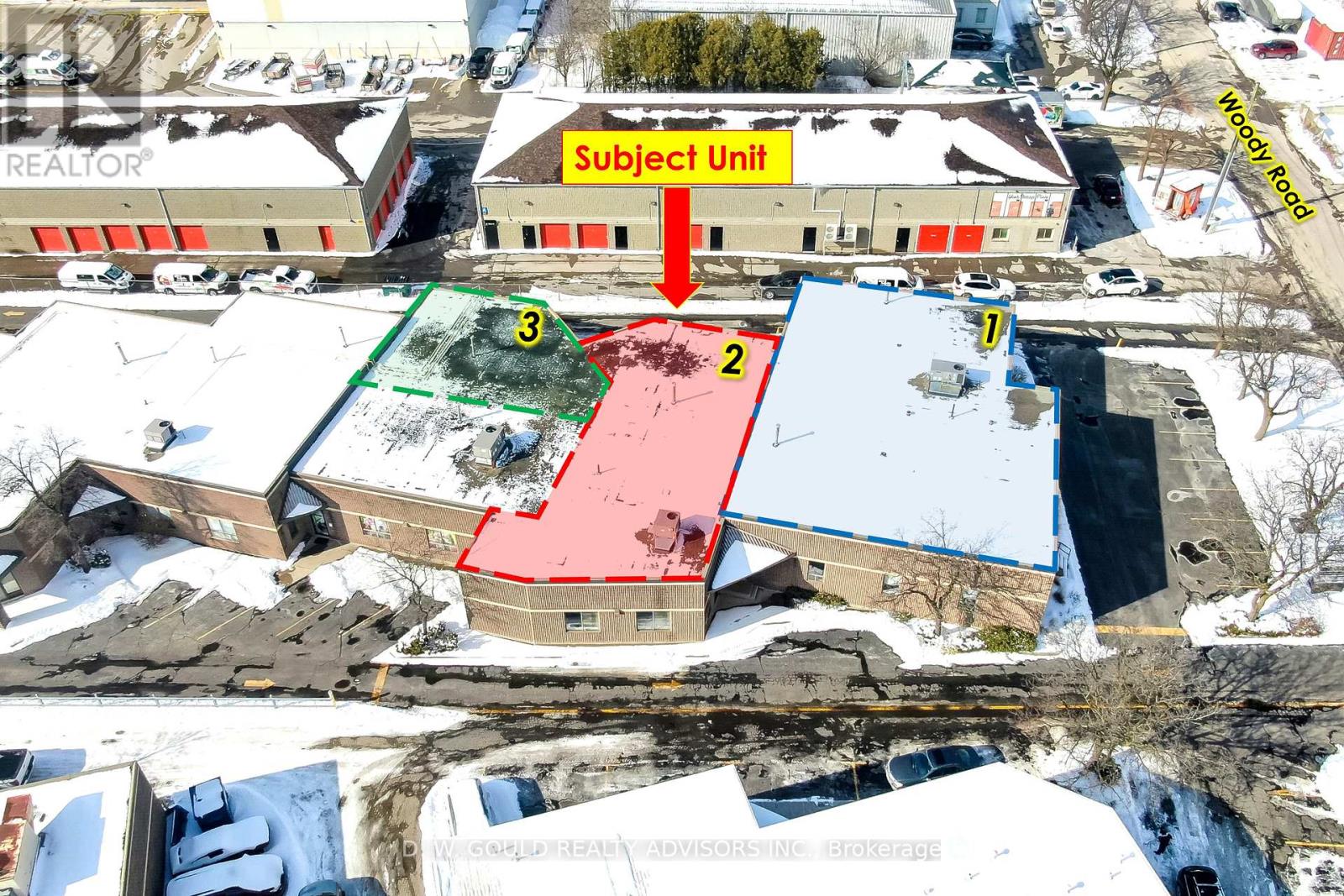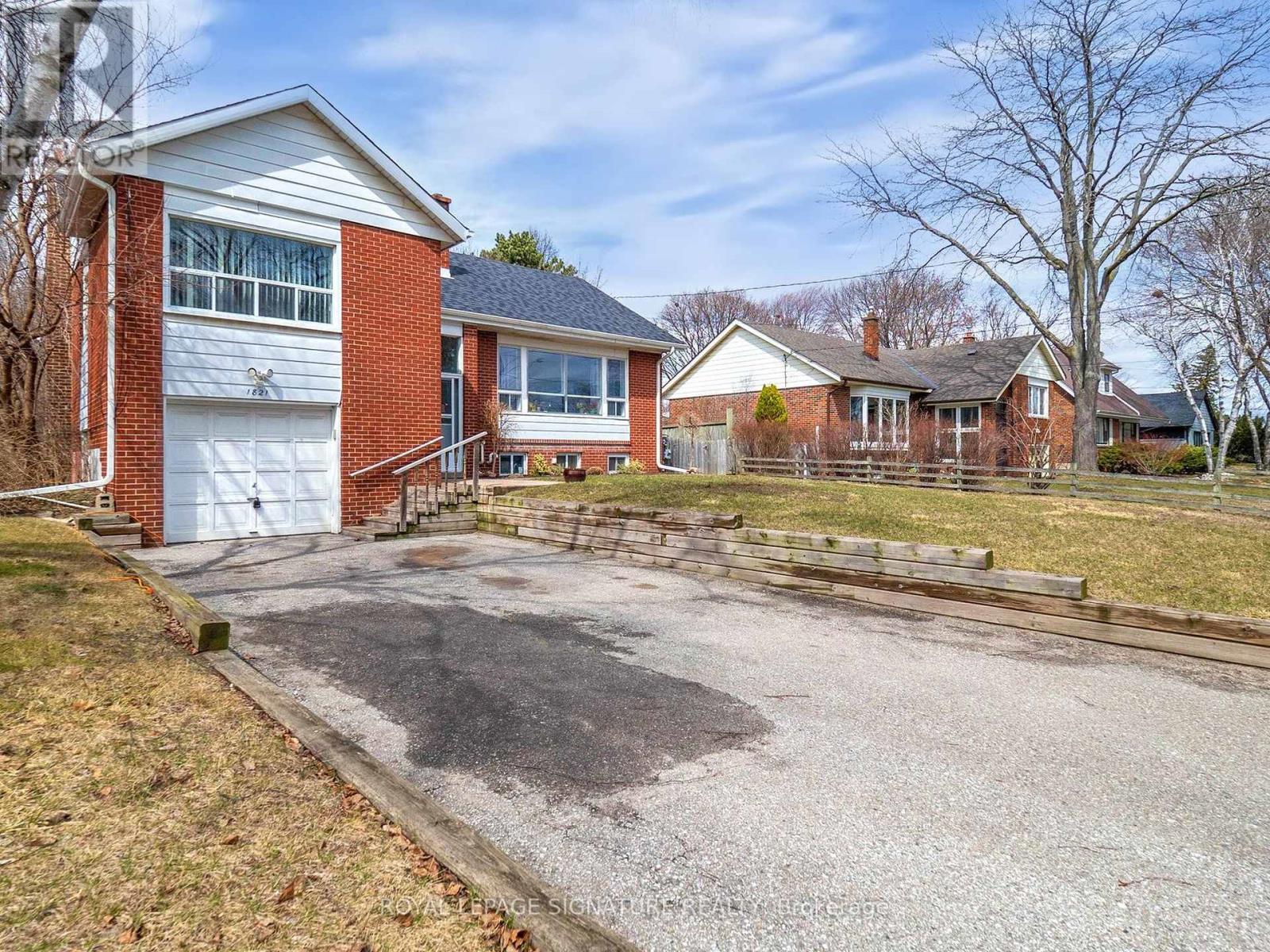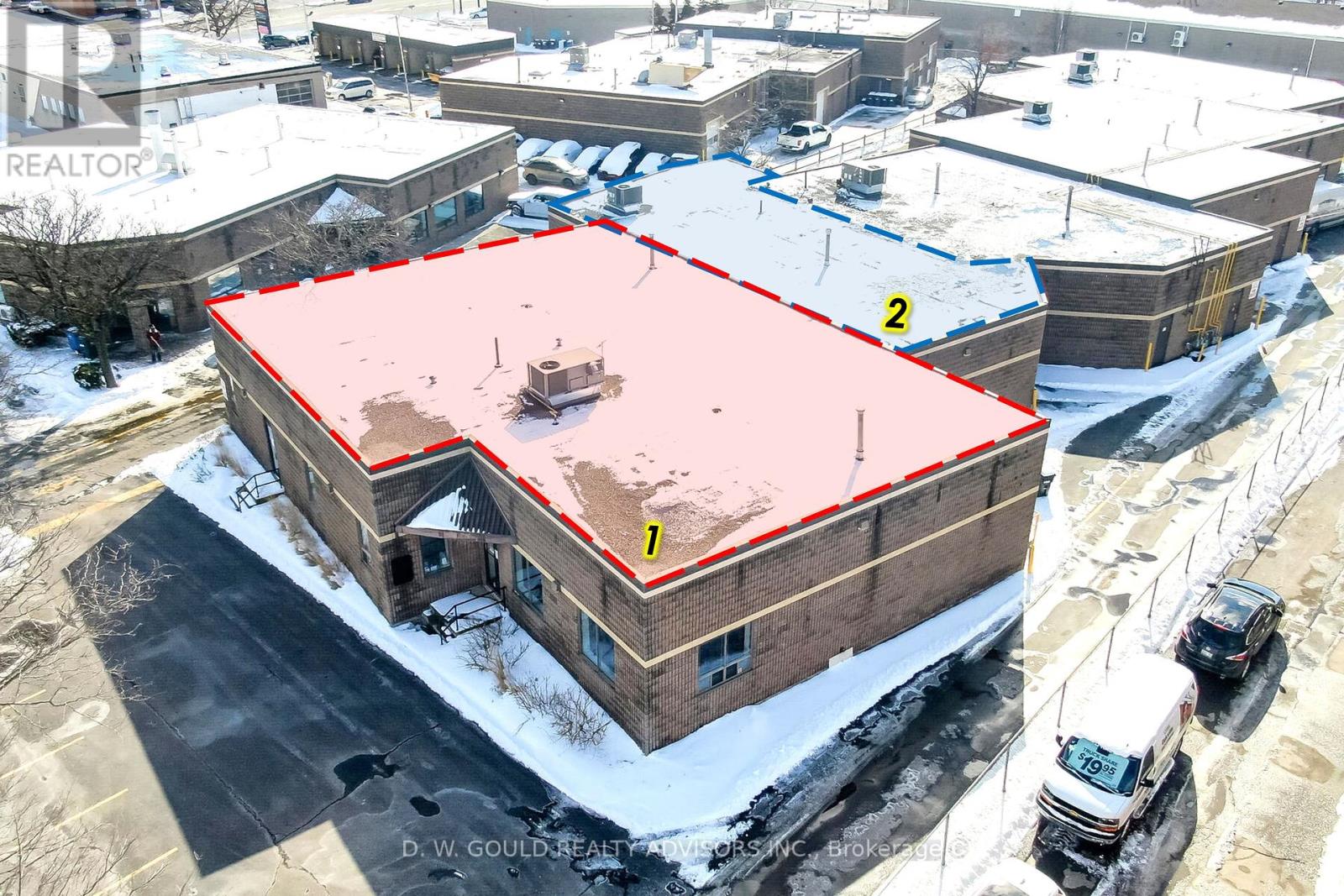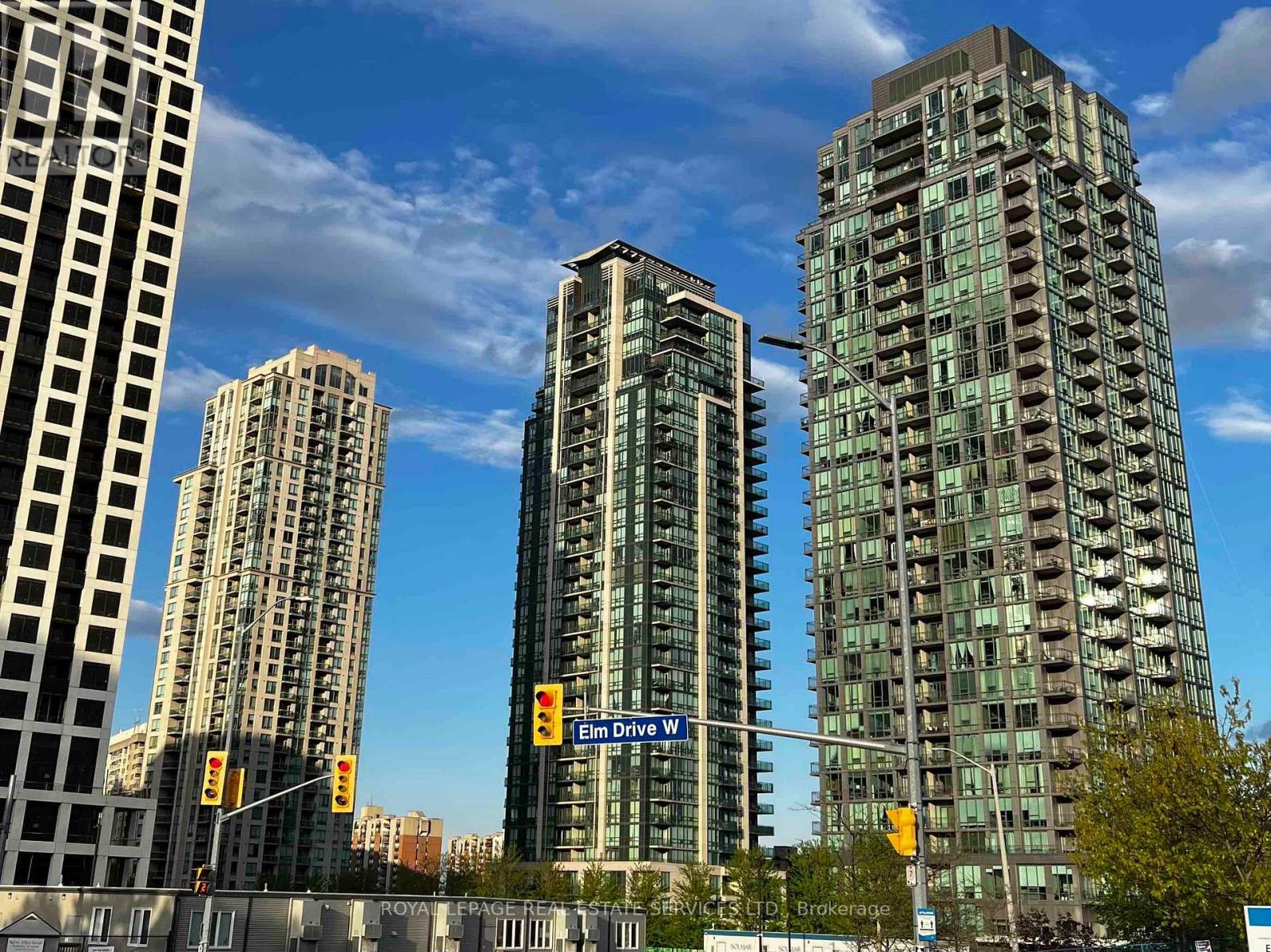Unit 2 - 460 Woody Road
Oakville (1014 - Qe Queen Elizabeth), Ontario
+/- 2707 sf Commercial/Industrial Unit located in South Oakville, with easy access to QEW. 1 Drive-in door. Warehouse area with one office and washroom. Please Review Available Marketing Materials Before Booking A Showing. Please Do Not Walk The Property Without An Appointment. (id:55499)
D. W. Gould Realty Advisors Inc.
1821 Christopher Road
Mississauga (Clarkson), Ontario
Nestled in the highly sought-after neighborhood of Clarkson, this stunning and extensively renovated side-split home sits on a 63' x 137' builders lot, offering exceptional potential for builders, investors, and families. Renovated in 2018 and immaculately maintained, this home blends contemporary elegance with inviting warmth. The sun-filled main level features an open-concept living and dining area leading to a modern kitchen with granite countertops, stainless steel appliances, porcelain-tiled flooring, and a spacious center island overlooking the private backyard. A beautifully updated four-piece bathroom and a desirable main-floor primary bedroom complete this level. Upstairs, two bright and spacious bedrooms with large windows offer comfort and serenity. The oversized two-bedroom in-law suite in the lower level, with a separate entrance from the garage, boasts an open-concept living space, eat-in kitchen, high ceilings, and large above-grade windows, making it ideal for rental income or extended family living. This homes prime location is perfect for families, with access to top-rated schools Whiteoaks (PS), Hillcrest (MS), and the highly regarded Lorne Park (SS). Commuters will appreciate its proximity to Clarkson GO, QEW/403 highways, and major shopping within a 2 km radius. With pot lights throughout and an impeccably maintained interior, this property is a rare opportunity for those seeking a move-in-ready home with exceptional income potential in one of Clarkson's most desirable communities. (id:55499)
Royal LePage Signature Realty
407 - 4633 Glen Erin Drive Se
Mississauga (Central Erin Mills), Ontario
Amazing Location! This gorgeous 2-bedroom, 1-bathroom unit offers 785 sq. ft. of modern living space with 9-ft smooth ceilings and floor-to-ceiling windows, filling the home with natural light. Watch the sun rise from your large private balcony with an unobstructed southeast view a perfect way to start your day! Stylish kitchen with granite countertops and stainless steel appliances, plus upgraded laminate flooring throughout. Located in a well-maintained building with exceptional amenities, including an indoor swimming pool, gym, and more. Original owner Pride Of Ownership shows! Unbeatable location Steps to Erin Mills Town Centre, Credit Valley Hospital, top-rated schools, community centers, public transit, parks, and highways. Move-in ready! Dont miss this incredible opportunity! (id:55499)
Keller Williams Real Estate Associates
32 Branigan Crescent
Halton Hills (Georgetown), Ontario
Welcome to this beautiful house located in a brand-new neighborhood of Georgetown. Lots of windows enriched with sunlight. Double door entry & Welcoming Foyer takes you to 9 ft Ceiling on the Main floor. This house offers a Designer Kitchen, Boasting Granite Countertops, Backsplash, a double-door fridge, dishwasher all these stainless-Steel Appliances Ideal for Entertaining or Family Meals. The Upper Level Featuring Four Generously Sized Bedrooms, The Luxurious Master Suite Includes a Large Walk-In Closets and a Spa-Like 5-Piece Ensuite, Offering A Private Retreat Within the Home. The Additional Bedrooms Are Spacious, two of them linked To a Full Washroom for Ultimate Convenience and Comfort. Spent over 50K on the upgrades from the builder. The Look Out basement features builder's separate side entrance door and oversized look out windows offering endless possibilities for the customization. With thoughtful updates and attention to detail throughout, this home is an exceptional opportunity in this desirable neighborhood.. (id:55499)
Homelife G1 Realty Inc.
6 - 2480 Post Road
Oakville (1015 - Ro River Oaks), Ontario
Beautifully Maintained 2 Bedroom With 2 full Bath, Above Ground Single Level Townhouse Unit With Creek Views In Waterlilies Complex. Open Concept, Kitchen W/Centre Island/Modern Cabinetry/Granite Counters, Stainless Steel Appliances. Small Balcony In The Front, Full Size Stacked Washer Dryer, Walk In Closet In Master, Includes 1 Parking Space & 1 Locker. (id:55499)
Century 21 People's Choice Realty Inc.
25 Orsi Road
Caledon (Caledon East), Ontario
Stunning and completely reimagined, rare 5 level model is a true oasis, with gardens, perennials, walkways, two ponds & a creek with fish, patios and pergolas with multiple W/O's to enjoy the different seasons! Green Certification generating $1000's per year in solar energy! Backing onto a forest for complete privacy, this home has gorgeous new front landscaping with stone walkways & patio, railings & landscape lighting! Enter the spacious foyer to an open design, French doors lead to the huge dining room, while the gorgeous chef's kitchen and great rm with grand fireplace & beamed ceilings beckon from beyond! Beautiful hdwd floors flow thru-out! Upstairs are 3 spacious BR's, the primary has a semi-ensuite to a gorgeous spa bath with glass shower. 3rd level is the massive family room with a wood f/p, hdwd flrs, closet and W/O to a patio, & Laundry/powder rm, another W/O to the yard, and a 4th bedroom. Solar roof panel array, installed in 2012, Custom microFIT contract is transferrable, approx.$7000/yr income until June 2032. (id:55499)
Ipro Realty Ltd.
Units 1 & 2 - 460 Woody Road
Oakville (1014 - Qe Queen Elizabeth), Ontario
+/- 7,004 sf of 2 Commercial/Industrial Units located in South Oakville, with easy access to QEW. 1 DI door and 1 Van-Level door. Front End units with Office, Showroom and Warehouse spaces. Please Review Available Marketing Materials Before Booking A Showing. Please Do Not Walk The Property Without An Appointment. (id:55499)
D. W. Gould Realty Advisors Inc.
5000 Dundas Street W
Toronto (Islington-City Centre West), Ontario
**PARKING LOT + PART BUILDING** Welcome to 5000, 4992 & 4990 Dundas St W - An incredible opportunity to own a 14 space parking lot + part of a freestanding building!!! 4990 Dundas St consists of 2 Lower Retail Units and 3 Upper Residential Units that are fully rented. PLUS you have the addition of including the property at 5000 Dundas St - which is a 14 space parking lot to compliment the entire portfolio. This area is experiencing a great amount of growth, turnover and re-development by way of mixed use condo development. Buy now and collect rental income, renovate and rejuvenate, OR assemble and develop in the future. A lot of possibilities await! (id:55499)
RE/MAX West Realty Inc.
1205 - 3515 Kariya Drive
Mississauga (Fairview), Ontario
Corner Suite with East-South Views. Nice and Bright 942 Sq. Ft. Nestled in the Heart of Mississauga. Enjoy a Bright Eat-In Kitchen Adorned with Granite Countertops, Stainless Steel Appliances, LG ThinQ Tower Washer/Dryer, LG ThinQ Dishwasher. The Kitchen Has Access to a L-Shaped Balcony with an Unobstructed East and South View. L-Shape Living/Dining Area. 9 ft. Floor To Ceiling Windows. The Den is Open Concept and is part of Living Area. One Locker and One Parking Owned. Expansive Primary Bedroom Featuring a 3-piece Ensuite and his/hers Mirrored Closets. The Second Bathroom also is 3 Piece with Tub. Top-Notch Amenities Including an Indoor Pool, Gym, 24-hour Security, Theatre, and more! Conveniently located Close to Square One Shopping Mall, Go Transit, Celebration Square, Kariya and Mississauga Valley Parks, and Steps Away from Elm Drive Public School and Soon the LRT Line. (id:55499)
Royal LePage Real Estate Services Ltd.
68 Michelle Drive
Orillia, Ontario
Top 5 Reasons You Will Love This Home: 1) Wonderful opportunity awaiting first-time buyers or those looking to comfortably downsize, this 2-storey home offers the perfect entry into the market with plenty of space and simplicity 2) Ideally positioned for everyday ease, you're just steps from local bus routes and close to grocery stores, restaurants, and shopping 3) Inside, youll find three generously sized bedrooms, a full bathroom and a handy powder room, while the basement remains unfinished, brimming with the potential to expand your living space just the way you envision it 4) Step outside to your own private backyard, where a welcoming deck sets the scene for sunny afternoons, weekend barbeques, or quiet moments with a book 5) Tucked into a friendly, well-connected neighbourhood with quick access to Highway 12 and 11, perfect for a swift commute to surrounding areas. 1,343 above grade sq.ft. plus an unfinished basement. Visit our website for more detailed information. *Please note some images have been virtually staged to show the potential of the home. (id:55499)
Faris Team Real Estate
Faris Team Real Estate Brokerage
46 Birchwood Drive
Barrie (East Bayfield), Ontario
Top 5 Reasons You Will Love This Home: 1) This charming all-brick detached home welcomes you with a welcoming interior, along with a separate entrance leading to a fully finished basement with in-law suite potential, perfect for extended family or guests 2) Step into the freshly updated main level, where sleek, carpet-free flooring and a stylishly refreshed kitchen with new vinyl plank floors offer a clean, modern touch 3) Expansive primary bedroom delivering a true retreat, thoughtfully designed with ample closet space and a private ensuite 4) Downstairs, the finished basement comes fully equipped with its own kitchen, a cozy living room, and a comfortable bedroom, plus peace of mind with recent updates, including a new roof and furnace in 2020, a garage door in 2025, and nearly all new windows in 2025 5) Nestled in a family-friendly neighbourhood, you're just moments from schools, the East Bayfield Community Centre, scenic Tall Trees Park, convenient shopping options, and so much more. 1,508 above grade sq.ft. plus a finished basement. Visit our website for more detailed information. *Please note some images have been virtually staged to show the potential of the home. (id:55499)
Faris Team Real Estate
Ph-09 - 33 Ellen Street
Barrie (Lakeshore), Ontario
Spacious Penthouse 1 Bedroom, 1 Bath 855 Sq Ft Suite For Lease At The Nautica. Indoor Parking, Storage Locker And Use Of Building Amenities Included With The Monthly Rent. Great Value Rarely Offered. Bright Open Floor Plan With Living And Dining Room Combo Plus A Breakfast Bar And A Large Primary Bedroom. Kitchen Offers Granite Counters, Tile Backsplash, Double Sinks, Stainless Appliances Including A Built-In Microwave, Loads Of Cabinets & Undermount Lighting. Stunning View Of Kempenfelt Bay, Walk Out From Living Room And Primary Bedroom To A Spacious Balcony. Neutral Paint, Pot Lights, Ceramics In Foyer, Kitchen, And Bath. Upgraded 4-Piece Bath With Jetted Soaker Tub, Grab Bar, Granite Counters And Tile In The Shower. Luxurious Building Located Steps To Beach, Walking Trails, Parks, Shopping, And Restaurants. Building Amenities Include Indoor Pool, Hot Tub, Sauna, Exercise Room, And Party Room. Dual Elevators, Indoor Access To Underground Parking, Secure Building, concierge, and onsite management. (id:55499)
RE/MAX Hallmark Chay Realty












