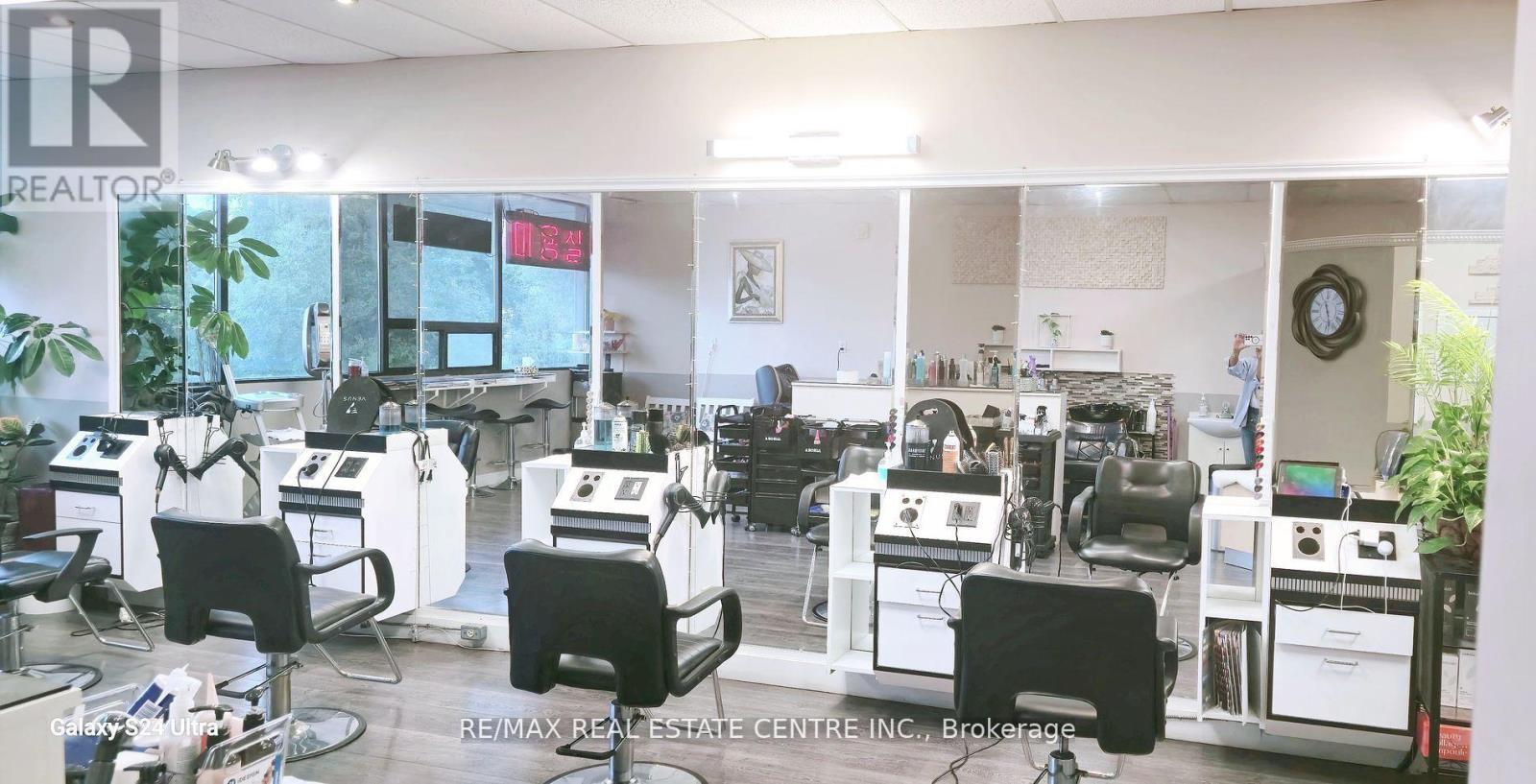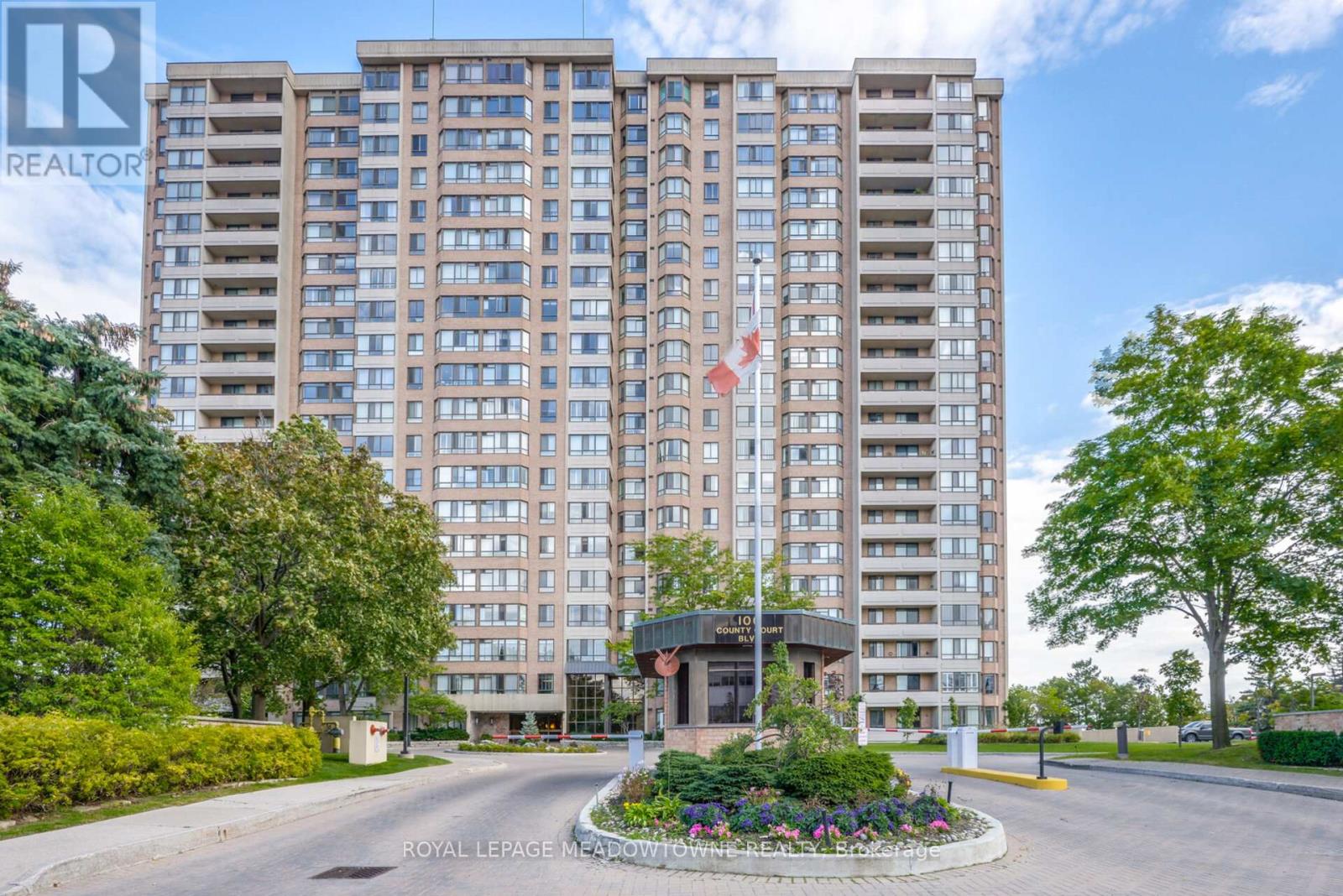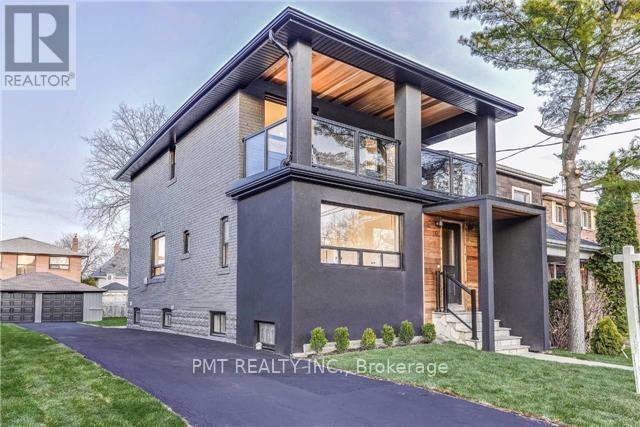47 Trotters Lane
Brampton (Brampton South), Ontario
Welcome to 47 Trotters Lane, a perfect family home nestled in an exclusive, quiet pocket of the Armbro Heights neighbourhood, an area known for tranquility and true pride of ownership shown by its residents. This beautifully maintained 4-bedroom, 3-bathroom home offers a classic floor plan designed for both comfort and functionality. Step inside and be greeted by bright, inviting spaces that make everyday living a delight. The living room Bay window offers magical outdoor views. The heart of the home is the sun-filled kitchen, where you can enjoy stunning backyard views while preparing meals. Whether entertaining formally in the dining room just off the kitchen or casually, you have choices; the recently installed patio deck is the perfect spot for summer barbecues, morning coffee, or relaxing in the fresh air. This beautiful home features hardwood floors throughout most areas, and many upgraded windows. The 2nd floor generously accommodates 4 bedrooms and a sleek, modern bathroom we know you will love. The finished basement provides additional space for a playroom, home office, or entertainment area and another fabulous, large updated bathroom. Located just minutes from parks, the Etobicoke Creek trail, the iconic Gage Park, GO station, regular transit, schools, shopping, and city amenities, this home offers the perfect blend of tranquility and convenience. With a garage for added storage and parking, 47 Trotters Lane is truly an ideal space for a growing family. Mins to major highways such as 410, 407 & 401. Dont miss this opportunity to call it home! Schedule your private viewing today. ** This is a linked property.** (id:55499)
Royal LePage Real Estate Services Ltd.
901 Dice Way
Milton (1038 - Wi Willmott), Ontario
Welcome Home! Your dreams are coming true with this incredibly rare and special home in the highly sought after neighbourhood of Willmott in Milton. Featuring an almost one-of-kind design with a full family room on the 2nd floor, double car garage, extra wide driveway and immaculate concrete in both front and of course in your beautiful backyard as well. The kitchen features plenty of storage space as well as ample prep area for your family's best chef, along with a full eating area. Enjoy cooking dinner while watching over the little ones as they finish up that day's homework. Amazing flow throughout the rest of the main floor that features so many different arrangement possibilities. Head on upstairs to 3 full sized bedrooms, plus the above mentioned family room which could also be made into a 4th bedroom if need be (on the builders plans, this was an additional bedroom but the sellers choose to convert it into a family room for additional family space). Your new basement, featuring a full wet bar, is pristine and will be the envy of all your friends. Great for entertaining, movie nights, a man cave or maybe an extra play area for the kids, it's a basement that you'll fall in love with as soon as you see it. For those who enjoy sitting out under the stars at night or enjoying a nice cold beverage after a long day, your new backyard is perfect with a full concrete patio large enough for a family gathering or maybe just some much need peace and quiet! Last but definitely not least, your new home is literally across the street from Sunny Mount Park which offers a splash pad, basketball courts, a dog park and of course a park for the little ones! Take a look today and fall in love!!! (id:55499)
Right At Home Realty
206 - 333 Dundas Street E
Mississauga (Cooksville), Ontario
Extremely Well Established Hair Salon Located At Highly Recognized Oriental PAT Super Market In Cooksville. Open 5 Days A Week 10am Till 7pm. Currently Operated By Appointment Only. Updated, Professional Interior Design With 4 Chair Stations And 2 Shampoo Stations. High End Customers And High Income Producing Hair Salon. New 5 Year Lease From January 2024 Plus 5 Year Option To Renew. Current Rent Is $2,066 Per Month (TMI Included). List Of Chattels Available Upon Acceptance Of Offer. Any Authorized Visit Is Totally Not Allowed. All Information To Be Verified By Buyer Or Buyer's Agent. (id:55499)
RE/MAX Real Estate Centre Inc.
5305 - 3900 Confederation Parkway
Mississauga (City Centre), Ontario
Modern 1-Year-Old 2-Bedroom, 2-Bath Condo At M City I In The Heart Of Mississauga! This Stunning Unit Boasts 9-Ft Smooth Ceilings, Premium Flooring, Floor-To-Ceiling Windows, And A Walk-Out Balcony. The Open-Concept Kitchen Features Quartz Countertops And Integrated Appliances. Enjoy Abundant Natural Light And Breathtaking Panoramic Views Of The City And Lake Ontario. Conveniently Located Within Walking Distance Of Square One, Mall And Just Minutes From Major Highways (403, 401, QEW), Top Restaurants, Transit, Entertainment, Sheridan College, And More. Parking Are Included. Internet Are included. (id:55499)
Bay Street Group Inc.
1407 - 2081 Fairview Street
Burlington (Freeman), Ontario
Fabulous, State of the Art- Paradigm Building. Steps to Burlington GO & shopping, Easy access to QEW. This 1 Bdrm + Den, 1 Bath Exec Condo Features 614 Sq Ft, Beautiful Modern Finishes. The unit features a large west-facing balcony with views of Burlington skyline, the Skyway Bridge and Hamilton Bay. Amenities Inlu 24hr Security, Rooftop Deck, Partyrm/Gamerm, Indoor Pool, Gym, Theatre Room, BBQ, Bike Storage. Tenant Pays Hydro Monthly in Addition to Rent. (id:55499)
Royal LePage Signature Realty
106 - 100 County Court Boulevard
Brampton (Fletcher's Creek South), Ontario
Welcome to The Crown located in Fletchers Creek South. A wonderful condominium with beautiful mature landscaping. This well maintained condo showcases an arrange of Outdoor and Indoor amenities for all ages to enjoy. Currently available for sale is a spacious (1356 sqft) Sought after ground floor corner suite. 3 bedrooms plus a solarium, two 4 piece bathrooms, new broadloom in the living and dining rooms. All freshly painted. Fall in love with the large balcony and solarium treed views. One Underground parking space is included. Conveniently close to Community Restaurants, Shopping, Schools, Public Transit, Highway 407 and Highway 410. Come enjoy a life style you deserve. The maintenance fee includes all utilities and fibre cable. The condo offers 24 hr gated security, visitor parking, mature landscaped gardens and trees. Outdoor amenities include outdoor pool & patio, bbq area, tennis & basketball courts & shuffleboard. Inside enjoy the gym, sauna & change rooms with showers and washroom facilities, squash court, billiard room, ping pong. Library and party/meeting room where everyone is welcome to join the social club for coffee, happy & movie night. (id:55499)
Royal LePage Meadowtowne Realty
89 Emerald Coast Trail N
Brampton (Northwest Brampton), Ontario
This Well-Maintained 4-Bedroom Semi-Detached Home Offers The Perfect Blend Of Space, Function, And Comfort For Your Growing Family. The Open-Concept Main Floor Is Designed For Both Everyday Living And Entertaining. You'll Find A Spacious Kitchen With Ample Counter Space, Stainless Steel Appliances, Granite Countertops, And A Matching Backsplash. There's Also A Breakfast Bar Perfect For Busy Mornings. Each Bedroom Is Generously Sized, And The Primary Suite Features A Large Walk-In Closet And A Luxurious 3-Piece Ensuite. The Unfinished Basement Offers A Blank Canvas With A Separate Side Entrance, Providing Endless Possibilities. Whether You're Looking To Create An In-Law Suite, Rental Income Potential, Or Extra Living Space For Your Family, This Area Has Incredible Potential. Located In A Family-Friendly Neighbourhood Close To Parks, Schools, Shopping, Transit, And Major Highways, This Home Combines Comfort, Convenience, And Value. Don't Miss The Opportunity To Make It Yours! (id:55499)
RE/MAX Ultimate Realty Inc.
Lower - 3 Venn Crescent
Toronto (Keelesdale-Eglinton West), Ontario
Discover this beautifully renovated 2-bedroom, 1-bath apartment featuring heated floors throughout for year-round comfort and bright pot lights that illuminate the entire space. The open-concept living area flows seamlessly into a modern chefs kitchen with an L-shaped bar, providing ample counter space for cooking and entertaining. Enjoy the convenience of extra storage under the stairs, one dedicated parking spot, and all utilities included. Plus, shared access to a spacious backyard offers the perfect spot to relax or unwind outdoors. (id:55499)
Pmt Realty Inc.
Lower - 119 Ninth Street
Toronto (New Toronto), Ontario
Welcome to this spacious 1-bedroom basement unit in the heart of New Toronto, just steps from Lake Shore Blvd and the TTC. Enjoy a generously sized bedroom, an open-concept kitchen and dining area, and a roomy living space perfect for relaxing or entertaining. The unit features a private entrance for added privacy and shared on-site laundry for your convenience. Located close to shopping, restaurants, entertainment, and more everything you need is right at your doorstep. (id:55499)
Pmt Realty Inc.
2281 Stone Glen Crescent
Oakville (1019 - Wm Westmount), Ontario
Charming Freehold Townhome in the Heart of West Mount in Oakville! Welcome to this beautifully maintained Freehold 2-Storey Townhouse, nestled in one of Oakville's most desirable and family-friendly neighborhoods! This inviting home features 3 spacious bedrooms, 2.5 bathrooms, and rich hardwood flooring throughout, creating a warm and welcoming ambiance from the moment you step inside. Freshly painted from top to bottom with thoughtful recent updates, this home is truly move-in ready blending comfort, style, and practicality. The kitchen has also been freshly painted and includes modern appliances, offering both functionality and charm for the everyday cook. Additional upgrades include energy-efficient windows and a new front door installed in 2019, enhancing both the homes curb appeal and interior comfort. Ideally located for growing families, this home is steps away from top-rated schools, parks, and scenic walking trails. You'll love the walkable access to FreshCo, Shoppers Drug Mart, Oakville Trafalgar Memorial Hospital, and a great selection of nearby cafés and restaurants. Commuters will enjoy a short drive to Bronte GO Station or quick access to Dundas Street, providing easy connections to Milton, Mississauga, and the GTA. With everything you need just around the corner, this home offers the perfect blend of comfort, convenience, and location. Don't miss your chance to own this exceptional property in one of Oakville's most sought-after communities! (id:55499)
Royal LePage Real Estate Services Ltd.
50 Haverty Trail
Brampton (Northwest Brampton), Ontario
Available from 15th of June 2025 - Detached Executive Home with Finished Basement in Mount Pleasant Discover this stunning 3+1 bedroom, 3-bathroom, fully detached home in the heart of Mount Pleasant! This beautifully upgraded home boasts a modern kitchen with a stylish backsplash and stainless steel appliances. Enjoy a carpet-free living space with premium hardwood flooring throughout and elegant oak stairs. Step outside to a huge front porch, perfect for relaxing, and take advantage of the extended driveway offering three parking spaces. The finished basement features a spacious room, premium laminate floors, and garage access with a garage door opener.? Prime Location:? 3-minute walk to Mount Pleasant GO Station? Close to library, parks, and amenities? Convenient access to transit and major routes? ** Rental Requirements:? Offers must include ** credit check, employment letter, pay stubs, and rental application. Schedule B must be attached to all offers. Refundable key deposit of $200 required? No smokers, no pets? A rare find in this neighborhood Don't miss out! (id:55499)
Royal LePage Signature Realty
12 - 2165 Country Club Drive
Burlington (Rose), Ontario
This spacious 3-bedroom, 2.5-bathroom, DOUBLE CAR GARAGE condominium townhome spans approximately 2,241 sq. ft. plus the lower level in the prestigious Millcroft community, offering an unparalleled lifestyle for golf enthusiasts. Backing onto the first tee of the Millcroft Golf and Country Club. Step inside to a sun-drenched, open-concept main level. Crown mouldings, deep baseboards, upgraded floor tiles, and natural-finished hardwood flooring enhance the ambiance. The great room is a dream, with abundant space & a gas fireplace. The formal dining room a haven. The kitchen, which shines with extensive white cabinetry with crown mouldings and valance lighting, stone countertops & stainless-steel appliances. On the upper level there three spacious bedrooms. The grand primary suite is a true retreat and boasts a walk-in closet. The 4-piece ensuite bathroom dazzles with its white cabinetry, glass-front display cabinets, stone counters with under-mount sinks, heated floor tiles and a built-in sleek built in makeup vanity. The large glass-enclosed shower features a rain shower head, built-in bench seating, and a frameless glass enclosure. Two additional bedrooms share a stylish 4-piece main bath with light-finished cabinetry, and a tub/shower combination. The washer and dryer have been moved to the basement; however, the provisions and hookups still exist should you want to return the laundry room to its original location. (id:55499)
RE/MAX Aboutowne Realty Corp.












