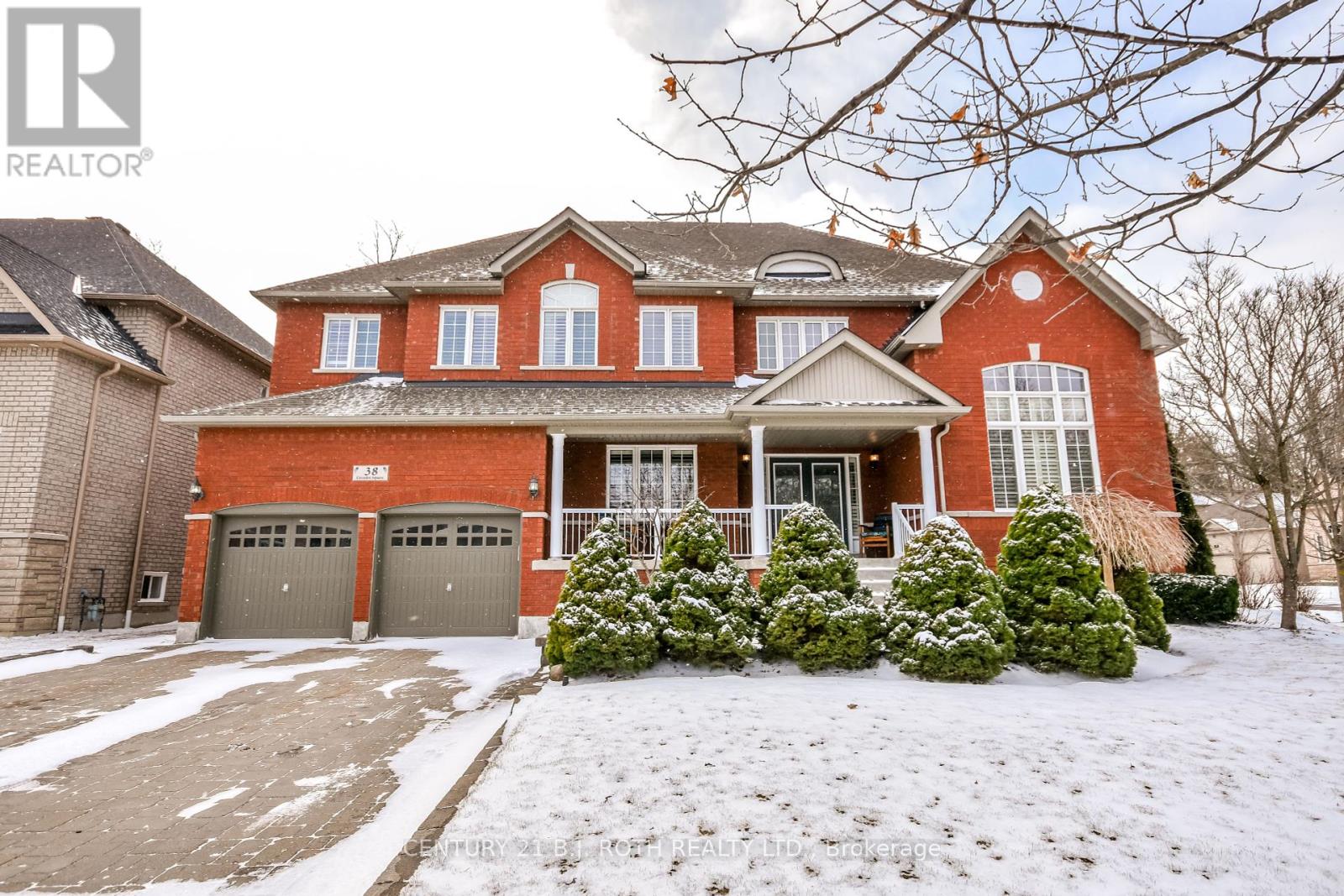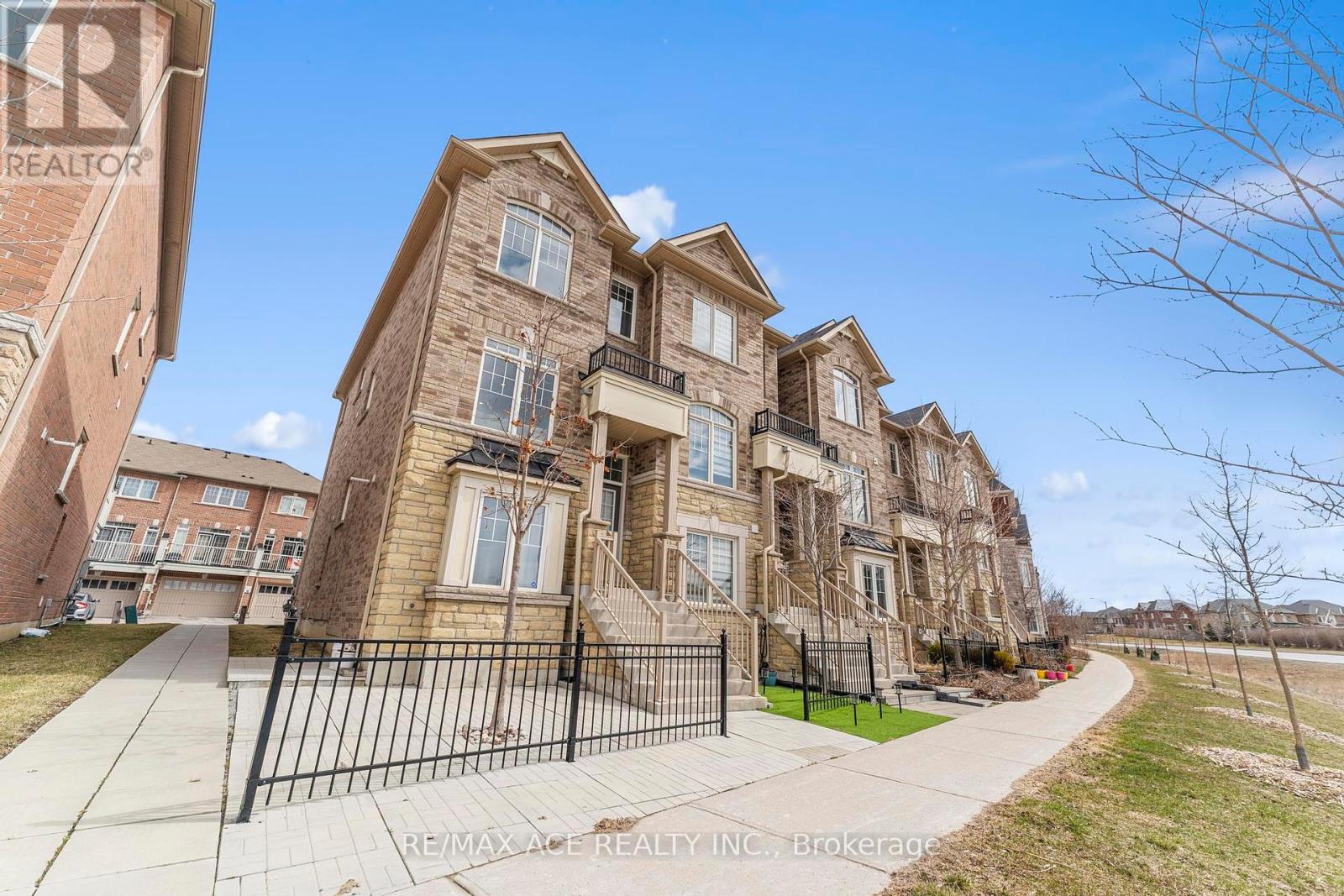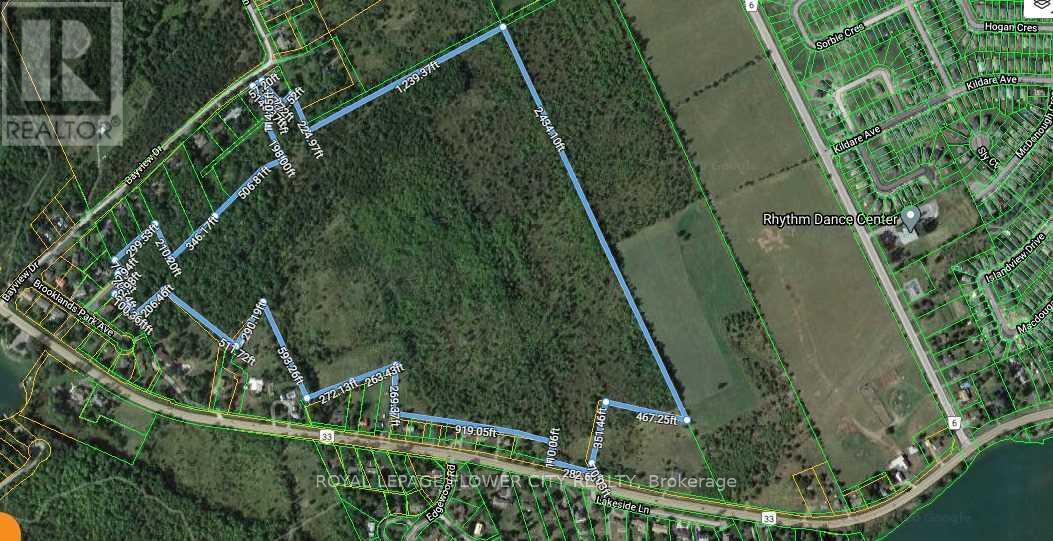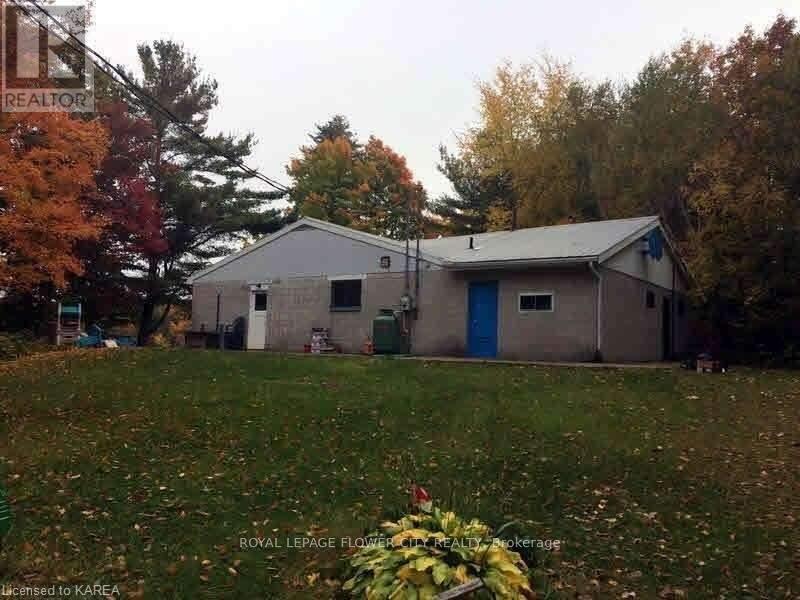38 Camelot Square
Barrie (Innis-Shore), Ontario
Experience luxury living in one of South Barrie's most sought-after neighborhoods, just steps from scenic Wilkins Beach. Situated on a generous, forested corner lot, this exceptional home, with almost 5,000 square feet of finished space, offers privacy and natural beauty. With 5 bedrooms and 4 bathrooms this spacious home is perfect for both family life and entertaining. Enjoy timeless finishes throughout, including rich hardwood flooring, soaring vaulted ceilings, and refined crown moldings. The main floor features 9-foot ceilings, a dedicated office, and a formal dining room with an attached living room with 12 to 15-foot ceilings. A large, inviting family room centered around a warm gas fireplace with 18-foot vaulted ceilings is open above to the second floor. The chef-inspired kitchen is a true showstopper complete with stainless appliances, an oversized island, and walkout access to an expansive deck and private basketball court, complete with a professional break away rim. An irrigation system covers the lawn and all the gardens for easy maintenance. Additional highlights include a tandem triple-car garage with inside entry and a convenient main floor laundry room. Upstairs, retreat to the elegant primary suite with a luxurious 5-piece ensuite and walk-in closet, accompanied by three additional bedrooms. The finished lower level offers a flexible space for a home theatre and games room complete with a wet bar with draught taps. Also in the basement is an open gym, a fifth bedroom and an additional bathroom - currently a 2-piece but roughed in for a 3-piece! Don't miss your chance to own a premier property in one of Barrie's most exclusive enclaves. (id:55499)
Century 21 B.j. Roth Realty Ltd.
207 Dundas Way
Markham (Greensborough), Ontario
Impeccably maintained and spacious 4-bedroom townhome. As an end unit, it offers an optimal layout similar to a semi-detached home, including an oversized master bedroom and three additional generously sized bedrooms, making it ideal for a growing family. The home is filled with upgrades, including 9-foot ceilings, 1.5 spacious garage, pot lights on the upper floor, and an open-concept kitchen that seamlessly connects to the living and dining areas. New wood flooring and large windows throughout ensure an abundance of natural light. Located within the highly regarded Bur Oak Secondary School district, this home also features direct access to the garage. The eat-in kitchen includes a walkout to a balcony. Situated in a prime location just minutes from Hwy 407/404, Markham Stouffville Hospital, Cornell Community Centre, shopping, GO Station, parks, and more! Don't miss out on this exceptional opportunity! (id:55499)
RE/MAX Ace Realty Inc.
95 - 151 Townsgate Drive
Vaughan (Crestwood-Springfarm-Yorkhill), Ontario
Look No Further!Beautifully Maintained Townhouse Nestled on the Border of Thornhill and North York! This Bright and Spacious 3-Bedroom Home Features a Fully Renovated Kitchen with Modern Finishes, Gleaming Hardwood Floors Throughout, and Freshly Painted Interiors. The Oversized Primary Bedroom Offers a Private Juliette Balcony and a 4-Piece Ensuite Bathroom. Enjoy the Convenience of Direct Access to Underground Parking and a Bonus Storage Area in the Basement.Located in a Prime Area with Everything at Your Doorstep TTC to Finch Subway, VIVA, Groceries, Restaurants, and Shopping at Bathurst & Steeles. Situated in a Highly Desirable School District with Top-Rated Schools Including French Immersion; School Bus Stop Right in Front of the Property.Perfect for First-Time Buyers, Growing Families, or Investors This Home Truly Checks All the Boxes! (id:55499)
Retrend Realty Ltd
1 Apollo Drive
Richmond Hill (Jefferson), Ontario
Location!Location!Location! Well maintained home in prestigious Jefferson community on a premium corner lot,Sun-Filled bright layout With Great Curb Appeal, open concept kitchen work out to the back yard.Formal Living & Dining Rooms,Newer Hardwood Floors,Pot Lights,Fireplace, Jacuzzi Tub In Mbr Ensuite,Laundry On 2nd Floor**EZ conver to full size bathroom**Ceramic Backsplash In Kitchen,Cac,Cvac(as is).*High windows bright basement easier to make walk up door to have potential income*Walk To Yonge,TOP RANKING Schools,Shopping,Parks,Transit & Close To Richmond hill High School.steps to SAIGEON TRAIL,A MUST SEE! All MLS picture was from Previous listing**Current vacant status* (id:55499)
Homelife Landmark Realty Inc.
1915 - 188 Fairview Mall Drive
Toronto (Don Valley Village), Ontario
One Year new, high floor, Bright corner with panoramic view of the city ( including the CN Tower), Laminate Flooring Throughout & 9' Ceiling. Floor To Ceiling Windows. Modern Kitchen And Quartz Countertop. Fabulous Amenities: Gym, Yoga, Fitness Room, Rooftop Deck, Bbqs, Concierge & More. 1 Parking . for Immediate move in **EXTRAS** Tenant to pay utilities, heating, water & Hydro, Tenant Legal Liability Insurance, Key/Fob Deposit $300. (id:55499)
Homelife New World Realty Inc.
63 Hillside Avenue
Hamilton (Dundas), Ontario
Rare find on the rental market. Luxury custom built on premium lot in the heart of Dundas just minutes from McMaster Hospital & University 4 Bedroom, 4 bathroom, main floor with 10 ft ceilings. This home features a chef's kitchen with high end appliances and a 10 ft x 4 ft island, quartz backsplash and countertops, servery with walk-in pantry, formal dining room, bright & sunny family room with gas fireplace with and custom cabinetry. 9ft Ceilings on bedroom level. Each bedroom with ensuite and walk-in closet. Covered 26 ft x 12 ft rear porch. Pool sized backyard. Great for medical, university professional or anybody who needs quick downtown or highway access. (id:55499)
Royal LePage State Realty
357 Wilmont Avenue
Ottawa, Ontario
Prime location in Westboro, steps to the LRT. Excellent location for a place of worship. Previously designed as a hall. There are 2 half baths in the lower level alongside a kitchen (15' x 11') and lower level hall (24'7 x 23'10') plus jog. The upper level has a lobby (16'5' x 10'1), office (7'4 x 9'11') and a hall (35'9 x 25'). Ceiling height is 12'5 on upper level. Lower level ceiling height is approximately 7'5'. Attached is an unheated storage at the rear of the building. Room at the rear for yard space. Heating natural gas. (id:55499)
Forest Hill Real Estate Inc.
0 Bath Road
Loyalist, Ontario
Attention Land Developers/ Land Bankers/ Investors/ 96.92 Acres (MPAC) available for sale / 200m meters away from Parrot's Bay/ 10 Minutes West of Kingston / Zoned Future development/ In Secondary Plan of the Municipality/ Irregular Lot/ Brand New lakeside Homes at the Stone's Distance. Please see zoning map and other pictures attached. (id:55499)
Royal LePage Flower City Realty
6454 Perth Road
South Frontenac (Frontenac South), Ontario
44 Acres Of Water Recreational Property / Including A Beach Area And A Boat Docking Area/ Private Trail/ Common Facility Includes A Kitchen, A Big Hall, With Three Showers / One Full Washroom/ One Male And Female Washroom/ All Bathrooms Newly Renovated/ Updated Electricals/ Newer Doors/ 6 Service Points/ Well Water/ Hyro On Site/ Telephone Service On Site/ Four Seasonal Cabins With Privies/ Internal Roadway/ An Amenity Area/ Open Area For Camping/ New Black Light System/ Plans For Future Expansion Include The Addition Of 12 Seasonal Cabins Serviced By Privies/ Three Four Season Cottages Serviced By Individual Septic Systems, New Septic Facilities And Storm Water Management. **Extra-** The Subject Site Was Previously Owned By The Knights Of Columbus And Operated As The Scofield Youth Camp (id:55499)
Royal LePage Flower City Realty
20 Rapids Lane
Hamilton (Vincent), Ontario
A Real Beauty! Call This Three Storey Townhouse Your New Home! Updated Finishes And Kept Very Clean. An Owner Who Takes Deep Pride In Ensuring His Tenants Have The Best Experience Possible. Three Large Bedrooms With Two Full Baths On The Top Level, Two More Half Baths Throughout The Home. You'll Love Spending The Majority Of Your Time On The Spacious Second Floor, Where The Open Floorplan Really Shines. A Large Kitchen Island Invites You To Indulge Your Culinary Desires, Making Meals The Whole Family Will Love! The Ground Floor Provides Ample Space For A Home Office, Workout Area Or Kids Play Area. The Basement Has Lots Of Room To Store Your Seasonal Boxes Or Sports Gear. This Is The Complete Package, Checks All The Boxes. Don't Miss It! (id:55499)
Property.ca Inc.
222 Yellow Birch Crescent
Blue Mountains, Ontario
***INVESTORS DREAM*** FULLY FURNISHED, DECORATED AND COMPLETELY TURN KEY WITH INCREDIBLE MOUNTAIN VIEWS OF BLUE MOUNTAIN'S SKI HILLS!! Premium Lot backing onto Georgian's tree-lined trails. WALKING DISTANCE to the Blue Mountains Orchard Chairlift! Exclusive access to The Shed," an exclusive recreation clubhouse with hot and cold pools, sauna, gym and party room. Sought after "MOWAT Model" featuring three spacious bedrooms, three and a half stylish bathrooms, all showcasing exceptional craftsmanship and thoughtful upgrades. Over 2000 sqft of beautifully designed interior enhanced by Seller furniture and decor with many upgrades including coffered ceiling, fully finished basement with a 3 pc bathroom, 2 gas fireplaces, open staircase, wired for outdoor speakers & hot tub, 200 AMP electrical service, granite countertops, Samsung & Bosch stainless steel appliances including 5 burner gas stove, upgraded flooring. All Furniture, TV's, Linens, Cookware/ Appliances and Home Decor IS INCLUDED! This $50K premium lot has direct Mountain views & Walking distance to ski lifts, Village, golf course, fine dining restaurants, shopping, trails and much more! This is an ABSOLUTE MUST SEE. (id:55499)
Real Estate Homeward
66 Hillcroft Way
Kawartha Lakes (Bobcaygeon), Ontario
Maximize your summer fun with this beautiful brand new never lived in home that offers the perfect blend of modern living and comfort. This spacious 4-bedroom, 2.5-bathroom home features an open-concept design with plenty of natural light, ideal for family living and entertaining. The main floor includes a sleek, fully equipped kitchen with high-end appliances, and the living and dining areas provide ample space for relaxation and gatherings. Located in the peaceful community of Kawartha Lakes, this home is just a short drive away from essential amenities like:- Here is a list of amenities near Bobcaygeon, Ontario (postal code K0M 1A0): 1. **Bobcaygeon Inn** - Hotel with restaurant, patio, and docking facilities. 2. **Kawartha Settler's Village** - Historical site showcasing pioneer life. 3. **Bobcaygeon Farmers Market** - Local market offering fresh produce and crafts (open seasonally). 4. **Trent-Severn Waterway Lock 32** - Scenic lock on the Trent-Severn Waterway. 5. **Bobcaygeon Bakery** - Local bakery known for fresh bread and pastries. 6. **Embers Grillhouse** - Family-friendly restaurant offering a variety of meals. 7. **Forbert Memorial Pool and Workout Centre** - Community pool and fitness center. 8. **Buckeye Rentals** - Rentals for boats, jet skis, paddleboards, and kayaks. With convenient access to major roads and public transportation, commuting to nearby cities or enjoying local attractions is a breeze. Don't miss the chance to lease this stunning new home in a fantastic location schedule your viewing today! (id:55499)
Cityscape Real Estate Ltd.












