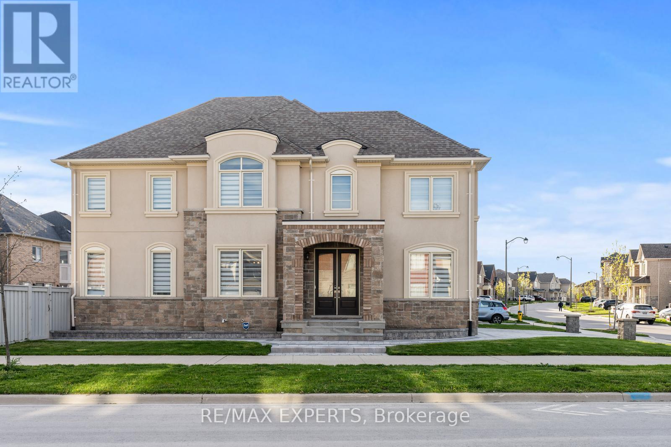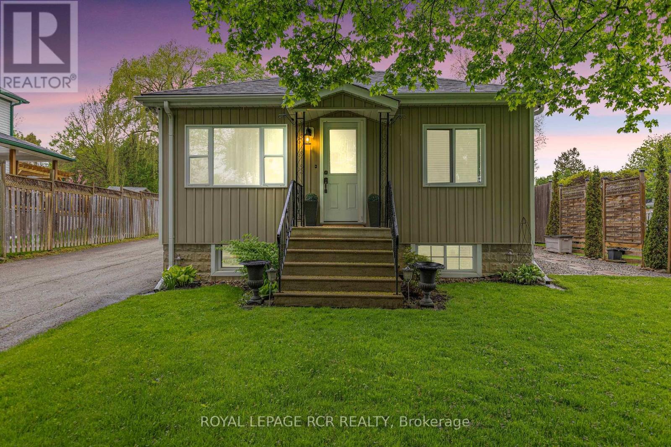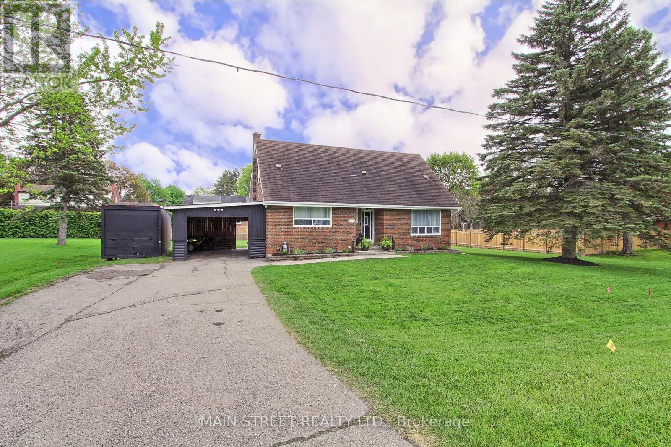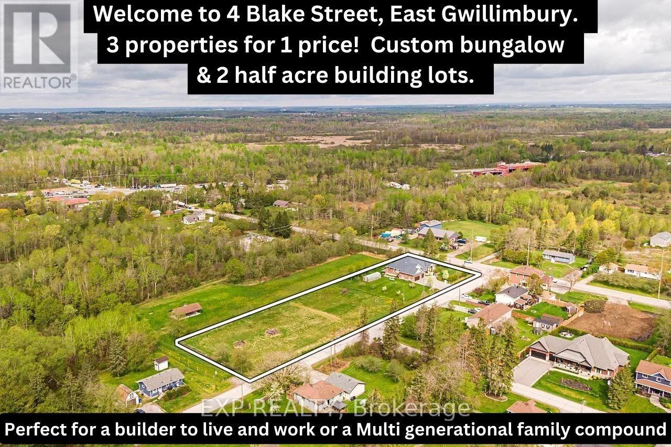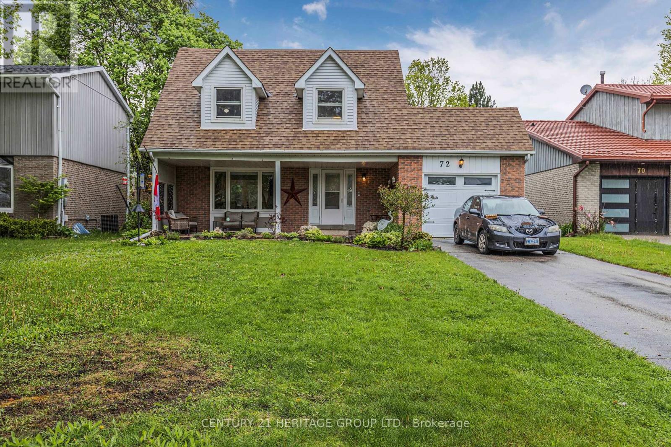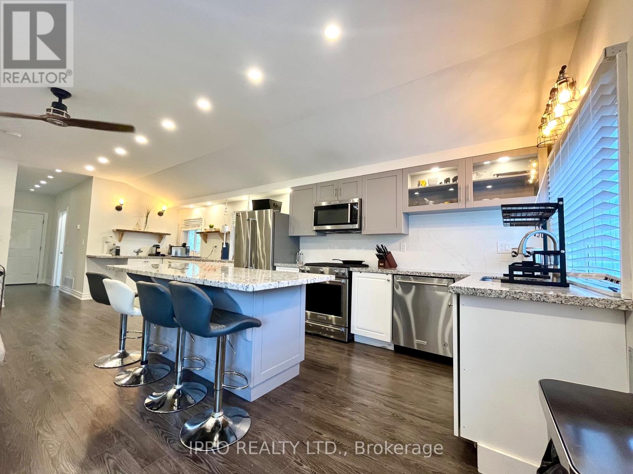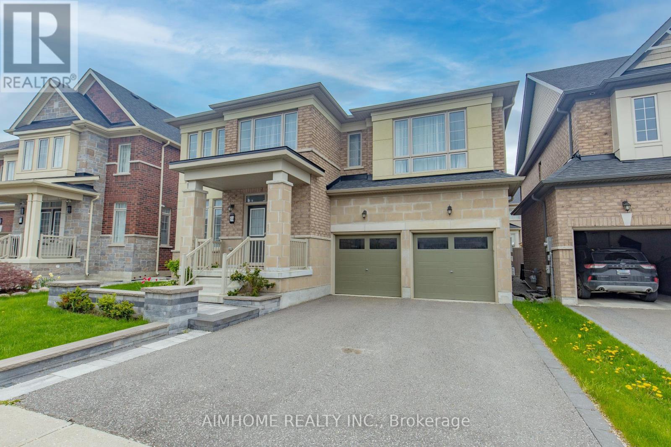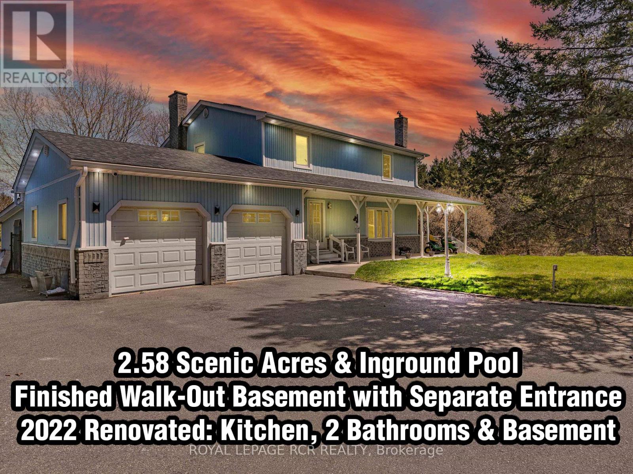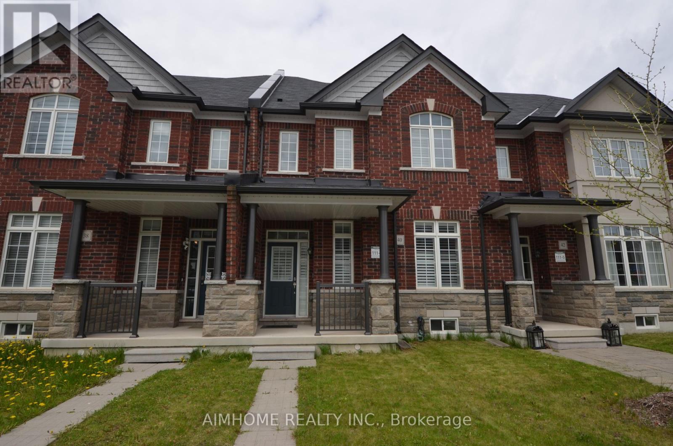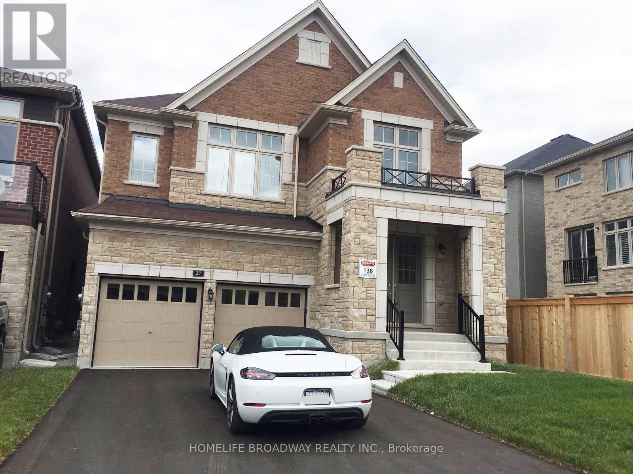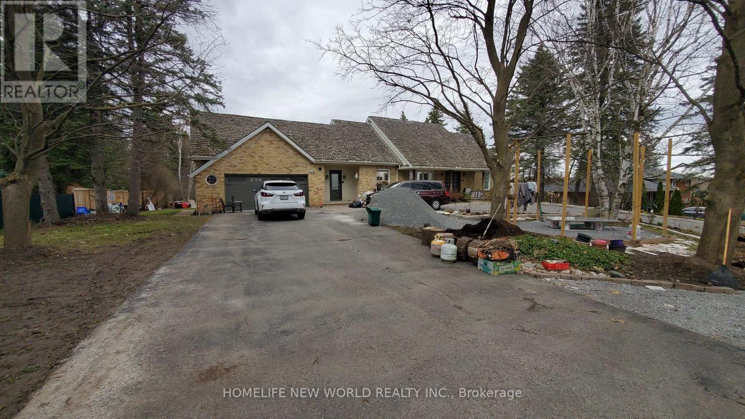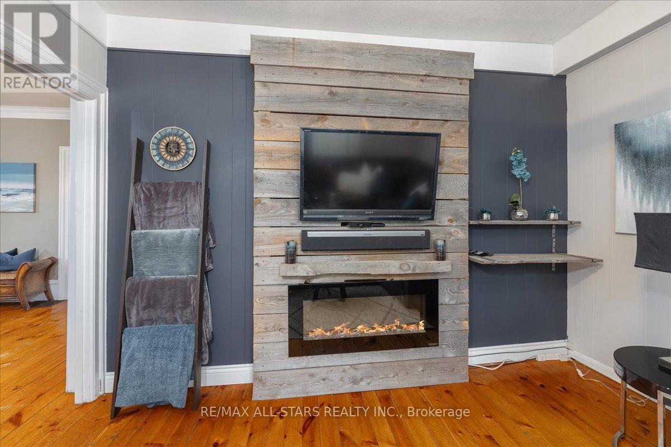WeLCOME TO
EAST GWILLIMBURY
LOADING
103 Frederick Pearson Street
East Gwillimbury, Ontario
Your Dream Home Awaits! 103 Frederick Pearson St radiates elegance & comfort! This stunning 4 Br, 3 Bath home embodies an open concept design that blends functionality with coziness. Throughout the home, hardwood floors grace each room, complemented by the warm glow of pot lights. The heart of the home, an upgraded kitchen, exudes sophistication with its custom backsplash, S/S appliances, & Quartz countertops, while a cozy eat-in area provides the perfect setting for casual dining. The primary bedroom features crown mouldings, pot lights, walk-in closet & a 5-PC ensuite. Additional bedrooms provide ample space, while second-floor laundry adds convenience to the everyday routine. This home boasts landscaped grounds that enhance the natural beauty of the surroundings. 103 Frederick Pearson St offers a lifestyle of unparalleled luxury and comfort! **** EXTRAS **** Central Vac Rough In **LEGAL DES CONT** LOT 164, PLAN 65M4609 SUBJECT TO AN EASEMENT IN GROSS OVER PART 11 PLAN 65R37874 AS IN YR2839090 SUBJECT TO AN EASEMENT IN GROSS AS IN YR2839092** (id:55499)
RE/MAX Experts
19306 Holland Landing Road
East Gwillimbury, Ontario
Bright, fully renovated, and well-maintained raised bungalow with large detached Man Garage in the heart of Holland Landing. This property has it all! Situated on a premium lot, with mature trees and beautiful gardens. Just mins to Newmarket & all amenities, handy to Hwys 404, 400 & the new, to-be-built Bradford bypass. Freshly painted (May 2024) & updated throughout, this home features open-concept living, flooded with natural light. Eat-in kitchen boasts a large center island, newer stainless appliances, granite countertops sparkling pendants, & LED pot lights. Work at home in the functional office off the kitchen(BR 3). Entryway from kitchen leads to the back deck with 10' x 12' hard top canopy providing an outdoor living and entertaining space....... A seated bartop in kitchen overlooks the spacious living room featuring hardwood floors & large front window. The ample-sized bedroom on the main level has hardwood & a large window with the perfect view of the front yard & Maple tree. 3pc Bath on main level has heated floors. The lower level includes a family room, two more bedrooms, an updated bath, all with LED pot lights. Large family room allows space for the entire family to watch movies, play games, or just spend time together. The primary bedroom is comfortable & serene providing a quiet space for restful sleep. The bath is updated with a glass shower, heated floors (even in the shower), & the laundry is hidden behind folding doors(newer W & D). A large storage space is tucked in behind the stairs. The detached Garage/Workshop is the envy of all auto enthusiasts with its in-floor radiant heat, air conditioning+heat pump, cable for TV, wiring for internet, 9ft garage door, running water, & steel roof. This space is great for anyone with a business, who needs storage, or just a place for their toys. Close to schools, the library, parks & the many trails of the surrounding area. **** EXTRAS **** 10' x 10' Shed behind garage. All electrical and plumbing updated. Extra insulation installed- Enbridge $919.21/yr for both house & garage. Sound-proof insulation in primary bedroom, all closet shelving, front door roll screen(as is) . (id:55499)
Royal LePage Rcr Realty
1769 Mt Albert Road
East Gwillimbury, Ontario
Welcome to Sharon! Looking for a large property with plenty of room to expand then this is it !! Don't let this property sell without viewing it! Very tastefully decorated with lovely updates along with many improvements. The separate entrance to basement creates in-law suite capabilities. Minutes from the 404 for commuting and so many amenities like Costco, Superstore, Cineplex and so many more just minutes away! Then Home to your spacious backyard OASIS. (id:55499)
Main Street Realty Ltd.
4 Blake Street
East Gwillimbury, Ontario
A Dream Opportunity To Live And Work! Optimal For A Builder Or Family To Live And Build Out 2 Additional Homes. You Could Buy And Build Your Own Multi-Generational Compound And Keep Family Within Walking Distance. Approx 1.98 Acres In Total. This Property Currently Features A Well Appointed 2560sqft Estate Bungalow With Two Separate Approved & Buildable Lots. Fantastic Opportunity To Live On Location And Build, All Of The Severance Work Has Already Been Done, The Owner Even Has Plans For The Two Homes If A Buyer Wants To Take Advantage Of So Much Work Already Complete. Severance Just Needs To Be Assigned To Be Complete. The Finished, Included Home Features High Ceilings Throughout, 3 Large Bedrooms, Premium Finishes Throughout, Oversized 3 Car 24'x33' Garage, Large Deck And A Greenhouse! **** EXTRAS **** S/S LG Fridge, S/S Stove, S/S B/I Dishwasher, LG Front Load Washer & Dryer, S/S Range Hood, Water Purification With UV And 3 Filters + Softener, Hardwired Security System, All Window Coverings, Metal Shelving In Garage, Greenhouse. (id:55499)
Exp Realty
72 Shannon Road
East Gwillimbury, Ontario
Beautiful, bright and sunny, renovated, family home perfect for the nature lover. Enjoy cooking and entertaining in the gorgeous kitchen complete with quartz counters, pot filler over the stove, and central vac kick sweep. You have the option of sitting on the front porch watching the world go by or sit in the back yard by the lovely heated, salt water pool. After the sun goes down enjoy some time around the campfire. Own a dog? - the yard is fenced. Like to walk - trails out the gate. Enjoy tennis or pickleball? courts are up the walk way. Like to read... library is up the walk way. Schools, town shopping and pubs are within walking distance. You wont find a community any nicer than this one. **** EXTRAS **** Pool liner 2022, pool pump with VFD filter, salt water cell 2024, shark cleaner 2023, winter safety cover 2023 (id:55499)
Century 21 Heritage Group Ltd.
44 Oak Avenue
East Gwillimbury, Ontario
Welcome Home! This Lovely 2 bedroom, 2bath Detached Bungalow *Oversized Fully Fenced Yard* Perfect Home For Young Professionals/Family! Upgraded Throughout! Combined Kitchen & Living Rm. French Doors Lead You To Your Solarium At The Side Of The Home. Heated floors in the 2nd Bedroom, Ensuite in Primary Bedroom, Instant Hot Water Tank, 4 Outbuildings W/ Hydro. Close To Schools, Parks, Lake, Trails, Marina And Lots More! Easy Access To Highway 404, Short Drive To Newmarket, Bradford and Keswick. Tenant Pays All Utilities, Gas, Water, Electricity, Hot Water Tank, Cut The Grass & Snow Removal. (id:55499)
Ipro Realty Ltd.
59 Frederick Pearson Street
East Gwillimbury, Ontario
Welcome to one of Queensville's Most Prestigious Enclaves! Gorgeous and Pristine Inside & Out! Stunning Lakeview Built 4 Bdrms Detached In The Highly Desirable Queensville Community! South Exposure Premium Lot W/49Ft Width At the Rear! High Efficient Home! $$$ Upgrades Over 200k Spent! Rewards Floor Plan In Builder Apx. 3325 Sq Ft! ELEV.""C"" Offers Modern Exterior + Extra&Large Windows! Bright and Warm! Hardwood Floor Through-Out 1st Flr & 2nd Flr! 9Ft Ceilings! Mouding Ceiling in Kitchen, Dining, Living and Office Rm! Top Grade Porcelain Flr In Foyer and Breakfast Area! Custom Kitchen with Quartz Counters, Island, Pot Lights, B/I Appliances, Gas Stove, & Generously Upgraded Pantry Cabinets For Additional Storage! Waffle Ceilings In Family Rm W/Gas Fireplace and Overlook Backyard! Luxury Sized 4 Bedrooms W/3 Bathrms On 2nd Flr! Beautiful Spa-like Master Rm W/5pc Ensuite, Frameless Glass Shower, Soaker Tub, & Double Sinks, and Very Unique Huge Sized Walk-In Closet W/Customized Organizer! Garage Access From Large Size Mudroom! Built-In Bench and Closet! Professional Interlock Patio On Front and Backyard! Beautiful and Pro Landscaping W/All Season-Round Blooming! Maintenance Free Fence! Large Windows In Full Basement! Walk To Park and Conservation Area! New Health and Active Living Plaza, Library and Community Centre Complex Coming 2025! Close To Hwy 404, Costco, Walmart, & Upper Canada Mall! MTO Has Retained AECOM Canada To Undertake The Preliminary Project ""Bradford Bypass"" Will Connecting HWY400-HWY404! It Just A Minute Away! **** EXTRAS **** S/S Fridge, Gas Stove, B/I Dishwasher, S/S Range hood, B/I Microwave and Stove, Washer & Dryer, AC, All Elf's, All Window Coverings, Interlock Patios On Front and Backyard! (id:55499)
Aimhome Realty Inc.
20369 Centre Street
East Gwillimbury, Ontario
Nestled on 2.58 luscious rolling acres of rolling hills and mature trees in a quiet enclave of country homes conveniently located in the sought after quiet Town of Mt. Albert that is conveniently located withing minutes to HWY 404 and amenities. This cute 3-4 bedroom home (can be easily converted from 3 to 4 bedrooms) enjoys a finished basement with separate side entrance, inground pool with tiered patio, large covered patio, spacious deck, 2 car garage and parking for 16. This special family home has been lovingly renovated in 2022, offering newer stylish finishes to the kitchen, 2 bathrooms and finished walk-out basement. The floor plan offers a comfortable interpretation of family living floor space with main floor large principal rooms. The spacious finished basement with additional exterior access presents kitchen, bedroom, family room, 3 piece bath and office. The grounds present spectacular views of gradual rolling hills, mature trees and peaceful sounds of nature. Welcome home! (id:55499)
Royal LePage Rcr Realty
40 Walter Proctor Road
East Gwillimbury, Ontario
Bright And Spacious Open Concept Townhouse With Double Car Garage In Sharon!. 9' Ceilings , Oak Staircase. Modern Open Concept Kitchen W/Large Center Island, Master Ensuite Double Sink & Glass Shower. W/I Closet. Close To Shopping Plaza. Minutes To 404, Go Train, Costco, Supermarkets, Banks, Restaurants & Newmarket Upper Canada Mall. School Within Walking Distance. S/S Appl (Fridge, Stove, Dishwasher) Washer & Dryer. All Existing Window Coverings. Covered Walkway Access To Double Car Garage, Private Backyard. **** EXTRAS **** Looking for AAA tenant. Tenants Pays utilities including Heat, Water, Water Tank, Hydro, Network. (id:55499)
Aimhome Realty Inc.
27 Forest Edge Crescent
East Gwillimbury, Ontario
3137 Sq Ft Home; 5 Bedroom; 3-Car Tandem Garage; 9 Ft Ceiling On Main Flr & Master Bedroom; Extra Deep Premium Lot; Park 7 Cars; No Side Walk; Separate Basement Entry; Thousands $$$ On Upgrades; 1F Flat Ceiling; Upgraded Sculpted Hardwood Floor On 1/F & 2/F; Pot Lights; Upgraded White Kitchen Cabinets; Center Island; Gas Fireplace; 2nd Floor Laundry Room; Frame-Less Shower Dr & Freestanding Bathtub On Master Ensuite; 10 Min To 404; 10 Min To Upper Canada Mall & Go **** EXTRAS **** Ss Fridge/Stove/Dishwasher; Front Load Washer/Dryer; Air Cond (id:55499)
Homelife Broadway Realty Inc.
156 Hillcrest Drive
East Gwillimbury, Ontario
This Beautiful 2 Bedrooms for Lease at Main floor, Kitchen and full bathrooms, Sits On A Private 1.9 Acre Lot On A Dead End Street. All Leading To The Backyard . Main Floor Master Bedroom With New Renovated Cheater Bathroom,Gourmet Kitchen, Utilities Included. Don't access the Basement. **** EXTRAS **** Fridge, Stove, Washer, Dryer (id:55499)
Homelife New World Realty Inc.
20444 Leslie Street
East Gwillimbury, Ontario
A century home offers a unique character & functionality that a cookie cutter house cannot provide. This beautiful, well-maintained home provides a cozy & inviting place to live. The backyard is an oasis, complete with a pool, hot tub, & spacious decks, perfect for entertaining guests. Your children can enjoy running around the yard, while you relax on the back porch & enjoy the picturesque views. The backyard also boasts a tiki bar & gazebo, making it the ideal spot for spending your summers. Upstairs you will find two bedrooms & one large walk-in closet that can easily be converted back to a bedroom. The loft provides a wonderful spot for another additional bedroom! Downstairs you will find great flow between the kitchen, dining and living room areas, as well as an additional room that could be used as a den or office. The home provides not one, but two sunrooms for ease of entry & extra storage. This century home offers a perfect blend of historic charm and modern amenities. **** EXTRAS **** Water Treatment System - $16.91/mth (id:55499)
RE/MAX All-Stars Realty Inc.

