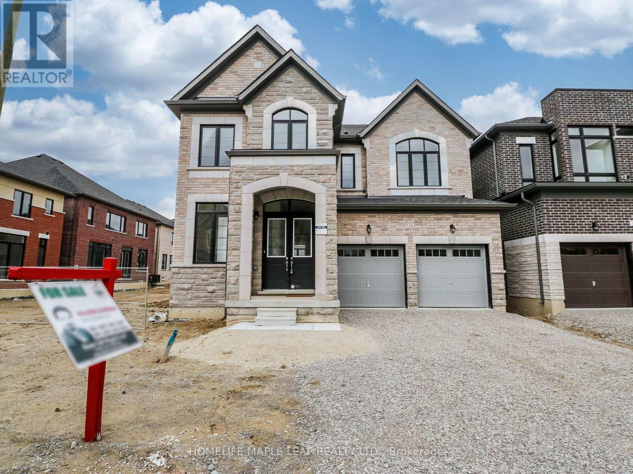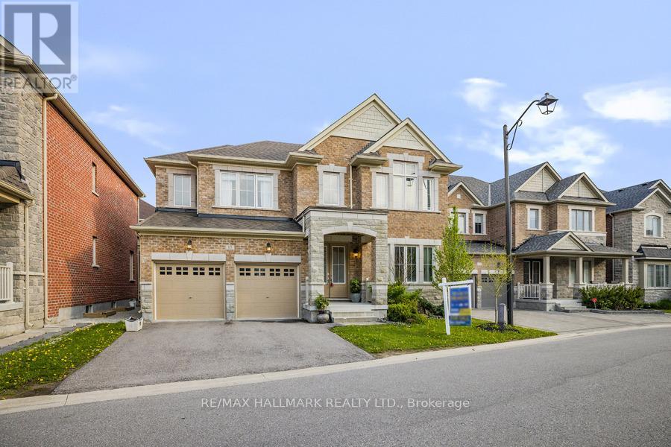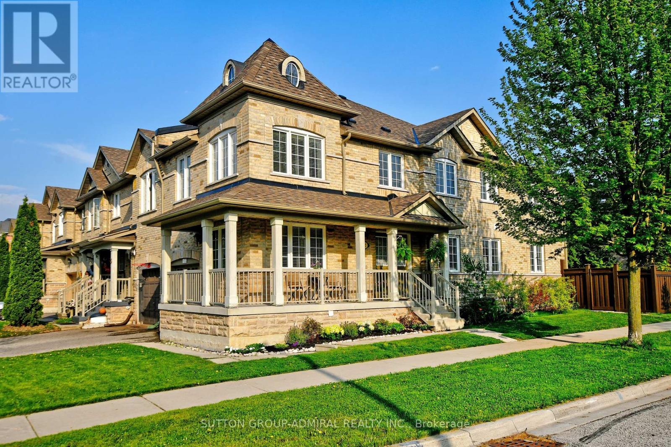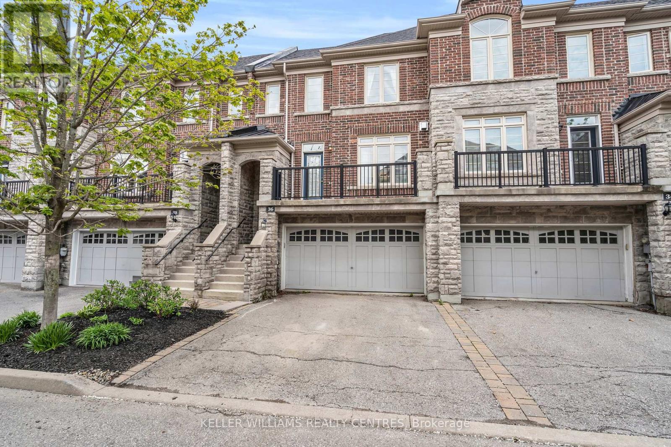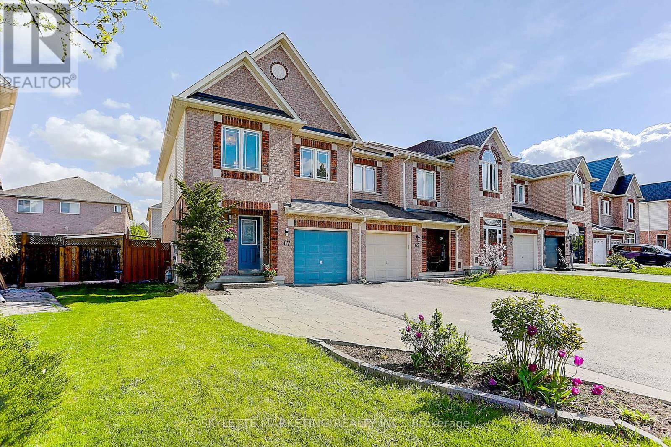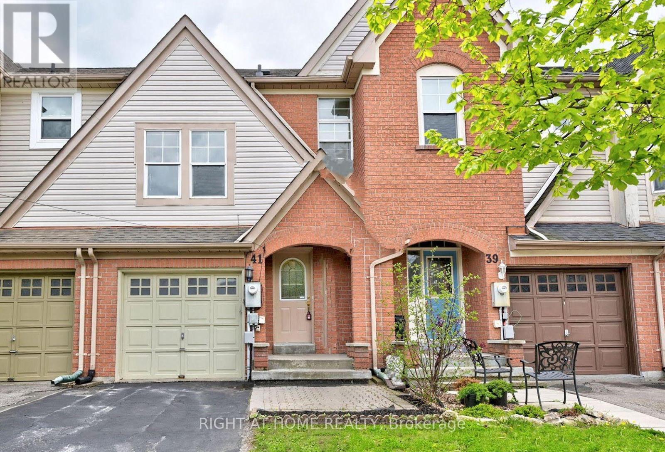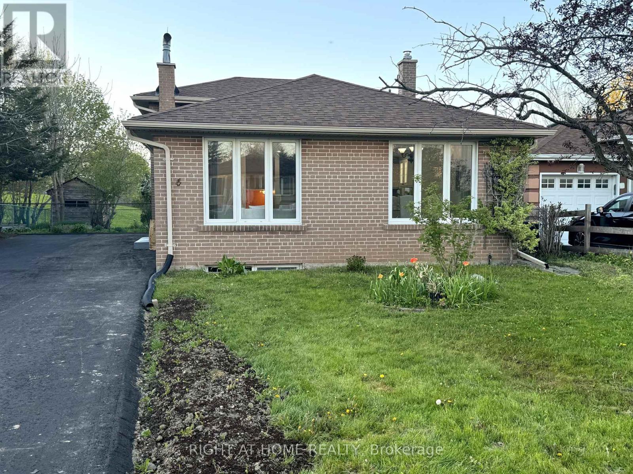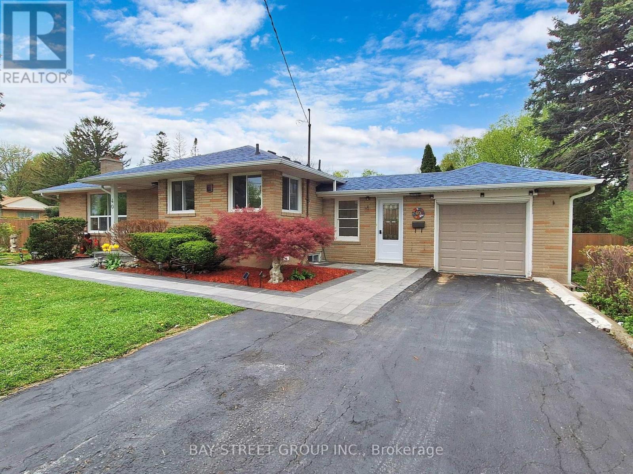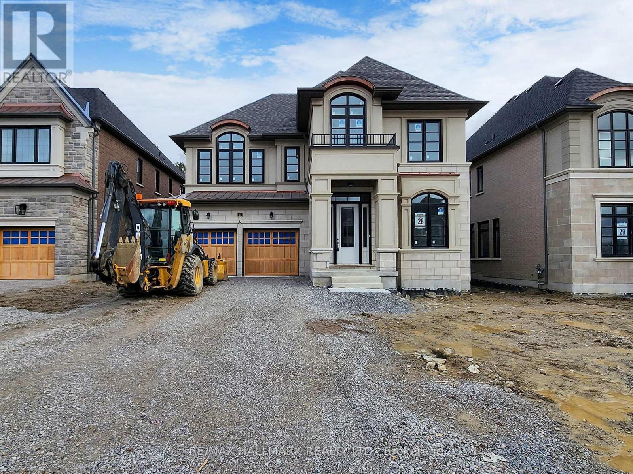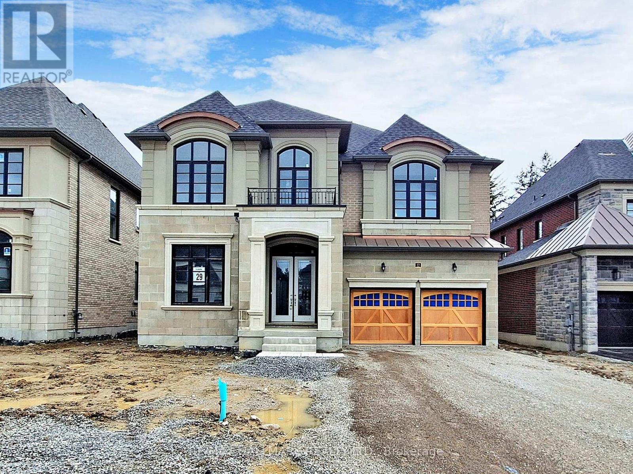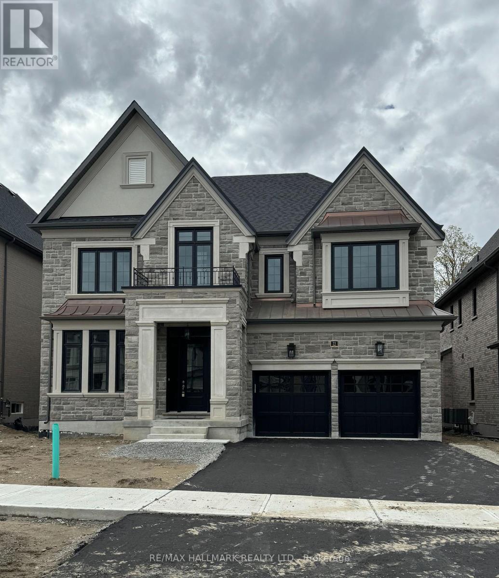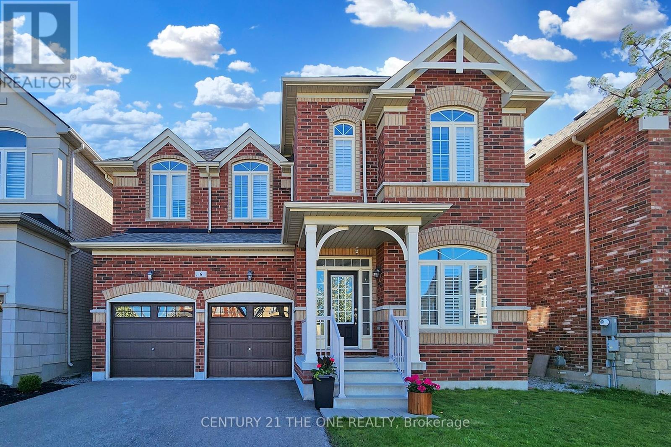WeLCOME TO
AURORA
AURORA
Aurora is a town located in the Regional Municipality of York in Ontario, Canada. It is part of the Greater Toronto Area (GTA) and is situated approximately 40 kilometers (25 miles) north of downtown Toronto. Aurora is known for its attractive residential neighborhoods, vibrant community, and proximity to natural beauty, making it a desirable place to live. Aurora borders with Newmarket on the North and Richmond Hill on the South. The estimated popullation for 2023 is around 59,000 people.
LOADING
116 Weslock Crescent
Aurora, Ontario
Beautiful 2900 Sq. Ft. Luxury Home In Aurora Trails. Wonderful View Of The Magna Golf Club Across The Street. . Walking Distance To A Commercial Shopping Plaza.. 5Mins From 404 Hwy Intersection. The House Has 150K Upgrades Which Includes 10Ft Upper Portion Ceiling And 9 Ft Basement Ceilings. Walkup Basement. All 6 Stainless Steel Appliances Included. Great Opportunity For Families Executive Location , Great Opportunity For Families Who Are Looking For A Brand New Home In The Neighborhood Of Markham/Richmond Hill Or Vaughan Who Want To Be Close To The Golf Courses And Serene Environment. 20 Min Drive From Richmond Hill/Markham. 25 Min Drive From Vaughan. Library on the ground floor can be used as 5th Bedroom. Saperate legal entrance for Basement, built as upgrade by Builder **** EXTRAS **** 6 Stainless Steel Appliances. 4 Kitchen appliances and Washer & Dryer. All Elf's. Hardwood Floor Through Out the House (id:55499)
Homelife Maple Leaf Realty Ltd.
Lot 48 - 13 Ken Sinclair Crescent
Aurora, Ontario
Experience the epitome of refined living within this exclusive gated community, where every detail has been meticulously crafted to elevate your lifestyle to new heights. sunlit south-facing residence spanning approximately 3000 square feet within the esteemed confines of an upscale gated community. Nestled amidst a backdrop of prestigious and multi-million dollar estate homes, this property epitomizes luxury living. Boasting over $80,000 in upgrades, meticulous attention to detail throughout. Chef's dream kitchen awaits, adorned with custom cabinets, marble countertops, upgraded stainless steel appliances, a pantry, servery, and seamless access to a deck, ideal for dining and entertaining. Each bathroom has been lavishly appointed with upgraded vanities, tiles, a freestanding tub, and a heated floor in the master unsuited. Bedroom On the Main Floor can be used as an Office. High ceilings on the main floor, coupled with 9- ft' ceilings on the second floor, imbue the interiors with an airy ambiance **** EXTRAS **** Stainless steel appliances comprising a gas stove, range hood, built-in dishwasher, and side-by-side fridge, along with a front-load washer and dryer. All light fixtures are included, ensuring a seamless transition into luxury living. (id:55499)
RE/MAX Hallmark Realty Ltd.
132 Zokol Drive
Aurora, Ontario
Looks And Feels Like A Detached! Fabulous location in prestigious and tranquil Bayview Wellington neighbourhood. Beautiful and Elegant, spacious 3+1 Bedrooms Townhouse aprx 1931 Sq.F ! Very Well Maintained Sun Filled Home, Fabulous Location Nestled In Parks, Trails & Ponds. Bright Kitchen With Breakfast Area And W/O To Extra Wide Fully Fenced Yard. Beautifully Decorated And Landscaped With Driveway Accommodating 2Cars. Excellent Location Close To All Amenities. Freshly Painted. Eat-In Kitchen W Brkfst Bar. Large Master Br W/ W/I Closet&4Pc Ensuite. Finished Bsmt W Access To Garage & Laundry Rm. Lots Of Pot Lights, Napoleon Gas Fireplace. Lrg Cold Rm, Front Porch, Roof(2022) An exceptional opportunity to have nature and convenience altogether! Steps To Schools, Recreation Center, Aurora Shopping Cntr, Golf Club, Supermarkets(T&T/Centra/Longo's, Sobey's). Close To Go Station To Union, Hwy 404/407. (id:55499)
Sutton Group-Admiral Realty Inc.
36 Chapman Court
Aurora, Ontario
NO OFFER PRESENTATION!! Greetings From 36 Chapman Court! This Multigenerational Home Is A Prime Example Of Family Living. Tucked Away In The Private & Executive Community of Aurora Town Manors & Offering An Unbeatable Opportunity. This Perfectly Situated Residence Is All About Smart Design And Functionality, Giving You Plenty Of Room For Your Growing Family. This Home Also Boasts A Desirable Location That Backs Onto Greenspace. Located Close To Parks, Schools, Grocery Stores, And Major Highways, This Three-Story Townhouse Is The Ultimate Suburban Gem. Starting On The Main Floor, You'll Love The High Ceilings & Bright, Airy Feel Of The Open-Concept Family/Living And Dining Area With a Cozy Gas Fireplace. The Kitchen Boasts Beautiful Views Of Greenery And A Walkout Deck, Ideal For Chilling Out Or Firing Up The Grill With Friends And Family. The Kitchen Comes Equipped With Brand New Appliances, So You Can Cook Up A Storm In Style. On The Upper Level, Newly Installed Carpeting Brings You To Three Cozy Bedrooms, Each With Big Windows And Plenty Of Closet Space. The Primary Bedroom Is A Real Treat, With Its Double-Door Entry, Walk-In Closet, And Ensuite Bathroom. Your Own Little Sanctuary. On The Lower Level There's An Open Rec/Family Space, Perfect For Hanging Out With Family Or Hosting Guests. From Here You Have Access To A Cozy Backyard Space.The Basement Is Unfinished, Giving You The Chance To Convert To Another Bedroom, Rec Room or Gym! Double Care Garage! With Tons Of Amenities Nearby, Like Grocery Stores, Shopping Centers, Golf Courses, And Top-Notch Schools, You'll Have Everything You Need Right At Your Fingertips. Nature Lovers And Dog Owners Will Adore Sheppard's Bush, With Its Scenic Walking Trails And Lush Greenery. The Perfect Spot To Unwind And Connect With Nature. Ready To Experience The Charm Of Aurora Living For Yourself? Schedule Your Viewing Today And Discover Suburban Bliss At 36 Chapman Avenue. **** EXTRAS **** POTL Fee $274.14/Month. Includes Water Utility, Grounds Care & Snow Removal Of Common Areas & Visitor Parking. Roof (2023). Brand New Carpets On Second Floor & Freshly Painted. (id:55499)
Keller Williams Realty Centres
67 Bilbrough Street
Aurora, Ontario
Dont miss this RARELY offered Stunning End-Unit Townhome in the heart of prime Aurora, Close to 2000 sq ft of living space, this home offers open concept Main Level with fully renovated family sized kitchen w/Quartz Counters, Stainless Steel appliances & a eat-in breakfast area; high-end Hardwood/Ceramic Tile Floors, Custom Pot lighting throughout, Well Appointed Primary Bedroom w/Walk-In Closet, Ensuite w/Separate Shower/Tub; Nicely Finished Basement w/ Recreation Room/Office; Finished Laundry Room w/extra 2pcs bathroom; Fenced & Landscaped Yard w/Perennial Gardens,Custom Stone, Patio w/Privacy* Lovely Location Just Steps To 404/Go,Shopping center, Restaurants, Banks, Walk/Bike Paths, top-rated Schools!!! Don't miss this rare opportunity to own. **** EXTRAS **** All WinCov&Light Fixtures, Fridge,Stove,D/W(24),Washer/Dryer,fresh painting (2021); Smart home Blind;(21) laundry room(22) Master Bathroom (23) 200V charger in garage(22); Garburator Garage Door Opener, fresh deck, smooth ceiling (main 24) (id:55499)
Skylette Marketing Realty Inc.
41 Evelyn Buck Lane
Aurora, Ontario
Step into this charming townhome! Nestled in one of the most sought-after neighbourhoods, this stunning freehold townhouse exudes elegance. The modern white kitchen features stainless steel appliances and a brand-new stove. Start your day in the cozy breakfast area, Enjoy the practical layout and relax in the fenced backyard with a deck. Retreat to the master bedroom with its high ceilings and ample walk-in closet. Natural light floods the finished basement, highlighting the spacious rec room and convenient washroom.The spacious driveway easily accommodates two cars.Conveniently situated within walking distance of schools, malls, Lambert Wilson Park, and trails, with easy access to transit, and just minutes away from the Go Train station (id:55499)
Right At Home Realty
4 Aurora Heights Drive
Aurora, Ontario
Great Location in the heart of Aurora, Back split 4 , steps to Yonge St, Newly renovated and Updated, PVC Laminate Flooring Throughout and Ceramics tile in the Finished Basement, Back Splash & New Cabinets, Crown Plastered Moulding, Backing onto Machell Park with Gate Access, Very Bright , Great Potential for Rental Income, Close to All Amenities, Shopping, School, Transit, Community Center, Impressive 8 car driveway and much more. **** EXTRAS **** All Window Covering, All Light Fixtures,Fridge, Stove, Micro Waive, Dishwasher, Washer & Dryer , Shed, Sump Pump. (id:55499)
Right At Home Realty
40 Dunning Avenue
Aurora, Ontario
Gorgeous Newly Renovated Bungalow In The Central Aurora! Lovely Huge Corner Lot Bungalow With A Full Finished Separate Entrance Basement Which Offers Lots Of Potential. Spacious And Bright Living/Dining Room, Excellent Layout With Open Concept Design. 3 Large Bedrooms On Main & 3 Large Bedrooms On Lower. Very Large Recreation Room Down Bsmt. Garage Attached To House. Close to Yonge St, shopping/amenities, park & public transit. **** EXTRAS **** Newly Renovated Kitchen, Floor And Washroom. This Home Is In Excellent Move-In Condition And Is A Must-See For Anyone. (id:55499)
Bay Street Group Inc.
17 Calla Trail
Aurora, Ontario
MAGNIFICENT BRAND NEW HOME BUILT BY RENOWNED 'FERNBROOK HOMES' PROUDLY SET ON A LARGE LOT IN PRESTIGIOUS PRINCETON HEIGHTS WITHIN THE SOUGHT-AFTER AURORA ESTATES COMMUNTY! The portico invites you into this executive beauty which will surely impress you and all your future guests! A fabulous and well-designed layout is full of upgraded features & finishes combined with masterful craftmanship. Hardwood floors, crown moulding & detailed ceilings, potlights, large windows capturing every bit of natural sunlight and much more. A gourmet kitchen every chef dreams of. Centre island with breakfast bar, high-end appliances, gorgeous cabinetry with plenty of storage space, a family sized breakfast area and a wall to wall 4 panel sliding glass door walk-out to the covered loggia and backyard. Relax & entertain in the family room with gas fireplace & multiple windows. Classy dining room is perfect for the memorable gatherings. Main floor office/den with glass double doors & crown moulding. Hardwood staircase with open risers and metal pickets lead you to the 2nd floor where you will find 4 very spacious bedrooms each with their own spa-like bathroom and plenty of closet space. The inviting primary bedroom suite boasts a luxurious 5 pc ensuite with a freestanding tub & glass walk-in shower and a massive walk-in closet. Convenient 2nd floor Laundry room. The lower level is awaiting your creativity and imagination. BONUS: YOU ARE JUST IN TIME TO PICK SOME OF YOUR OWN FINISHES INCLUDING CABINETRY. BUYER CHOOSES THE APPLIANCES AND THE BUILDER WILL INSTALL THEM. Located just steps to Yonge Street & public transit. Close to Viva, Go Train, shopping, golf course & other amenities, and easy access to highway. (id:55499)
RE/MAX Hallmark Realty Ltd.
13 Calla Trail
Aurora, Ontario
INTRODUCING THE BRAND NEW METICULOUSLY CRAFTED EXECUTIVE 'FERNBROOK' HOME SITUATED ON A LARGE LOT LOCATED IN THE PRINCETON HEIGHTS ENCLAVE WITHIN THE HIGHLY DESIRED AURORA ESTATES COMMUNITY. Live & Entertain with Distinction! As you enter through it's portico and double door entry, you will be instantly impressed with the quality of finishes & workmanship together with the ease of a flowing and practical layout. Gorgeous Hardwood floors, crown moulding, detailing ceilings & an abundance of potlights create a warm and inviting ambiance..AND..YOU ARE JUST IN TIME TO CHOOSE SOME OF YOUR OWN FINISHES INCLUDING CABINETRY! Designed with the Gourmet Chef in mind, this 'Aya' designed kitchen is sure to meet all your wish list. Centre island with Breakfast bar, plenty of cabinetry and storage space, marble countertops & a separate servery. The breakfast room offers a seamless transition to the outdoor covered loggia. Appliances to be chosen by the buyer and builder will install. Open Concept great room overlooks the backyard & features a gas fireplace, waffled ceiling & potlights. Entertain in style in the elegant dining room. BONUS: Main floor bedroom with it's own bathroom & large closet. Also a Main Floor den, perfect for working from home or a quiet place to relax & read. The hardwood staircase with open risers & metal pickets invite you to the upper level providing an additional 4 spacious bedrooms each with it's own luxurious bathroom and large closet. Double door entry into the private primary bedroom suite with a massive walk-in closet and a spa-like ensuite with freestanding tub & walk-in glass shower. Convenient 2nd floor laundry room. Lower level awaits your creative design. The possibilities are endless! Located just steps to Yonge Street & public transit. Close to Viva, Go Train, shopping, golf course & other amenities, and easy access to highway. (id:55499)
RE/MAX Hallmark Realty Ltd.
21 Calla Trail
Aurora, Ontario
BUILDER'S MODEL HOME-BRAND NEW! Spectacular executive home with a 3 car tandem garage offers unparalleled luxury sophistication set on a large lot within the elite Princeton Heights community of Aurora Estates.Proudly built by Fernbrook Homes filled w/upgraded features finishes combined with quality craftmanship.Step inside from the portico to the spacious marble foyer where you will immediately appreciate that no detail has been overlooked. An amazing floorplan perfect for not only family living but also for entertaining large groups.White oak hardwood floors flow seamlessly throughout, complemented by potlights, detailed ceilings & crown moulding, upgraded light fixtures and abundant natural lighting. Elegant living room with multiple windows and coffered ceiling. Refined dining room with chandelier creating ambiance and unforgettable memories to be made. Every chef's dream kitchen by 'Downsview' is unbelievable. Top of the line integrated appliances, large centre island with pendant lighting & breakfast bar, plenty of floor to ceiling cabinetry with marble countertops, separate severy room and breakfast area with walk-out to deck. Stunning open concept great room features soaring approx. 20ft ceilings open to the 2nd floor, gas fireplace with porcelain wall surround, suspended chandeliers & huge picturesque windows overlooking the backyard. Distinguished main floor office/den. The contemporary staircase with open risers & metal pickets leads to the 2nd floor offering a loft area overlooking the great room, convenient laundry room and 4 amazing bedrooms each with it's own luxurious ensuite bathroom with heated floors & large closet with organizers. BONUS: Bright, finished lower level provides even more living space wan exercise/media room, recreation room, wet bar, Napoleon gas fireplace,a spa-like bathroom, cold cellar/cantina plenty of storage space. This home is truly a masterpiece! **** EXTRAS **** Located just steps to Yonge St & public transit. Close to Viva, Go Train, shopping, golf course & other amenities. Easy access to highway. (id:55499)
RE/MAX Hallmark Realty Ltd.
6 Roy Harper Avenue
Aurora, Ontario
Welcome To The Mostly Desired Aurora Trails Community! This Luxurious 4+1 Bdrm Home Tucked Away On A Child Safe Cul-De-Sac Court. No Sidewalks! Appx 3250 Sqft As Per Builders Plan, Meticulously Maintained By Original Owner. Great Layout, Main Fl Office, Cozy Family W/ Fireplace, Pot Lights & Hardwood Floor, 9Ft Ceiling On Main & 2nd Floor, California Shutter Throughout. Chef's Gourmet Kitchen W/Center Island, Quartz Counters & Marble Backsplash. 2nd Floor Huge Primary W/ His/Hers Walk-In Closets & 5-Pc Spa Like Ensuite. Large Den Featuring Window & Closet, Can Be Easily Converted To 5th Bdrm. **** EXTRAS **** Exceptional Location! Surrounded By Parks And Trails. Mins to 404, Go Station, Highly Ranked Schools! Close To Many Entertainment And Shopping Plazas, T&T, Walmart, Home Depot, Farm Boy, Home Sense, Winners, Golf Courses And Many More. (id:55499)
Century 21 The One Realty

