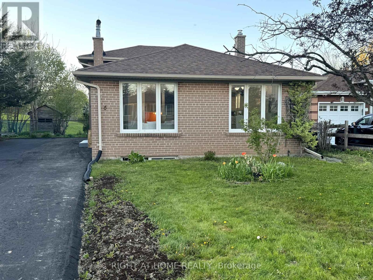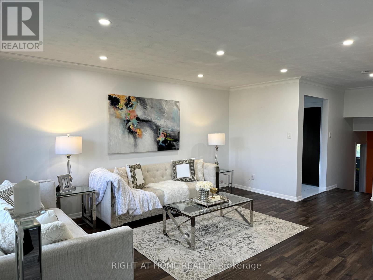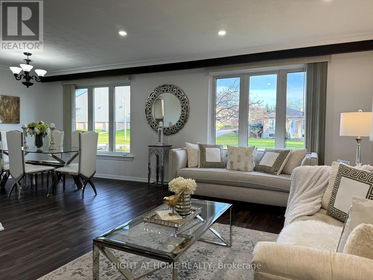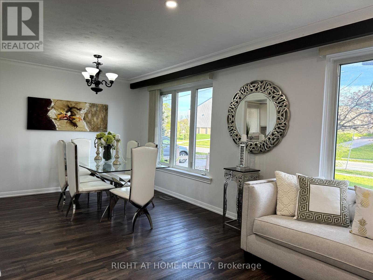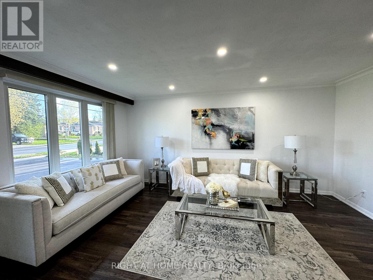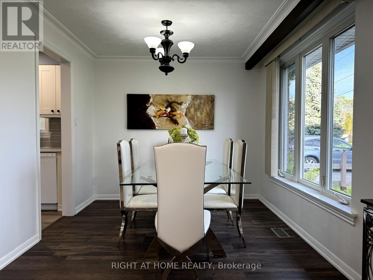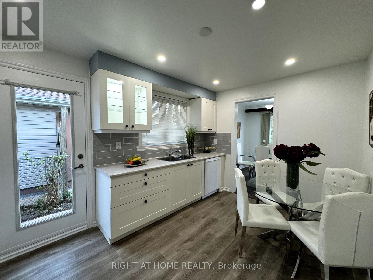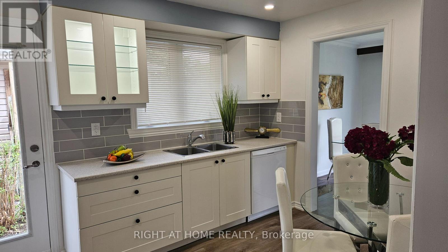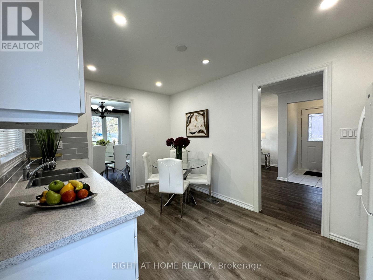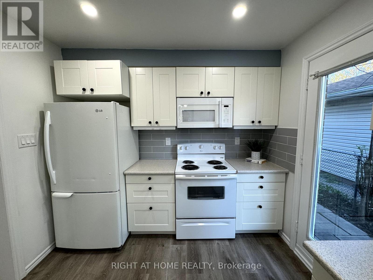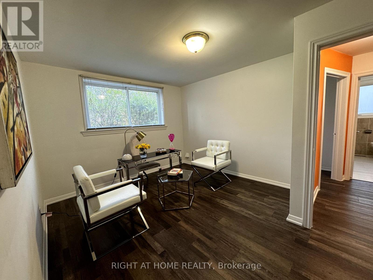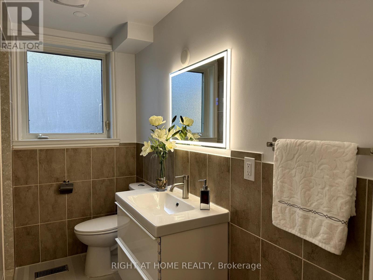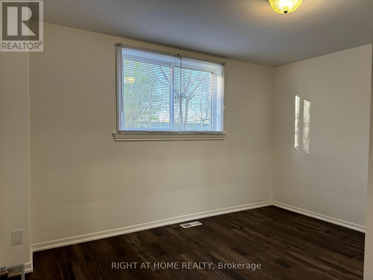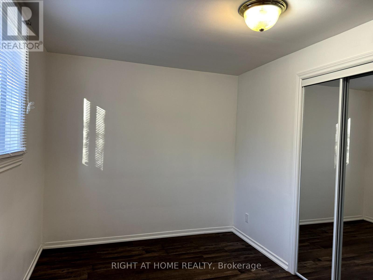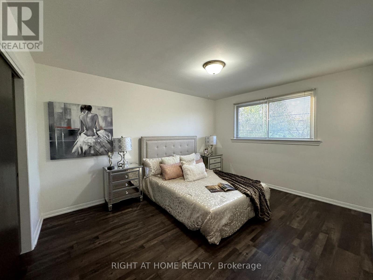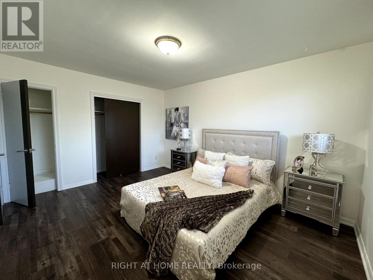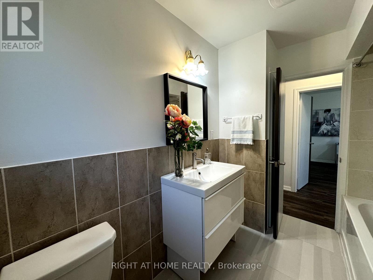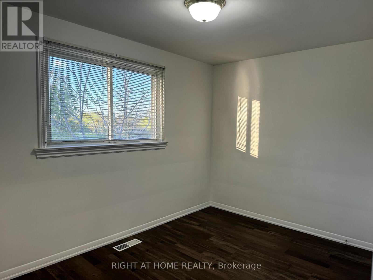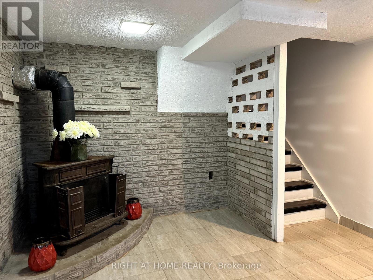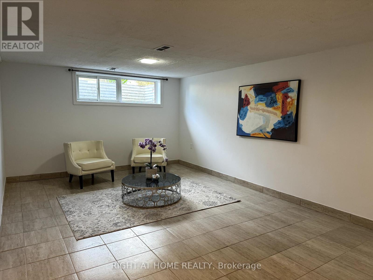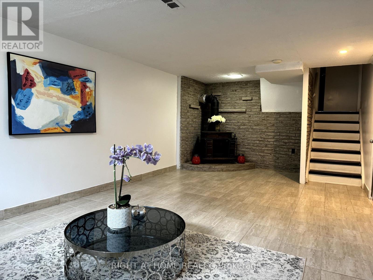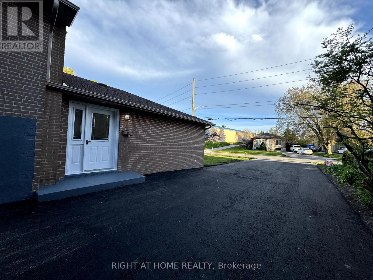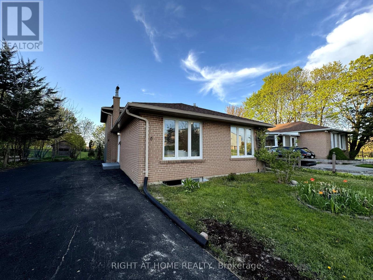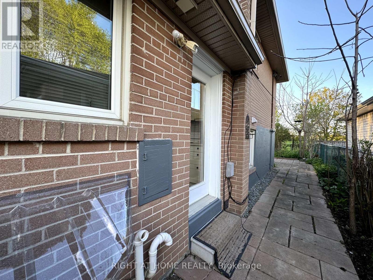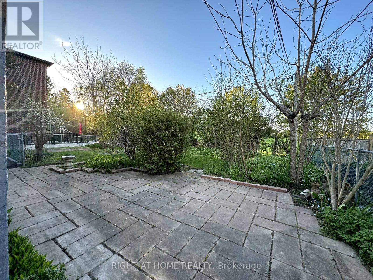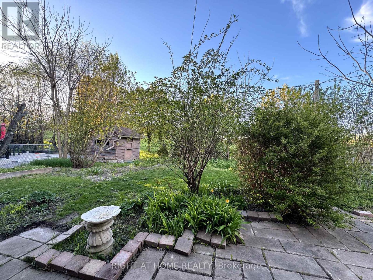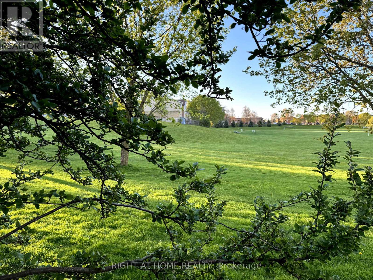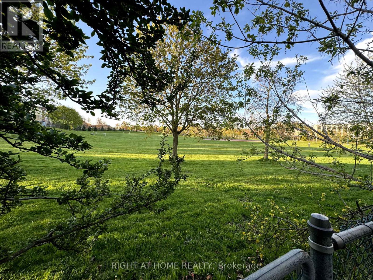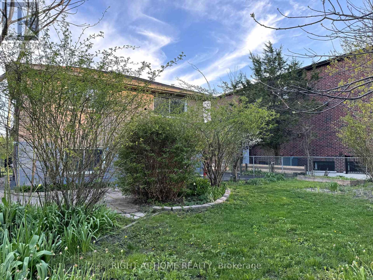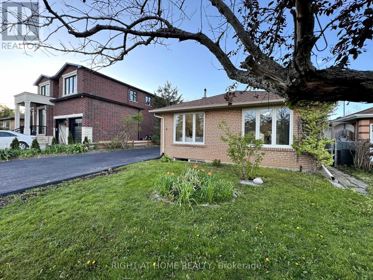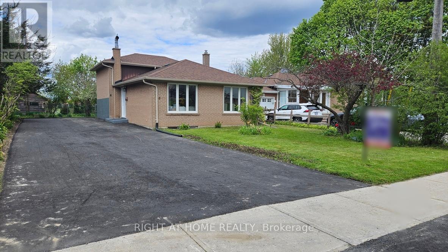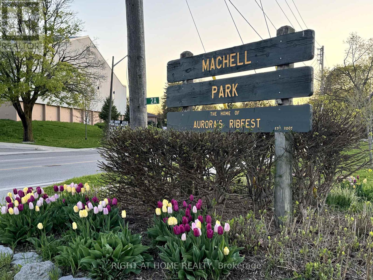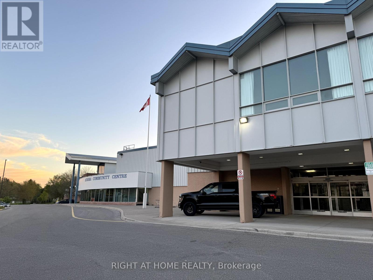4 Aurora Heights Drive Aurora, Ontario L4G 2W4
4 Bedroom
2 Bathroom
Central Air Conditioning
Forced Air
$1,099,000
Great Location in the heart of Aurora, Back split 4 , steps to Yonge St, Newly renovated and Updated, PVC Laminate Flooring Throughout and Ceramics tile in the Finished Basement, Back Splash & New Cabinets, Crown Plastered Moulding, Backing onto Machell Park with Gate Access, Very Bright , Great Potential for Rental Income, Close to All Amenities, Shopping, School, Transit, Community Center, Impressive 8 car driveway and much more. **** EXTRAS **** All Window Covering, All Light Fixtures,Fridge, Stove, Micro Waive, Dishwasher, Washer & Dryer , Shed, Sump Pump. (id:55499)
Property Details
| MLS® Number | N8331432 |
| Property Type | Single Family |
| Community Name | Aurora Heights |
| Amenities Near By | Public Transit, Schools, Park |
| Features | Sump Pump |
| Parking Space Total | 8 |
Building
| Bathroom Total | 2 |
| Bedrooms Above Ground | 4 |
| Bedrooms Total | 4 |
| Basement Development | Finished |
| Basement Type | N/a (finished) |
| Construction Style Attachment | Detached |
| Construction Style Split Level | Backsplit |
| Cooling Type | Central Air Conditioning |
| Exterior Finish | Brick |
| Foundation Type | Block |
| Heating Fuel | Natural Gas |
| Heating Type | Forced Air |
| Type | House |
| Utility Water | Municipal Water |
Land
| Acreage | No |
| Land Amenities | Public Transit, Schools, Park |
| Sewer | Sanitary Sewer |
| Size Irregular | 55 X 110 Ft |
| Size Total Text | 55 X 110 Ft |
Rooms
| Level | Type | Length | Width | Dimensions |
|---|---|---|---|---|
| Lower Level | Recreational, Games Room | 5.1 m | 3.84 m | 5.1 m x 3.84 m |
| Main Level | Living Room | 5.1 m | 3.84 m | 5.1 m x 3.84 m |
| Main Level | Dining Room | 2.89 m | 2.77 m | 2.89 m x 2.77 m |
| Main Level | Kitchen | 4.54 m | 2.86 m | 4.54 m x 2.86 m |
| Main Level | Primary Bedroom | 4.32 m | 3.41 m | 4.32 m x 3.41 m |
| Main Level | Bedroom 2 | 4.14 m | 2.74 m | 4.14 m x 2.74 m |
| Upper Level | Bedroom 3 | 4 m | 3.07 m | 4 m x 3.07 m |
| Upper Level | Bedroom 4 | 3.77 m | 2.54 m | 3.77 m x 2.54 m |
https://www.realtor.ca/real-estate/26883979/4-aurora-heights-drive-aurora-aurora-heights
Interested?
Contact us for more information

