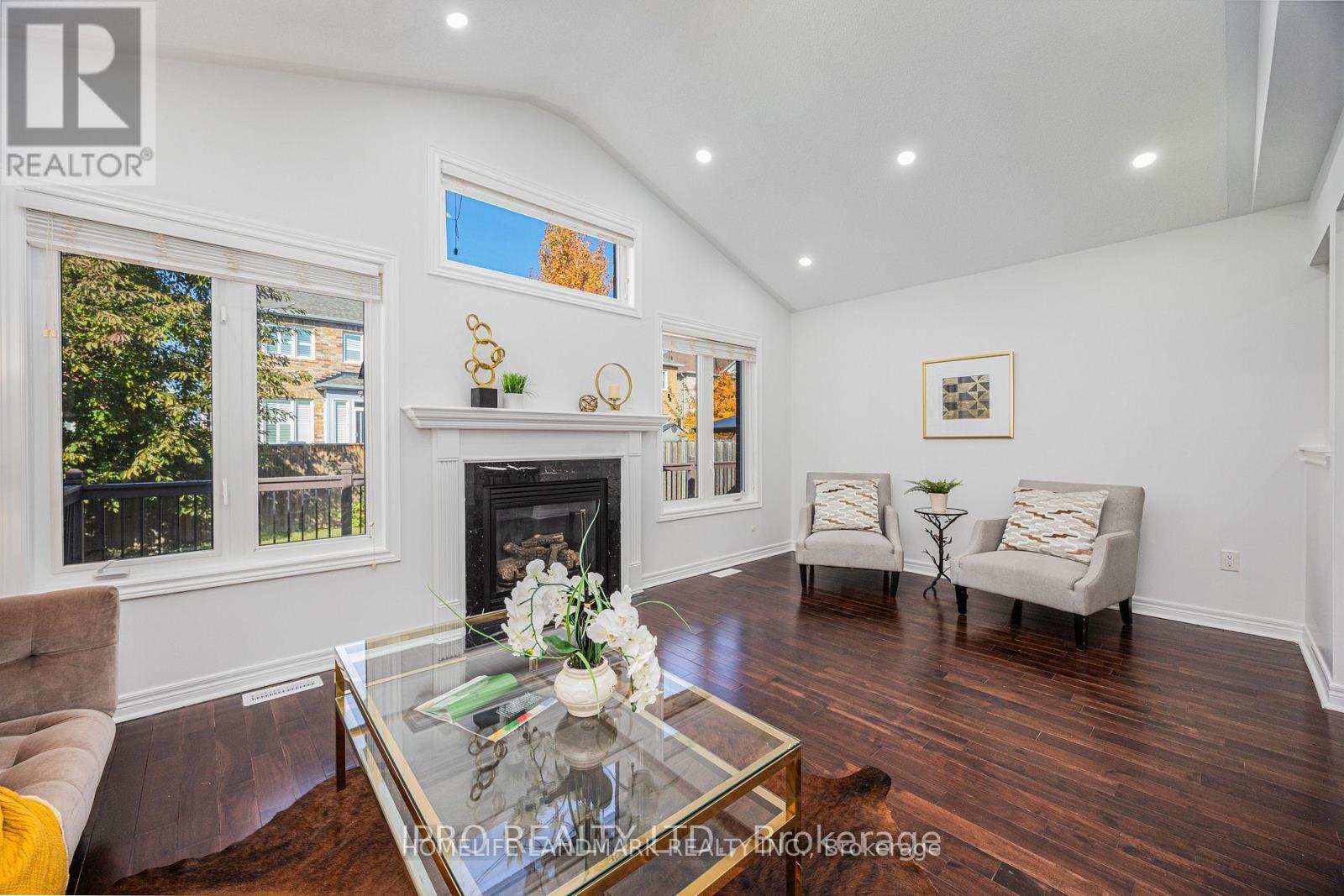6 Bedroom
4 Bathroom
2000 - 2500 sqft
Fireplace
Central Air Conditioning
Forced Air
$3,100 Monthly
Gorgeous 4 Bedroom Detached Home , first and second floor for rent, Approx 2250 Sqft * Family Friendly Neighborhood *Modern Upgraded Gourmet Eat-In Kitchen W/ Granite Counters, Backsplash, Extended Cabinets, S/S Appliances & Walk Out To Huge Deck. Separate Family Room With Gas Fire Place & Cathedral Ceiling. Spacious Living and Dining area. Hardwood Floors Throughout * Upgraded Washrooms * Spacious Master W/ 5Pc Ensuite & His/Hers W/I Closets Mudroom W/ Laundry & Access To Double Car Garage. (id:55499)
Property Details
|
MLS® Number
|
N12038926 |
|
Property Type
|
Single Family |
|
Community Name
|
Bradford |
|
Amenities Near By
|
Park, Public Transit, Schools |
|
Parking Space Total
|
4 |
Building
|
Bathroom Total
|
4 |
|
Bedrooms Above Ground
|
4 |
|
Bedrooms Below Ground
|
2 |
|
Bedrooms Total
|
6 |
|
Age
|
6 To 15 Years |
|
Appliances
|
Dishwasher, Dryer, Microwave, Stove, Washer, Refrigerator |
|
Basement Development
|
Finished |
|
Basement Type
|
N/a (finished) |
|
Construction Style Attachment
|
Detached |
|
Cooling Type
|
Central Air Conditioning |
|
Exterior Finish
|
Brick |
|
Fireplace Present
|
Yes |
|
Flooring Type
|
Hardwood, Ceramic, Carpeted |
|
Half Bath Total
|
1 |
|
Heating Fuel
|
Natural Gas |
|
Heating Type
|
Forced Air |
|
Stories Total
|
2 |
|
Size Interior
|
2000 - 2500 Sqft |
|
Type
|
House |
|
Utility Water
|
Municipal Water |
Parking
Land
|
Acreage
|
No |
|
Fence Type
|
Fenced Yard |
|
Land Amenities
|
Park, Public Transit, Schools |
|
Sewer
|
Sanitary Sewer |
|
Size Depth
|
114 Ft ,9 In |
|
Size Frontage
|
36 Ft ,1 In |
|
Size Irregular
|
36.1 X 114.8 Ft |
|
Size Total Text
|
36.1 X 114.8 Ft |
Rooms
| Level |
Type |
Length |
Width |
Dimensions |
|
Second Level |
Primary Bedroom |
4.77 m |
3.81 m |
4.77 m x 3.81 m |
|
Second Level |
Bedroom 2 |
4.75 m |
2.69 m |
4.75 m x 2.69 m |
|
Second Level |
Bedroom 3 |
3.66 m |
3.63 m |
3.66 m x 3.63 m |
|
Second Level |
Bedroom 4 |
3.25 m |
3.05 m |
3.25 m x 3.05 m |
|
Basement |
Bedroom |
4.2 m |
2.63 m |
4.2 m x 2.63 m |
|
Basement |
Bedroom |
2.64 m |
2.62 m |
2.64 m x 2.62 m |
|
Basement |
Recreational, Games Room |
11.66 m |
5.28 m |
11.66 m x 5.28 m |
|
Main Level |
Living Room |
8.07 m |
4.6 m |
8.07 m x 4.6 m |
|
Main Level |
Dining Room |
8.07 m |
4.6 m |
8.07 m x 4.6 m |
|
Main Level |
Kitchen |
6.04 m |
3.52 m |
6.04 m x 3.52 m |
|
Main Level |
Eating Area |
6.04 m |
3.52 m |
6.04 m x 3.52 m |
|
Main Level |
Family Room |
5.5 m |
3.42 m |
5.5 m x 3.42 m |
https://www.realtor.ca/real-estate/28067874/upper-level-16-acorn-lane-bradford-west-gwillimbury-bradford-bradford























