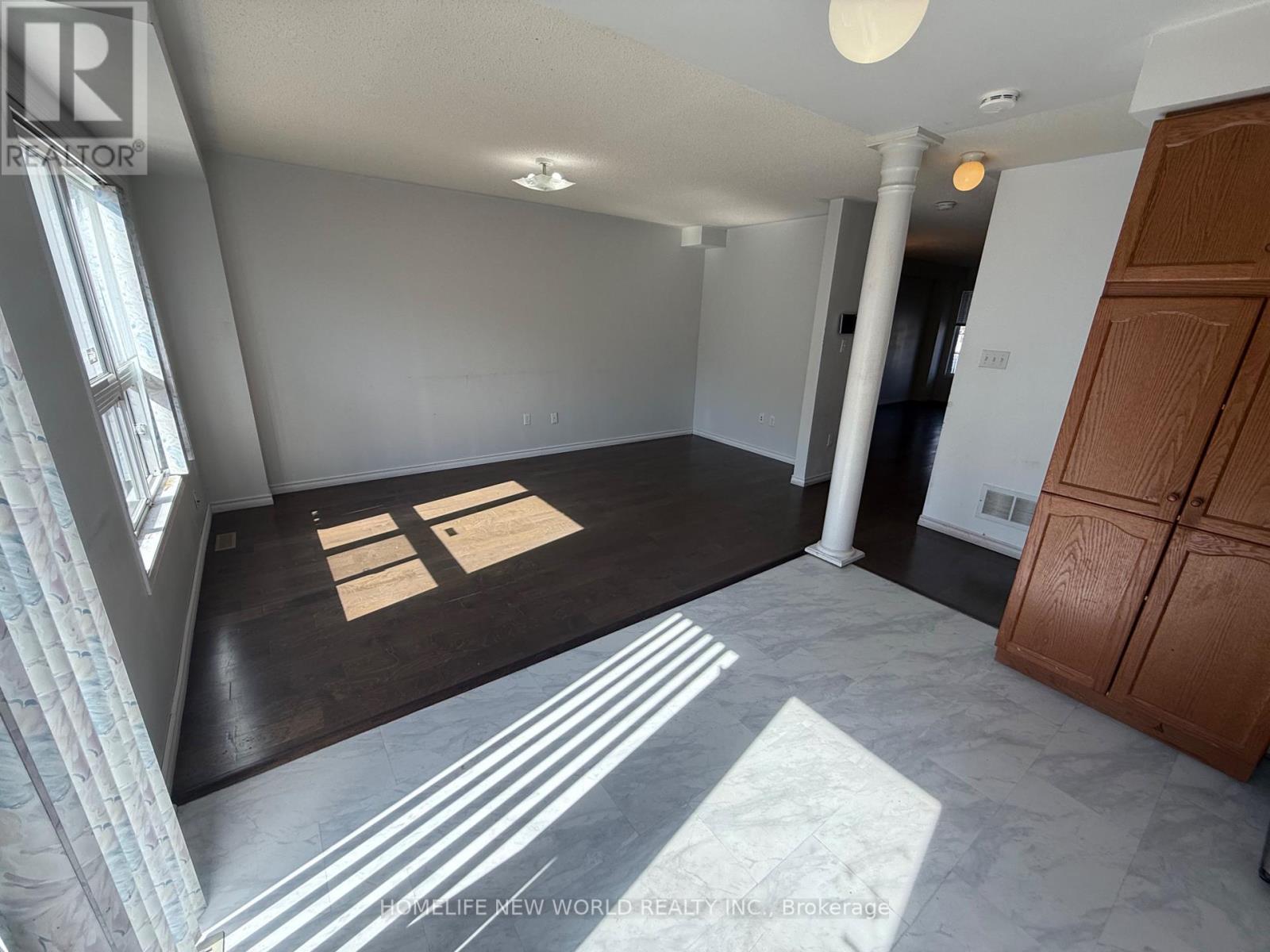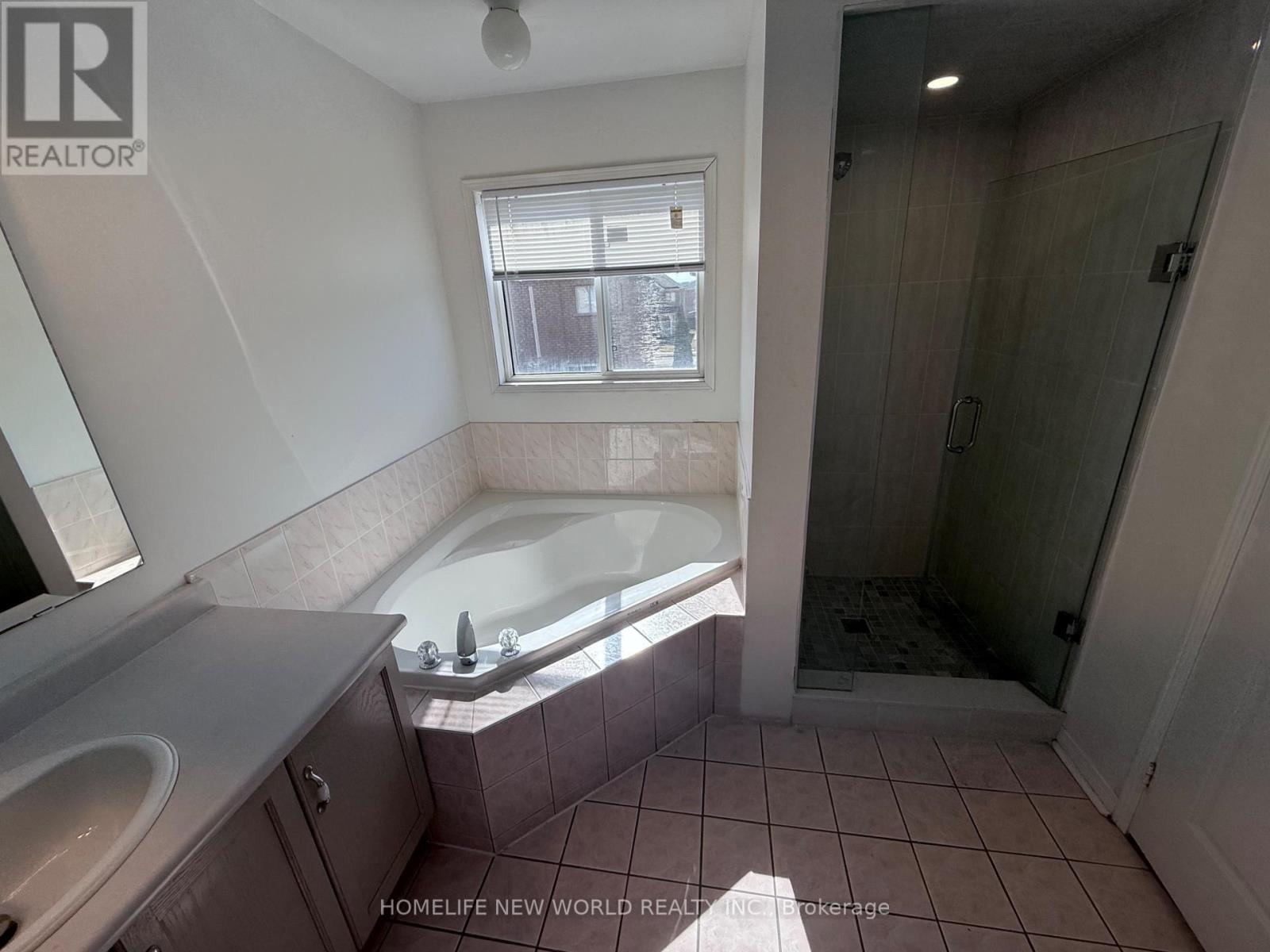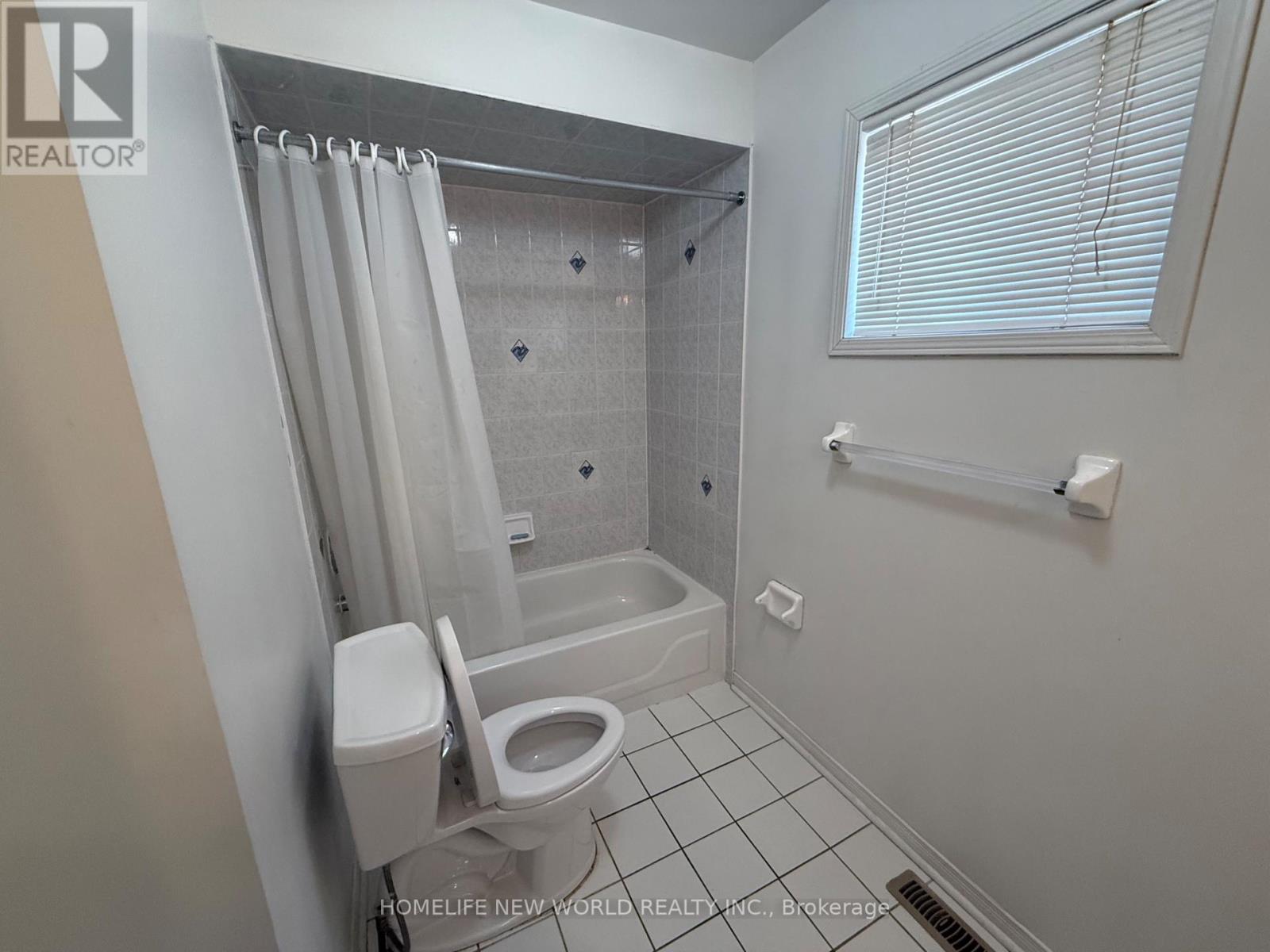3 Bedroom
3 Bathroom
1500 - 2000 sqft
Central Air Conditioning
Forced Air
$3,180 Monthly
A Beautiful And Spacious Home Featuring 3 well sized Bedrooms, 3 Washrooms, Open Concept Main Floor And Located In A Quiet and Peaceful Family Oriented Neighbourhood, Close To All Amenities, Walking Distance To Park, Bus Stop, Grocery Store, Restaurants, Schools And Hwy 410. Will Not Last Don't Miss Out. (id:55499)
Property Details
|
MLS® Number
|
W12031013 |
|
Property Type
|
Single Family |
|
Community Name
|
Sandringham-Wellington |
|
Amenities Near By
|
Park |
|
Parking Space Total
|
2 |
Building
|
Bathroom Total
|
3 |
|
Bedrooms Above Ground
|
3 |
|
Bedrooms Total
|
3 |
|
Appliances
|
Dishwasher, Dryer, Stove, Washer, Refrigerator |
|
Basement Development
|
Unfinished |
|
Basement Type
|
N/a (unfinished) |
|
Construction Style Attachment
|
Semi-detached |
|
Cooling Type
|
Central Air Conditioning |
|
Exterior Finish
|
Brick |
|
Flooring Type
|
Hardwood, Tile |
|
Foundation Type
|
Concrete |
|
Half Bath Total
|
1 |
|
Heating Fuel
|
Natural Gas |
|
Heating Type
|
Forced Air |
|
Stories Total
|
2 |
|
Size Interior
|
1500 - 2000 Sqft |
|
Type
|
House |
|
Utility Water
|
Municipal Water |
Parking
Land
|
Acreage
|
No |
|
Land Amenities
|
Park |
|
Sewer
|
Sanitary Sewer |
|
Size Depth
|
78 Ft ,8 In |
|
Size Frontage
|
30 Ft |
|
Size Irregular
|
30 X 78.7 Ft |
|
Size Total Text
|
30 X 78.7 Ft |
Rooms
| Level |
Type |
Length |
Width |
Dimensions |
|
Second Level |
Bedroom 2 |
3.73 m |
3.07 m |
3.73 m x 3.07 m |
|
Second Level |
Bedroom 3 |
4.26 m |
3.38 m |
4.26 m x 3.38 m |
|
Second Level |
Primary Bedroom |
4.75 m |
4.35 m |
4.75 m x 4.35 m |
|
Main Level |
Kitchen |
4.42 m |
3.4 m |
4.42 m x 3.4 m |
|
Main Level |
Living Room |
6.12 m |
3.18 m |
6.12 m x 3.18 m |
|
Main Level |
Family Room |
5 m |
3.1 m |
5 m x 3.1 m |
https://www.realtor.ca/real-estate/28050462/upper-86-jewel-crescent-brampton-sandringham-wellington-sandringham-wellington




























