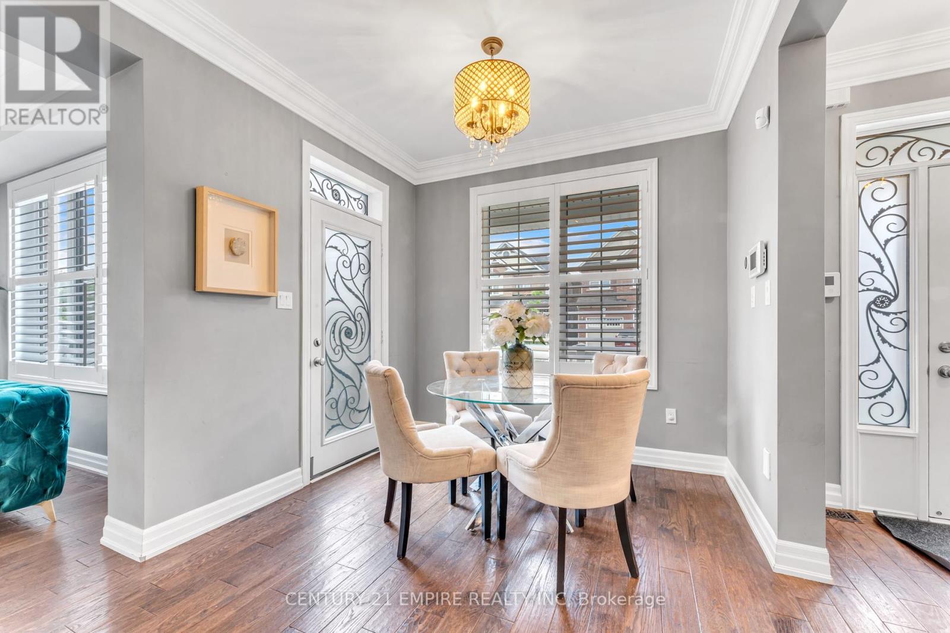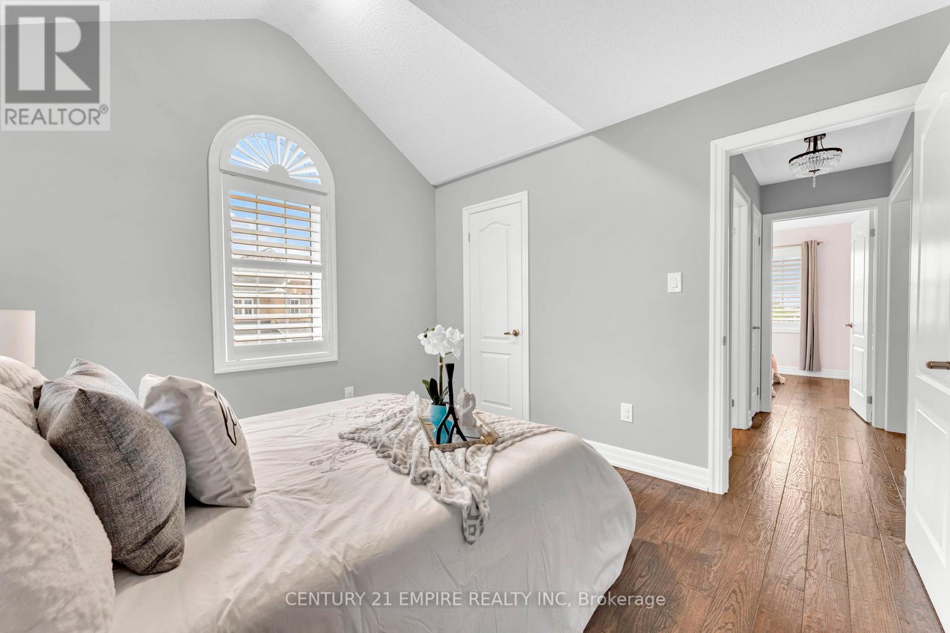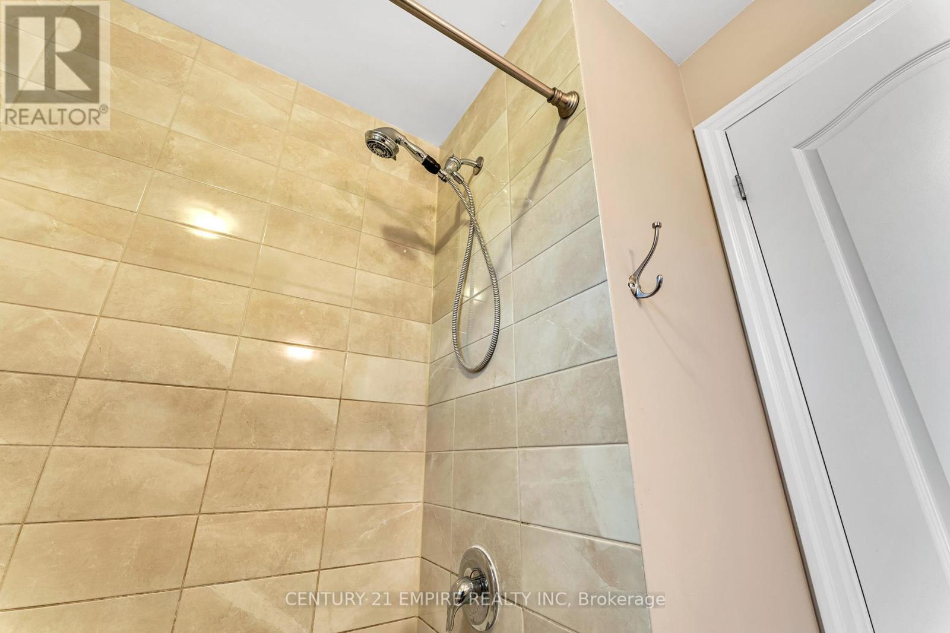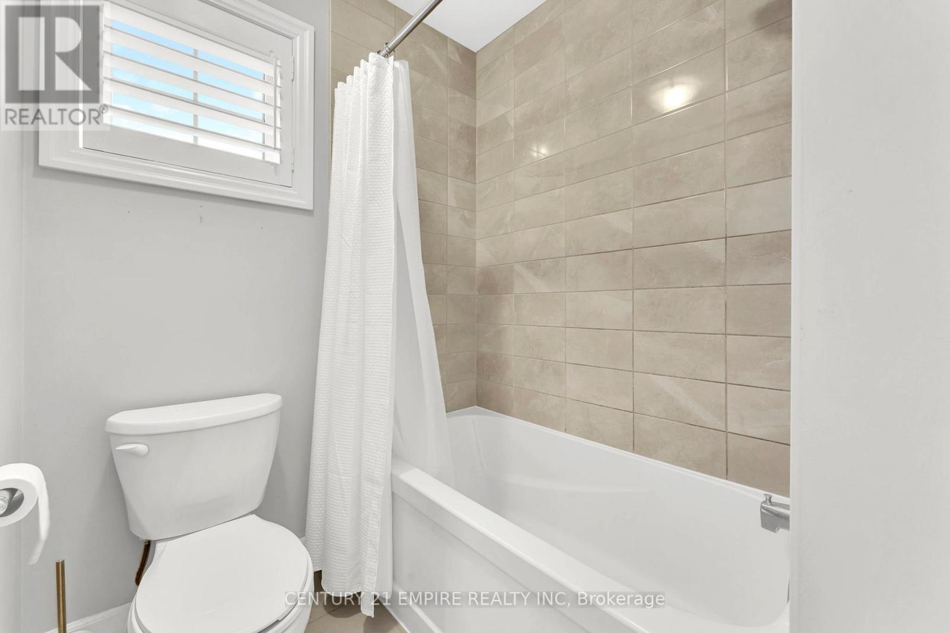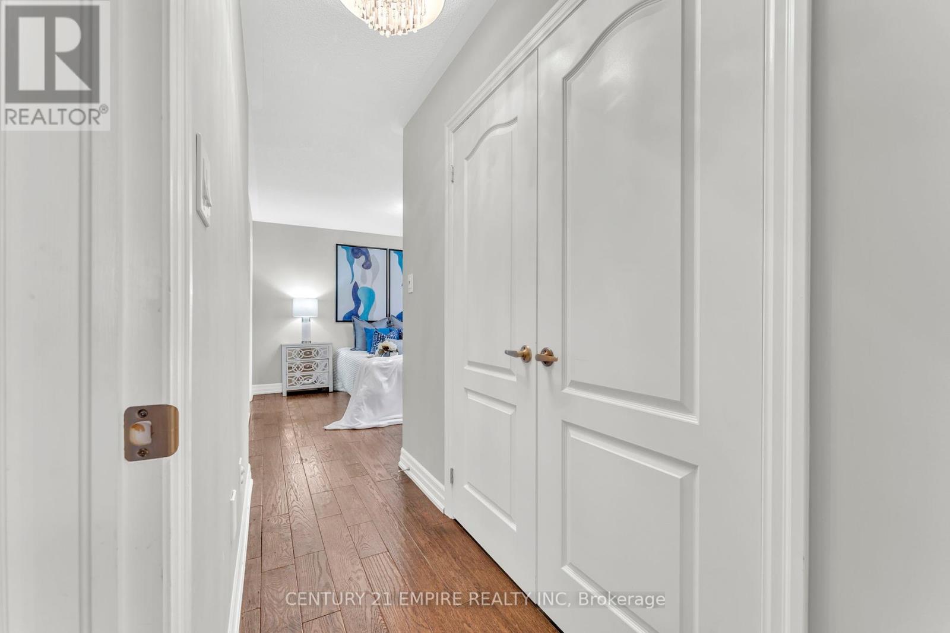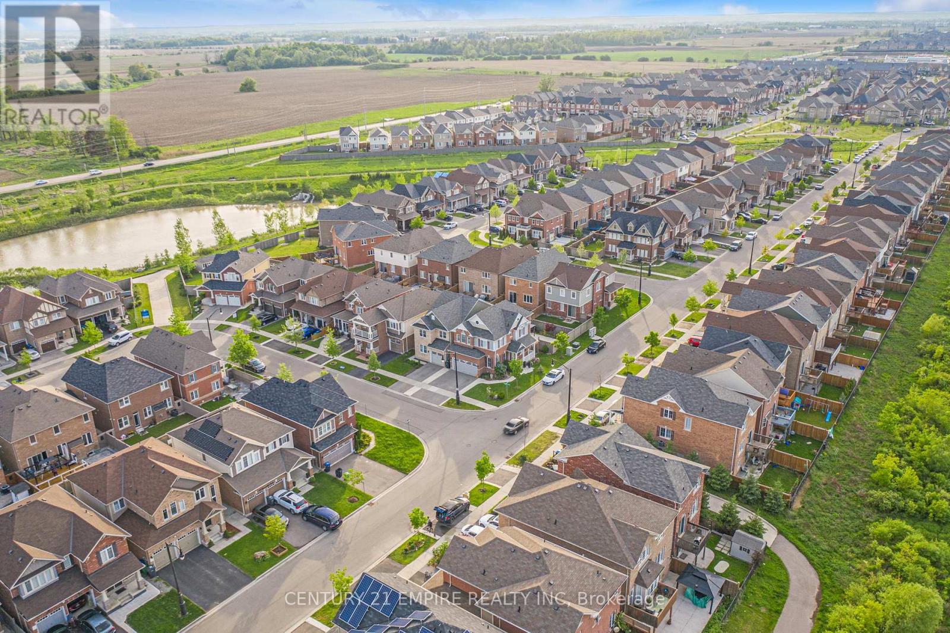3 Bedroom
3 Bathroom
Fireplace
Central Air Conditioning
Forced Air
$3,200 Monthly
Luxury Open Concept Corner Lot Beauty. Gorgeous Hardwood Floor Throughout Main And Upper Floor. Bright Kitchen With Quartz Waterfall Countertop And S/S Appliances. Crown Moldings. 9 Ft Ceilings. Beautiful Light Fixtures. Master Bedroom Comes With Ensuite Bathroom. Separate Laundry. Great Schools and Neighborhood. (id:55499)
Property Details
|
MLS® Number
|
W11969235 |
|
Property Type
|
Single Family |
|
Community Name
|
Northwest Brampton |
|
Amenities Near By
|
Park |
|
Community Features
|
School Bus |
|
Features
|
Flat Site, In Suite Laundry |
|
Parking Space Total
|
3 |
|
Structure
|
Patio(s) |
|
View Type
|
City View |
Building
|
Bathroom Total
|
3 |
|
Bedrooms Above Ground
|
3 |
|
Bedrooms Total
|
3 |
|
Amenities
|
Fireplace(s) |
|
Appliances
|
Water Heater, Dishwasher, Dryer, Garage Door Opener, Refrigerator, Stove, Washer |
|
Construction Style Attachment
|
Detached |
|
Cooling Type
|
Central Air Conditioning |
|
Exterior Finish
|
Brick, Vinyl Siding |
|
Fire Protection
|
Smoke Detectors |
|
Fireplace Present
|
Yes |
|
Fireplace Total
|
1 |
|
Flooring Type
|
Hardwood |
|
Foundation Type
|
Poured Concrete |
|
Half Bath Total
|
1 |
|
Heating Fuel
|
Natural Gas |
|
Heating Type
|
Forced Air |
|
Stories Total
|
2 |
|
Type
|
House |
|
Utility Water
|
Municipal Water |
Parking
Land
|
Acreage
|
No |
|
Land Amenities
|
Park |
|
Sewer
|
Sanitary Sewer |
|
Size Depth
|
88 Ft |
|
Size Frontage
|
46 Ft ,9 In |
|
Size Irregular
|
46.82 X 88 Ft |
|
Size Total Text
|
46.82 X 88 Ft|under 1/2 Acre |
Rooms
| Level |
Type |
Length |
Width |
Dimensions |
|
Second Level |
Primary Bedroom |
3.9 m |
3.5 m |
3.9 m x 3.5 m |
|
Second Level |
Bedroom 2 |
3.6 m |
3.5 m |
3.6 m x 3.5 m |
|
Second Level |
Bedroom 3 |
3.7 m |
3.6 m |
3.7 m x 3.6 m |
|
Second Level |
Family Room |
4.1 m |
4.2 m |
4.1 m x 4.2 m |
|
Main Level |
Kitchen |
2.9 m |
3.7 m |
2.9 m x 3.7 m |
|
Main Level |
Living Room |
4.5 m |
3.9 m |
4.5 m x 3.9 m |
|
Main Level |
Dining Room |
2.6 m |
2.6 m |
2.6 m x 2.6 m |
Utilities
|
Cable
|
Available |
|
Sewer
|
Available |
https://www.realtor.ca/real-estate/27906680/upper-85-tysonville-circle-brampton-northwest-brampton-northwest-brampton









