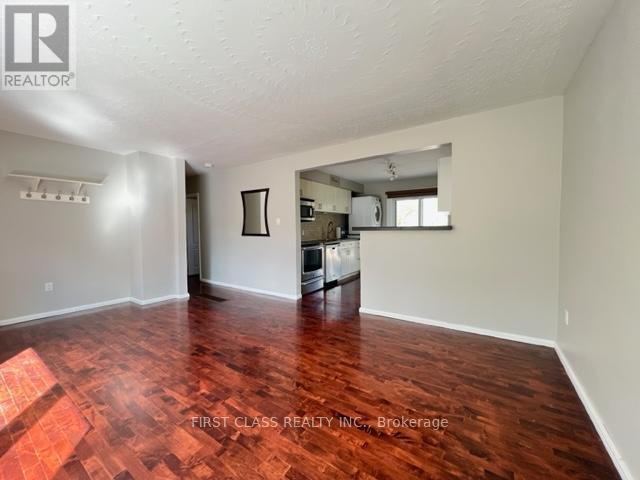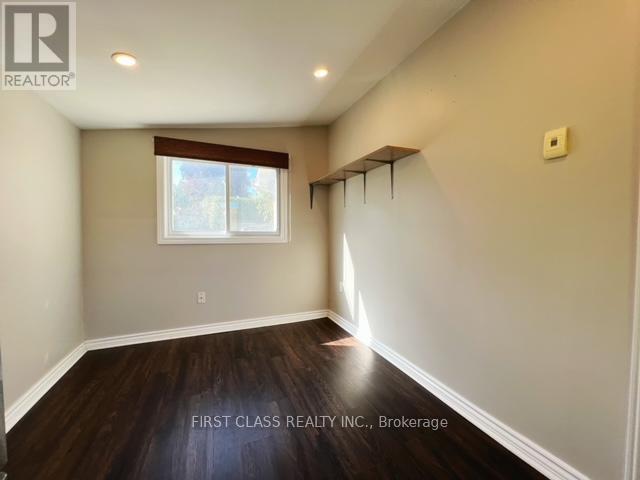4 Bedroom
1 Bathroom
Bungalow
Central Air Conditioning
Forced Air
$2,750 Monthly
Main Floor Only! Bright And Spacious 3+1 Bedroom Bungalow On A Quiet Street In The Heart Of Newmarket. Featuring A Huge Backyard With Mature Trees, This Home Offers Hardwood Flooring Throughout The Main Level. A Den With Pot Lights And Large Windows. An Open-Concept Kitchen With Stainless Steel Appliances And Walkout To A Large Deck. Three Generously Sized Bedrooms Provide Ample Space. Conveniently Located Close To All Amenities. Just A Short Walk To Downtown Newmarket, The GO Station, The Scenic Tom Taylor Trail And More! Pictures Were Taken Before Tenant Moved In. **EXTRAS** S/S Fridge, S/S Stove, Dishwasher, Washer & Dryer, Range Hood, & Existing Window Coverings. 1Storage House & 2 Parking Spots Included. Tenant Pay 60% Of Utilities When There Are Basement Tenants. 100% Of Utilities When No Basement Tenant. (id:55499)
Property Details
|
MLS® Number
|
N11950389 |
|
Property Type
|
Single Family |
|
Community Name
|
Bristol-London |
|
Features
|
Carpet Free |
|
Parking Space Total
|
2 |
|
Structure
|
Shed |
Building
|
Bathroom Total
|
1 |
|
Bedrooms Above Ground
|
3 |
|
Bedrooms Below Ground
|
1 |
|
Bedrooms Total
|
4 |
|
Architectural Style
|
Bungalow |
|
Basement Development
|
Finished |
|
Basement Features
|
Walk Out |
|
Basement Type
|
N/a (finished) |
|
Construction Style Attachment
|
Detached |
|
Cooling Type
|
Central Air Conditioning |
|
Exterior Finish
|
Brick |
|
Flooring Type
|
Hardwood, Laminate |
|
Foundation Type
|
Concrete |
|
Heating Fuel
|
Natural Gas |
|
Heating Type
|
Forced Air |
|
Stories Total
|
1 |
|
Type
|
House |
|
Utility Water
|
Municipal Water |
Land
|
Acreage
|
No |
|
Sewer
|
Sanitary Sewer |
|
Size Depth
|
162 Ft |
|
Size Frontage
|
66 Ft |
|
Size Irregular
|
66 X 162 Ft |
|
Size Total Text
|
66 X 162 Ft |
Rooms
| Level |
Type |
Length |
Width |
Dimensions |
|
Main Level |
Living Room |
9.02 m |
3.81 m |
9.02 m x 3.81 m |
|
Main Level |
Dining Room |
9.02 m |
3.81 m |
9.02 m x 3.81 m |
|
Main Level |
Kitchen |
2.74 m |
2.57 m |
2.74 m x 2.57 m |
|
Main Level |
Bedroom |
3.43 m |
3.15 m |
3.43 m x 3.15 m |
|
Main Level |
Bedroom 2 |
2.65 m |
3.1 m |
2.65 m x 3.1 m |
|
Main Level |
Bedroom 3 |
2.14 m |
2.46 m |
2.14 m x 2.46 m |
|
Main Level |
Den |
3.35 m |
2.43 m |
3.35 m x 2.43 m |
https://www.realtor.ca/real-estate/27865647/upper-85-franklin-street-newmarket-bristol-london-bristol-london






















