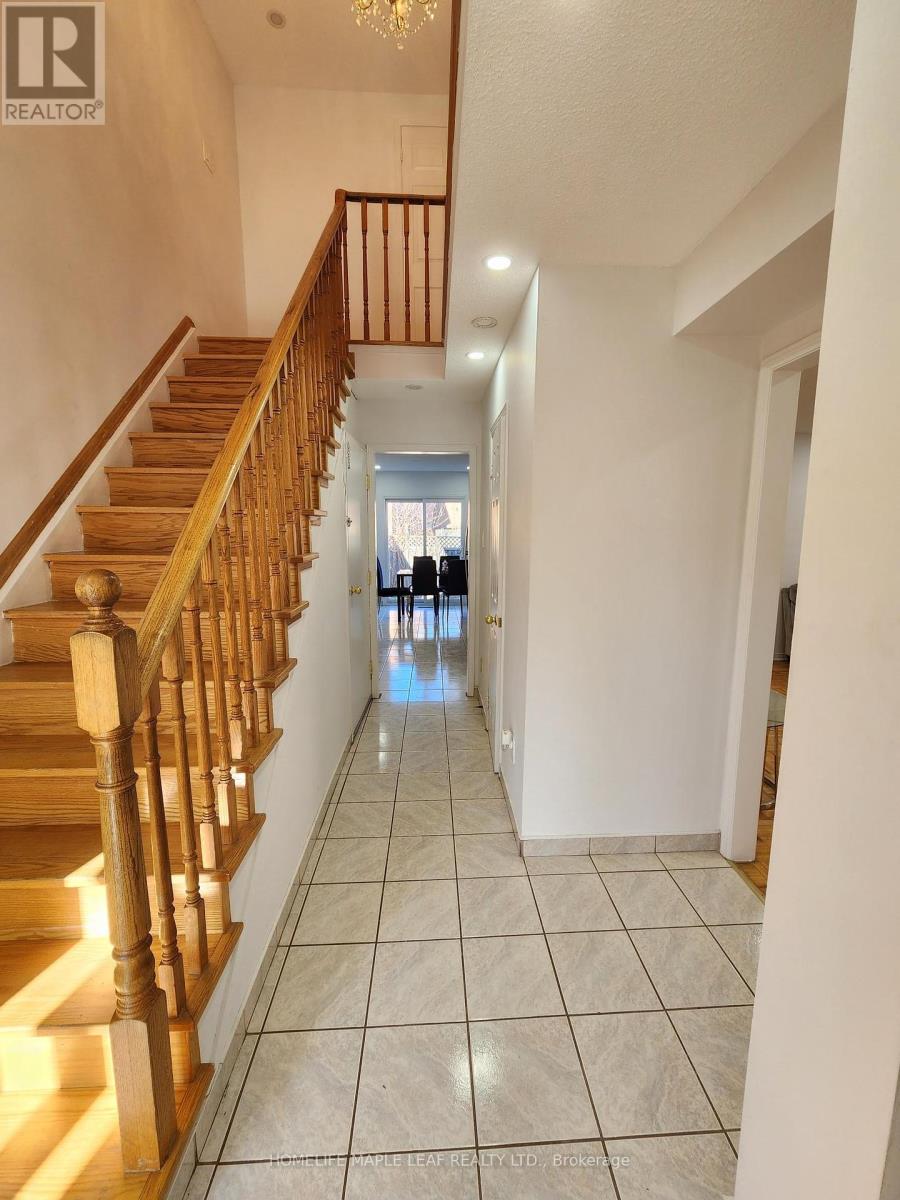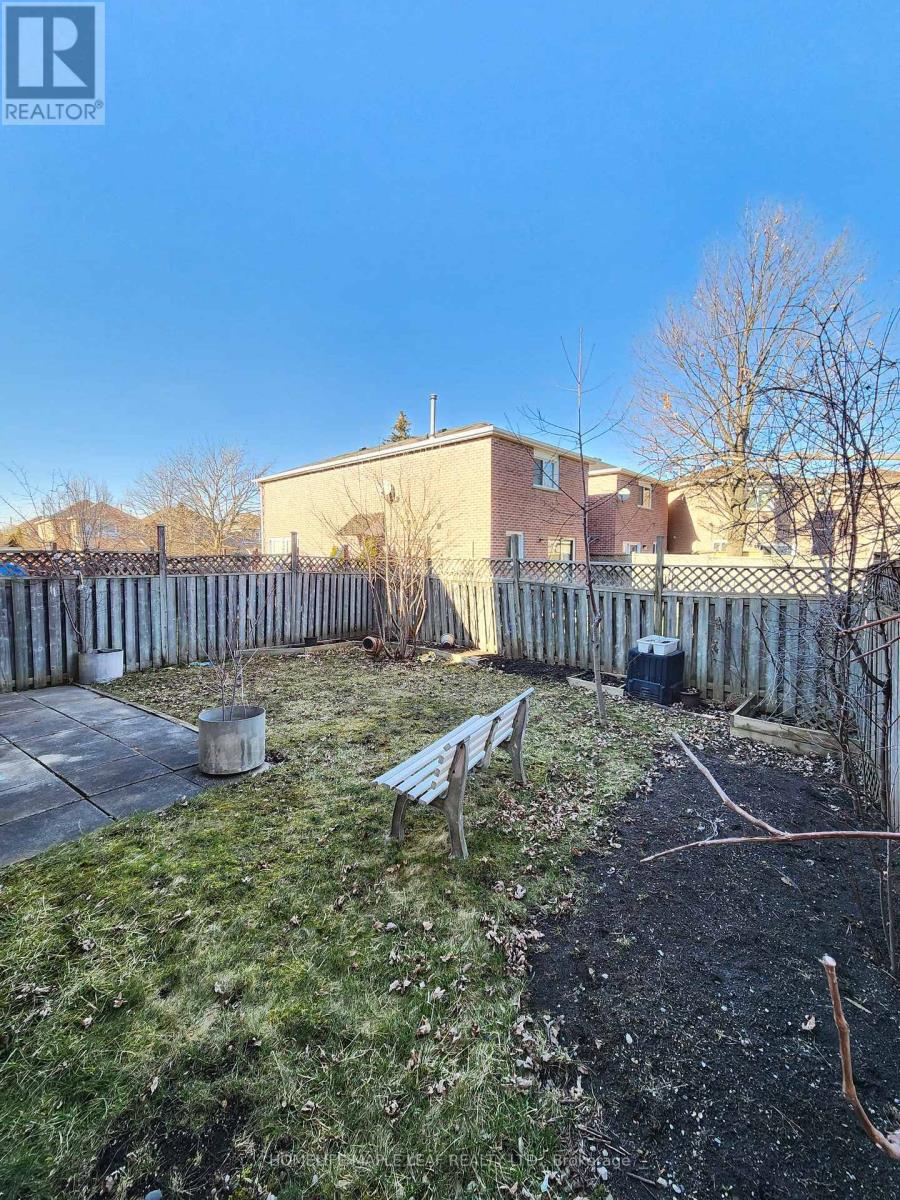3 Bedroom
3 Bathroom
5000 - 100000 sqft
Fireplace
Forced Air
$3,100 Monthly
Welcome to this bright and well kept 3 Bedroom Detached for lease located in a Quiet Family Friendly Neighborhood. Lease is for main floor and upper floors only. Bedrooms are very large and bright with good amounts of storage. Close to all amenities, shopping, schools, transit, Gym, Community Center and much more!! House has been freshly painted. Separate Family with a cozy fireplace. Double Garage provides lots of space for vehicles and storage. Tenant is responsible for 70 % of all utilities . Basement to be Rented Separately . Tenant is Responsible for Snow Removal and Lawn Care. (id:55499)
Property Details
|
MLS® Number
|
W12140394 |
|
Property Type
|
Single Family |
|
Community Name
|
Heart Lake West |
|
Amenities Near By
|
Hospital, Place Of Worship, Schools |
|
Community Features
|
School Bus |
|
Parking Space Total
|
4 |
Building
|
Bathroom Total
|
3 |
|
Bedrooms Above Ground
|
3 |
|
Bedrooms Total
|
3 |
|
Basement Development
|
Finished |
|
Basement Features
|
Separate Entrance |
|
Basement Type
|
N/a (finished) |
|
Construction Style Attachment
|
Detached |
|
Exterior Finish
|
Brick |
|
Fireplace Present
|
Yes |
|
Flooring Type
|
Parquet, Ceramic |
|
Foundation Type
|
Concrete |
|
Half Bath Total
|
1 |
|
Heating Fuel
|
Natural Gas |
|
Heating Type
|
Forced Air |
|
Stories Total
|
2 |
|
Size Interior
|
5000 - 100000 Sqft |
|
Type
|
House |
|
Utility Water
|
Municipal Water |
Parking
Land
|
Acreage
|
No |
|
Land Amenities
|
Hospital, Place Of Worship, Schools |
|
Sewer
|
Septic System |
Rooms
| Level |
Type |
Length |
Width |
Dimensions |
|
Second Level |
Primary Bedroom |
5.82 m |
3.68 m |
5.82 m x 3.68 m |
|
Second Level |
Bathroom |
|
|
Measurements not available |
|
Second Level |
Bedroom 2 |
5.1 m |
3.49 m |
5.1 m x 3.49 m |
|
Second Level |
Bedroom 3 |
3.65 m |
2.92 m |
3.65 m x 2.92 m |
|
Second Level |
Bathroom |
|
|
Measurements not available |
|
Main Level |
Living Room |
5.57 m |
3.36 m |
5.57 m x 3.36 m |
|
Main Level |
Dining Room |
5.57 m |
3.36 m |
5.57 m x 3.36 m |
|
Main Level |
Kitchen |
4.77 m |
2.92 m |
4.77 m x 2.92 m |
|
Main Level |
Family Room |
3.87 m |
3.44 m |
3.87 m x 3.44 m |
https://www.realtor.ca/real-estate/28295093/upper-82-stanwell-drive-brampton-heart-lake-west-heart-lake-west

































