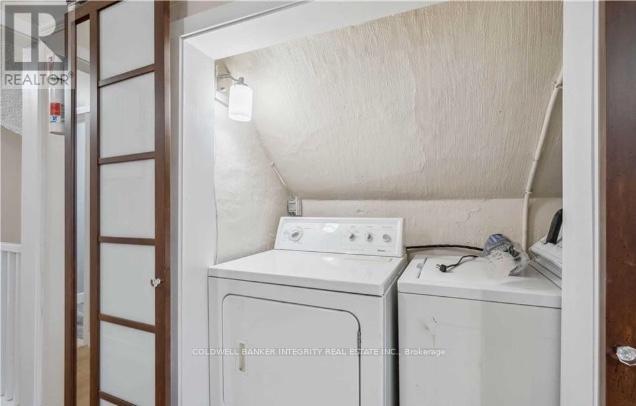2 Bedroom
1 Bathroom
Central Air Conditioning
Forced Air
$1,750 Monthly
Move in ASAP! Well lit recently renovated Upper Level of Duplex with a separate private entrance, kitchen, living room, 2 bedrooms and a 4-piece bathroom. Approximately 800 square feet in total. Tenant enjoys exclusive use of their own washer & dryer as well as kitchen/kitchen appliances (fridge, stove, microwave). Ample storage space throughout the Unit. The Unit is set up with separate meters and Tenant is responsible for all Utilities. Excellent location with nearby cultural centres, school, parks, places of worship, plazas, and public transit. Perfect for students, a couple or small family! Listing price includes 1 parking spot. A 2nd parking spot is available for an additional $100/month. (id:55499)
Property Details
|
MLS® Number
|
X12033496 |
|
Property Type
|
Multi-family |
|
Amenities Near By
|
Place Of Worship, Public Transit |
|
Features
|
In Suite Laundry |
|
Parking Space Total
|
1 |
Building
|
Bathroom Total
|
1 |
|
Bedrooms Above Ground
|
2 |
|
Bedrooms Total
|
2 |
|
Amenities
|
Separate Electricity Meters |
|
Cooling Type
|
Central Air Conditioning |
|
Exterior Finish
|
Vinyl Siding, Brick Facing |
|
Foundation Type
|
Concrete |
|
Heating Fuel
|
Natural Gas |
|
Heating Type
|
Forced Air |
|
Stories Total
|
2 |
|
Type
|
Duplex |
Parking
|
Detached Garage
|
|
|
No Garage
|
|
Land
|
Acreage
|
No |
|
Fence Type
|
Fenced Yard |
|
Land Amenities
|
Place Of Worship, Public Transit |
|
Sewer
|
Sanitary Sewer |
Rooms
| Level |
Type |
Length |
Width |
Dimensions |
|
Upper Level |
Family Room |
4.34 m |
3.02 m |
4.34 m x 3.02 m |
|
Upper Level |
Kitchen |
4.52 m |
2.27 m |
4.52 m x 2.27 m |
|
Upper Level |
Bedroom |
3.86 m |
3.48 m |
3.86 m x 3.48 m |
|
Upper Level |
Bedroom 2 |
3.91 m |
3.2 m |
3.91 m x 3.2 m |
|
Upper Level |
Bathroom |
3.68 m |
1.37 m |
3.68 m x 1.37 m |
Utilities
https://www.realtor.ca/real-estate/28056149/upper-77-mohawk-street-brantford











