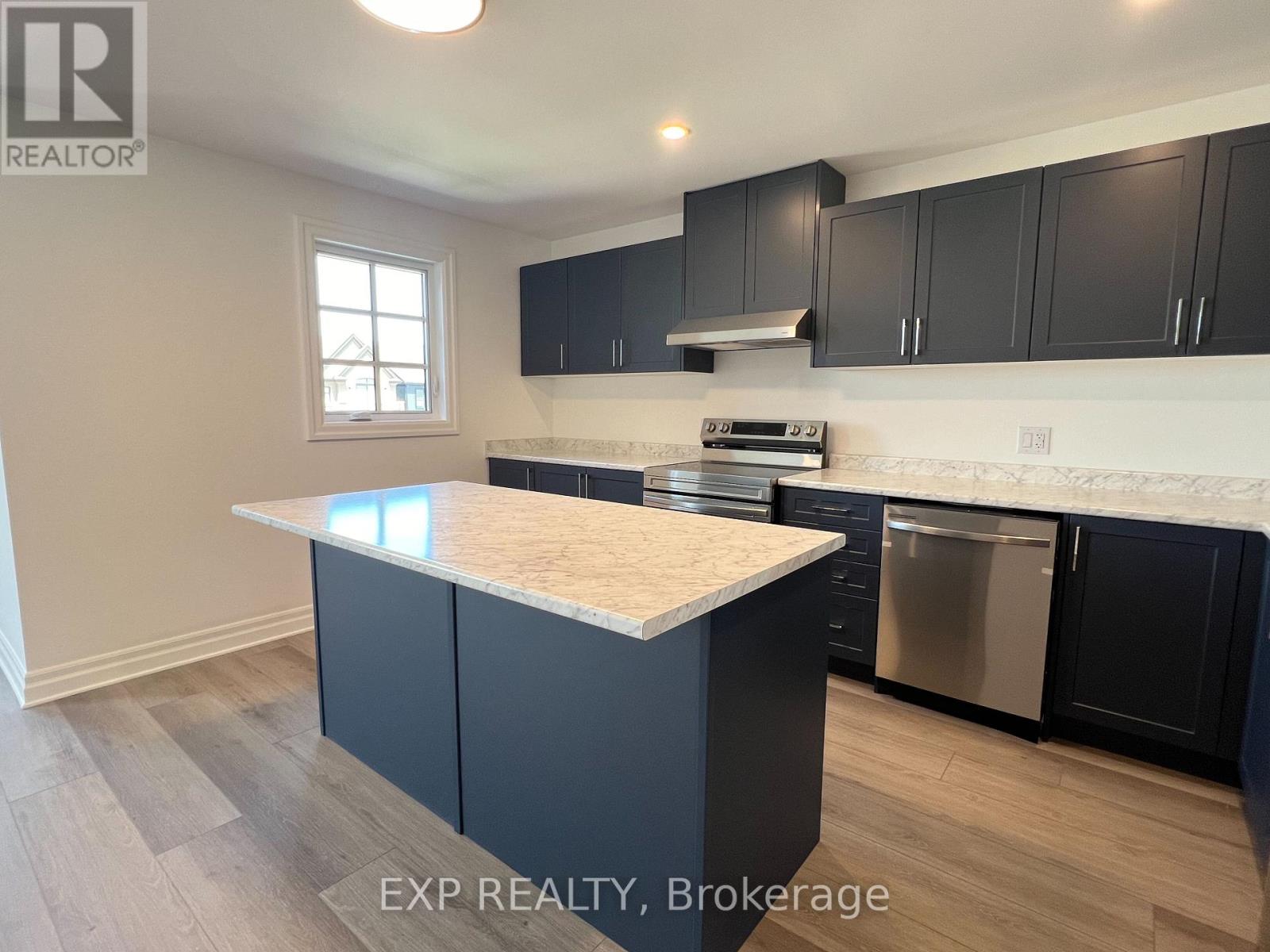Upper - 7532 Splendour Drive Niagara Falls, Ontario L2H 3V9
3 Bedroom
2 Bathroom
Central Air Conditioning
Forced Air
$2,600 Monthly
Discover this pristine, brand new 3 bedroom, 2 bathroom home in a newly developed community in Niagara Falls. With abundant natural light and contemporary design, this never-lived-in property offers a welcoming and stylish living space. Enjoy the convenience of being close to shopping, big box stores, and easy highway access, ensuring all your daily needs are met. Plus, you're just minutes away from the breathtaking views of Niagara Falls. Be the first to call this beautiful house your home! (id:55499)
Property Details
| MLS® Number | X9235248 |
| Property Type | Single Family |
| Parking Space Total | 2 |
Building
| Bathroom Total | 2 |
| Bedrooms Above Ground | 3 |
| Bedrooms Total | 3 |
| Appliances | Dishwasher, Dryer, Refrigerator, Stove, Washer |
| Construction Style Attachment | Detached |
| Cooling Type | Central Air Conditioning |
| Exterior Finish | Brick |
| Flooring Type | Laminate, Carpeted |
| Foundation Type | Unknown |
| Heating Fuel | Natural Gas |
| Heating Type | Forced Air |
| Stories Total | 2 |
| Type | House |
| Utility Water | Municipal Water |
Land
| Acreage | No |
| Sewer | Sanitary Sewer |
Rooms
| Level | Type | Length | Width | Dimensions |
|---|---|---|---|---|
| Second Level | Living Room | 4.62 m | 4.47 m | 4.62 m x 4.47 m |
| Second Level | Kitchen | 4.17 m | 4.27 m | 4.17 m x 4.27 m |
| Second Level | Primary Bedroom | 4.27 m | 3.51 m | 4.27 m x 3.51 m |
| Second Level | Bedroom 2 | 3.28 m | 3.35 m | 3.28 m x 3.35 m |
| Second Level | Bedroom 3 | 3.96 m | 2.79 m | 3.96 m x 2.79 m |
https://www.realtor.ca/real-estate/27241135/upper-7532-splendour-drive-niagara-falls
Interested?
Contact us for more information
























