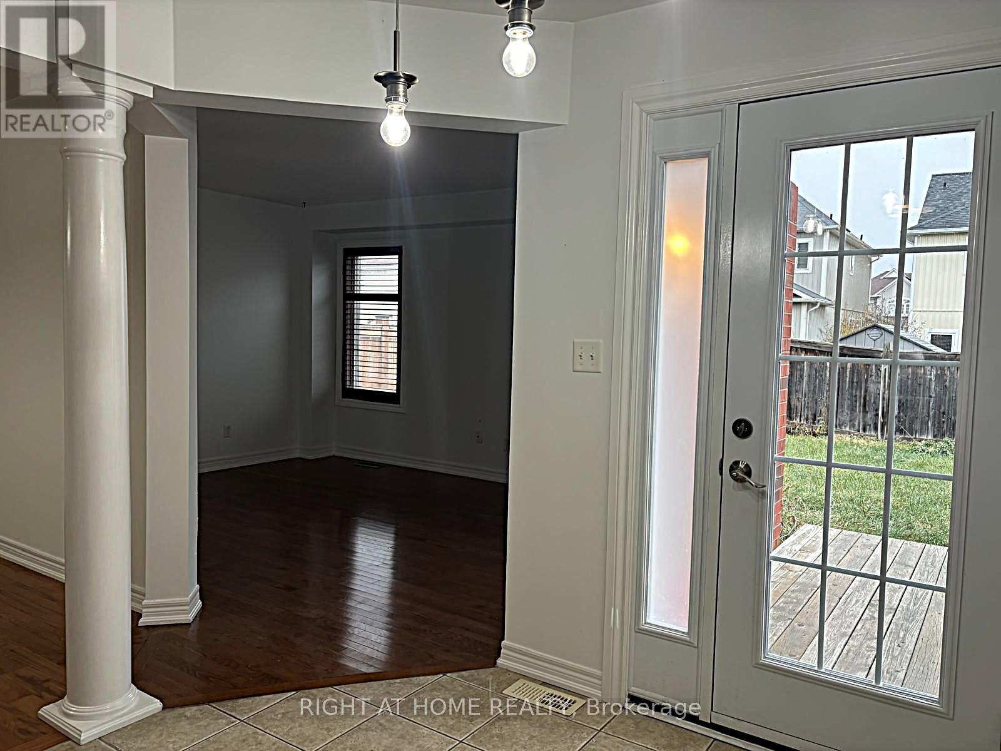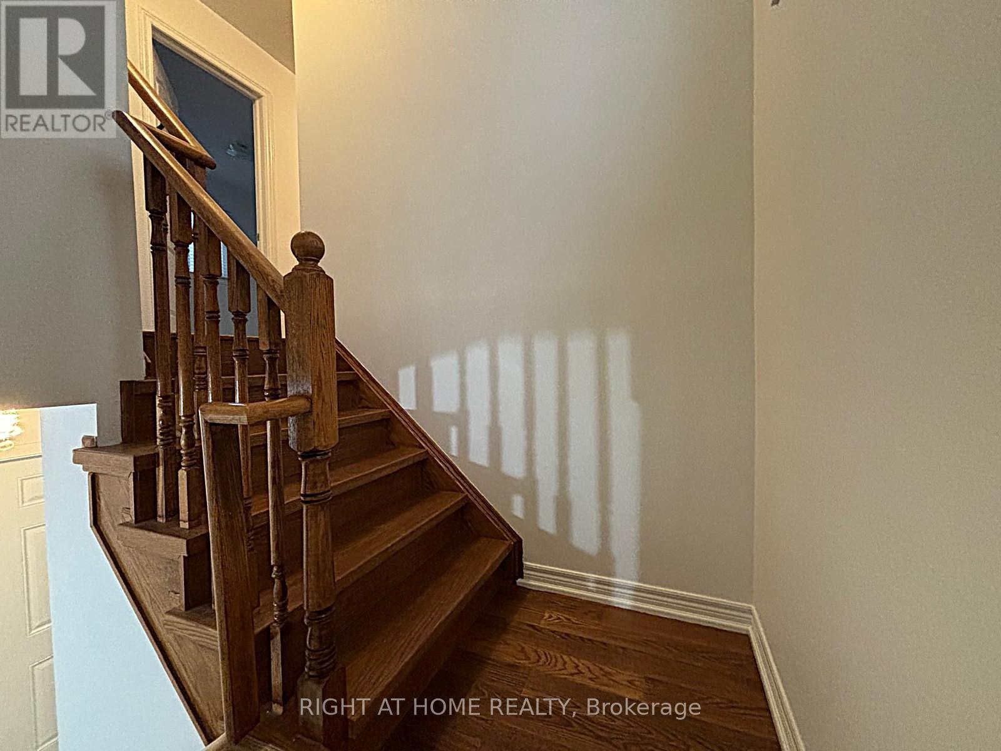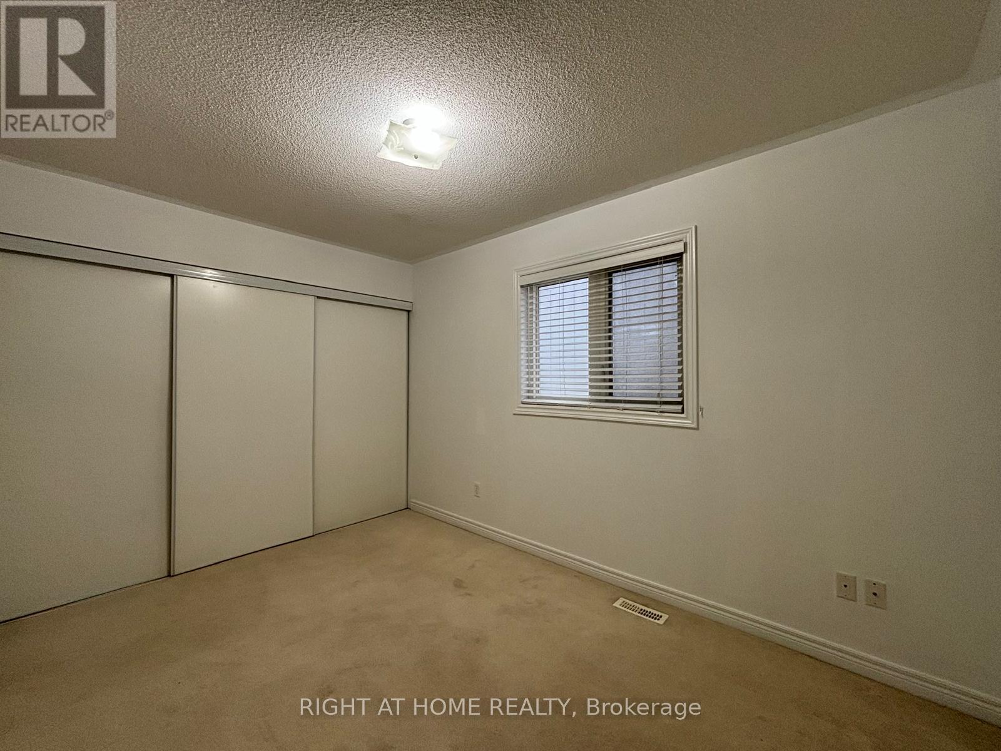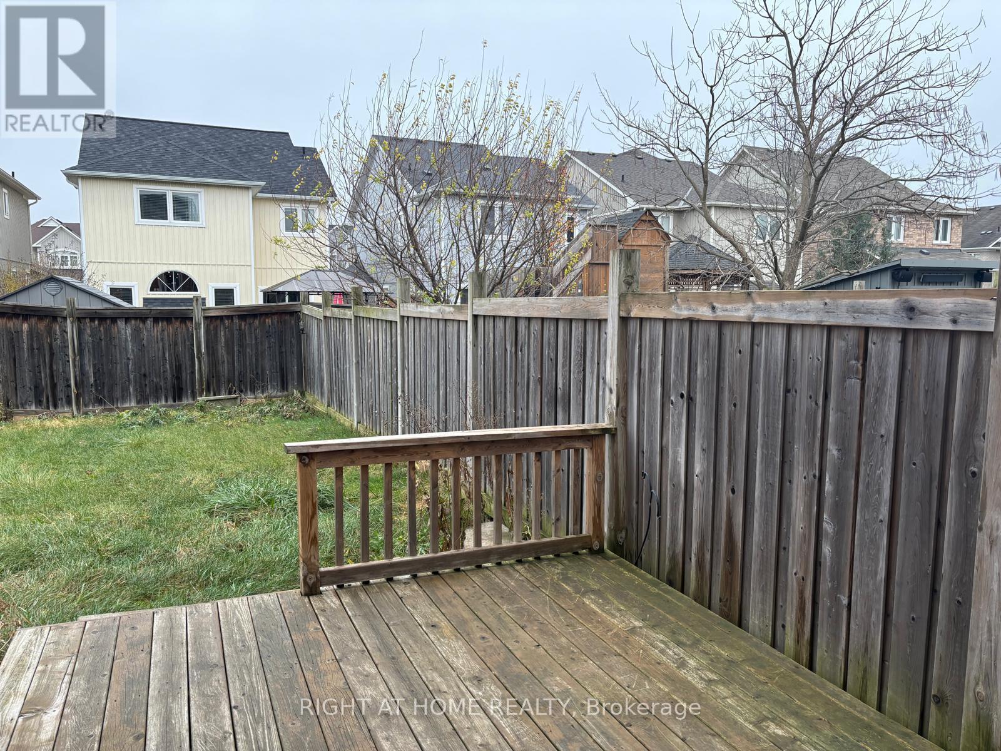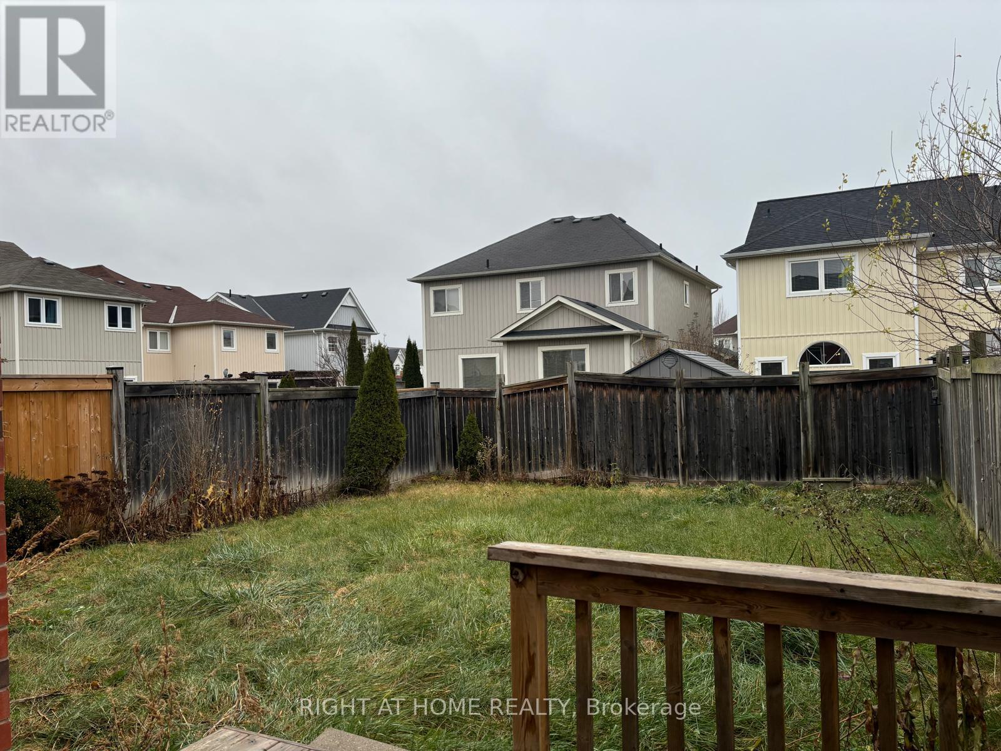3 Bedroom
3 Bathroom
Central Air Conditioning
Forced Air
$3,000 Monthly
Nestled in the highly sought-after family-friendly community of Brooklin in Whitby, this freshly painted 3-bedroom, 3-bathroom home offers spacious living and modern comfort. The open-concept living and dining areas create a welcoming flow throughout the main floor, perfect for entertaining and family gatherings. The bright kitchen features ample cupboard and counter space, complemented by a cozy breakfast area with a walkout to the sundeck, overlooking a fully fenced backyard an ideal space for outdoor enjoyment. The master bedroom boasts a private 4-piece ensuite with a luxurious soaker tub, separate shower, and a walk-in closet for added convenience. Additional highlights include excellent schools nearby, easy access to Hwy407 & 412, and a short drive to the 401 for a seamless commute. ** This is a linked property.** **** EXTRAS **** 1 garage and 1 driveway parking space. Utilities and WiFi split with a single downstairs tenant. Laundry shared. (id:55499)
Property Details
|
MLS® Number
|
E10707681 |
|
Property Type
|
Single Family |
|
Community Name
|
Brooklin |
|
Parking Space Total
|
2 |
Building
|
Bathroom Total
|
3 |
|
Bedrooms Above Ground
|
3 |
|
Bedrooms Total
|
3 |
|
Appliances
|
Dishwasher, Refrigerator, Stove |
|
Construction Style Attachment
|
Detached |
|
Cooling Type
|
Central Air Conditioning |
|
Exterior Finish
|
Brick |
|
Flooring Type
|
Tile, Hardwood |
|
Foundation Type
|
Poured Concrete |
|
Half Bath Total
|
1 |
|
Heating Fuel
|
Natural Gas |
|
Heating Type
|
Forced Air |
|
Stories Total
|
2 |
|
Type
|
House |
|
Utility Water
|
Municipal Water |
Parking
Land
|
Acreage
|
No |
|
Sewer
|
Sanitary Sewer |
Rooms
| Level |
Type |
Length |
Width |
Dimensions |
|
Second Level |
Primary Bedroom |
4.21 m |
3.93 m |
4.21 m x 3.93 m |
|
Second Level |
Bedroom 2 |
4.54 m |
3.3 m |
4.54 m x 3.3 m |
|
Second Level |
Bedroom 3 |
2.75 m |
3.77 m |
2.75 m x 3.77 m |
|
Main Level |
Kitchen |
2.73 m |
3.27 m |
2.73 m x 3.27 m |
|
Main Level |
Living Room |
4.22 m |
3.26 m |
4.22 m x 3.26 m |
|
Main Level |
Dining Room |
3.23 m |
5.65 m |
3.23 m x 5.65 m |
|
Main Level |
Eating Area |
1.75 m |
2.36 m |
1.75 m x 2.36 m |
https://www.realtor.ca/real-estate/27678855/upper-65-mildenhall-place-whitby-brooklin-brooklin






