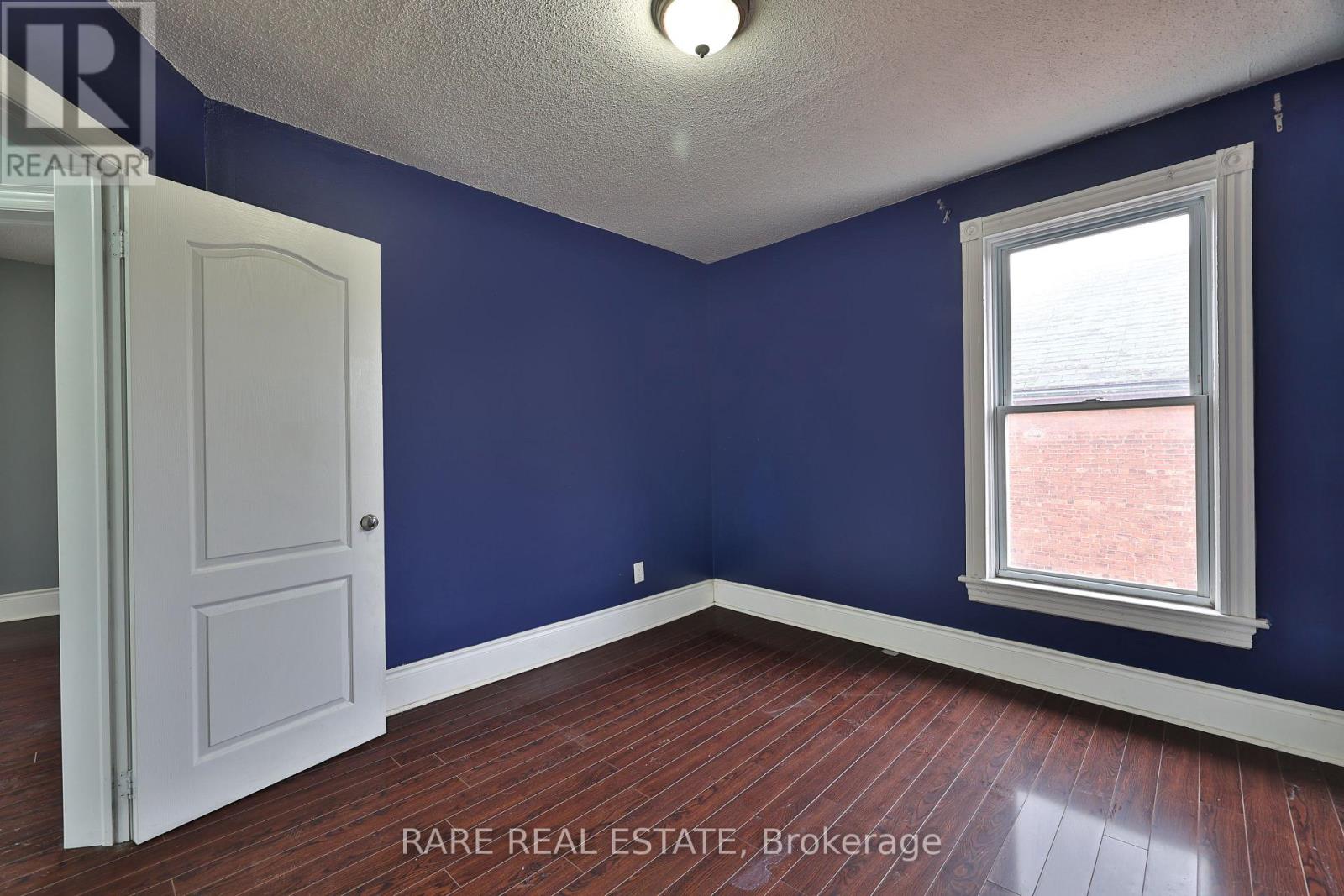4 Bedroom
1 Bathroom
Central Air Conditioning
Forced Air
$2,550 Monthly
** Attention Students & Working Professionals ** Charming rental opportunity in the Gibson Hamilton neighborhood! This spacious four bedroom home offers comfortable living with a formal dining area, large kitchen, and garage for storage. Relax in the summer months under the massive front porch, and if you're sharing the home with roommates there's an upper outdoor patio for separation as well. Utilities are split 70% with a shared laundry room with a separate entrance in the basement. Located close to schools, parks, and transit, this property is ideal for anyone looking for a well-connected and friendly community. Don't miss your chance to call this place home! ** Tenant to pay 70% of all utilities. There will be a Tenant in the lower level (Basement). (id:55499)
Property Details
|
MLS® Number
|
X12079855 |
|
Property Type
|
Single Family |
|
Community Name
|
Gibson |
|
Parking Space Total
|
2 |
Building
|
Bathroom Total
|
1 |
|
Bedrooms Above Ground
|
4 |
|
Bedrooms Total
|
4 |
|
Appliances
|
Dishwasher, Dryer, Stove, Washer, Window Coverings, Refrigerator |
|
Construction Style Attachment
|
Detached |
|
Cooling Type
|
Central Air Conditioning |
|
Exterior Finish
|
Brick |
|
Foundation Type
|
Unknown |
|
Heating Fuel
|
Natural Gas |
|
Heating Type
|
Forced Air |
|
Stories Total
|
3 |
|
Type
|
House |
|
Utility Water
|
Municipal Water |
Parking
Land
|
Acreage
|
No |
|
Sewer
|
Sanitary Sewer |
|
Size Depth
|
70 Ft |
|
Size Frontage
|
33 Ft ,3 In |
|
Size Irregular
|
33.25 X 70 Ft |
|
Size Total Text
|
33.25 X 70 Ft |
Rooms
| Level |
Type |
Length |
Width |
Dimensions |
|
Second Level |
Primary Bedroom |
3.66 m |
3.66 m |
3.66 m x 3.66 m |
|
Second Level |
Bedroom 2 |
3.66 m |
3.05 m |
3.66 m x 3.05 m |
|
Second Level |
Bedroom 3 |
3.66 m |
3.18 m |
3.66 m x 3.18 m |
|
Second Level |
Bedroom 4 |
2.74 m |
2.44 m |
2.74 m x 2.44 m |
|
Main Level |
Living Room |
4.57 m |
3.66 m |
4.57 m x 3.66 m |
|
Main Level |
Dining Room |
4.09 m |
3.45 m |
4.09 m x 3.45 m |
|
Main Level |
Kitchen |
5.18 m |
2.87 m |
5.18 m x 2.87 m |
|
Upper Level |
Great Room |
7.01 m |
2.87 m |
7.01 m x 2.87 m |
Utilities
https://www.realtor.ca/real-estate/28161378/upper-645-wilson-street-hamilton-gibson-gibson




































