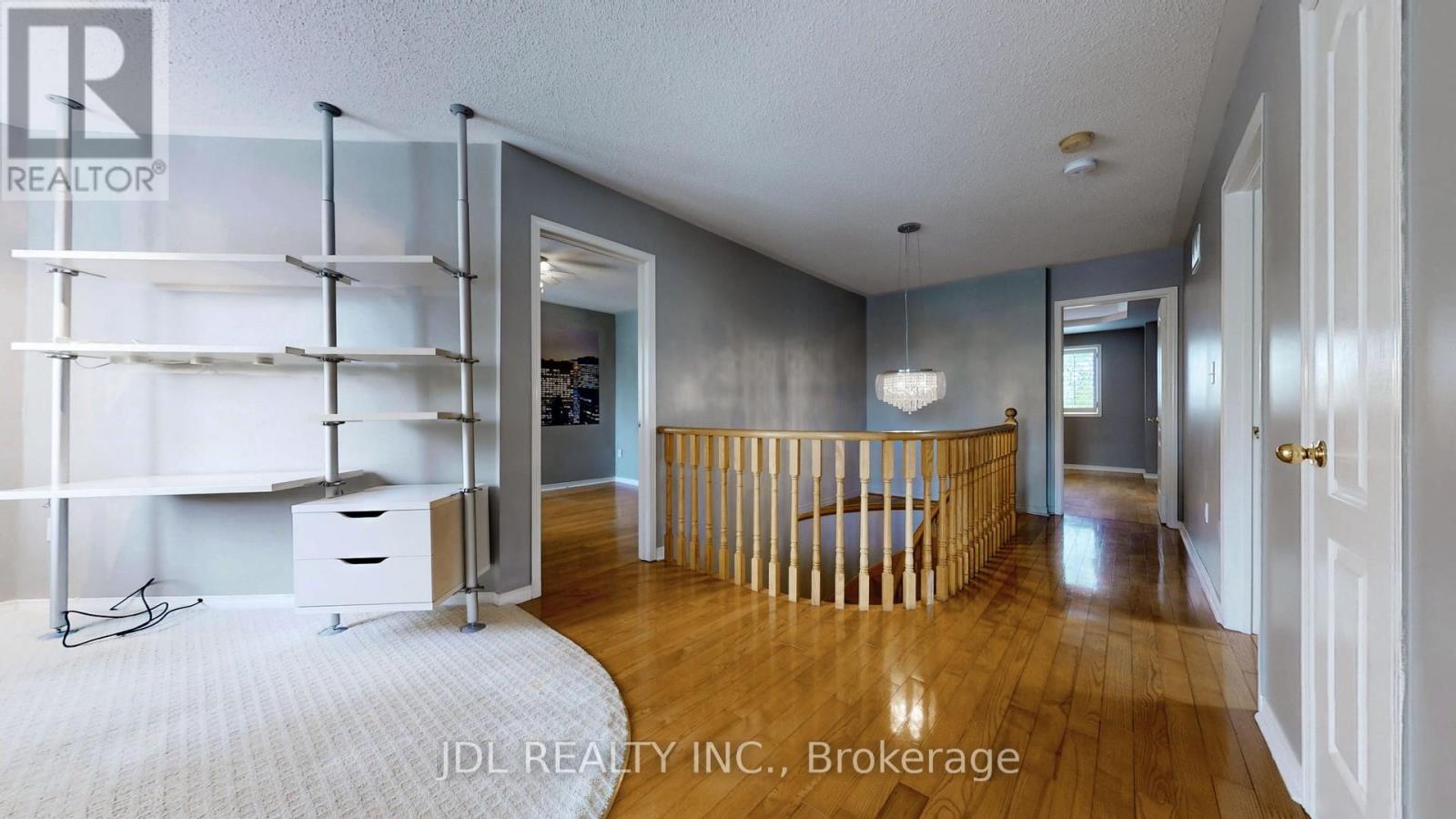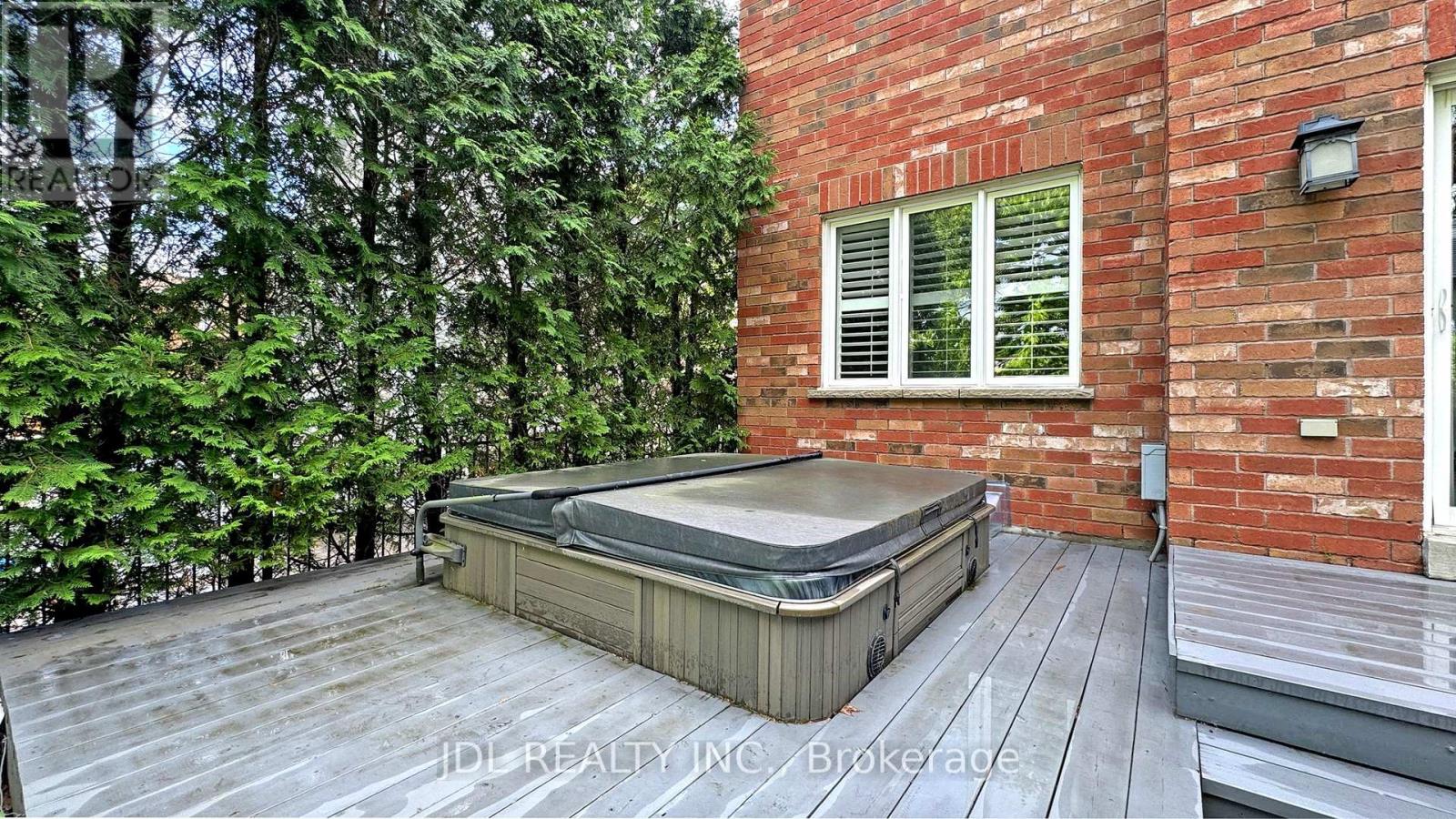4 Bedroom
3 Bathroom
2000 - 2500 sqft
Fireplace
Central Air Conditioning
Forced Air
$3,950 Monthly
Main&2nd floor portion for rent. Beautiful, Bright Spacious, Family Home Impeccably Maintained With Many Recent Upgrades! Great Location In a quiet, Child Safe, Family Friendly Neighborhood. Nestled Steps From Lake Wilcox. This stunning home offers 4 spacious Bedrooms and Den upstairs & 3 bathrooms . Good Quality Hardwood On Main and Second Floor, Newly Installed Quartz Counter Tops In Bathrooms. California Shutters. Recently Painted. Family Room With Cozy Fireplace. Formal Living/ Dining Room. Modern Kitchen With Granite Counters. Breakfast Area With Walk Out To Newer Deck and Fully Fenced Backyard Oasis W/Gazebo And For Great Family and Friends Entertainment. No Neighbors Behind! Great Location: Steps To The Lake and Parks, close To Main Roads And All Town Amenities .Tenant pays 2/3 utilities. (id:55499)
Property Details
|
MLS® Number
|
N12186458 |
|
Property Type
|
Single Family |
|
Community Name
|
Oak Ridges Lake Wilcox |
|
Features
|
Carpet Free |
|
Parking Space Total
|
3 |
Building
|
Bathroom Total
|
3 |
|
Bedrooms Above Ground
|
4 |
|
Bedrooms Total
|
4 |
|
Appliances
|
Dishwasher, Dryer, Stove, Washer, Refrigerator |
|
Basement Development
|
Finished |
|
Basement Features
|
Apartment In Basement |
|
Basement Type
|
N/a (finished) |
|
Construction Style Attachment
|
Detached |
|
Cooling Type
|
Central Air Conditioning |
|
Exterior Finish
|
Brick |
|
Fireplace Present
|
Yes |
|
Flooring Type
|
Hardwood, Ceramic, Carpeted |
|
Foundation Type
|
Concrete |
|
Half Bath Total
|
1 |
|
Heating Fuel
|
Natural Gas |
|
Heating Type
|
Forced Air |
|
Stories Total
|
2 |
|
Size Interior
|
2000 - 2500 Sqft |
|
Type
|
House |
|
Utility Water
|
Municipal Water |
Parking
Land
|
Acreage
|
No |
|
Sewer
|
Sanitary Sewer |
|
Size Depth
|
109 Ft ,4 In |
|
Size Frontage
|
39 Ft ,4 In |
|
Size Irregular
|
39.4 X 109.4 Ft |
|
Size Total Text
|
39.4 X 109.4 Ft |
Rooms
| Level |
Type |
Length |
Width |
Dimensions |
|
Second Level |
Primary Bedroom |
6 m |
4.3 m |
6 m x 4.3 m |
|
Second Level |
Bedroom 2 |
4.07 m |
3.26 m |
4.07 m x 3.26 m |
|
Second Level |
Bedroom 3 |
4 m |
3.02 m |
4 m x 3.02 m |
|
Second Level |
Bedroom 4 |
3.07 m |
2.92 m |
3.07 m x 2.92 m |
|
Second Level |
Den |
3.5 m |
2.1 m |
3.5 m x 2.1 m |
|
Main Level |
Living Room |
6.2 m |
3 m |
6.2 m x 3 m |
|
Main Level |
Dining Room |
6.2 m |
3 m |
6.2 m x 3 m |
|
Main Level |
Kitchen |
2.45 m |
2.35 m |
2.45 m x 2.35 m |
|
Main Level |
Family Room |
4.45 m |
3.5 m |
4.45 m x 3.5 m |
|
Main Level |
Eating Area |
4.15 m |
3.05 m |
4.15 m x 3.05 m |
https://www.realtor.ca/real-estate/28395870/upper-62-kaitlin-drive-richmond-hill-oak-ridges-lake-wilcox-oak-ridges-lake-wilcox























