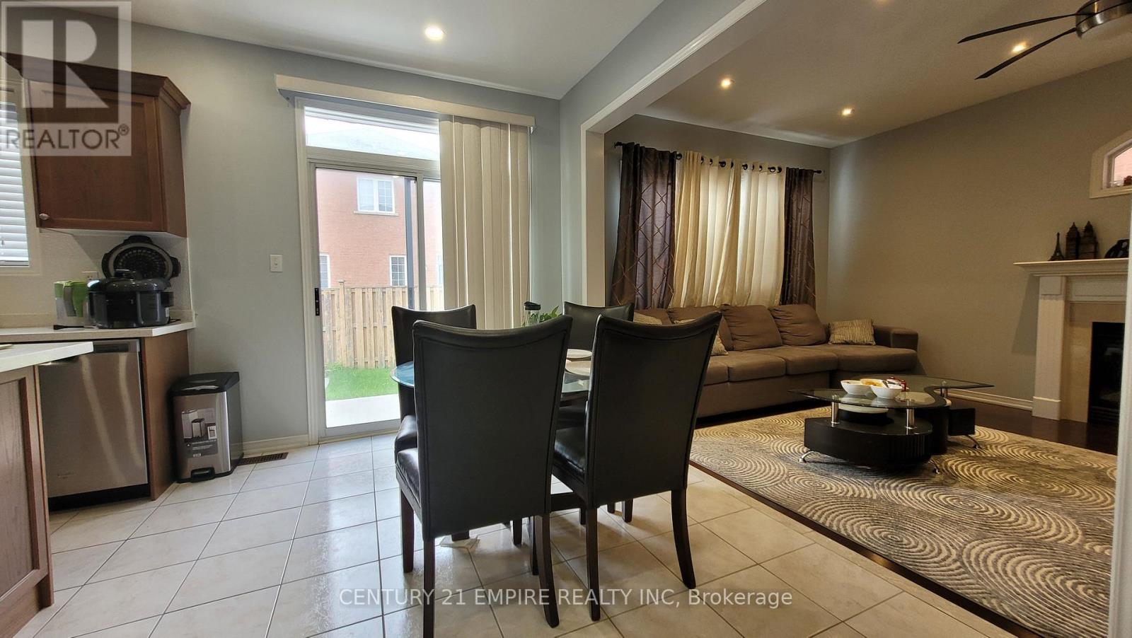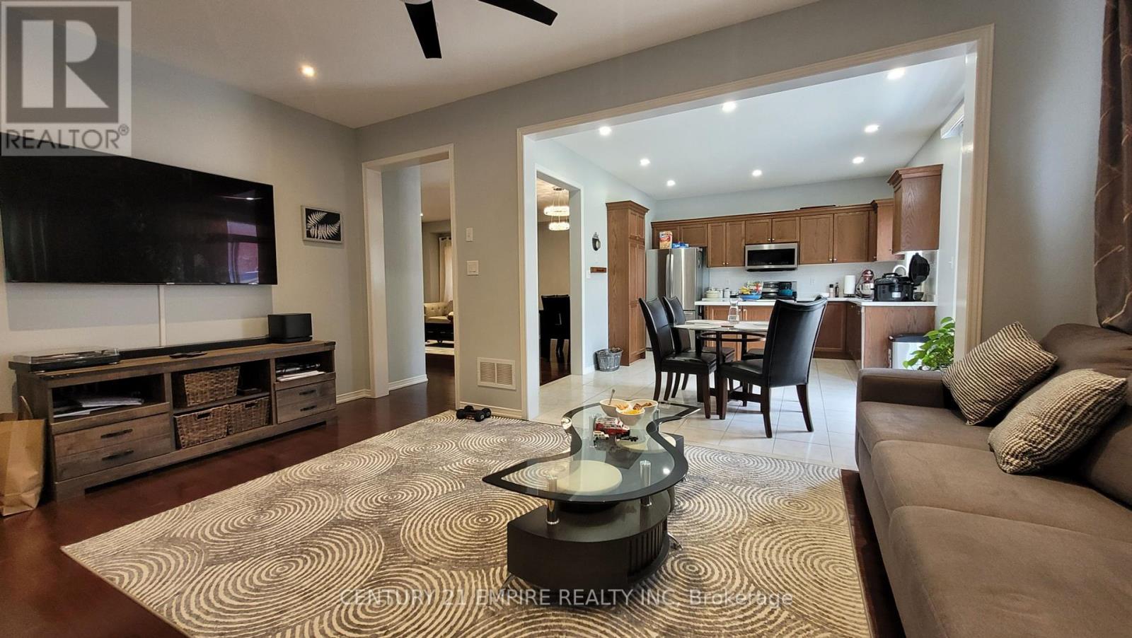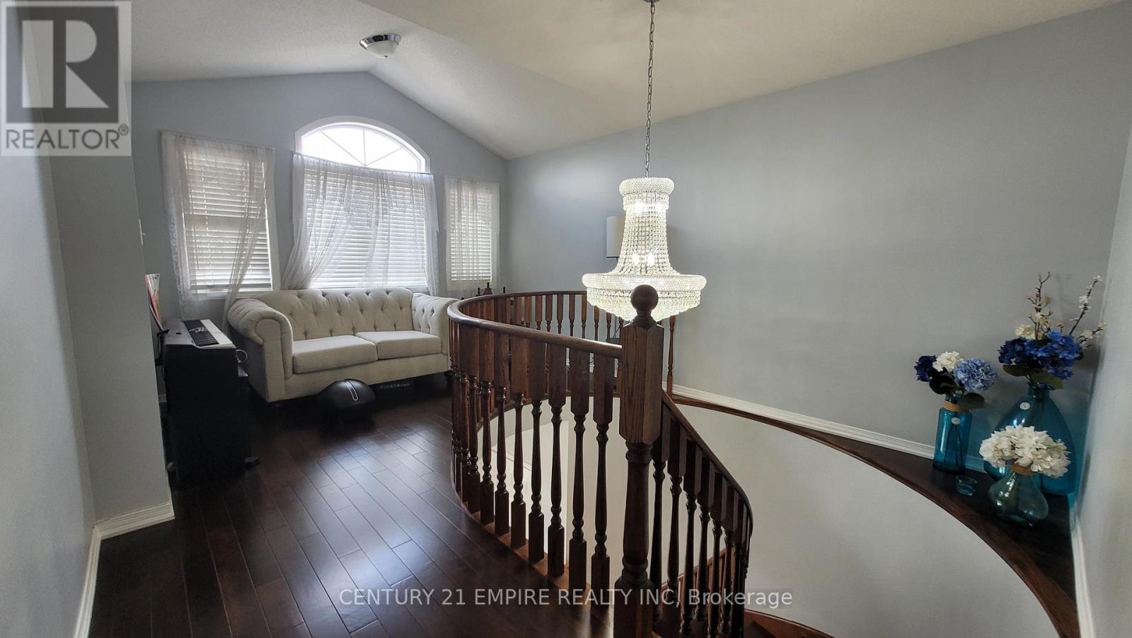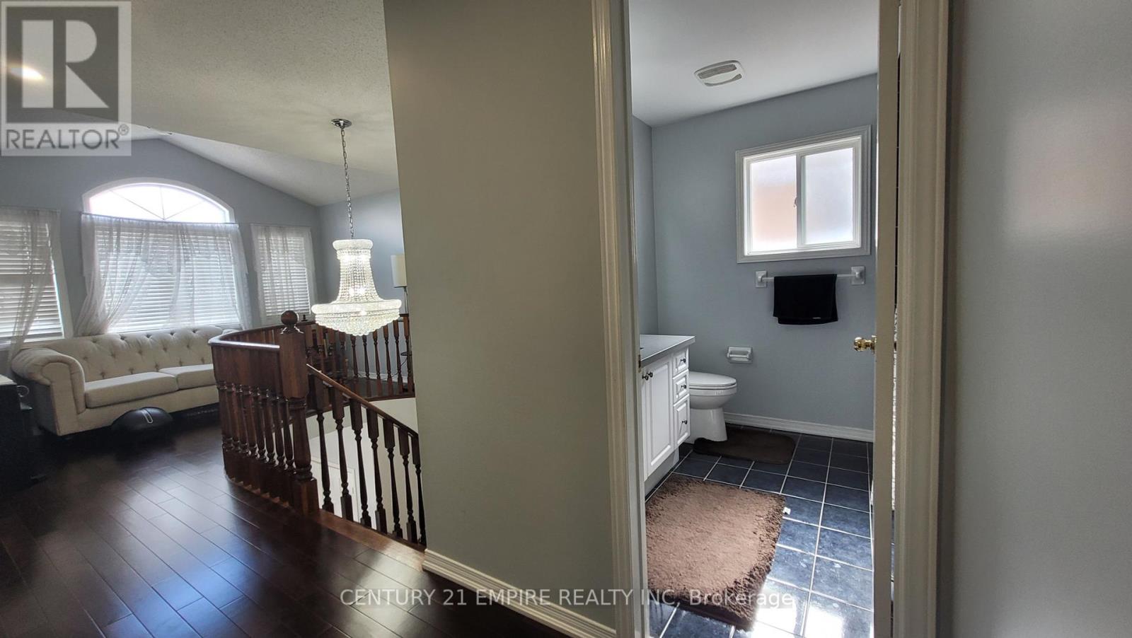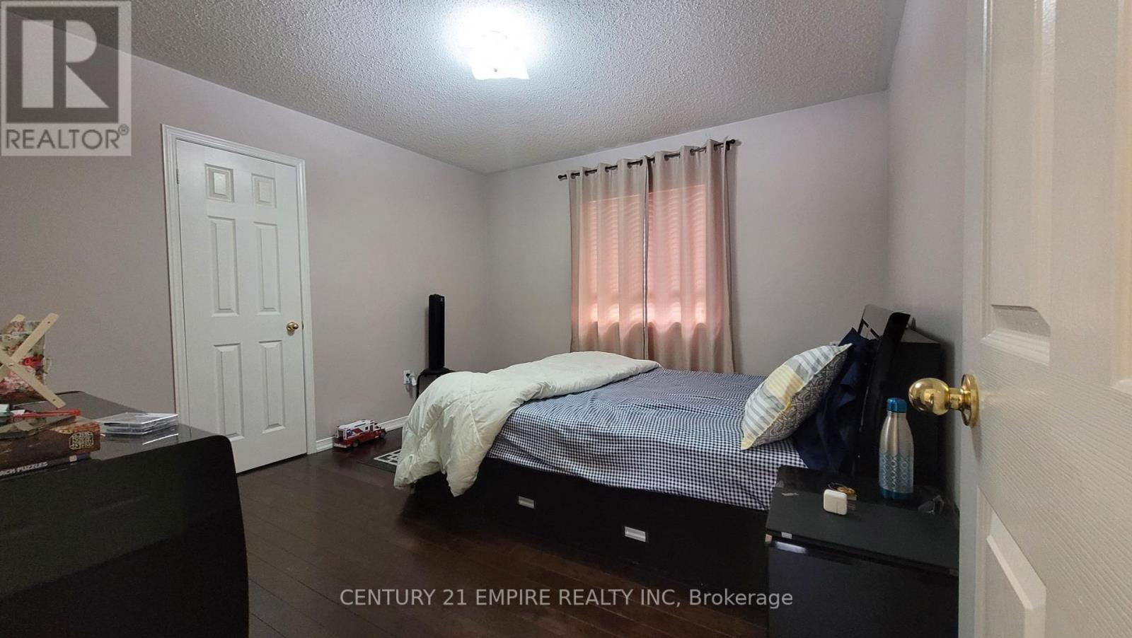4 Bedroom
3 Bathroom
Fireplace
Central Air Conditioning
Forced Air
$3,490 Monthly
Gorgeous Home Loaded With Upgrades In High Demand Area, 4 Spacious Bedrooms plus Cozy Computer Nook, Double Door Entry, 9Ft Ceiling, Living, Dining & Separate Family Room With Fireplace. Spiral Oak Stairs. Family Size Kitchen With Centre Island & Breakfast Area With W/O To Yard, New Back Splash, Main Floor Laundry. His & Hers Walk-in Closet & Jacuzzi In Master Ensuite. Privacy Fenced B/Yard, Excellent Layout. Close To School, Parks, Plaza & Transit. **** EXTRAS **** Credit Check, Employment Check, Reference Check Required. Attach Schedule B & C. Key Deposit Required. (id:55499)
Property Details
|
MLS® Number
|
W10407649 |
|
Property Type
|
Single Family |
|
Community Name
|
Sandringham-Wellington |
|
Amenities Near By
|
Park, Schools |
|
Features
|
Flat Site, Carpet Free |
|
Parking Space Total
|
3 |
|
Structure
|
Porch, Shed |
|
View Type
|
City View |
Building
|
Bathroom Total
|
3 |
|
Bedrooms Above Ground
|
4 |
|
Bedrooms Total
|
4 |
|
Amenities
|
Fireplace(s) |
|
Appliances
|
Dishwasher, Dryer, Refrigerator, Stove, Washer |
|
Basement Features
|
Apartment In Basement |
|
Basement Type
|
N/a |
|
Construction Style Attachment
|
Detached |
|
Cooling Type
|
Central Air Conditioning |
|
Exterior Finish
|
Brick |
|
Fire Protection
|
Smoke Detectors |
|
Fireplace Present
|
Yes |
|
Fireplace Total
|
1 |
|
Flooring Type
|
Hardwood, Ceramic |
|
Foundation Type
|
Poured Concrete |
|
Half Bath Total
|
1 |
|
Heating Fuel
|
Natural Gas |
|
Heating Type
|
Forced Air |
|
Stories Total
|
2 |
|
Type
|
House |
|
Utility Water
|
Municipal Water |
Parking
Land
|
Acreage
|
No |
|
Land Amenities
|
Park, Schools |
|
Sewer
|
Sanitary Sewer |
|
Size Total Text
|
Under 1/2 Acre |
Rooms
| Level |
Type |
Length |
Width |
Dimensions |
|
Main Level |
Dining Room |
4.1 m |
2.9 m |
4.1 m x 2.9 m |
|
Main Level |
Family Room |
4.2 m |
4.1 m |
4.2 m x 4.1 m |
|
Main Level |
Kitchen |
3.9 m |
3.8 m |
3.9 m x 3.8 m |
|
Upper Level |
Primary Bedroom |
4.9 m |
4.3 m |
4.9 m x 4.3 m |
|
Upper Level |
Bedroom 2 |
3.8 m |
3.4 m |
3.8 m x 3.4 m |
|
Upper Level |
Bedroom 3 |
3.8 m |
3.4 m |
3.8 m x 3.4 m |
|
Upper Level |
Bedroom 4 |
3.2 m |
3.03 m |
3.2 m x 3.03 m |
|
Upper Level |
Sitting Room |
3.5 m |
2.5 m |
3.5 m x 2.5 m |
Utilities
|
Cable
|
Available |
|
Sewer
|
Available |
https://www.realtor.ca/real-estate/27617048/upper-54-cape-dorset-crescent-brampton-sandringham-wellington-sandringham-wellington













