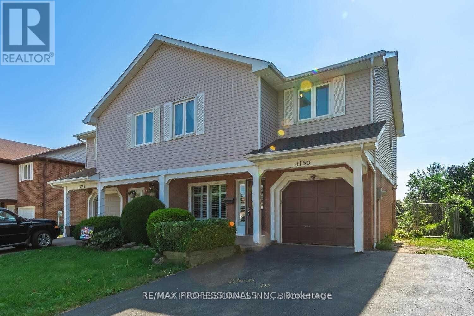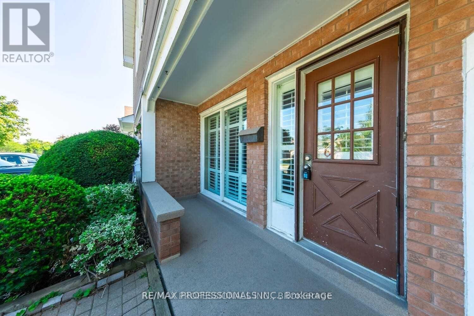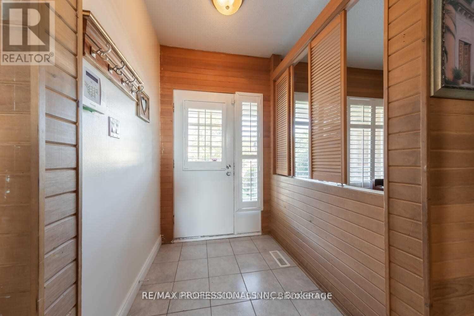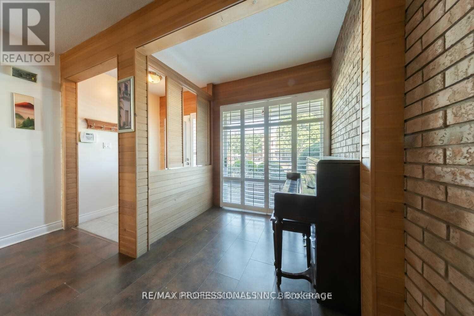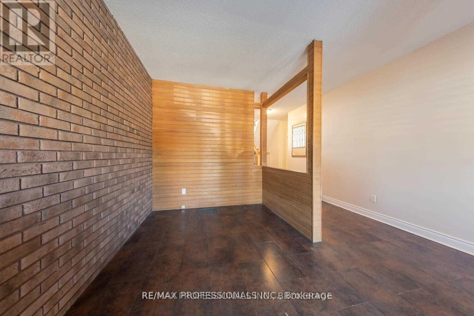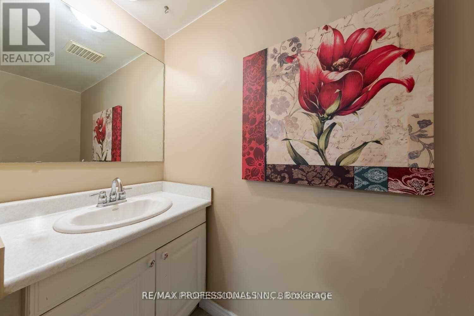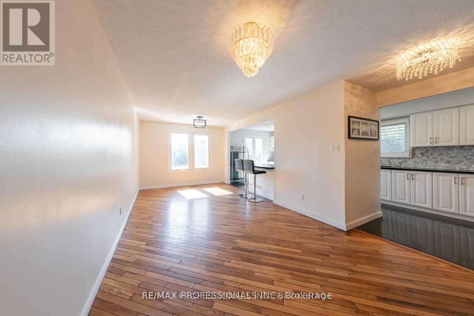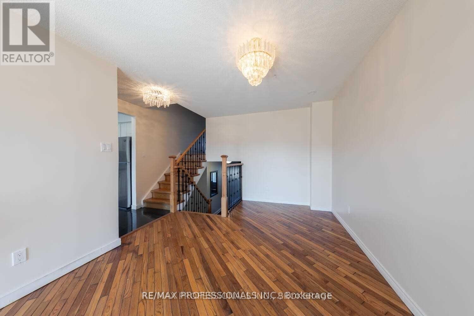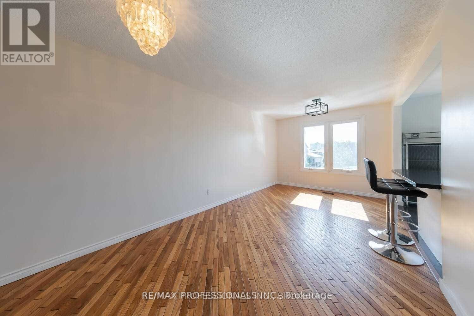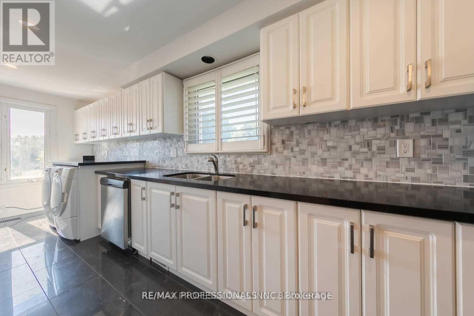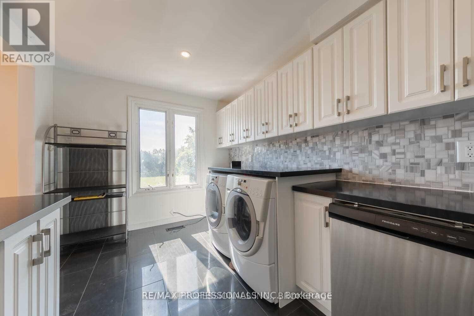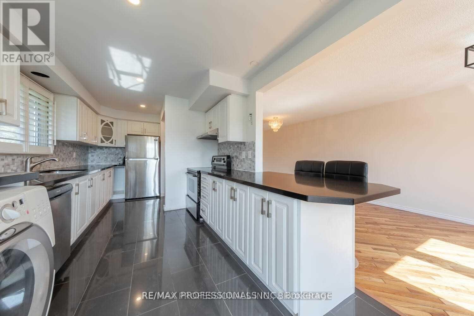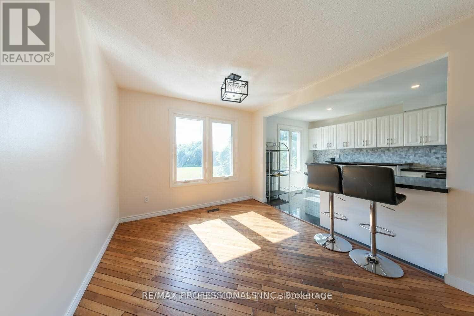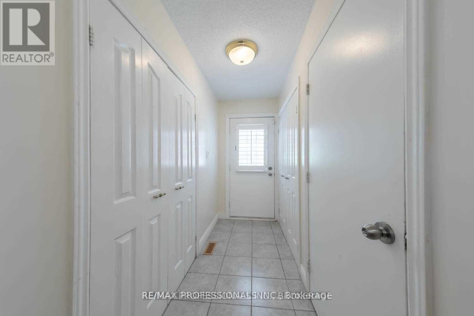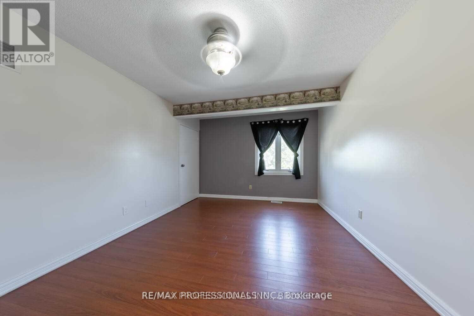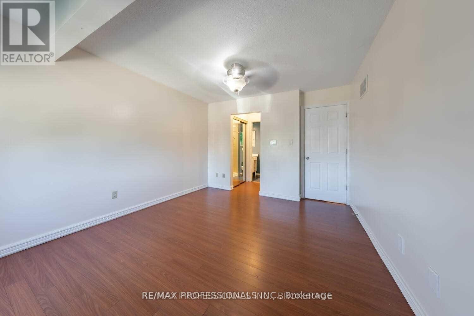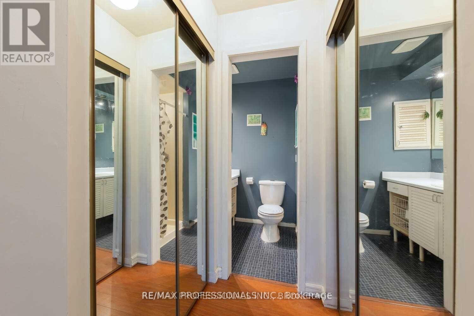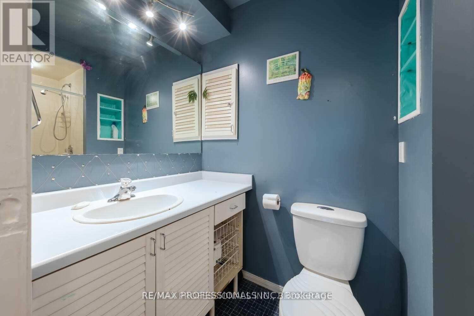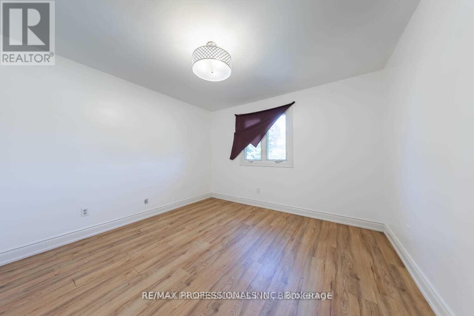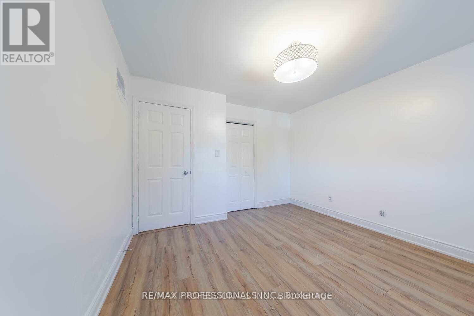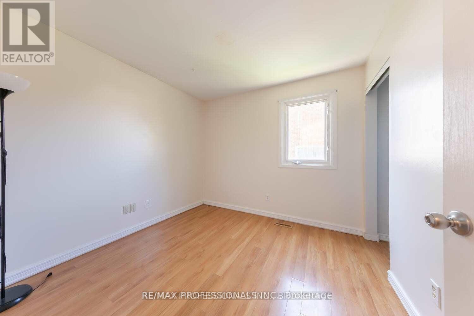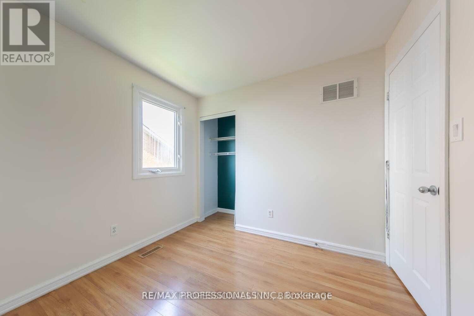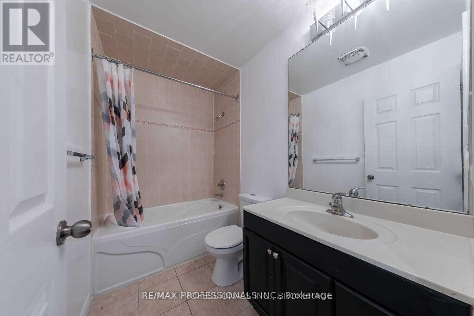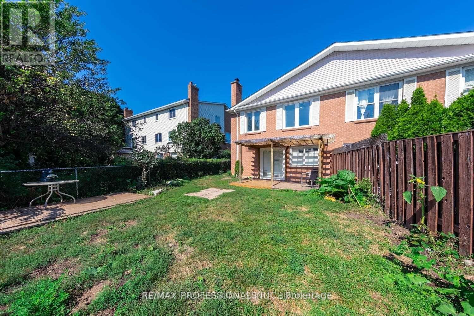3 Bedroom
3 Bathroom
Central Air Conditioning
Forced Air
$2,950 Monthly
Fantastic Erin Mills Semi-Detached Home W/Fenced Backyard, Backing Onto Park. Reno Kitchen With New Counter Tops, Breakfast Bar, Pot Lighting, Flooring & Backlash. Spacious Living/Dining Room Area W/Hardwood FL & W/O To Backyard. Open Concept Main FL Office Can Be Used As A Family Rm, Area W/California Shutters. Master Includes 3 PC Ensuite. Update Main Bathroom, 3 Good Sized Bedrooms. Upper Unit Comes with 1 Garage and 1 Tandem Parking Spot. BACKYARD IS NOT PART OF LEASE. (id:55499)
Property Details
|
MLS® Number
|
W12091975 |
|
Property Type
|
Single Family |
|
Community Name
|
Erin Mills |
|
Parking Space Total
|
1 |
Building
|
Bathroom Total
|
3 |
|
Bedrooms Above Ground
|
3 |
|
Bedrooms Total
|
3 |
|
Construction Style Attachment
|
Semi-detached |
|
Construction Style Split Level
|
Backsplit |
|
Cooling Type
|
Central Air Conditioning |
|
Exterior Finish
|
Aluminum Siding, Brick |
|
Flooring Type
|
Tile, Hardwood |
|
Foundation Type
|
Concrete |
|
Half Bath Total
|
1 |
|
Heating Fuel
|
Natural Gas |
|
Heating Type
|
Forced Air |
|
Type
|
House |
|
Utility Water
|
Municipal Water |
Parking
Land
|
Acreage
|
No |
|
Sewer
|
Sanitary Sewer |
Rooms
| Level |
Type |
Length |
Width |
Dimensions |
|
Second Level |
Primary Bedroom |
5.67 m |
3.38 m |
5.67 m x 3.38 m |
|
Second Level |
Bedroom 2 |
5.67 m |
3.38 m |
5.67 m x 3.38 m |
|
Second Level |
Bedroom 3 |
2.97 m |
2.82 m |
2.97 m x 2.82 m |
|
Main Level |
Office |
4.84 m |
2.3 m |
4.84 m x 2.3 m |
|
Upper Level |
Living Room |
7.3 m |
3 m |
7.3 m x 3 m |
|
Upper Level |
Dining Room |
7.3 m |
3 m |
7.3 m x 3 m |
|
Upper Level |
Kitchen |
6.44 m |
2.9 m |
6.44 m x 2.9 m |
https://www.realtor.ca/real-estate/28189086/upper-4150-sunflower-drive-mississauga-erin-mills-erin-mills

