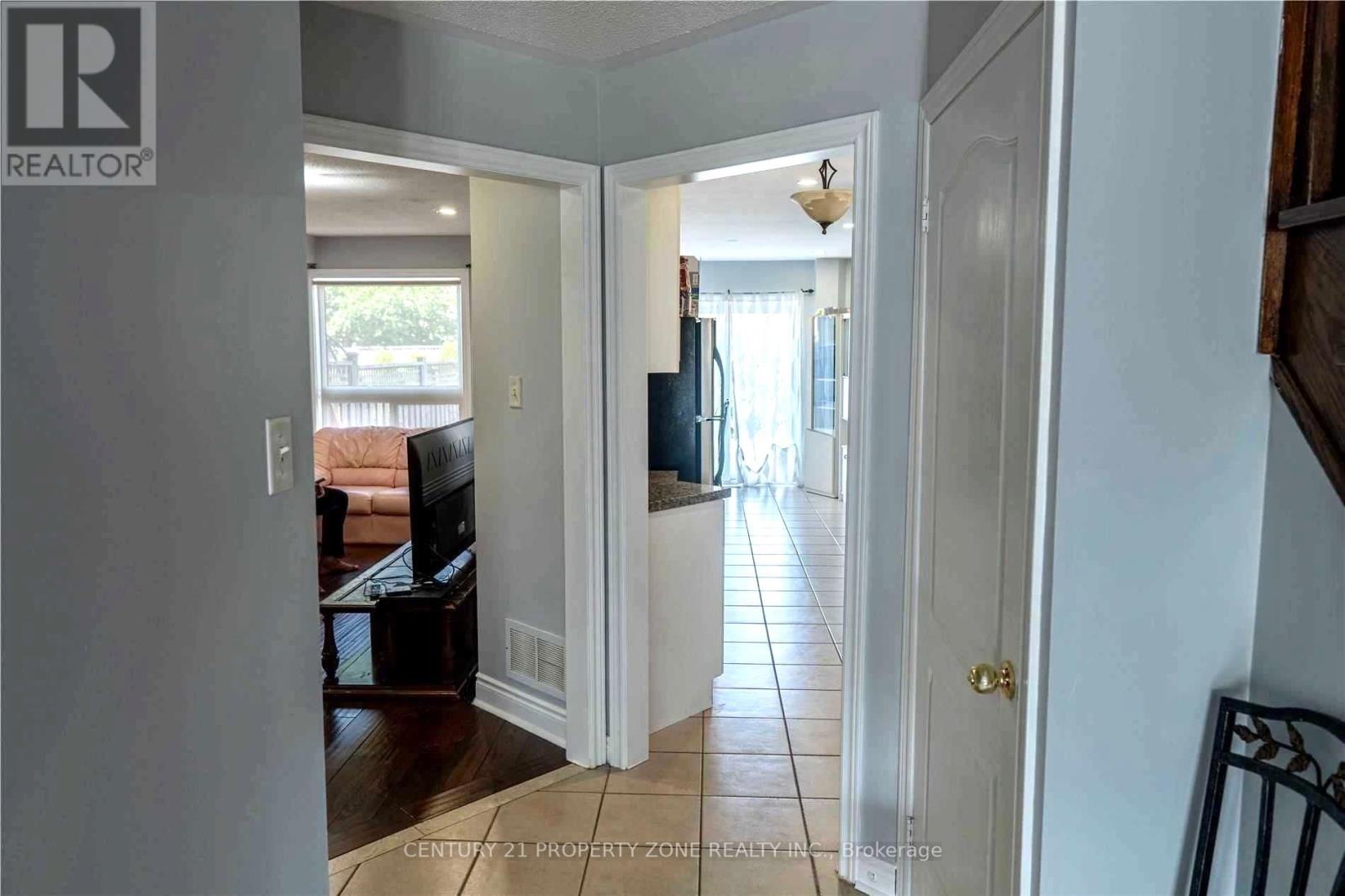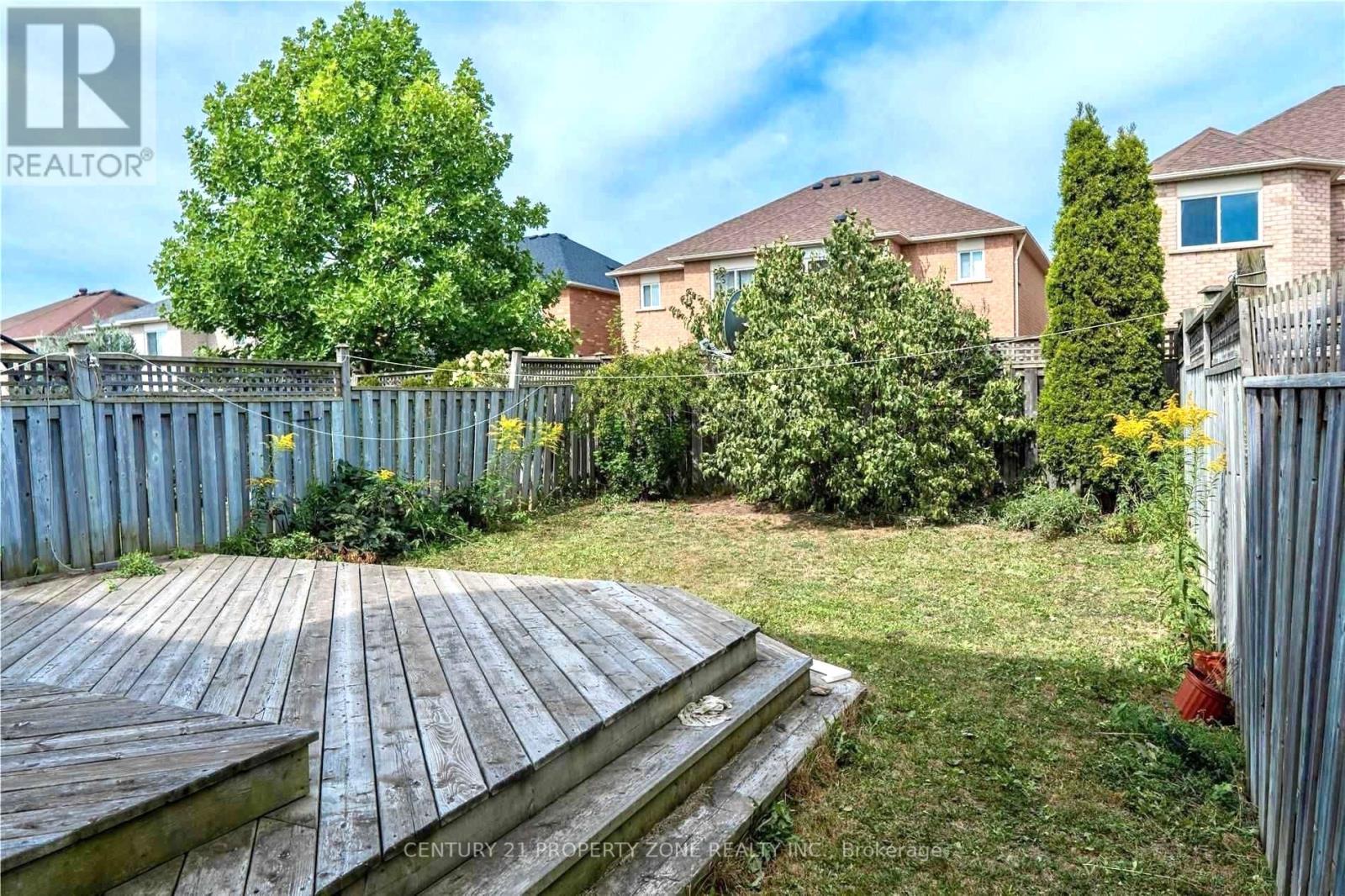3 Bedroom
3 Bathroom
1500 - 2000 sqft
Central Air Conditioning
Forced Air
$3,099 Monthly
Spacious and bright 3-bedroom, 3-bathroom upper-level unit in the highly sought-after Churchill Meadows community. Enjoy hardwood floors on the main level, a large kitchen with breakfast area. The primary bedroom includes a den ideal for a home office or reading space . It also comes with a 4-piece ensuite and walk-in closet. Other two bedrooms are good size and have their own closet. One of them features its own private balcony, offering extra comfort and charm. Located just a short walk from May Meadow Park, Churchill Meadows Community Centre, Stephen Lewis Secondary School. Minutes away from HWY 401 and 407. (id:55499)
Property Details
|
MLS® Number
|
W12092180 |
|
Property Type
|
Single Family |
|
Community Name
|
Churchill Meadows |
|
Amenities Near By
|
Park, Public Transit, Schools |
|
Features
|
In Suite Laundry |
|
Parking Space Total
|
3 |
Building
|
Bathroom Total
|
3 |
|
Bedrooms Above Ground
|
3 |
|
Bedrooms Total
|
3 |
|
Appliances
|
Dishwasher, Dryer, Stove, Washer, Refrigerator |
|
Basement Features
|
Apartment In Basement, Separate Entrance |
|
Basement Type
|
N/a |
|
Construction Style Attachment
|
Semi-detached |
|
Cooling Type
|
Central Air Conditioning |
|
Exterior Finish
|
Brick, Stucco |
|
Flooring Type
|
Hardwood, Ceramic, Laminate |
|
Foundation Type
|
Concrete, Brick |
|
Half Bath Total
|
1 |
|
Heating Fuel
|
Natural Gas |
|
Heating Type
|
Forced Air |
|
Stories Total
|
2 |
|
Size Interior
|
1500 - 2000 Sqft |
|
Type
|
House |
|
Utility Water
|
Municipal Water |
Parking
Land
|
Acreage
|
No |
|
Fence Type
|
Fenced Yard |
|
Land Amenities
|
Park, Public Transit, Schools |
|
Sewer
|
Sanitary Sewer |
|
Size Depth
|
109 Ft ,10 In |
|
Size Frontage
|
23 Ft ,6 In |
|
Size Irregular
|
23.5 X 109.9 Ft |
|
Size Total Text
|
23.5 X 109.9 Ft |
Rooms
| Level |
Type |
Length |
Width |
Dimensions |
|
Second Level |
Primary Bedroom |
7.7 m |
3.6 m |
7.7 m x 3.6 m |
|
Second Level |
Bedroom 2 |
4.2 m |
2.65 m |
4.2 m x 2.65 m |
|
Second Level |
Bedroom 3 |
3.99 m |
2.6 m |
3.99 m x 2.6 m |
|
Main Level |
Living Room |
6.4 m |
3.05 m |
6.4 m x 3.05 m |
|
Main Level |
Dining Room |
6.4 m |
3.05 m |
6.4 m x 3.05 m |
|
Main Level |
Kitchen |
2.86 m |
2.56 m |
2.86 m x 2.56 m |
|
Main Level |
Eating Area |
2.69 m |
2.44 m |
2.69 m x 2.44 m |
Utilities
https://www.realtor.ca/real-estate/28189503/upper-3893-manatee-way-mississauga-churchill-meadows-churchill-meadows




















