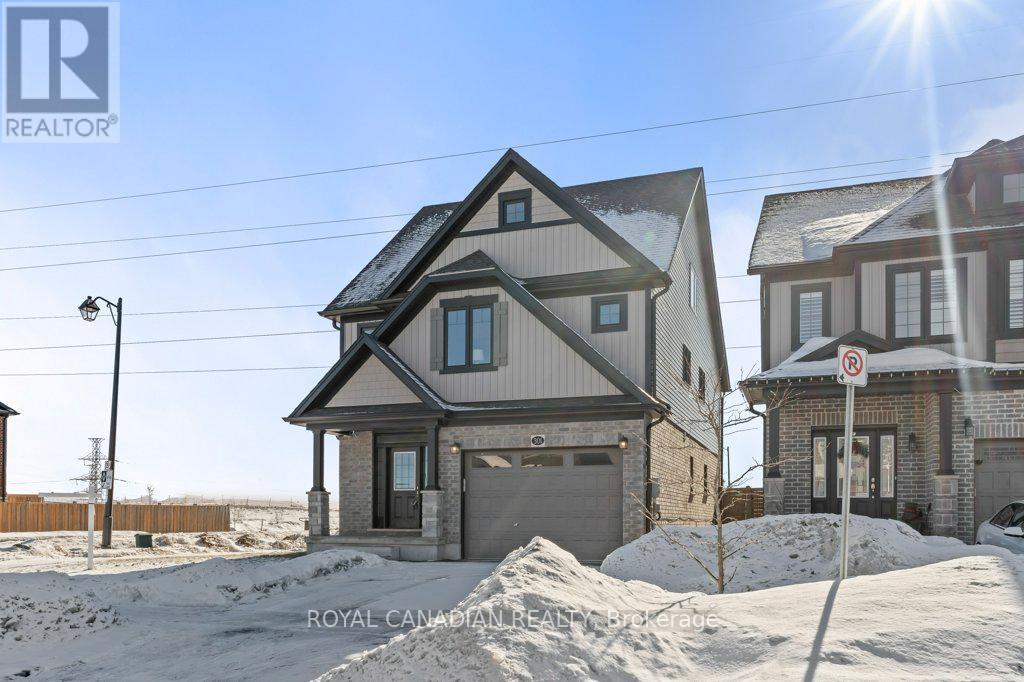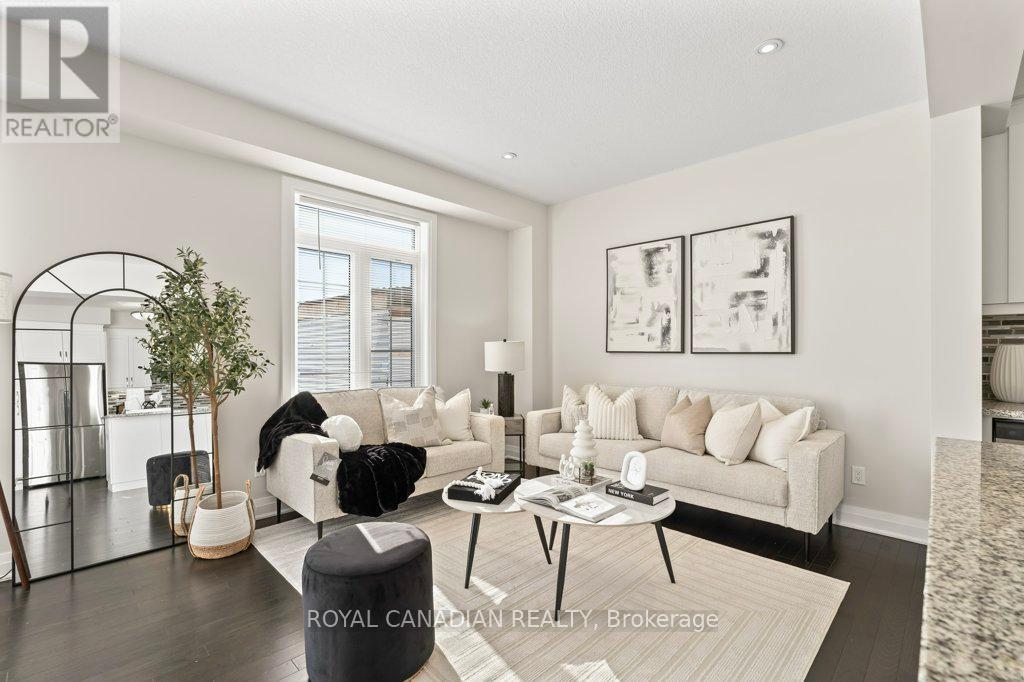4 Bedroom
4 Bathroom
2500 - 3000 sqft
Central Air Conditioning, Ventilation System
Forced Air
Landscaped
$3,300 Monthly
Spacious 2.5-storey detached home for lease featuring 4 bedrooms, including 2 primary suites with ensuites, and 3.5 bathrooms. Main floor offers 10-foot ceilings, 9-foot doors, upgraded hardwood flooring, modern kitchen with quartz countertops, and pot lights throughout. Second-floor family room with cathedral ceiling. Fully fenced yard with a custom-built patio and deck. Backyard faces a walking trail, offering added privacy. Located in a family-friendly neighbourhood near parks and schools. Walkable distance to Vista Public School & 6 mins drive to Waterloo University, 2 Minute drive to Costco, Restaurants and shopping centers. (id:55499)
Property Details
|
MLS® Number
|
X12119932 |
|
Property Type
|
Single Family |
|
Amenities Near By
|
Public Transit, Schools, Hospital |
|
Community Features
|
School Bus |
|
Parking Space Total
|
2 |
|
Structure
|
Porch, Deck |
Building
|
Bathroom Total
|
4 |
|
Bedrooms Above Ground
|
4 |
|
Bedrooms Total
|
4 |
|
Age
|
6 To 15 Years |
|
Amenities
|
Separate Electricity Meters |
|
Appliances
|
Water Heater, Water Meter, Water Purifier, Water Softener, Garage Door Opener Remote(s), Central Vacuum, Dishwasher, Dryer, Stove, Washer, Refrigerator |
|
Basement Development
|
Finished |
|
Basement Features
|
Separate Entrance |
|
Basement Type
|
N/a (finished) |
|
Construction Style Attachment
|
Detached |
|
Cooling Type
|
Central Air Conditioning, Ventilation System |
|
Exterior Finish
|
Concrete, Brick |
|
Flooring Type
|
Hardwood, Ceramic, Carpeted, Vinyl |
|
Foundation Type
|
Brick, Concrete |
|
Half Bath Total
|
1 |
|
Heating Fuel
|
Natural Gas |
|
Heating Type
|
Forced Air |
|
Stories Total
|
3 |
|
Size Interior
|
2500 - 3000 Sqft |
|
Type
|
House |
|
Utility Water
|
Municipal Water |
Parking
Land
|
Acreage
|
No |
|
Fence Type
|
Fully Fenced, Fenced Yard |
|
Land Amenities
|
Public Transit, Schools, Hospital |
|
Landscape Features
|
Landscaped |
|
Sewer
|
Sanitary Sewer |
Rooms
| Level |
Type |
Length |
Width |
Dimensions |
|
Second Level |
Family Room |
7.62 m |
3.56 m |
7.62 m x 3.56 m |
|
Second Level |
Primary Bedroom |
5.33 m |
4.45 m |
5.33 m x 4.45 m |
|
Second Level |
Bedroom 2 |
3.07 m |
3.07 m |
3.07 m x 3.07 m |
|
Second Level |
Bedroom 3 |
3.07 m |
3.07 m |
3.07 m x 3.07 m |
|
Third Level |
Primary Bedroom |
5.14 m |
4.14 m |
5.14 m x 4.14 m |
|
Main Level |
Great Room |
7.37 m |
3.47 m |
7.37 m x 3.47 m |
|
Main Level |
Kitchen |
4.85 m |
3.02 m |
4.85 m x 3.02 m |
|
Main Level |
Dining Room |
3 m |
3.02 m |
3 m x 3.02 m |
|
Main Level |
Laundry Room |
2.5 m |
3 m |
2.5 m x 3 m |
Utilities
|
Cable
|
Available |
|
Sewer
|
Available |
https://www.realtor.ca/real-estate/28250920/upper-301-buttonbush-street-waterloo
















































