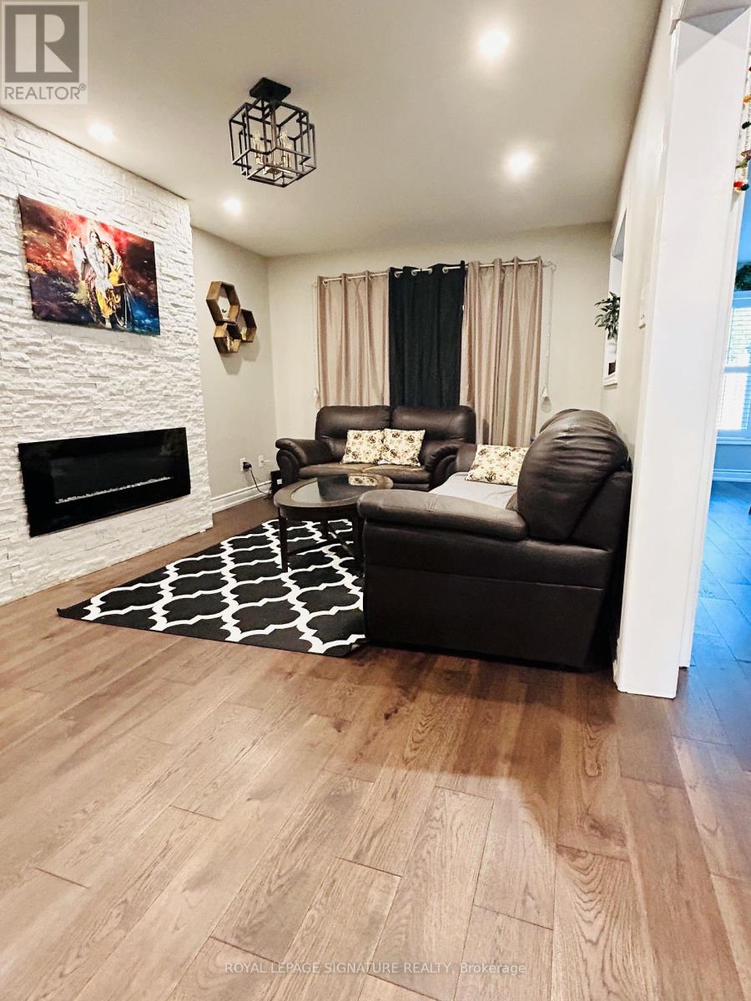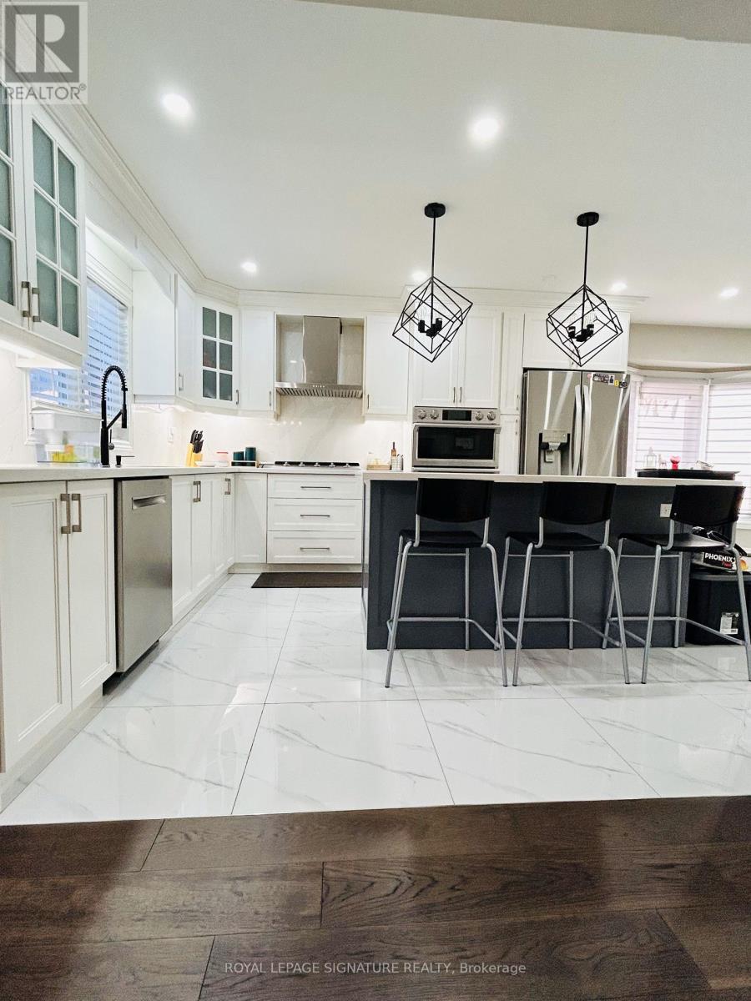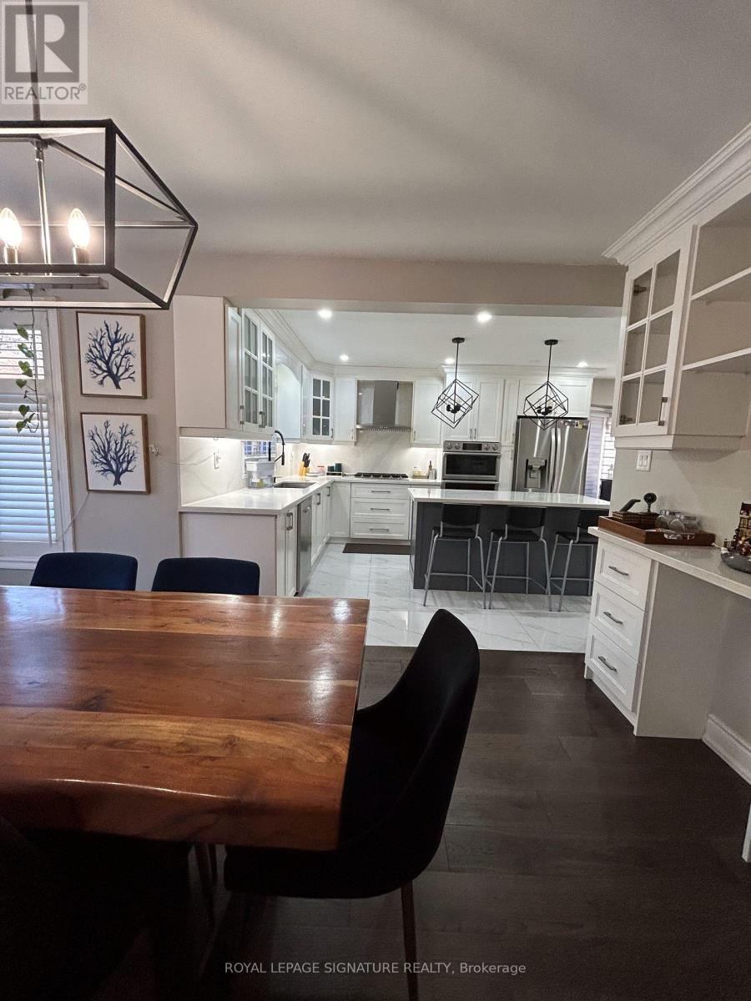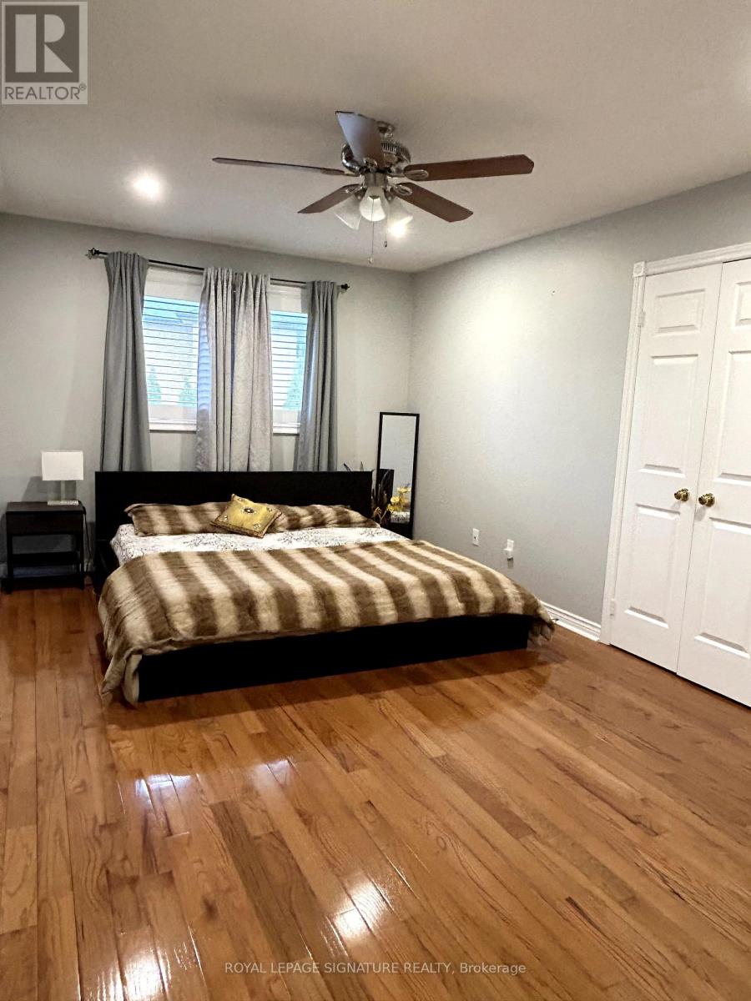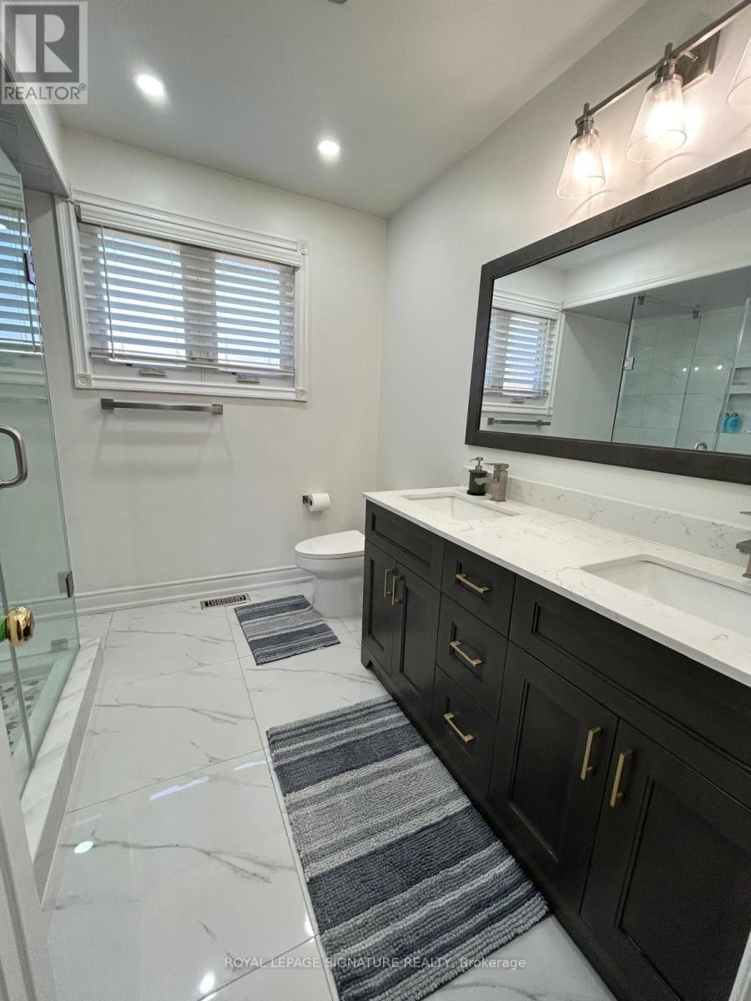4 Bedroom
3 Bathroom
Fireplace
Central Air Conditioning
Forced Air
$4,200 Monthly
Spacious & Elegant 4-Bedroom (Upper-Level) Home In Oakville. This Beautifully Maintained4-Bedroom, 3-Bathroom Detached Home Offers The Perfect Combination Of Space, Comfort, And Sophistication. Featuring Hardwood Floors Throughout, A Cozy Family Room With Fireplace, And A Modern Kitchen With Build In Stainless Steel Appliances, Quartz Countertops, And A Bright Breakfast Nook. The Primary Suite Is A True Retreat, Complete With A 5-Piece Ensuite And A Walk-In Closet. Enjoy The Summer In A Large, Private Backyard Ideal For Relaxing Or Entertaining. Conveniently Located Near The Qew And Situated Within A Top-Rated School District. (id:55499)
Property Details
|
MLS® Number
|
W12083097 |
|
Property Type
|
Single Family |
|
Community Name
|
1004 - CV Clearview |
|
Amenities Near By
|
Park, Public Transit, Schools |
|
Features
|
Carpet Free |
|
Parking Space Total
|
3 |
Building
|
Bathroom Total
|
3 |
|
Bedrooms Above Ground
|
4 |
|
Bedrooms Total
|
4 |
|
Appliances
|
Oven - Built-in, Central Vacuum, Range |
|
Basement Development
|
Finished |
|
Basement Features
|
Apartment In Basement |
|
Basement Type
|
N/a (finished) |
|
Construction Style Attachment
|
Detached |
|
Cooling Type
|
Central Air Conditioning |
|
Exterior Finish
|
Brick |
|
Fireplace Present
|
Yes |
|
Flooring Type
|
Hardwood, Ceramic |
|
Foundation Type
|
Poured Concrete |
|
Half Bath Total
|
1 |
|
Heating Fuel
|
Natural Gas |
|
Heating Type
|
Forced Air |
|
Stories Total
|
2 |
|
Type
|
House |
|
Utility Water
|
Municipal Water |
Parking
Land
|
Acreage
|
No |
|
Fence Type
|
Fenced Yard |
|
Land Amenities
|
Park, Public Transit, Schools |
|
Sewer
|
Sanitary Sewer |
Rooms
| Level |
Type |
Length |
Width |
Dimensions |
|
Second Level |
Primary Bedroom |
|
|
Measurements not available |
|
Second Level |
Bedroom 2 |
|
|
Measurements not available |
|
Second Level |
Bedroom 3 |
|
|
Measurements not available |
|
Second Level |
Bedroom 4 |
|
|
Measurements not available |
|
Main Level |
Living Room |
|
|
Measurements not available |
|
Main Level |
Kitchen |
|
|
Measurements not available |
|
Main Level |
Eating Area |
|
|
Measurements not available |
|
Main Level |
Family Room |
|
|
Measurements not available |
|
Main Level |
Laundry Room |
|
|
Measurements not available |
https://www.realtor.ca/real-estate/28168600/upper-2951-kingsway-drive-oakville-cv-clearview-1004-cv-clearview





