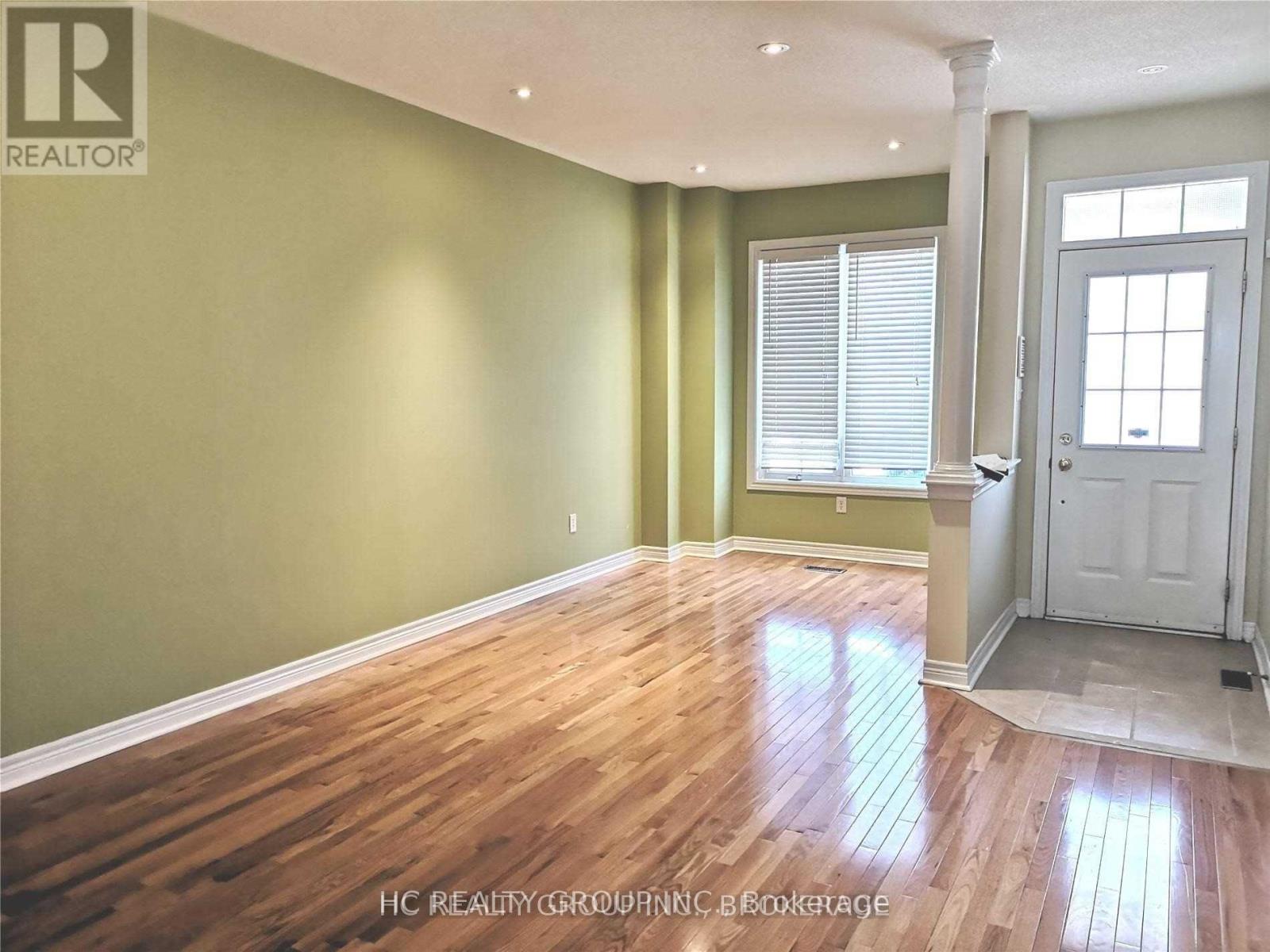4 Bedroom
3 Bathroom
2000 - 2500 sqft
Fireplace
Central Air Conditioning
Forced Air
$3,100 Monthly
*Sun-Filled Lovely 4 Bedroom Townhouse Located In High Demand Area *Nested In A Family Friendly Neighbourhood *Well Maintained And Spacious *Open Concept 9Ft Ceiling *Pot Lights Throughout *Hardwood On Main & 2nd Floors *Beautiful Deck And Private Fenced Backyard With New Interlocking Patio Stones *Inside Access To Garage. *Mins To French Immersion Elementary School And Park etc. (id:55499)
Property Details
|
MLS® Number
|
N12105303 |
|
Property Type
|
Single Family |
|
Community Name
|
Victoria Manor-Jennings Gate |
|
Parking Space Total
|
2 |
Building
|
Bathroom Total
|
3 |
|
Bedrooms Above Ground
|
4 |
|
Bedrooms Total
|
4 |
|
Appliances
|
Dishwasher, Dryer, Hood Fan, Stove, Washer, Window Coverings, Refrigerator |
|
Construction Style Attachment
|
Attached |
|
Cooling Type
|
Central Air Conditioning |
|
Exterior Finish
|
Brick |
|
Fireplace Present
|
Yes |
|
Flooring Type
|
Hardwood, Ceramic |
|
Foundation Type
|
Unknown |
|
Half Bath Total
|
1 |
|
Heating Fuel
|
Natural Gas |
|
Heating Type
|
Forced Air |
|
Stories Total
|
2 |
|
Size Interior
|
2000 - 2500 Sqft |
|
Type
|
Row / Townhouse |
|
Utility Water
|
Municipal Water |
Parking
Land
|
Acreage
|
No |
|
Sewer
|
Sanitary Sewer |
|
Size Depth
|
88 Ft ,7 In |
|
Size Frontage
|
28 Ft ,6 In |
|
Size Irregular
|
28.5 X 88.6 Ft |
|
Size Total Text
|
28.5 X 88.6 Ft |
Rooms
| Level |
Type |
Length |
Width |
Dimensions |
|
Second Level |
Primary Bedroom |
5.2 m |
3.96 m |
5.2 m x 3.96 m |
|
Second Level |
Bedroom 2 |
3.45 m |
2.99 m |
3.45 m x 2.99 m |
|
Second Level |
Bedroom 3 |
3.86 m |
2.74 m |
3.86 m x 2.74 m |
|
Second Level |
Bedroom 4 |
2.74 m |
3.05 m |
2.74 m x 3.05 m |
|
Main Level |
Living Room |
6.4 m |
3.86 m |
6.4 m x 3.86 m |
|
Main Level |
Kitchen |
3.7 m |
3.25 m |
3.7 m x 3.25 m |
|
Main Level |
Family Room |
5.18 m |
3.65 m |
5.18 m x 3.65 m |
|
Main Level |
Eating Area |
3.35 m |
3.25 m |
3.35 m x 3.25 m |
https://www.realtor.ca/real-estate/28218102/upper-29-pillar-rock-crescent-markham-victoria-manor-jennings-gate-victoria-manor-jennings-gate














