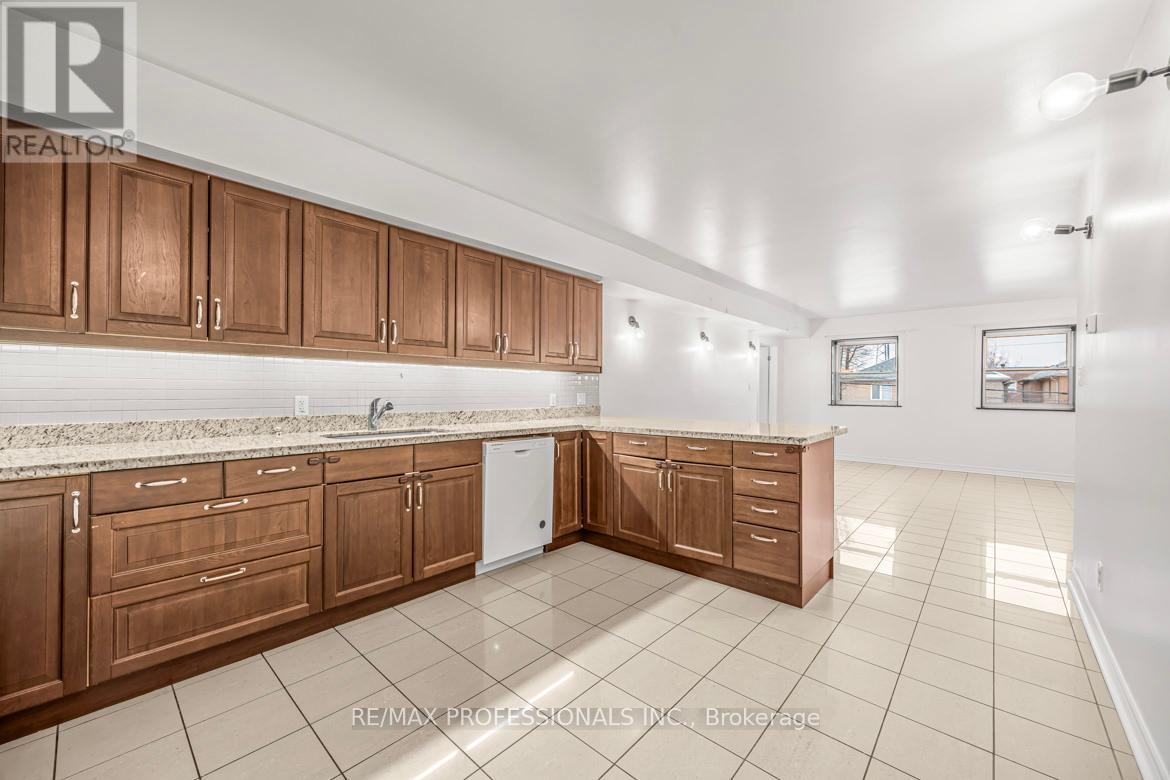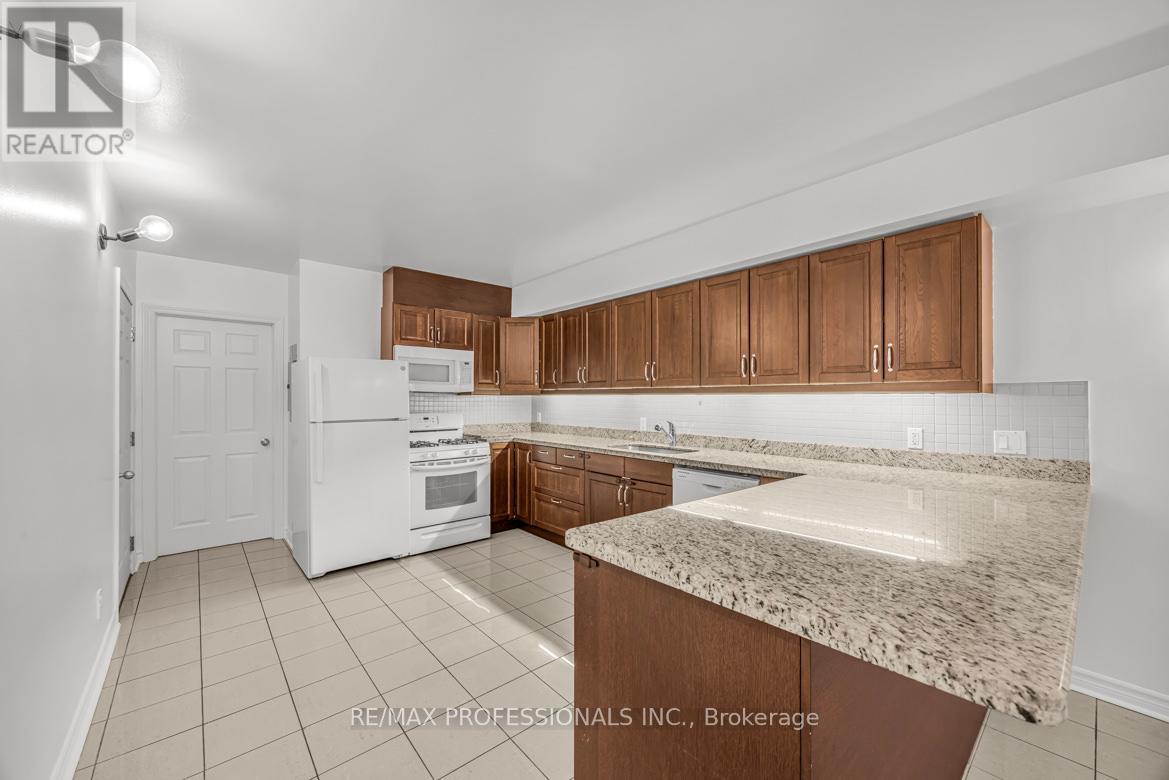1 Bedroom
1 Bathroom
Central Air Conditioning
Forced Air
$2,500 Monthly
Lofty & spacious 1 bedroom apartment (utilities included in rent) in the Junction - a functional, well-maintained, & smartly-appointed living space (2nd Floor) with a sunny southwest exposure.. Features an open-concept living/dining area overlooked by a grand kitchen with ample cabinetry/generous storage, full-sized appliances, granite countertop and breakfast bar. The primary bedroom is appointed with beautiful hardwood flooring, his/her closets and windows. Amazing location! Walking distance to trendy Junction eateries, patios, cafes & shops. Easy access to public transit. Stockyard Mall a couple blocks away. You'll love this location. Enjoy the convenience of ensuite laundry and a full 4-piece bathroom. All prospective tenants to provide: rental application, credit check, job letter, 2 paystubs, ID, references. *No pets/no smoking. (id:55499)
Property Details
|
MLS® Number
|
W12000288 |
|
Property Type
|
Single Family |
|
Community Name
|
Junction Area |
Building
|
Bathroom Total
|
1 |
|
Bedrooms Above Ground
|
1 |
|
Bedrooms Total
|
1 |
|
Cooling Type
|
Central Air Conditioning |
|
Exterior Finish
|
Brick |
|
Flooring Type
|
Hardwood |
|
Heating Fuel
|
Natural Gas |
|
Heating Type
|
Forced Air |
|
Type
|
Other |
|
Utility Water
|
Municipal Water |
Parking
Land
|
Acreage
|
No |
|
Sewer
|
Sanitary Sewer |
Rooms
| Level |
Type |
Length |
Width |
Dimensions |
|
Main Level |
Foyer |
4.49 m |
3.4 m |
4.49 m x 3.4 m |
|
Main Level |
Kitchen |
4.49 m |
3.4 m |
4.49 m x 3.4 m |
|
Main Level |
Living Room |
4.63 m |
5.45 m |
4.63 m x 5.45 m |
|
Main Level |
Dining Room |
4.63 m |
5.45 m |
4.63 m x 5.45 m |
|
Main Level |
Bedroom |
6.74 m |
2.72 m |
6.74 m x 2.72 m |
https://www.realtor.ca/real-estate/27980007/upper-26-cawthra-avenue-toronto-junction-area-junction-area














