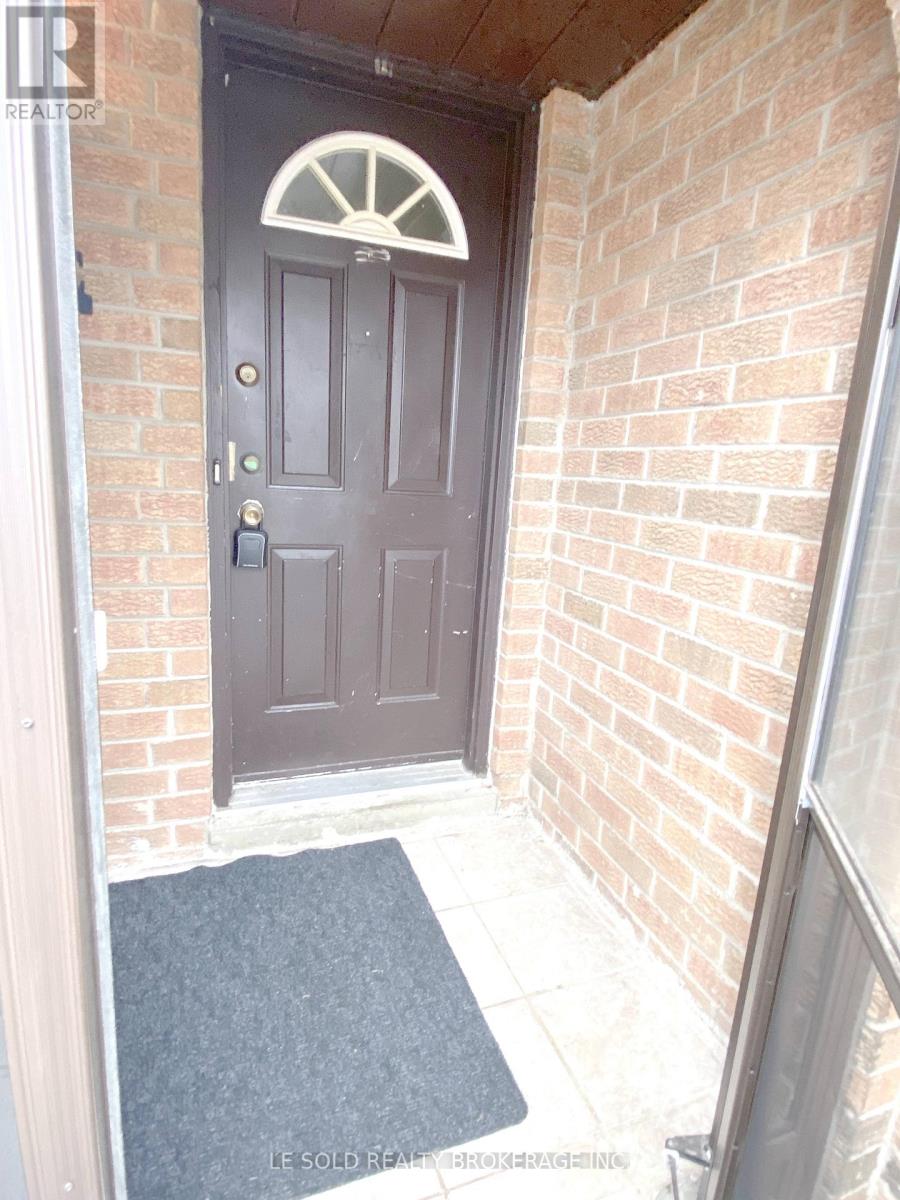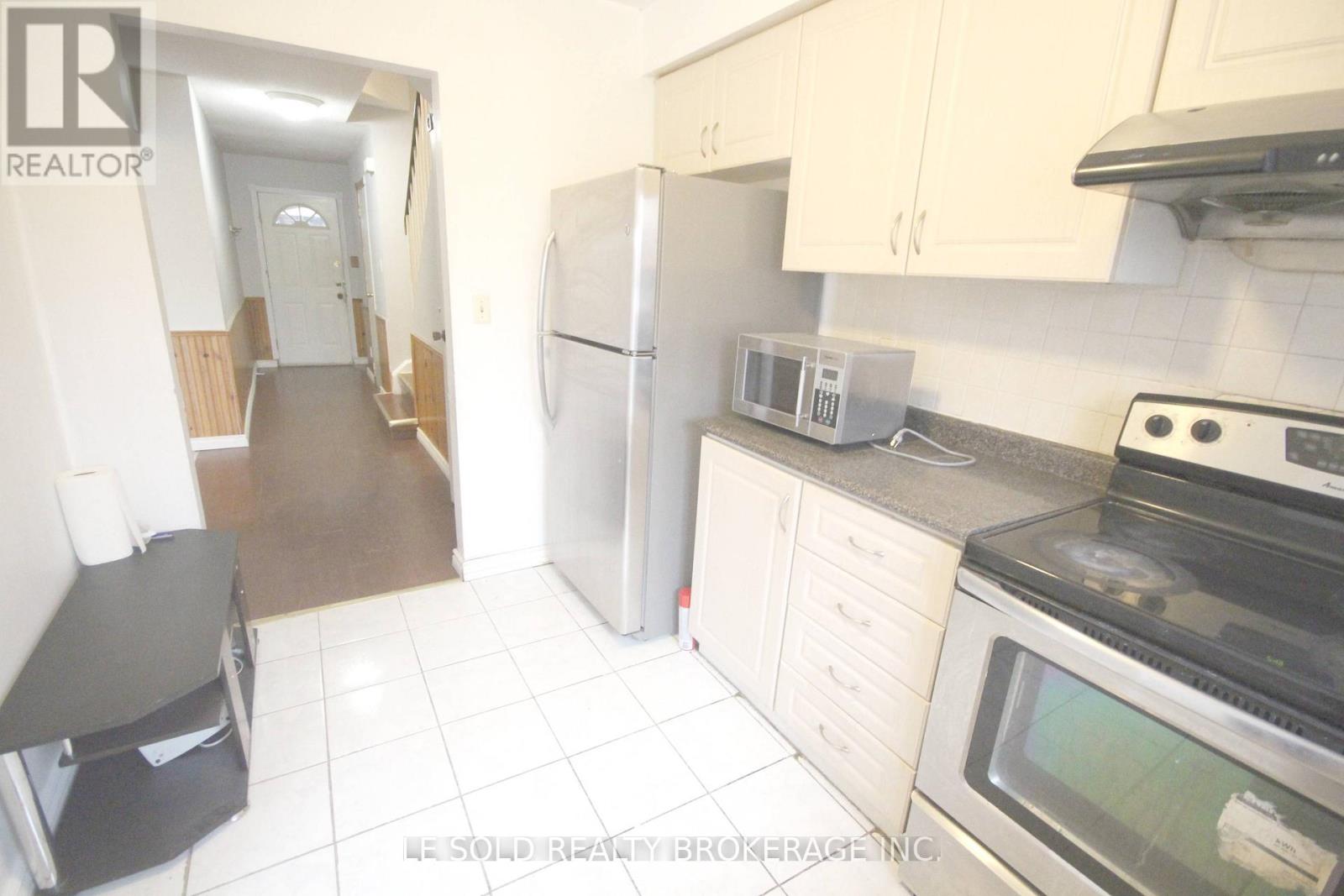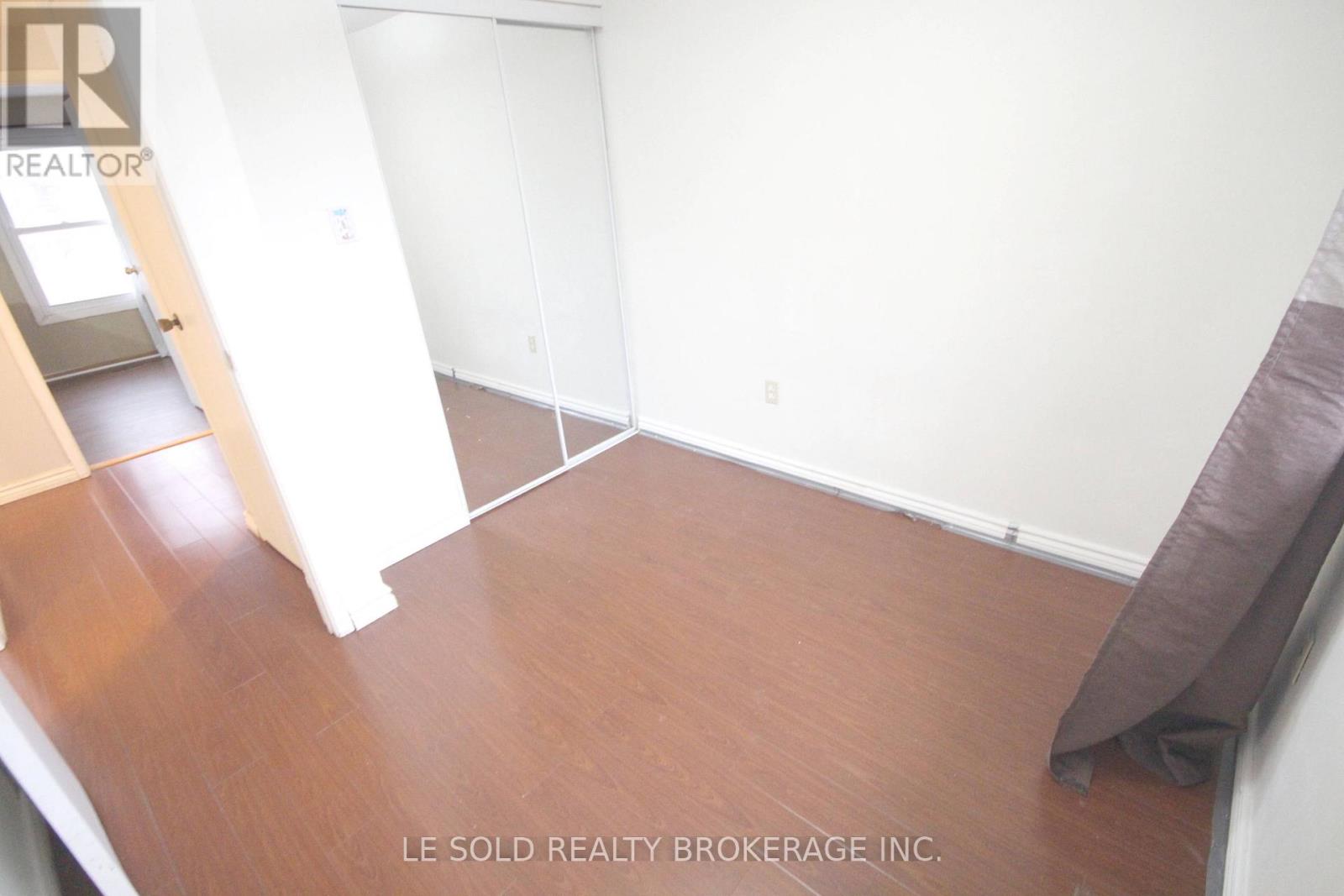3 Bedroom
2 Bathroom
Central Air Conditioning
Forced Air
$2,500 Monthly
Great detached house 3-bedroom upper-level unit for lease. Spacious and bright living spaces. Open concept living and kitchen. Can walk out to rear yard from living room. All bedrooms have closets and windows. Convenient location, close to parks, schools, supermarket and Shoppers Drug Mart. Steps to viva bus stops. 6 mins drive to Hwy 407. ** This is a linked property.** (id:55499)
Property Details
|
MLS® Number
|
N12044452 |
|
Property Type
|
Single Family |
|
Community Name
|
Milliken Mills East |
|
Parking Space Total
|
2 |
Building
|
Bathroom Total
|
2 |
|
Bedrooms Above Ground
|
3 |
|
Bedrooms Total
|
3 |
|
Appliances
|
Dryer, Water Heater, Microwave, Stove, Washer, Window Coverings, Refrigerator |
|
Basement Development
|
Finished |
|
Basement Features
|
Separate Entrance |
|
Basement Type
|
N/a (finished) |
|
Construction Style Attachment
|
Detached |
|
Cooling Type
|
Central Air Conditioning |
|
Exterior Finish
|
Brick |
|
Flooring Type
|
Parquet, Ceramic, Carpeted |
|
Foundation Type
|
Unknown |
|
Half Bath Total
|
1 |
|
Heating Fuel
|
Natural Gas |
|
Heating Type
|
Forced Air |
|
Stories Total
|
2 |
|
Type
|
House |
|
Utility Water
|
Municipal Water |
Parking
Land
|
Acreage
|
No |
|
Sewer
|
Sanitary Sewer |
|
Size Depth
|
133 Ft |
|
Size Frontage
|
23 Ft |
|
Size Irregular
|
23 X 133 Ft |
|
Size Total Text
|
23 X 133 Ft |
Rooms
| Level |
Type |
Length |
Width |
Dimensions |
|
Second Level |
Primary Bedroom |
2.8 m |
4.6 m |
2.8 m x 4.6 m |
|
Second Level |
Bedroom 2 |
2.5 m |
3.5 m |
2.5 m x 3.5 m |
|
Second Level |
Bedroom 3 |
2.7 m |
3.7 m |
2.7 m x 3.7 m |
|
Main Level |
Living Room |
2.85 m |
6.15 m |
2.85 m x 6.15 m |
|
Main Level |
Dining Room |
2.85 m |
6.15 m |
2.85 m x 6.15 m |
|
Main Level |
Kitchen |
2.4 m |
3.35 m |
2.4 m x 3.35 m |
https://www.realtor.ca/real-estate/28081022/upper-25-debden-road-markham-milliken-mills-east-milliken-mills-east























