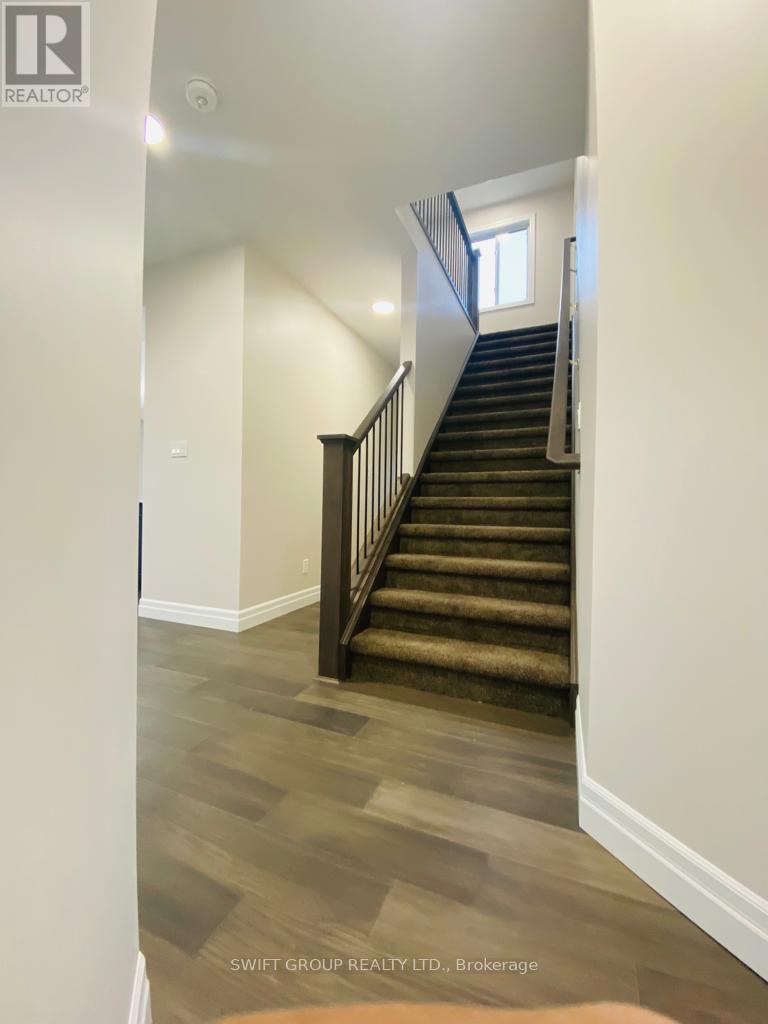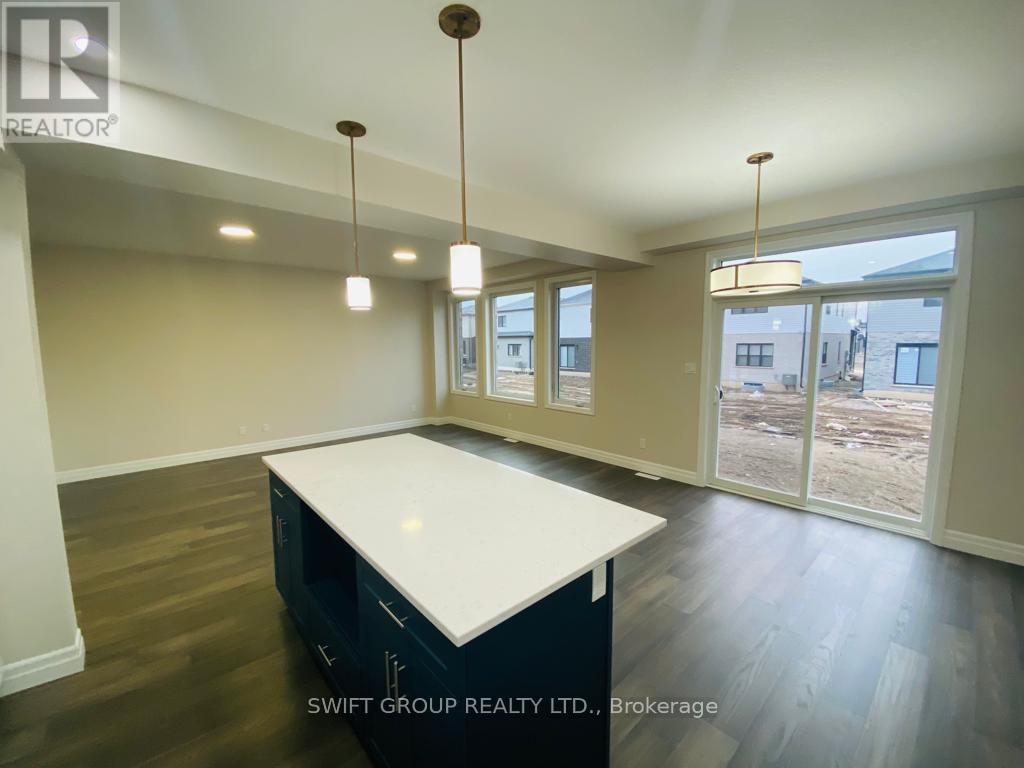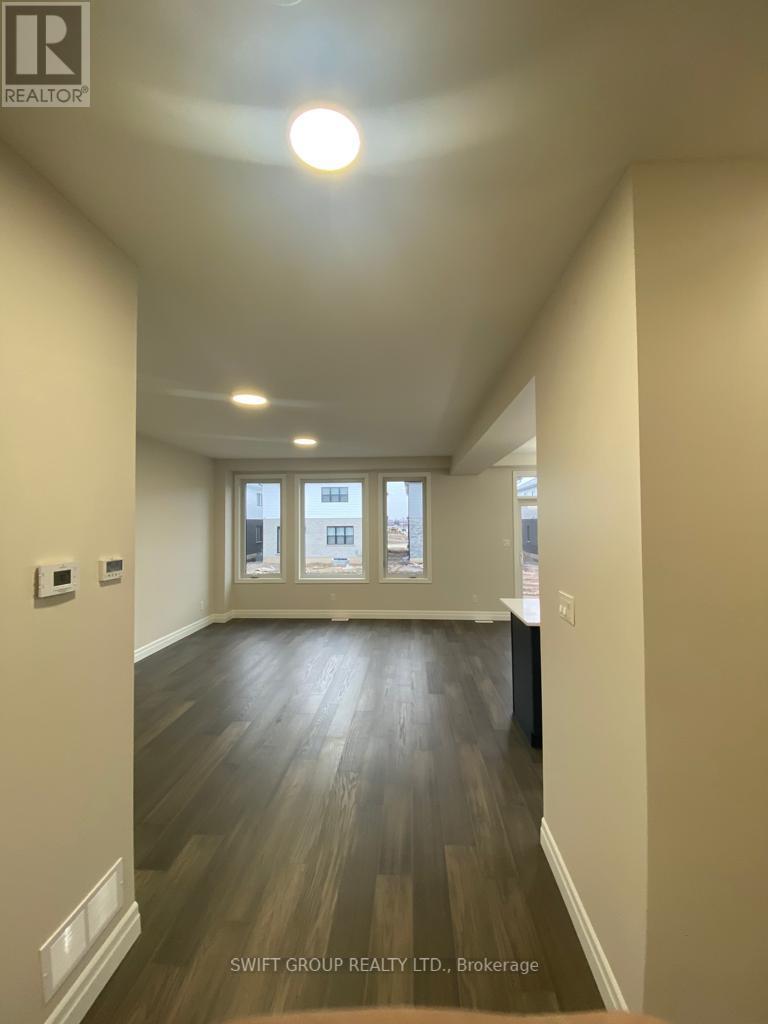Upper - 243 Roy Mcdonald Drive London, Ontario N6L 0J1
4 Bedroom
3 Bathroom
2000 - 2500 sqft
Central Air Conditioning
Forced Air
$2,800 Monthly
Gorgeous Beautiful Detached Home In This Prestigious London Neighborhood! Built In 2023. 4 Bedroom Detached House, Hardwood Floor, House Offers An Open Concept Kitchen With Breakfast Area, Backsplash, Stainless Steel Appliances: Fridge, Stove, B/I Dishwasher, Washer, Dryer, Modern Easy Open Door Handles. Updated Washrooms. Close To All Amenities And Highway 401 & 402! This Is A Must See! (id:55499)
Property Details
| MLS® Number | X11951707 |
| Property Type | Single Family |
| Community Name | South W |
| Parking Space Total | 3 |
Building
| Bathroom Total | 3 |
| Bedrooms Above Ground | 4 |
| Bedrooms Total | 4 |
| Age | 0 To 5 Years |
| Appliances | Dishwasher, Dryer, Stove, Washer, Refrigerator |
| Basement Development | Unfinished |
| Basement Features | Separate Entrance |
| Basement Type | N/a (unfinished) |
| Construction Style Attachment | Detached |
| Cooling Type | Central Air Conditioning |
| Exterior Finish | Brick |
| Flooring Type | Hardwood, Tile, Carpeted |
| Foundation Type | Concrete |
| Half Bath Total | 1 |
| Heating Fuel | Natural Gas |
| Heating Type | Forced Air |
| Stories Total | 2 |
| Size Interior | 2000 - 2500 Sqft |
| Type | House |
| Utility Water | Municipal Water |
Parking
| Attached Garage | |
| Garage |
Land
| Acreage | No |
| Sewer | Sanitary Sewer |
| Size Depth | 108 Ft ,3 In |
| Size Frontage | 40 Ft |
| Size Irregular | 40 X 108.3 Ft |
| Size Total Text | 40 X 108.3 Ft |
Rooms
| Level | Type | Length | Width | Dimensions |
|---|---|---|---|---|
| Second Level | Primary Bedroom | 4.33 m | 4.05 m | 4.33 m x 4.05 m |
| Second Level | Bedroom 2 | 3.63 m | 3.41 m | 3.63 m x 3.41 m |
| Second Level | Bedroom 3 | 3.66 m | 3.35 m | 3.66 m x 3.35 m |
| Second Level | Bedroom 4 | 4.36 m | 3.69 m | 4.36 m x 3.69 m |
| Second Level | Laundry Room | 1.23 m | 0.74 m | 1.23 m x 0.74 m |
| Main Level | Great Room | 4.27 m | 5.15 m | 4.27 m x 5.15 m |
| Main Level | Dining Room | 4.02 m | 2.93 m | 4.02 m x 2.93 m |
| Main Level | Kitchen | 4.02 m | 2.44 m | 4.02 m x 2.44 m |
https://www.realtor.ca/real-estate/27868093/upper-243-roy-mcdonald-drive-london-south-w
Interested?
Contact us for more information









































