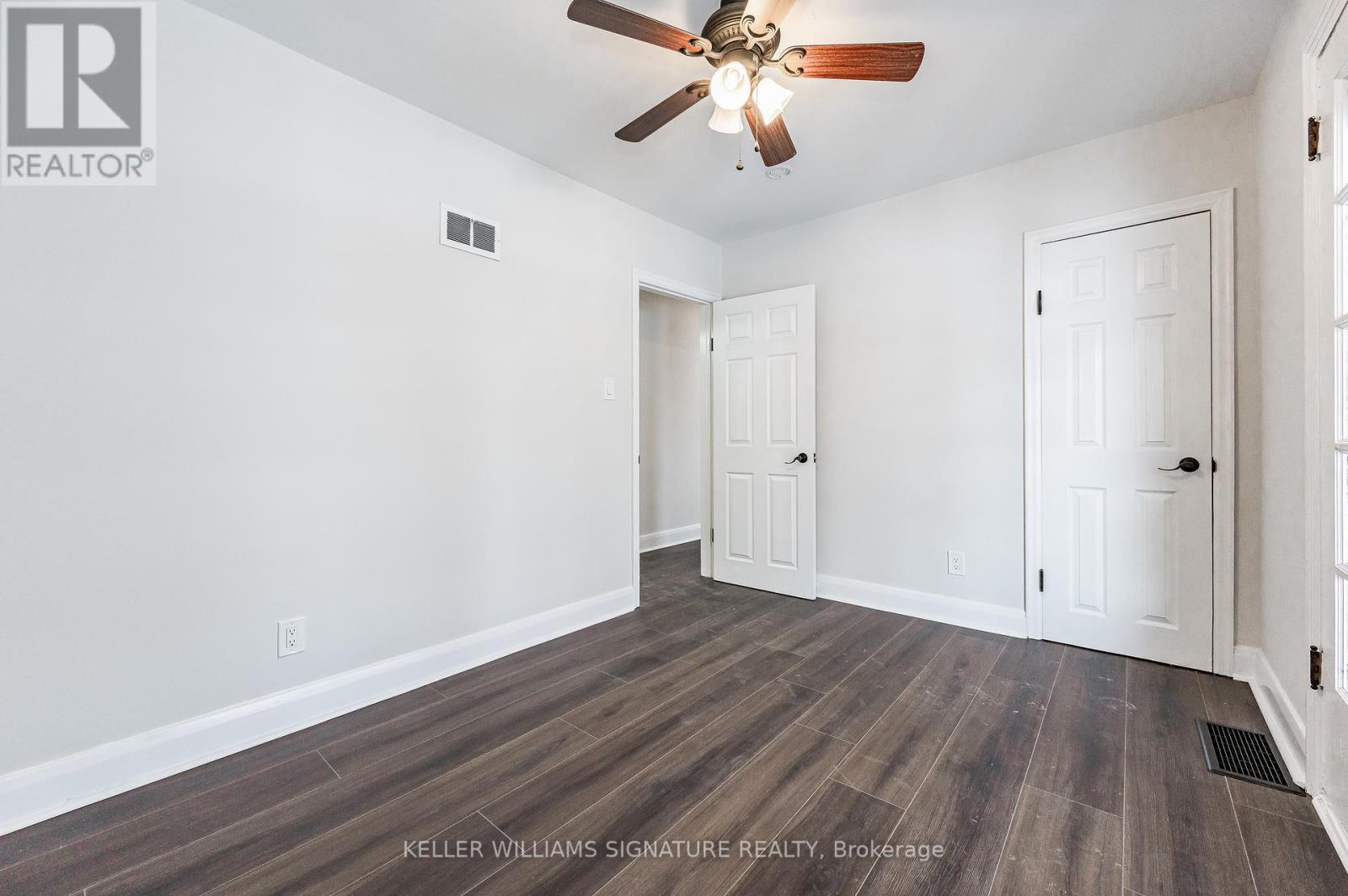3 Bedroom
1 Bathroom
Bungalow
Central Air Conditioning
Forced Air
$2,600 Monthly
Welcome to 18 Ridgewood Ave, a Gorgeous Legal Duplex in a desirable family neighborhood with tree-lined streets. This spacious Main floor apartment features 3 large bedrooms, an ensuite laundry, huge bay window in the living room. Bright sun-filled sunroom, with fenced in over sized backyard. 1 car garage parking, 2 car driveway parking. Tenants are responsible for 60% of Heat, Hydro, and Water. 10 min drive to University of Waterloo and Wilfred Laurier. Close to Conestoga College and HWY 7/8, close to bus stop, grocery store, and library. (id:55499)
Property Details
|
MLS® Number
|
X12051529 |
|
Property Type
|
Multi-family |
|
Features
|
Carpet Free |
|
Parking Space Total
|
2 |
Building
|
Bathroom Total
|
1 |
|
Bedrooms Above Ground
|
3 |
|
Bedrooms Total
|
3 |
|
Appliances
|
Dishwasher, Dryer, Range, Stove, Washer, Refrigerator |
|
Architectural Style
|
Bungalow |
|
Basement Features
|
Apartment In Basement |
|
Basement Type
|
N/a |
|
Cooling Type
|
Central Air Conditioning |
|
Exterior Finish
|
Brick |
|
Foundation Type
|
Unknown |
|
Heating Fuel
|
Natural Gas |
|
Heating Type
|
Forced Air |
|
Stories Total
|
1 |
|
Type
|
Duplex |
|
Utility Water
|
Municipal Water |
Parking
Land
|
Acreage
|
No |
|
Sewer
|
Sanitary Sewer |
|
Size Depth
|
127 Ft |
|
Size Frontage
|
59 Ft ,2 In |
|
Size Irregular
|
59.21 X 127 Ft |
|
Size Total Text
|
59.21 X 127 Ft |
Rooms
| Level |
Type |
Length |
Width |
Dimensions |
|
Main Level |
Primary Bedroom |
3.35 m |
3.73 m |
3.35 m x 3.73 m |
|
Main Level |
Bedroom 2 |
3.18 m |
2.7 m |
3.18 m x 2.7 m |
|
Main Level |
Bedroom 3 |
3.51 m |
2.69 m |
3.51 m x 2.69 m |
|
Main Level |
Living Room |
5.16 m |
3.21 m |
5.16 m x 3.21 m |
|
Main Level |
Kitchen |
4.67 m |
3.19 m |
4.67 m x 3.19 m |
|
Main Level |
Sunroom |
4.1 m |
3.53 m |
4.1 m x 3.53 m |
Utilities
|
Cable
|
Available |
|
Sewer
|
Installed |
https://www.realtor.ca/real-estate/28096652/upper-18-ridgewood-avenue-kitchener


































