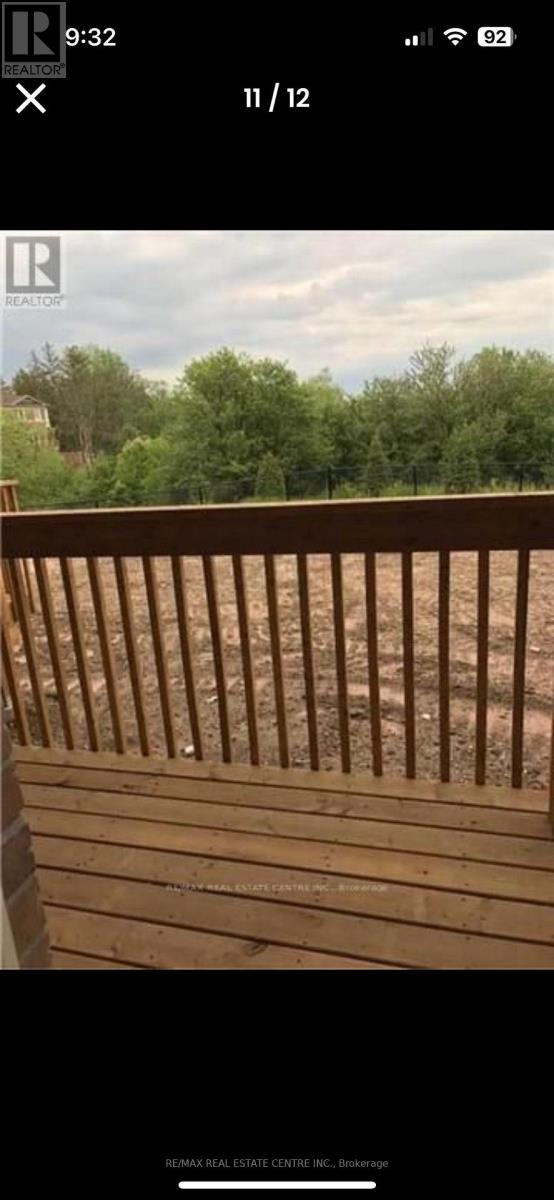3 Bedroom
4 Bathroom
Central Air Conditioning
Forced Air
$3,400 Monthly
Absolutely Gorgeous 1906 sq ft Townhouse On The Border Of Brampton & Mississauga!! This House Offers 3 Very Good Size Bedrooms and Very Functional Layout With Hardwood Floors Huge Family Area And Lots Of Privacy With No Neighbors Behind!! 3 Balconies, Very Spacious Open Concept Kitchen With Center Island , Stainless Steel Appliances, Lots Of Natural Light!! Upper 3 Floors Only Basement rented separately!! (id:55499)
Property Details
|
MLS® Number
|
W12039835 |
|
Property Type
|
Single Family |
|
Community Name
|
Credit Valley |
|
Parking Space Total
|
2 |
Building
|
Bathroom Total
|
4 |
|
Bedrooms Above Ground
|
3 |
|
Bedrooms Total
|
3 |
|
Basement Development
|
Unfinished |
|
Basement Type
|
Full (unfinished) |
|
Construction Style Attachment
|
Attached |
|
Cooling Type
|
Central Air Conditioning |
|
Exterior Finish
|
Brick |
|
Flooring Type
|
Hardwood, Tile, Carpeted |
|
Foundation Type
|
Block |
|
Half Bath Total
|
2 |
|
Heating Fuel
|
Natural Gas |
|
Heating Type
|
Forced Air |
|
Stories Total
|
3 |
|
Type
|
Row / Townhouse |
|
Utility Water
|
Municipal Water |
Parking
Land
|
Acreage
|
No |
|
Sewer
|
Sanitary Sewer |
|
Size Irregular
|
Ravine!! |
|
Size Total Text
|
Ravine!! |
Rooms
| Level |
Type |
Length |
Width |
Dimensions |
|
Second Level |
Dining Room |
4.11 m |
3.12 m |
4.11 m x 3.12 m |
|
Second Level |
Kitchen |
4.14 m |
4.06 m |
4.14 m x 4.06 m |
|
Third Level |
Primary Bedroom |
3.86 m |
3.04 m |
3.86 m x 3.04 m |
|
Third Level |
Bedroom 2 |
3.18 m |
2.74 m |
3.18 m x 2.74 m |
|
Third Level |
Bedroom 3 |
2.9 m |
2.7 m |
2.9 m x 2.7 m |
|
Main Level |
Living Room |
5.23 m |
3.29 m |
5.23 m x 3.29 m |
https://www.realtor.ca/real-estate/28070345/upper-106-aspen-hills-road-brampton-credit-valley-credit-valley













