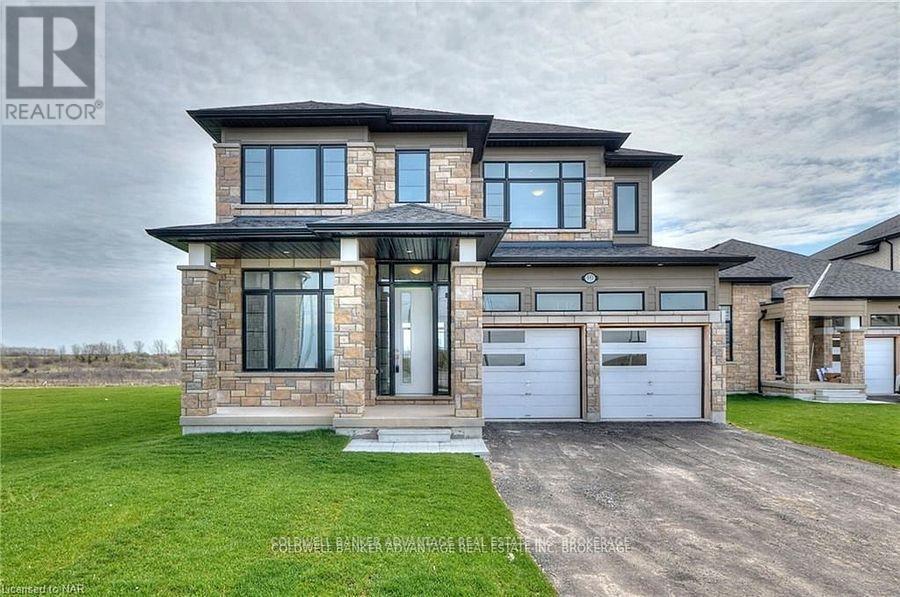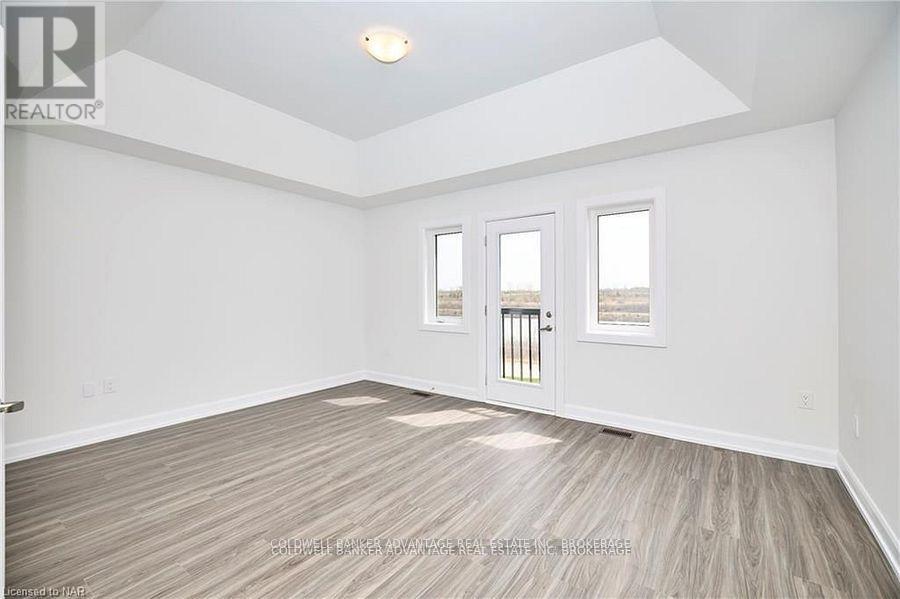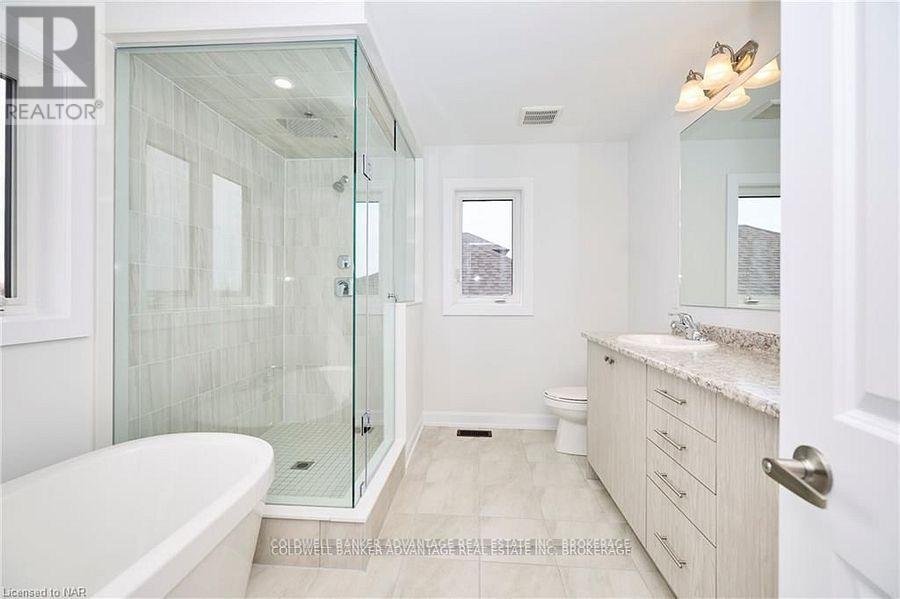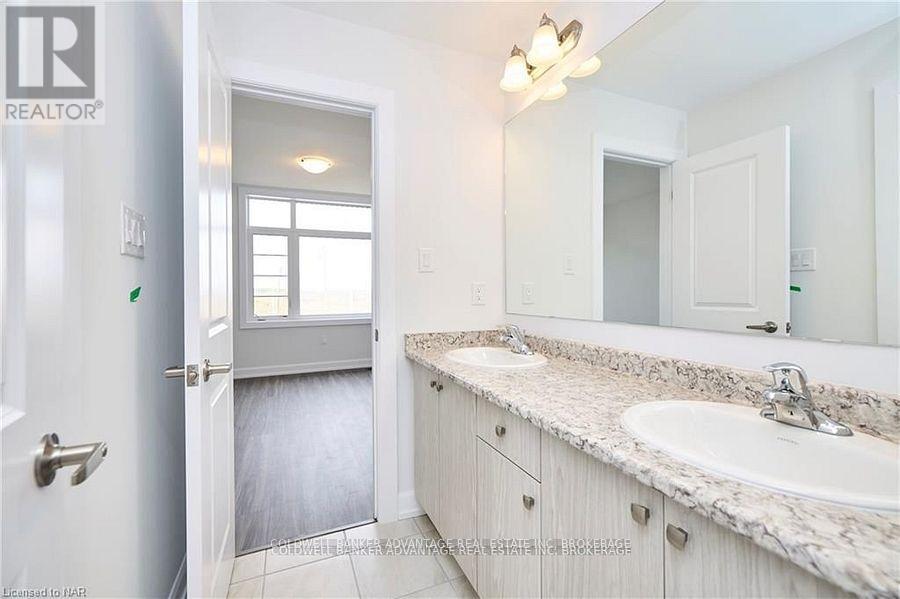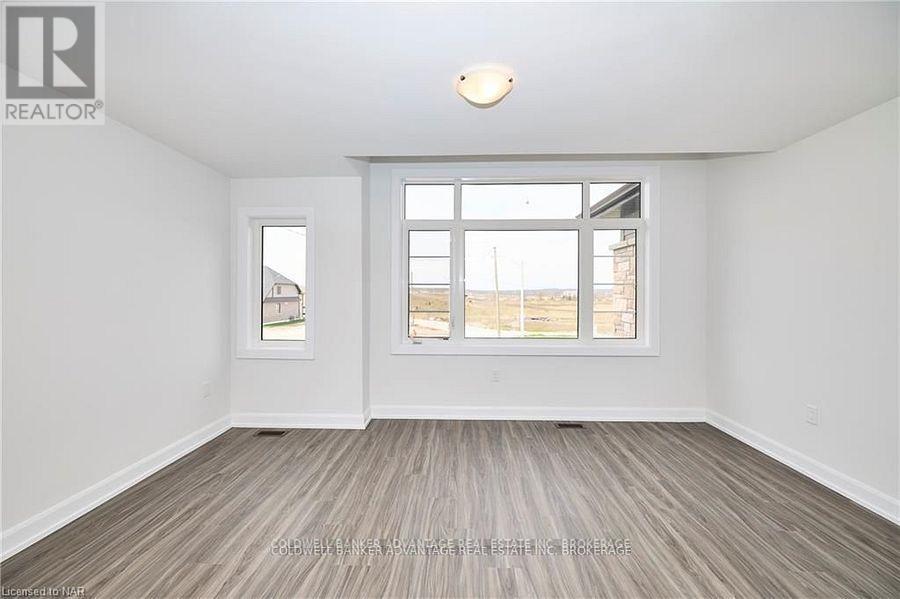4 Bedroom
4 Bathroom
2500 - 3000 sqft
Fireplace
Central Air Conditioning
Forced Air
Waterfront On Canal
$2,900 Monthly
Positioned on a prime lot along the canal, this 3,000-square-foot property offers a blend of luxury finishes and an exceptional location. The home features four generously sized bedrooms on the second floor with their own en-suite bathroom. The main level offers 10-foot ceilings and a sophisticated open-concept layout, complemented by a variety of ceiling styles, including flat, tray, and coffered, which add depth and elegance to both the living room and the primary bedroom. The kitchen is beautifully upgraded with high-end countertops, a central island, premium cabinetry, a stylish sink and faucet, and a gas stove. Bathrooms feature glass doors and upscale finishes, with the primary ensuite fully upgraded for a spa-like experience. Engineered hardwood flooring flows seamlessly throughout the home, while French doors in both the primary bedroom and the library add a refined touch. A cozy fireplace enhances the inviting atmosphere, and an outdoor gas line is ready for BBQs. Additional highlights include a 200-amp electrical panel and a classic wooden staircase. The lease includes the main and second floors of the home. The lower level (basement) will be leased separately. A credit check, background check, and references are required. No pets and no smoking as per the owner's request. All utilities are additional. (id:55499)
Property Details
|
MLS® Number
|
X12069484 |
|
Property Type
|
Single Family |
|
Community Name
|
766 - Hwy 406/Welland |
|
Amenities Near By
|
Hospital |
|
Easement
|
Unknown, None |
|
Features
|
Flat Site, Carpet Free |
|
Parking Space Total
|
5 |
|
View Type
|
Direct Water View |
|
Water Front Name
|
Welland Canal |
|
Water Front Type
|
Waterfront On Canal |
Building
|
Bathroom Total
|
4 |
|
Bedrooms Above Ground
|
4 |
|
Bedrooms Total
|
4 |
|
Age
|
New Building |
|
Appliances
|
Water Meter, Dishwasher, Dryer, Microwave, Hood Fan, Stove, Washer, Window Coverings, Refrigerator |
|
Construction Style Attachment
|
Detached |
|
Cooling Type
|
Central Air Conditioning |
|
Exterior Finish
|
Wood, Vinyl Siding |
|
Fire Protection
|
Smoke Detectors |
|
Fireplace Present
|
Yes |
|
Fireplace Total
|
1 |
|
Foundation Type
|
Poured Concrete |
|
Half Bath Total
|
1 |
|
Heating Fuel
|
Natural Gas |
|
Heating Type
|
Forced Air |
|
Stories Total
|
2 |
|
Size Interior
|
2500 - 3000 Sqft |
|
Type
|
House |
|
Utility Water
|
Municipal Water |
Parking
Land
|
Access Type
|
Year-round Access |
|
Acreage
|
No |
|
Land Amenities
|
Hospital |
|
Sewer
|
Sanitary Sewer |
Rooms
| Level |
Type |
Length |
Width |
Dimensions |
|
Second Level |
Laundry Room |
3.53 m |
1.8 m |
3.53 m x 1.8 m |
|
Second Level |
Primary Bedroom |
4.88 m |
3.94 m |
4.88 m x 3.94 m |
|
Second Level |
Bedroom |
3.63 m |
3.02 m |
3.63 m x 3.02 m |
|
Second Level |
Bedroom |
4.75 m |
3.94 m |
4.75 m x 3.94 m |
|
Second Level |
Bedroom |
4.88 m |
3.76 m |
4.88 m x 3.76 m |
|
Main Level |
Den |
3.15 m |
2.74 m |
3.15 m x 2.74 m |
|
Main Level |
Family Room |
5.33 m |
3.94 m |
5.33 m x 3.94 m |
|
Main Level |
Kitchen |
5.92 m |
4.24 m |
5.92 m x 4.24 m |
|
Main Level |
Great Room |
5.49 m |
4.85 m |
5.49 m x 4.85 m |
|
Main Level |
Mud Room |
2.84 m |
1.27 m |
2.84 m x 1.27 m |
Utilities
|
Cable
|
Available |
|
Sewer
|
Installed |
https://www.realtor.ca/real-estate/28136799/upper-10-shoreview-drive-welland-hwy-406welland-766-hwy-406welland

