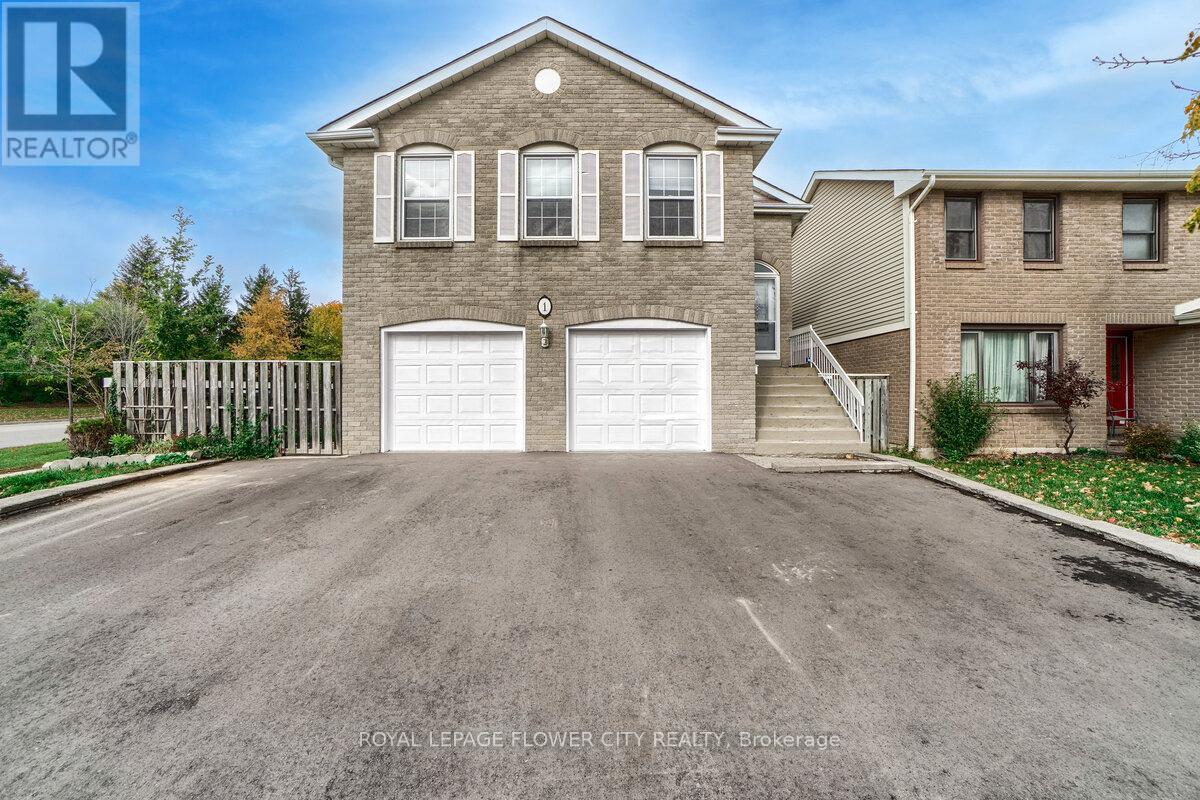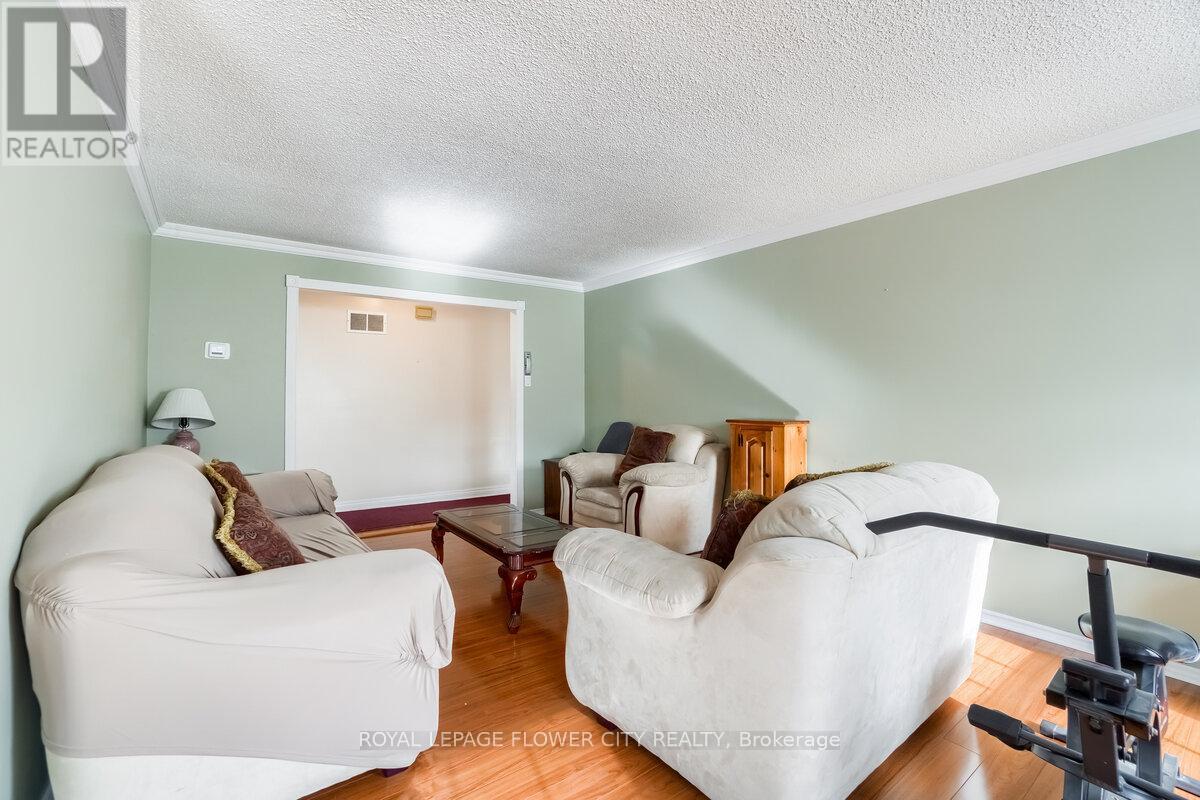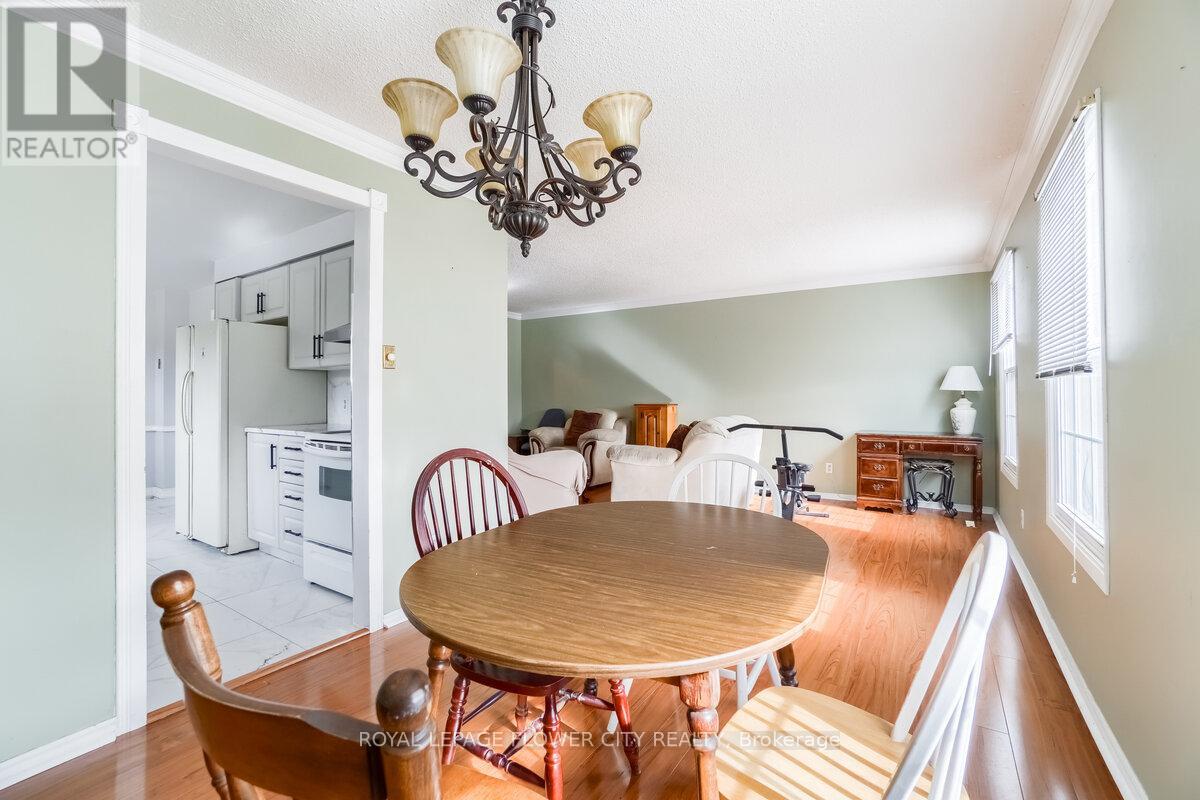3 Bedroom
1 Bathroom
1100 - 1500 sqft
Raised Bungalow
Central Air Conditioning
Forced Air
$3,499 Monthly
Super Great Location!! Located On A Quiet Mature Crescent. Amazing Large Private Corner Lot 3 Bedroom Detach Bungalow. Immaculate Raised Bungalow In A Great Neighborhood Your Home! Oversized Raised Bungalow, Big Rooms, 2 Parking On Driveway Well Maintained, Close To Hospital, Schools, Shopping, Parks, Transit, Ground Level Third Unit One Bedroom In Law Suite-Hwy 410 And All other amenities of life.. (id:55499)
Property Details
|
MLS® Number
|
W12080018 |
|
Property Type
|
Single Family |
|
Community Name
|
Westgate |
|
Amenities Near By
|
Hospital, Park, Place Of Worship, Schools |
|
Parking Space Total
|
2 |
Building
|
Bathroom Total
|
1 |
|
Bedrooms Above Ground
|
3 |
|
Bedrooms Total
|
3 |
|
Age
|
31 To 50 Years |
|
Architectural Style
|
Raised Bungalow |
|
Construction Style Attachment
|
Detached |
|
Cooling Type
|
Central Air Conditioning |
|
Exterior Finish
|
Aluminum Siding, Brick |
|
Flooring Type
|
Laminate, Ceramic |
|
Foundation Type
|
Brick |
|
Heating Fuel
|
Natural Gas |
|
Heating Type
|
Forced Air |
|
Stories Total
|
1 |
|
Size Interior
|
1100 - 1500 Sqft |
|
Type
|
House |
|
Utility Water
|
Municipal Water |
Parking
Land
|
Acreage
|
No |
|
Fence Type
|
Fenced Yard |
|
Land Amenities
|
Hospital, Park, Place Of Worship, Schools |
|
Sewer
|
Sanitary Sewer |
|
Size Depth
|
92 Ft |
|
Size Frontage
|
30 Ft ,8 In |
|
Size Irregular
|
30.7 X 92 Ft |
|
Size Total Text
|
30.7 X 92 Ft|under 1/2 Acre |
Rooms
| Level |
Type |
Length |
Width |
Dimensions |
|
Main Level |
Living Room |
5.89 m |
3.69 m |
5.89 m x 3.69 m |
|
Main Level |
Dining Room |
3.14 m |
2.74 m |
3.14 m x 2.74 m |
|
Main Level |
Kitchen |
5.09 m |
3.04 m |
5.09 m x 3.04 m |
|
Main Level |
Eating Area |
5.09 m |
3.04 m |
5.09 m x 3.04 m |
|
Main Level |
Primary Bedroom |
4.65 m |
3.74 m |
4.65 m x 3.74 m |
|
Main Level |
Bedroom 2 |
4.14 m |
2.72 m |
4.14 m x 2.72 m |
|
Main Level |
Bedroom 3 |
3 m |
2.7 m |
3 m x 2.7 m |
Utilities
https://www.realtor.ca/real-estate/28161789/upper-1-ladin-drive-brampton-westgate-westgate

































