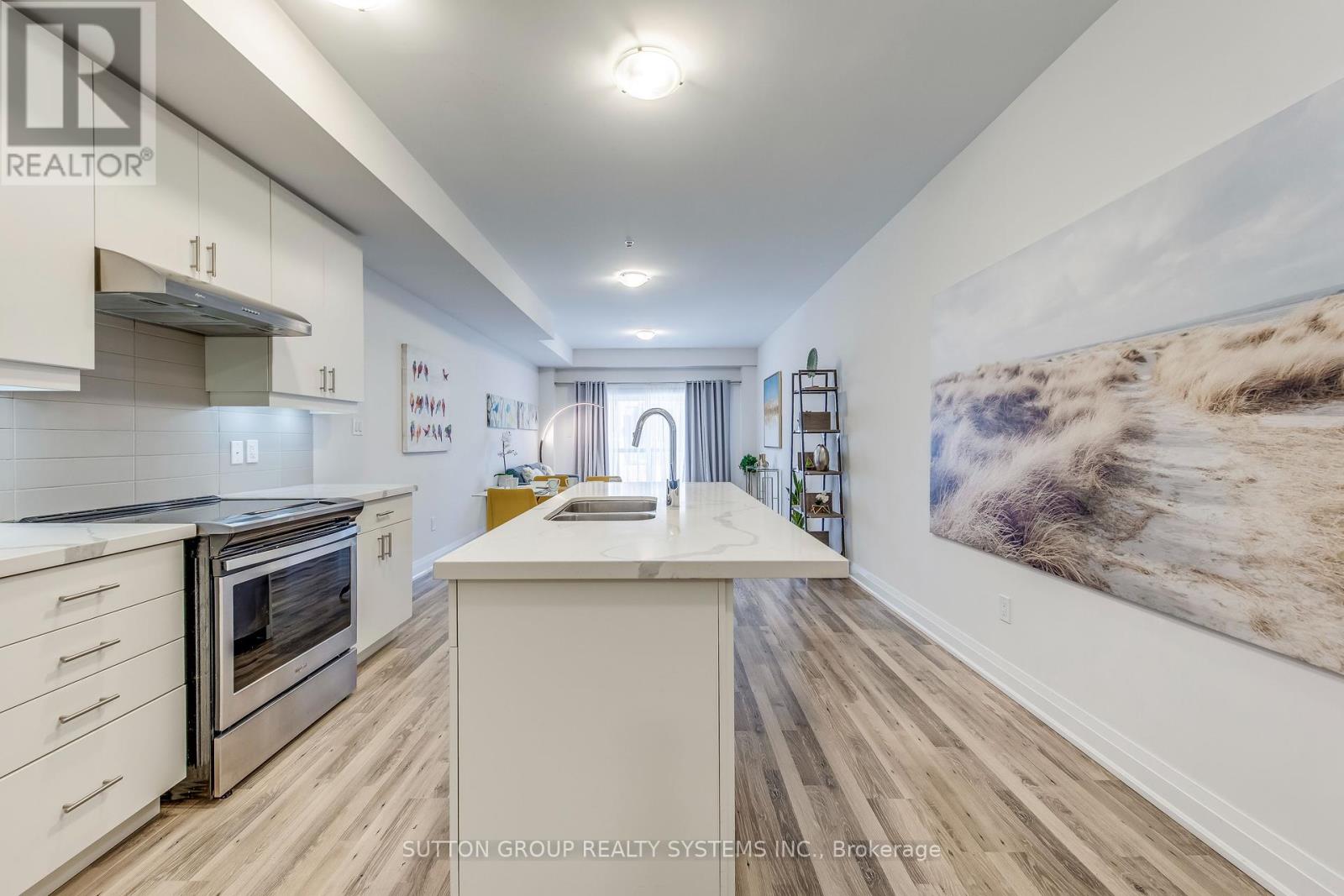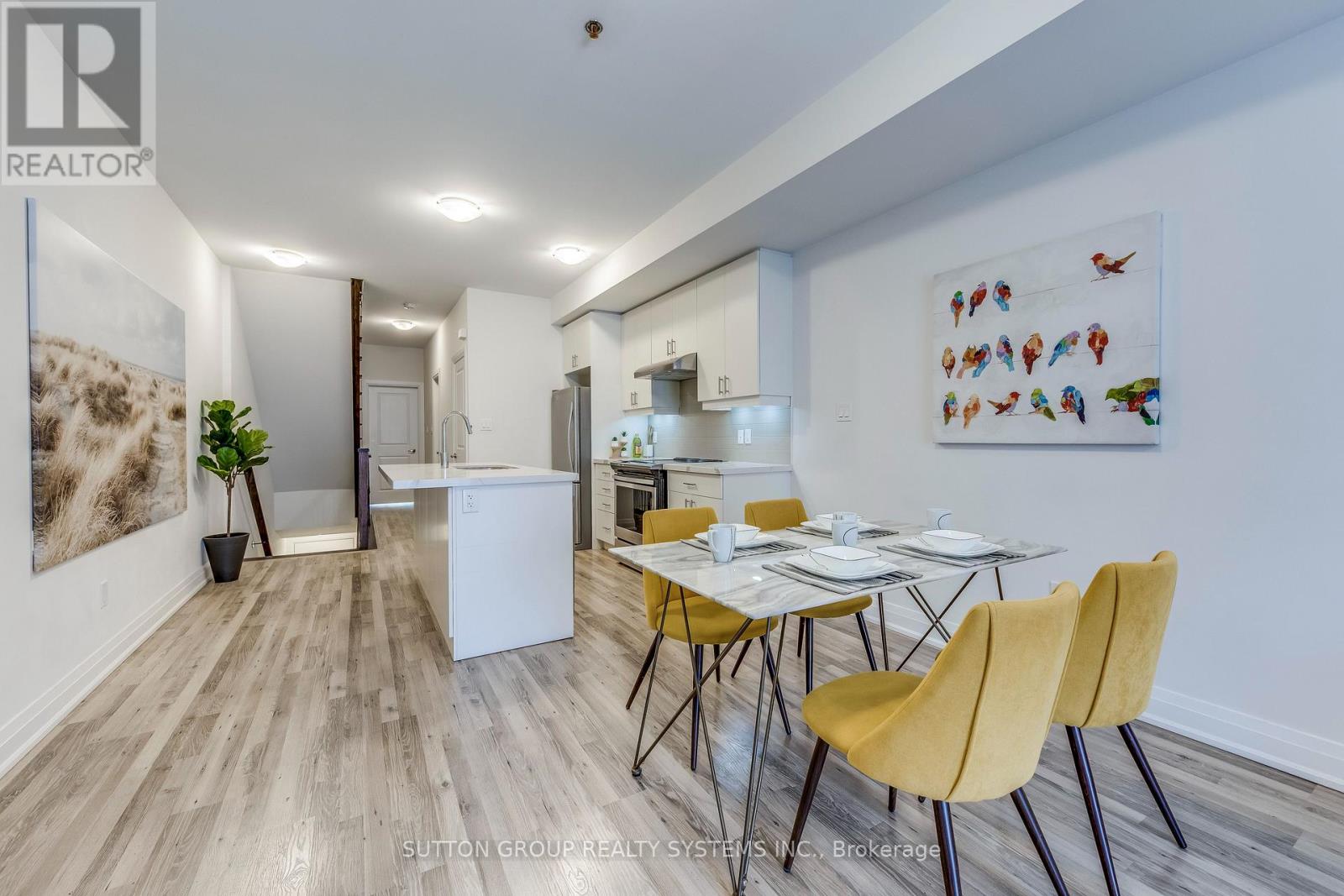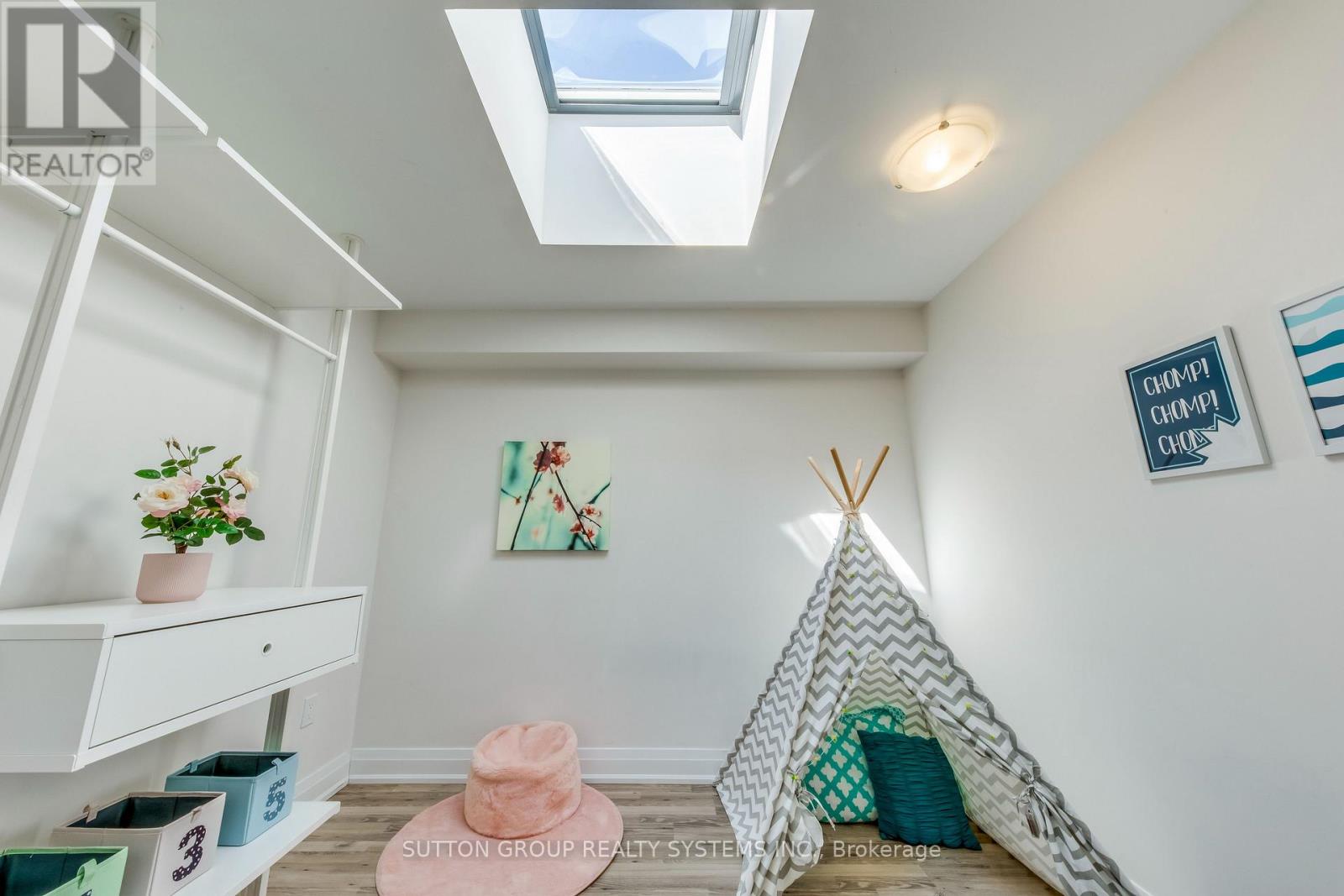Upper - 1 - 1774a Lawrence Avenue W Toronto (Rustic), Ontario M6L 0A3
4 Bedroom
3 Bathroom
1100 - 1500 sqft
Fireplace
Central Air Conditioning
Forced Air
$3,700 Monthly
Parcel of Tied LandMaintenance, Parcel of Tied Land
$245.89 Monthly
Maintenance, Parcel of Tied Land
$245.89 MonthlyFernbrook 3 Year-Old Two Storey Unit, 1440Sf, South Exposure With 4 Bedrooms & 3 Full Bathrooms. Spacious Living Area. Laminate Floors Throughout. Kitchen With Quartz Counters And Stainless Steel Appliances. 1 Car Garage With 1 Car Private Drive. Bus Stop Right Up Front At The Door, Minutes To Lawrence Weston Express. Property Is Staged, Furniture Is Not Included (id:55499)
Property Details
| MLS® Number | W12183327 |
| Property Type | Single Family |
| Community Name | Rustic |
| Amenities Near By | Hospital, Park, Public Transit |
| Features | Carpet Free |
| Parking Space Total | 2 |
Building
| Bathroom Total | 3 |
| Bedrooms Above Ground | 4 |
| Bedrooms Total | 4 |
| Age | New Building |
| Construction Style Attachment | Attached |
| Cooling Type | Central Air Conditioning |
| Exterior Finish | Brick |
| Fireplace Present | Yes |
| Flooring Type | Laminate |
| Foundation Type | Concrete |
| Heating Fuel | Natural Gas |
| Heating Type | Forced Air |
| Stories Total | 3 |
| Size Interior | 1100 - 1500 Sqft |
| Type | Row / Townhouse |
| Utility Water | Municipal Water |
Parking
| Detached Garage | |
| Garage |
Land
| Acreage | No |
| Land Amenities | Hospital, Park, Public Transit |
| Sewer | Sanitary Sewer |
| Size Depth | 71 Ft |
| Size Frontage | 13 Ft ,1 In |
| Size Irregular | 13.1 X 71 Ft |
| Size Total Text | 13.1 X 71 Ft |
Rooms
| Level | Type | Length | Width | Dimensions |
|---|---|---|---|---|
| Third Level | Primary Bedroom | 3.7 m | 2.87 m | 3.7 m x 2.87 m |
| Third Level | Bedroom 2 | 3.7 m | 3.02 m | 3.7 m x 3.02 m |
| Third Level | Bedroom 3 | 2.58 m | 3.05 m | 2.58 m x 3.05 m |
| Main Level | Great Room | 3.7 m | 3.63 m | 3.7 m x 3.63 m |
| Main Level | Dining Room | 3.7 m | 2.44 m | 3.7 m x 2.44 m |
| Main Level | Kitchen | 3.7 m | 3.05 m | 3.7 m x 3.05 m |
| Main Level | Bedroom 4 | 3.7 m | 2.51 m | 3.7 m x 2.51 m |
https://www.realtor.ca/real-estate/28389056/upper-1-1774a-lawrence-avenue-w-toronto-rustic-rustic
Interested?
Contact us for more information






































