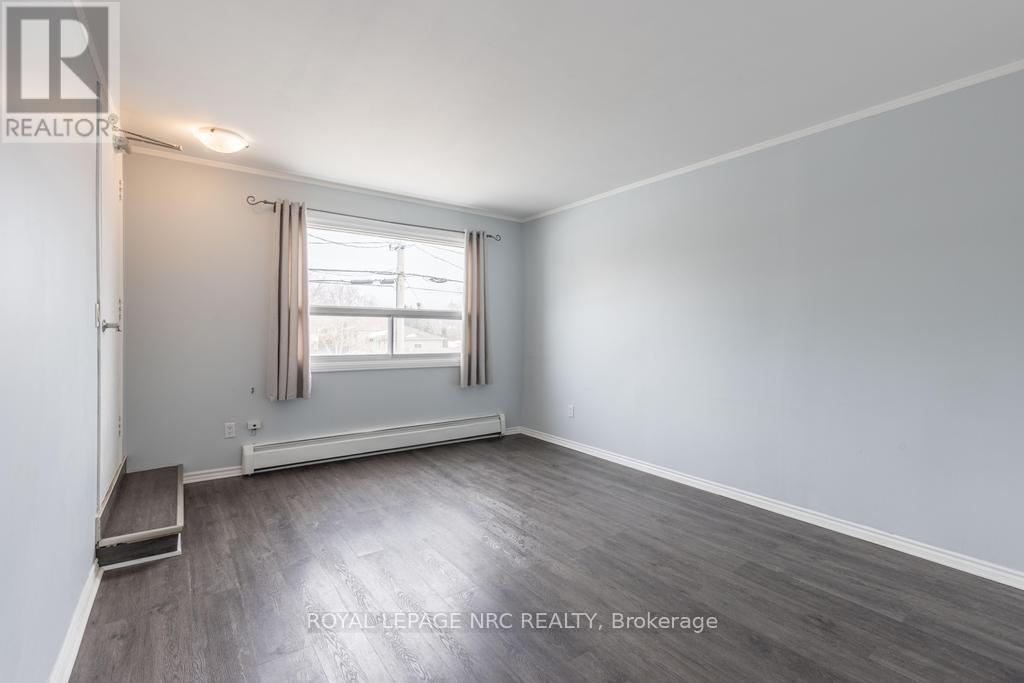1 Bedroom
1 Bathroom
700 - 1100 sqft
Baseboard Heaters
$1,825 Monthly
Sun-filled and stylish, this 1-bedroom apartment in Grimsby is ready to welcome you home! Featuring a bright white eat-in kitchen with plenty of cupboard space, a spacious living area, and large windows that fill the space with natural light, this unit is fresh, inviting, and move-in ready. The generous bedroom includes a double closet, while the modern 4-piece bathroom adds to the appeal. Nestled in one of Grimsby's most desirable neighbourhoods, you'll be surrounded by natural beauty and local charm. Take a stroll to nearby parks, trails, and waterfront spots like Nelles Beach and Forty Mile Creek. Explore the town's vibrant shops, cafes, and markets, or spend weekends discovering wineries and orchards in the heart of wine country. With Beamer Memorial Conservation Area just minutes away and easy access to the QEW, commuting to Toronto or throughout the Niagara Region is a breeze. This is a fantastic opportunity for those who love nature, convenience, and a strong sense of community! (id:55499)
Property Details
|
MLS® Number
|
X12059095 |
|
Property Type
|
Multi-family |
|
Community Name
|
540 - Grimsby Beach |
|
Amenities Near By
|
Beach, Park, Schools |
|
Features
|
Laundry- Coin Operated |
|
Parking Space Total
|
1 |
Building
|
Bathroom Total
|
1 |
|
Bedrooms Above Ground
|
1 |
|
Bedrooms Total
|
1 |
|
Appliances
|
Stove, Refrigerator |
|
Exterior Finish
|
Brick |
|
Foundation Type
|
Poured Concrete |
|
Heating Fuel
|
Natural Gas |
|
Heating Type
|
Baseboard Heaters |
|
Size Interior
|
700 - 1100 Sqft |
|
Type
|
Other |
|
Utility Water
|
Municipal Water |
Parking
Land
|
Acreage
|
No |
|
Land Amenities
|
Beach, Park, Schools |
|
Sewer
|
Sanitary Sewer |
|
Size Depth
|
167 Ft ,10 In |
|
Size Frontage
|
123 Ft ,7 In |
|
Size Irregular
|
123.6 X 167.9 Ft |
|
Size Total Text
|
123.6 X 167.9 Ft |
Rooms
| Level |
Type |
Length |
Width |
Dimensions |
|
Main Level |
Living Room |
4.24 m |
3.48 m |
4.24 m x 3.48 m |
|
Main Level |
Kitchen |
4.55 m |
3 m |
4.55 m x 3 m |
|
Main Level |
Bedroom |
4.57 m |
3.63 m |
4.57 m x 3.63 m |
|
Main Level |
Bathroom |
2.21 m |
1.5 m |
2.21 m x 1.5 m |
https://www.realtor.ca/real-estate/28113995/unit-3e-3-5-olive-street-grimsby-grimsby-beach-540-grimsby-beach


















