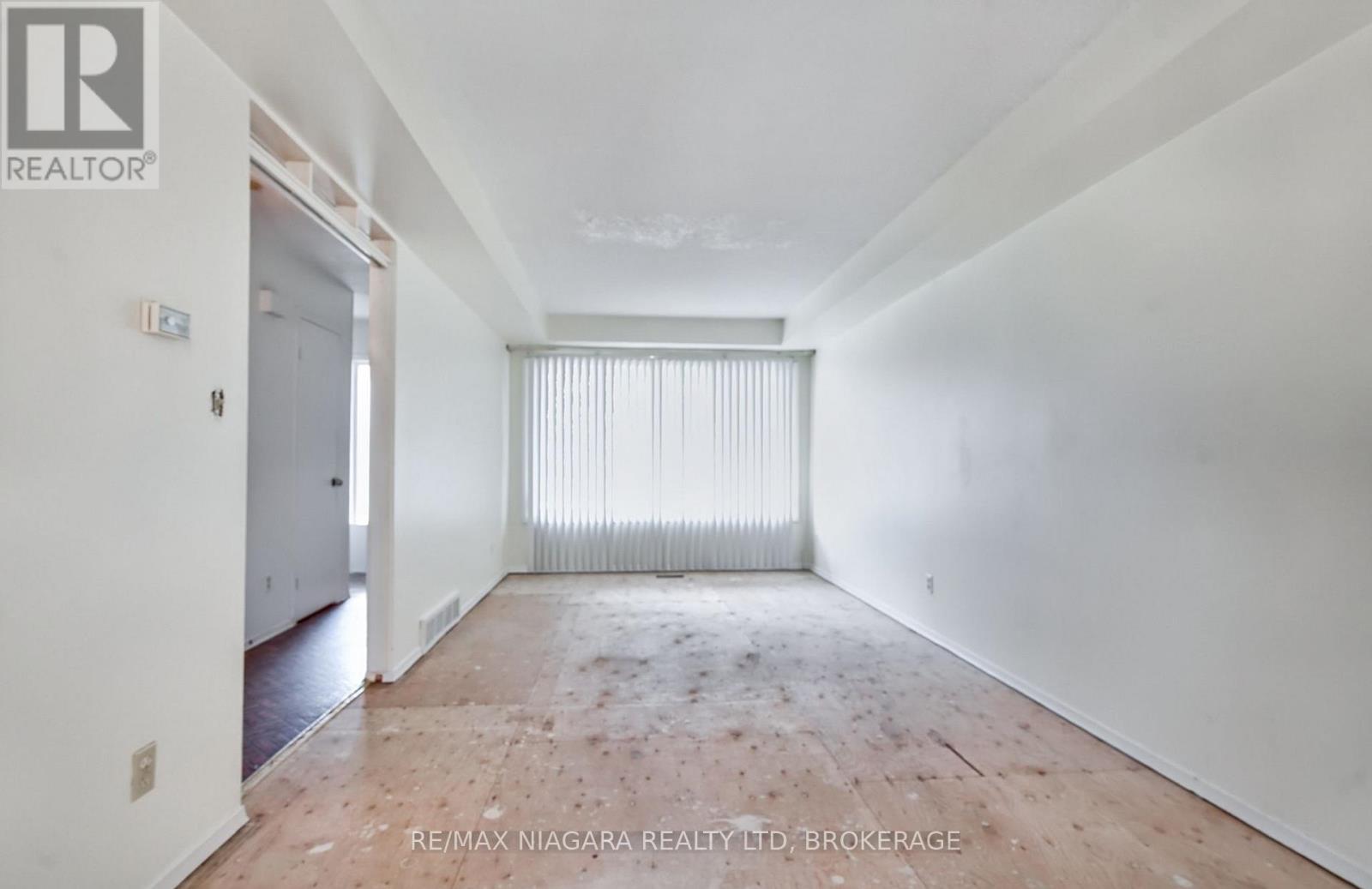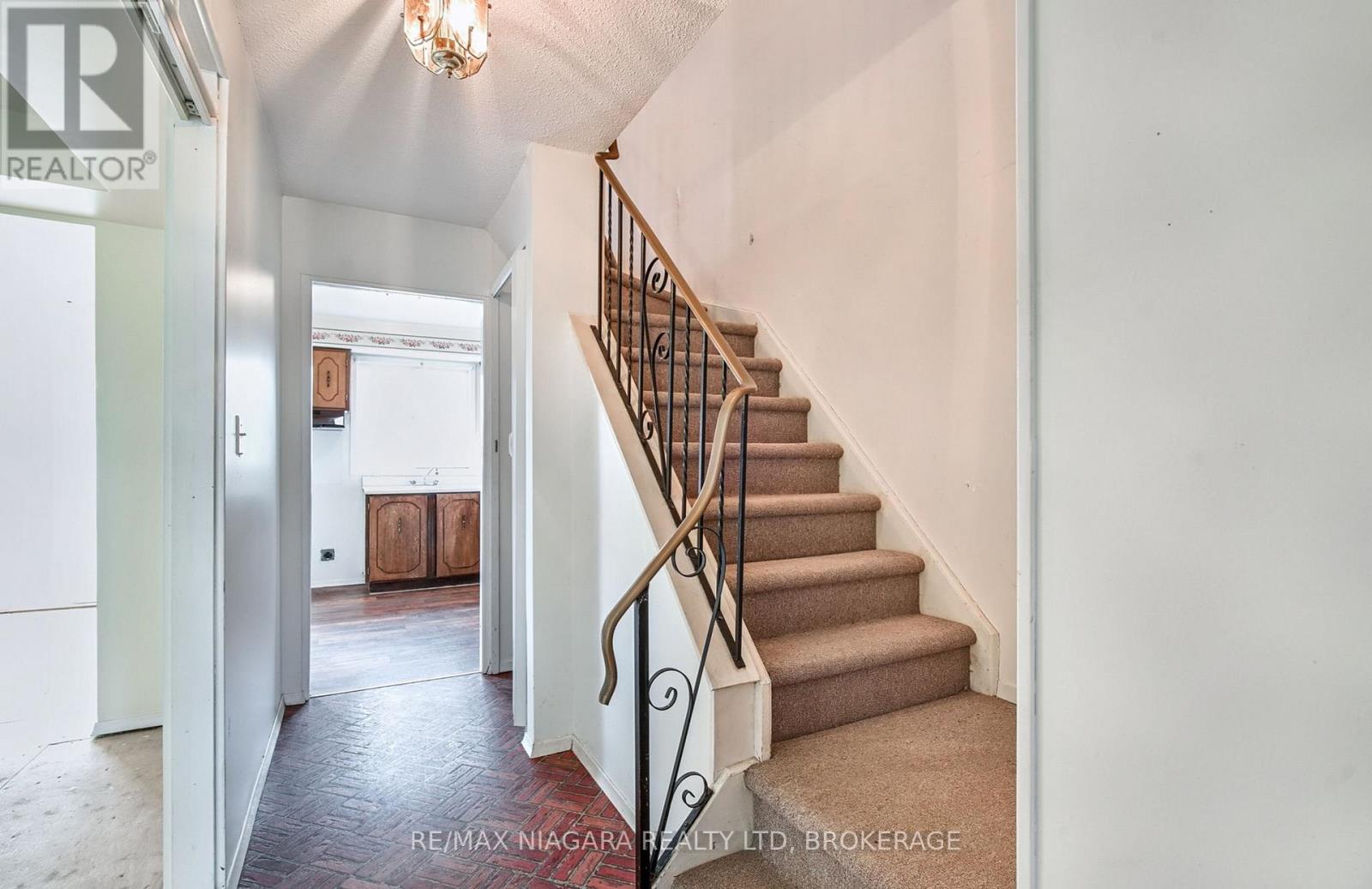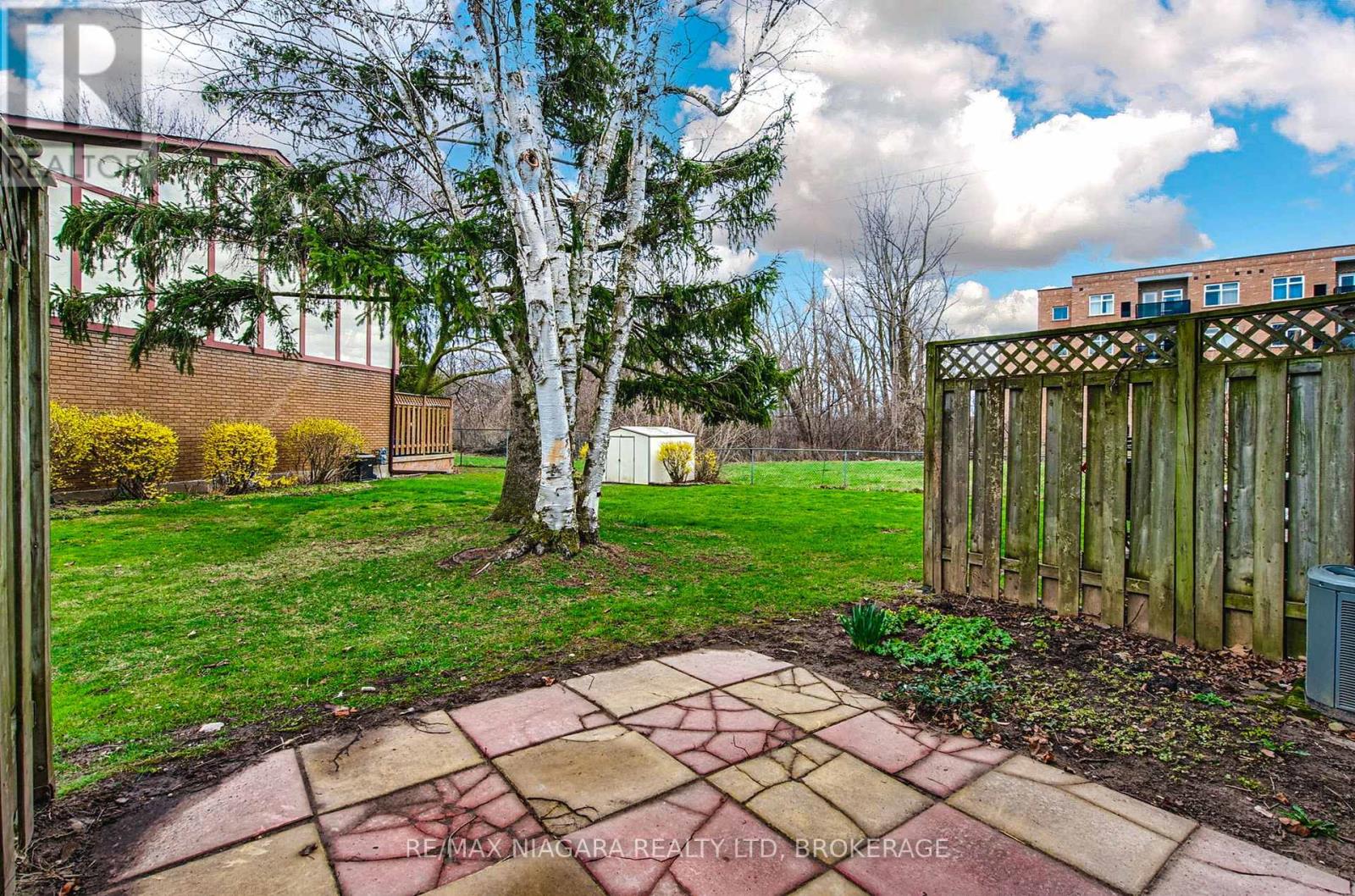Unit #3 - 5787 Swayze Drive Niagara Falls (205 - Church's Lane), Ontario L2J 3W3
$315,000Maintenance, Water, Insurance, Parking, Common Area Maintenance
$450 Monthly
Maintenance, Water, Insurance, Parking, Common Area Maintenance
$450 MonthlyOpportunity knocks with this spacious end-unit condo townhouse in a quiet, sought-after north-end Niagara Falls neighborhood. This property is priced to sell and presents a fantastic renovation project for homeowners looking to customize their space or investors seeking to add value. The main floor offers a practical layout with a living room, dining area, kitchen, and powder room. Upstairs features three bedrooms and a generous 5-piece bath.The basement is partially finished, providing extra storage space and laundry hookups. Much of the older carpeting has already been removed, giving you a head start on transforming this blank canvas into your vision. Parking is convenient with ample visitor spaces. Situated directly across from MF Ker Park and close to public transit, top-rated schools, a newly updated library, grocery stores, LCBO, and more, the location is both convenient and family-friendly. Condo fees include building insurance, landscaping, water, snow removal, and the Condominium Corporation will cover 50% of the cost for new windows and exterior doors (excluding storm doors). Estate sale being sold "as is". Ideal for those ready to renovate and reap the rewards! (id:55499)
Property Details
| MLS® Number | X12088681 |
| Property Type | Single Family |
| Community Name | 205 - Church's Lane |
| Amenities Near By | Public Transit, Park, Hospital |
| Community Features | Pet Restrictions |
| Parking Space Total | 1 |
Building
| Bathroom Total | 2 |
| Bedrooms Above Ground | 3 |
| Bedrooms Total | 3 |
| Age | 31 To 50 Years |
| Appliances | Microwave, Refrigerator |
| Basement Development | Partially Finished |
| Basement Type | N/a (partially Finished) |
| Cooling Type | Central Air Conditioning |
| Exterior Finish | Brick, Vinyl Siding |
| Half Bath Total | 1 |
| Heating Fuel | Natural Gas |
| Heating Type | Forced Air |
| Stories Total | 2 |
| Size Interior | 1000 - 1199 Sqft |
| Type | Row / Townhouse |
Parking
| No Garage |
Land
| Acreage | No |
| Land Amenities | Public Transit, Park, Hospital |
| Zoning Description | R4 |
Rooms
| Level | Type | Length | Width | Dimensions |
|---|---|---|---|---|
| Second Level | Primary Bedroom | 3.02 m | 5.3 m | 3.02 m x 5.3 m |
| Second Level | Bedroom | 4.04 m | 2 m | 4.04 m x 2 m |
| Second Level | Bedroom | 3.3 m | 2.62 m | 3.3 m x 2.62 m |
| Second Level | Bathroom | 2.16 m | 2.62 m | 2.16 m x 2.62 m |
| Basement | Recreational, Games Room | 5.18 m | 5.3 m | 5.18 m x 5.3 m |
| Basement | Utility Room | 5.59 m | 5.33 m | 5.59 m x 5.33 m |
| Ground Level | Living Room | 5.86 m | 3.05 m | 5.86 m x 3.05 m |
| Ground Level | Dining Room | 2.77 m | 2.62 m | 2.77 m x 2.62 m |
| Ground Level | Kitchen | 2.768 m | 2.62 m | 2.768 m x 2.62 m |
Interested?
Contact us for more information































