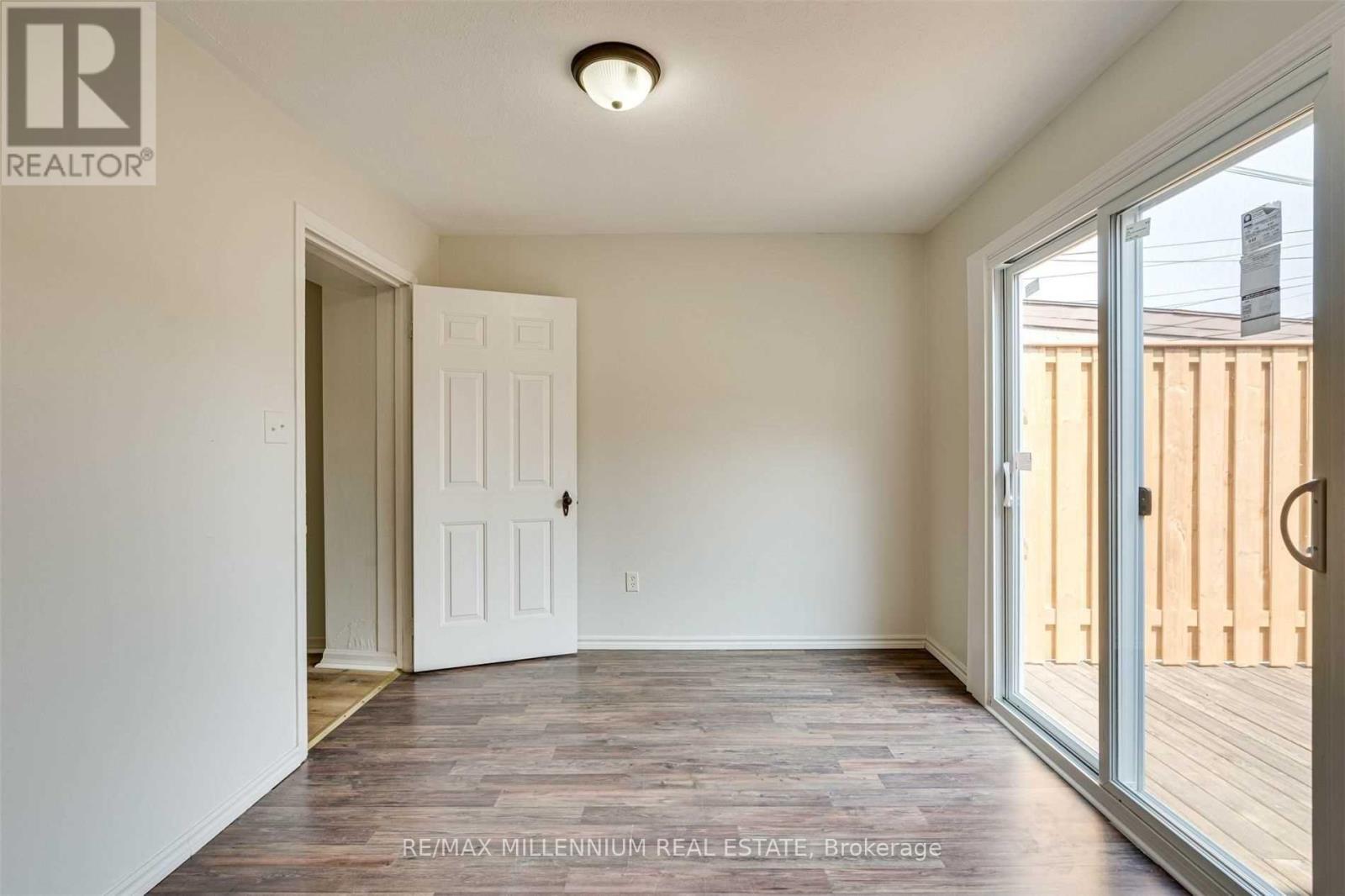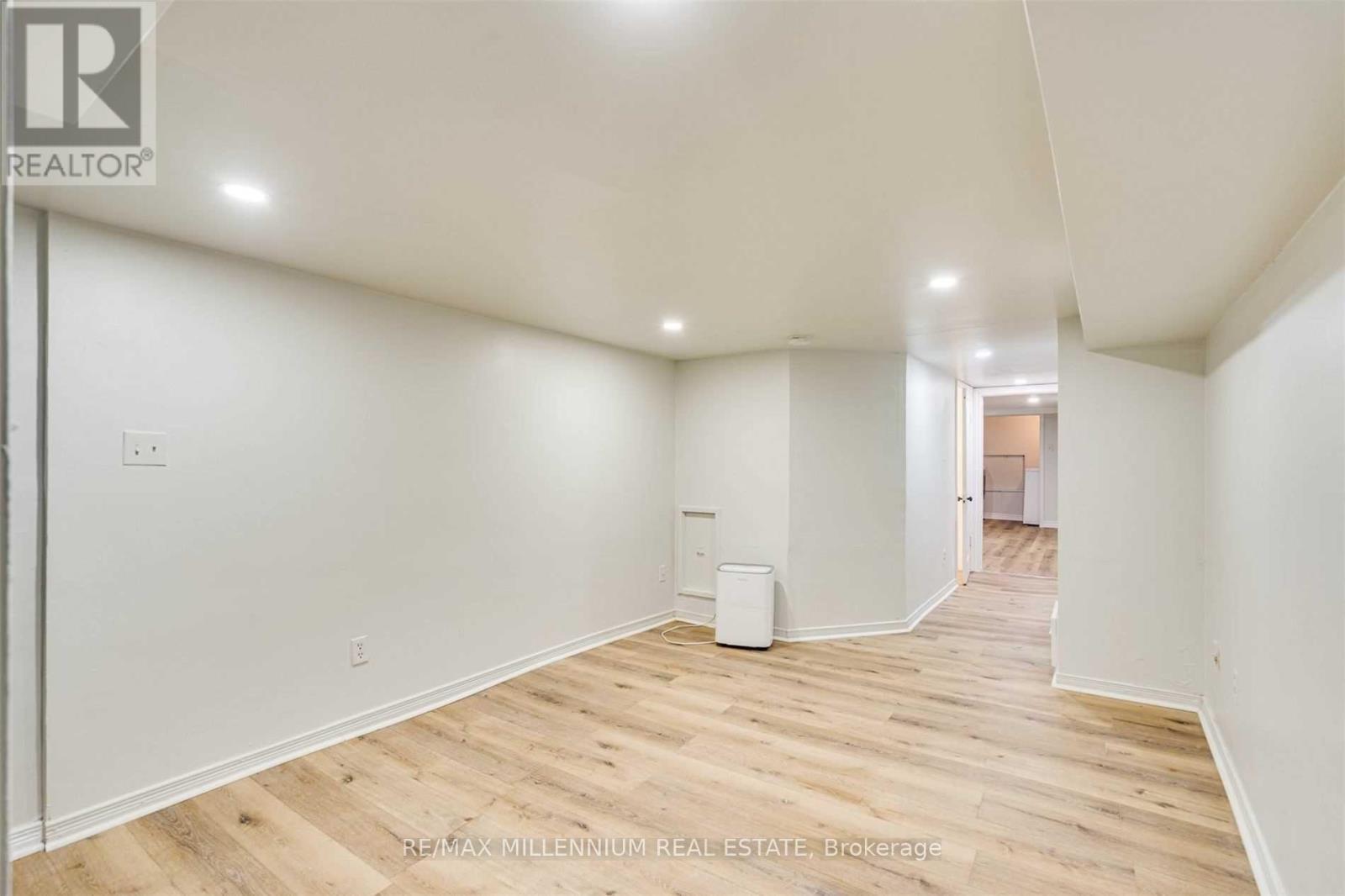2 Bedroom
1 Bathroom
Forced Air
$1,745 Monthly
This beautifully renovated 2-bedroom, 1-bathroom unit in the sought-after Emerald Park neighborhoodoffers modern living with a private patio. The flexible layout allows you to use the main level asa spacious living area or bedroom with patio access, while the lower level can serve as a bedroomplus a den for a home office. Conveniently located near transit lines, the West Harbour GO station,and with easy access to the 403, commuting is a breeze. Steps from Hamilton General Hospital, and Parks, this unit is also a food lovers dream, with top restaurants and cafés like Motel, BAB, MaiPai, and Elder Camp cafe, Maisy's Pearl Oyster bar, and popular J.Waldron Butchers within walking distance. Equipped with a fridge/freezer, dishwasher, and ensuite laundry, it offers both comfort and convenience. Inclusive of heat & water. Freshly painted unit & brand newly updated washrooms Ideal for AAA tenants seeking a centrally located home in one of Hamiltons most vibrant neighborhoods. (id:55499)
Property Details
|
MLS® Number
|
X12048778 |
|
Property Type
|
Multi-family |
|
Community Name
|
Landsdale |
|
Amenities Near By
|
Place Of Worship, Public Transit, Hospital, Schools |
|
Community Features
|
Community Centre |
|
Features
|
In Suite Laundry |
|
Parking Space Total
|
1 |
Building
|
Bathroom Total
|
1 |
|
Bedrooms Above Ground
|
1 |
|
Bedrooms Below Ground
|
1 |
|
Bedrooms Total
|
2 |
|
Appliances
|
Dishwasher, Dryer, Stove, Refrigerator |
|
Basement Development
|
Finished |
|
Basement Type
|
Full (finished) |
|
Exterior Finish
|
Brick |
|
Foundation Type
|
Brick |
|
Heating Fuel
|
Natural Gas |
|
Heating Type
|
Forced Air |
|
Type
|
Other |
|
Utility Water
|
Municipal Water |
Parking
Land
|
Acreage
|
No |
|
Land Amenities
|
Place Of Worship, Public Transit, Hospital, Schools |
|
Sewer
|
Sanitary Sewer |
Rooms
| Level |
Type |
Length |
Width |
Dimensions |
|
Lower Level |
Living Room |
3.71 m |
3.05 m |
3.71 m x 3.05 m |
|
Lower Level |
Bedroom 2 |
3.94 m |
2.36 m |
3.94 m x 2.36 m |
|
Lower Level |
Bathroom |
|
|
Measurements not available |
|
Lower Level |
Laundry Room |
2.36 m |
0.76 m |
2.36 m x 0.76 m |
|
Main Level |
Kitchen |
3.89 m |
3.78 m |
3.89 m x 3.78 m |
|
Main Level |
Primary Bedroom |
3.96 m |
2.82 m |
3.96 m x 2.82 m |
https://www.realtor.ca/real-estate/28090388/unit-3-363-barton-street-e-hamilton-landsdale-landsdale


















