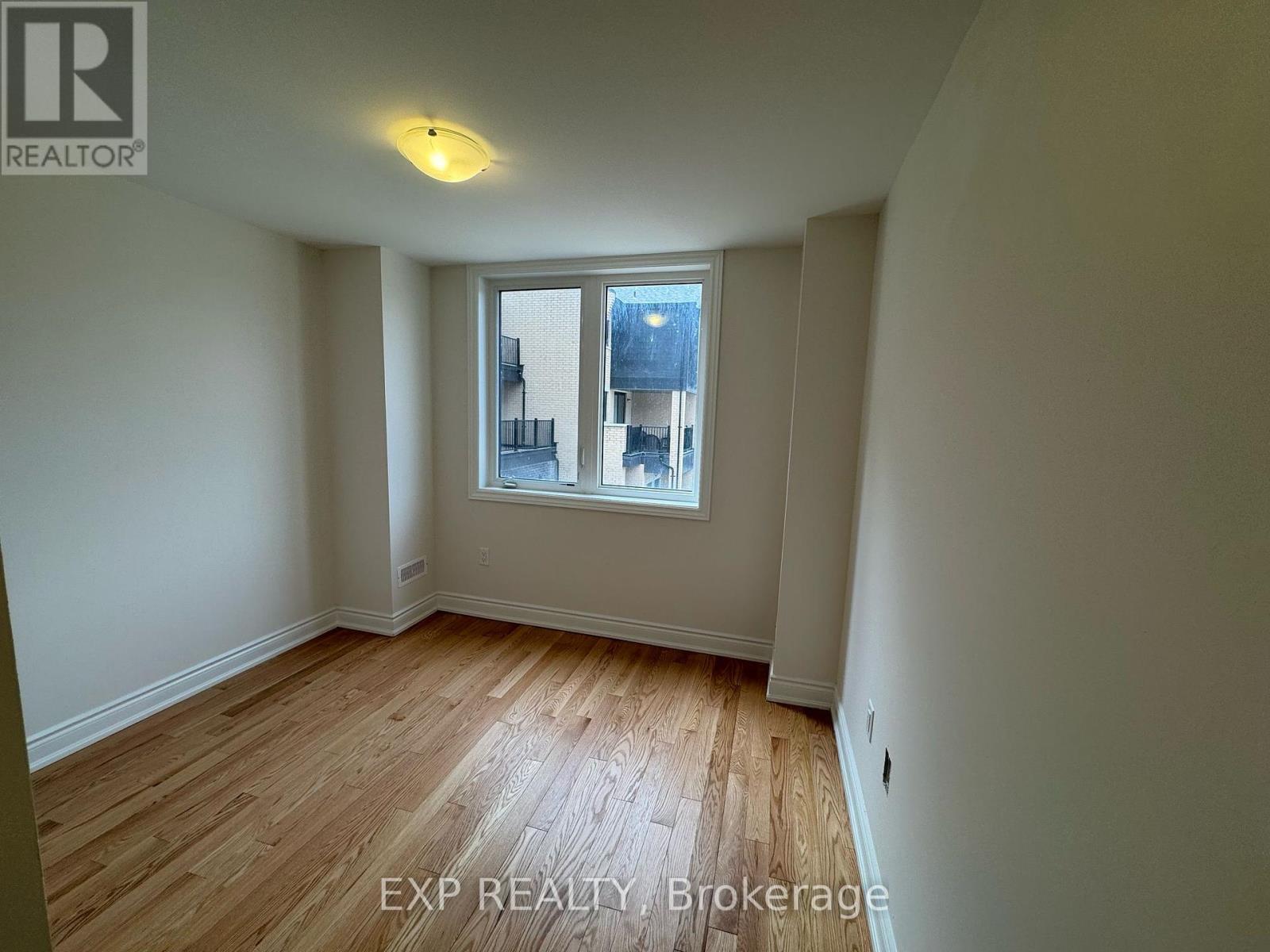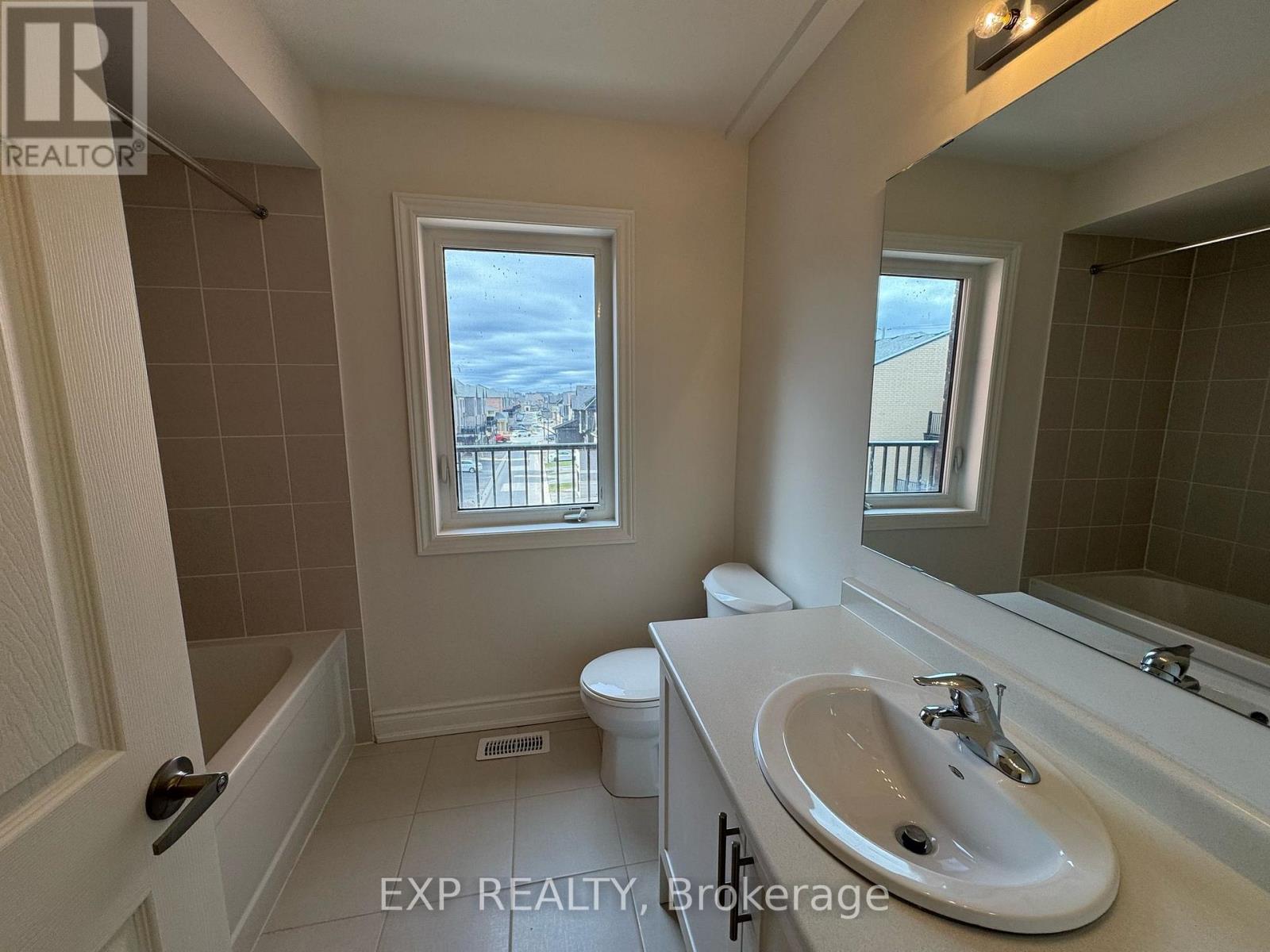4 Bedroom
3 Bathroom
2000 - 2500 sqft
Central Air Conditioning
Forced Air
$3,499 Monthly
For Lease a Brand New 3-Bedroom + Den Freehold Townhome in North Oakville! Be the first to live in this home, offering modern design and stylish finishes throughout. The spacious open-concept layout with large windows and bright light features a large dining and great room that flows seamlessly into a stunning kitchen, complete with never used stainless steel appliances and a Kitchen island-perfect for entertaining. Step out onto the first of two balconies right from this space.Also on this level is a private den with a door, ideal for a home office or study.Upstairs, you'll find a generously sized primary bedroom with a walk-in closet and a 4-piece ensuite that includes a glass-enclosed shower. Two additional bedrooms and a full main bathroom complete the upper floor, along with access to the second balcony.Located in one of North Oakville's most up-and-coming neighbourhoods, this home is conveniently close to shopping, schools, parks, and easy access to Highways 407 and 403. Comes installed with security system at no extra charge for added peace of mind (id:55499)
Property Details
|
MLS® Number
|
W12087723 |
|
Property Type
|
Single Family |
|
Community Name
|
1008 - GO Glenorchy |
|
Features
|
In Suite Laundry |
|
Parking Space Total
|
2 |
Building
|
Bathroom Total
|
3 |
|
Bedrooms Above Ground
|
3 |
|
Bedrooms Below Ground
|
1 |
|
Bedrooms Total
|
4 |
|
Age
|
New Building |
|
Construction Style Attachment
|
Attached |
|
Cooling Type
|
Central Air Conditioning |
|
Exterior Finish
|
Brick |
|
Foundation Type
|
Concrete |
|
Half Bath Total
|
1 |
|
Heating Fuel
|
Natural Gas |
|
Heating Type
|
Forced Air |
|
Stories Total
|
3 |
|
Size Interior
|
2000 - 2500 Sqft |
|
Type
|
Row / Townhouse |
|
Utility Water
|
Municipal Water |
Parking
Land
|
Acreage
|
No |
|
Sewer
|
Sanitary Sewer |
Rooms
| Level |
Type |
Length |
Width |
Dimensions |
|
Third Level |
Primary Bedroom |
3.96 m |
3.66 m |
3.96 m x 3.66 m |
|
Third Level |
Bedroom |
3.66 m |
3.41 m |
3.66 m x 3.41 m |
|
Third Level |
Bedroom |
3.84 m |
3.54 m |
3.84 m x 3.54 m |
|
Main Level |
Kitchen |
5.49 m |
3.23 m |
5.49 m x 3.23 m |
|
Main Level |
Dining Room |
3.81 m |
3.66 m |
3.81 m x 3.66 m |
|
Main Level |
Great Room |
4.57 m |
3.55 m |
4.57 m x 3.55 m |
|
Main Level |
Den |
3.72 m |
3.66 m |
3.72 m x 3.66 m |
https://www.realtor.ca/real-estate/28179129/unit-2-3-marvin-avenue-oakville-go-glenorchy-1008-go-glenorchy
























