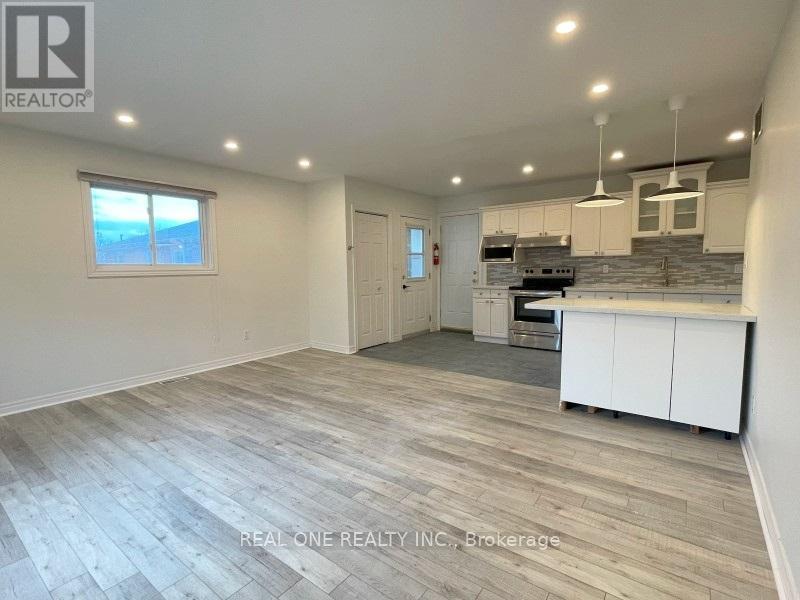1 Bedroom
1 Bathroom
Bungalow
Central Air Conditioning
Forced Air
$2,100 Monthly
Unique Above-Ground 700sqft 1-Bedroom Bungalow Apartment with 2 Parkings, Private Entrance & In-Suite Laundry Nestled at the rear of charming bungalow. This bright and spacious apartment is fully above ground and filled with natural light. The modern white kitchen comes equipped with fridge and stainless steel stove, a large central island with breakfast bar, and quartz countertops. The open-concept living room offers laminate flooring, pot lights throughout, and large south- and west-facing windows that bring in abundant natural light and overlook the peaceful backyard.The oversized bedroom also features a south-facing window with backyard views. A stylish 3-piece bathroom includes washer and dryer set for added convenience. Two tandem parking spots on driveway included. The shed, front yard, and backyard are shared with the front unit resident.Tenant pays 30% of utilities; landlord covers hot water tank rental. Conveniently located just a short drive to Burlington waterfront, Costco, shopping plazas, and with easy access to Hwy 407, 403, and QEW. (id:55499)
Property Details
|
MLS® Number
|
W12076393 |
|
Property Type
|
Single Family |
|
Community Name
|
Mountainside |
|
Features
|
Carpet Free, In Suite Laundry |
|
Parking Space Total
|
2 |
Building
|
Bathroom Total
|
1 |
|
Bedrooms Above Ground
|
1 |
|
Bedrooms Total
|
1 |
|
Appliances
|
Dryer, Microwave, Stove, Washer, Refrigerator |
|
Architectural Style
|
Bungalow |
|
Construction Style Attachment
|
Detached |
|
Cooling Type
|
Central Air Conditioning |
|
Exterior Finish
|
Vinyl Siding |
|
Flooring Type
|
Laminate |
|
Foundation Type
|
Block |
|
Heating Fuel
|
Natural Gas |
|
Heating Type
|
Forced Air |
|
Stories Total
|
1 |
|
Type
|
House |
|
Utility Water
|
Municipal Water |
Parking
Land
|
Acreage
|
No |
|
Sewer
|
Sanitary Sewer |
|
Size Depth
|
138 Ft |
|
Size Frontage
|
55 Ft |
|
Size Irregular
|
55 X 138 Ft |
|
Size Total Text
|
55 X 138 Ft |
Rooms
| Level |
Type |
Length |
Width |
Dimensions |
|
Main Level |
Great Room |
5.03 m |
4.7 m |
5.03 m x 4.7 m |
|
Main Level |
Kitchen |
5.44 m |
1.88 m |
5.44 m x 1.88 m |
|
Main Level |
Bedroom |
3.66 m |
3.61 m |
3.66 m x 3.61 m |
|
Main Level |
Bathroom |
3 m |
1.88 m |
3 m x 1.88 m |
https://www.realtor.ca/real-estate/28153441/unit-2-2116-mountainside-drive-burlington-mountainside-mountainside




















